Bathroom Design Ideas with an Alcove Tub and a Double Shower
Refine by:
Budget
Sort by:Popular Today
101 - 120 of 612 photos
Item 1 of 3
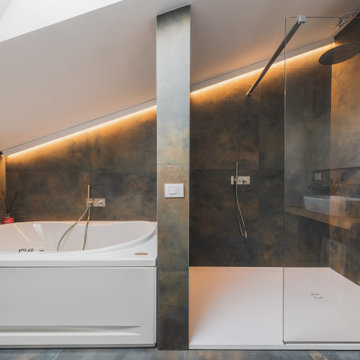
Il bagno è illuminato da una finestra velux che durante l’arco della giornata crea effetti di luce scenografici all’interno.
Il rivestimento utilizzato è abbastanza scuro: il tono va dal verde al blu con note di ruggine che conferiscono quell’effetto materico quasi palpabile. Una grossa doccia walk-in e una vasca idromassaggio attribuiscono al bagno le sembianze di una spa privata. Di grande effetto è l’illuminazione che percorrendo l’andamento del tetto regala luce in ogni parte dell’ambiente.
Foto di Simone Marulli
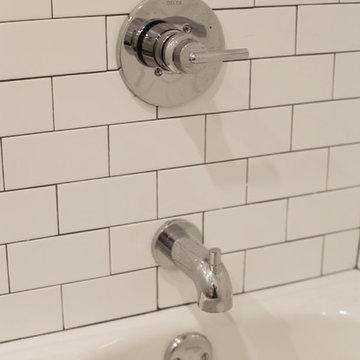
Design ideas for a mid-sized transitional master bathroom in Philadelphia with shaker cabinets, an alcove tub, white tile, ceramic tile, grey walls, an undermount sink, marble benchtops, blue cabinets, a double shower, a two-piece toilet, vinyl floors, grey floor and a hinged shower door.
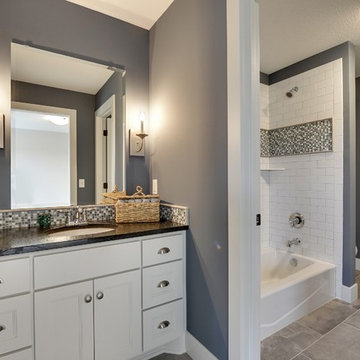
Kids bedrooms share a jack and jill bathroom.
Photography by Spacecrafting
This is an example of a large transitional kids bathroom in Minneapolis with an undermount sink, recessed-panel cabinets, white cabinets, an alcove tub, a double shower, a one-piece toilet, white tile, stone tile, blue walls and porcelain floors.
This is an example of a large transitional kids bathroom in Minneapolis with an undermount sink, recessed-panel cabinets, white cabinets, an alcove tub, a double shower, a one-piece toilet, white tile, stone tile, blue walls and porcelain floors.
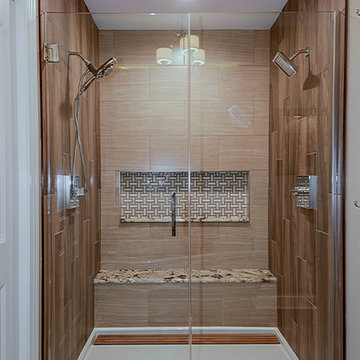
Portraits of Homes
Mid-sized transitional master bathroom in Chicago with shaker cabinets, dark wood cabinets, an alcove tub, a double shower, a two-piece toilet, brown tile, porcelain tile, beige walls, porcelain floors, an undermount sink and marble benchtops.
Mid-sized transitional master bathroom in Chicago with shaker cabinets, dark wood cabinets, an alcove tub, a double shower, a two-piece toilet, brown tile, porcelain tile, beige walls, porcelain floors, an undermount sink and marble benchtops.
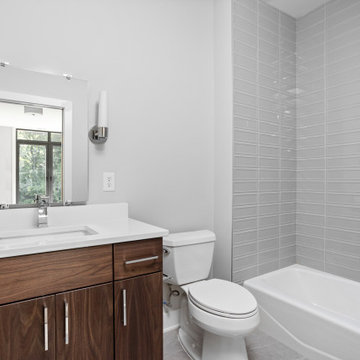
Every bedroom has its own bathroom. This bath features a frameless sliding shower door, grey glass subway tile and natural stone tile with white grout, custom vanity, with calcutta stone top, chrome hardware and chrome sconces.
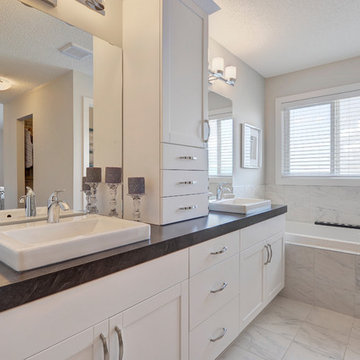
This white and black ensuite is luxurious with the white marble style tile, white cabinets including tower cabinet, square above mount sinks and thick black laminate countertops. This ensuite also includes a seperate water closet, stand up shower with seat and double walk in closets.
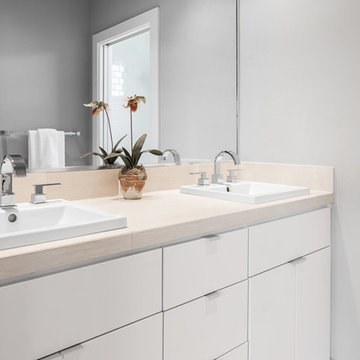
Photographer: Charles Quinn
Contemporary kids bathroom in Austin with flat-panel cabinets, white cabinets, an alcove tub, a double shower, a two-piece toilet, gray tile, porcelain tile, grey walls, porcelain floors, a drop-in sink and tile benchtops.
Contemporary kids bathroom in Austin with flat-panel cabinets, white cabinets, an alcove tub, a double shower, a two-piece toilet, gray tile, porcelain tile, grey walls, porcelain floors, a drop-in sink and tile benchtops.

Design ideas for a large traditional master bathroom in Seattle with beaded inset cabinets, medium wood cabinets, an alcove tub, a double shower, black and white tile, marble, grey walls, travertine floors, an undermount sink, marble benchtops, black benchtops, a shower seat, a double vanity and a built-in vanity.
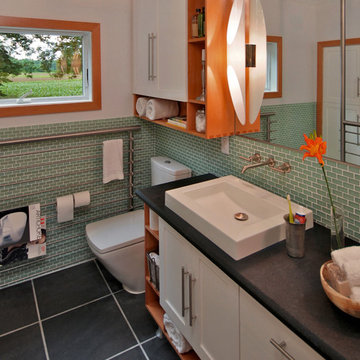
Submersive Bath
Western Mass
Builder: Woody Pistrich
design team:
Natalie Leighton
photographs:
Tim Hess
This multi-leveled bathroom has a tub three and a half feet lower than the first floor. The space has been organized to create a progressive journey from the upper wash area, to the lower tub space. The heated stairs, tub slab and green sea tile that wraps around the entire room was inspired by the progressive immersion of the Turkish baths.
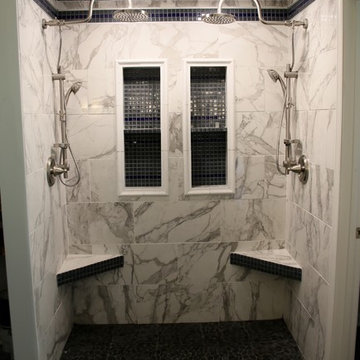
Adding 12 inches to the width of this shower opened up an oasis built for two! The original builder grade shower had an open top in this vaulted ceiling master bathroom and the client wanted to be rescued from the draft. We decided to frame a hood over the shower with ventilation and disk LED lighting to keep the steam in the shower. Sloping the shower towards the new charcoal tile floors allowed us to keep this shower curbless without excessive subfloor or mortar build up. We used a charcoal flat stone tile for the shower flooring, converted the existing drain to a trough drain, added two corner floating benches, glass charcoal gray mosaic tile ceiling and accent strip with cobalt blue stripe, dual double niches with bianco carrara marble framing, with elegant gooseneck brushed nickel sold brass fixtures
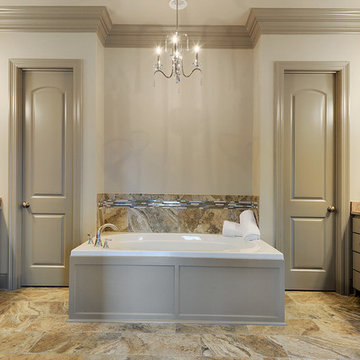
Photo of a mid-sized traditional master bathroom in New Orleans with an undermount sink, furniture-like cabinets, grey cabinets, granite benchtops, an alcove tub, a double shower, a two-piece toilet, multi-coloured tile, ceramic tile, grey walls and ceramic floors.
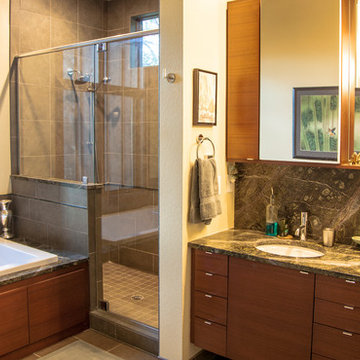
This new mountain-contemporary home was designed and built in the private club of Balsam Mountain Preserve, just outside of Asheville, NC. The homeowners wanted a contemporary styled residence that felt at home in the NC mountains.
Rising above the stone base that connects the house to the earth is cedar board and batten siding, Timber corners and entrance porch add a sturdy mountain posture to the overall aesthetic. The top is finished with mono pitched roofs to create dramatic lines and reinforce the contemporary feel.
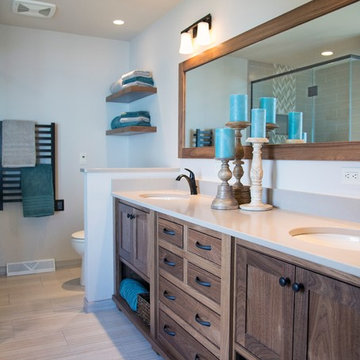
This Stoughton transitional bathroom remodel features Caliber Custom Cabinetry, Kohler fixtures, glass-enclosed shower, and a luxurious Neptune Bora 66” soaking tub. For added comfort, we installed an electric heated towel bar and an easy-to-clean type of tile floor.
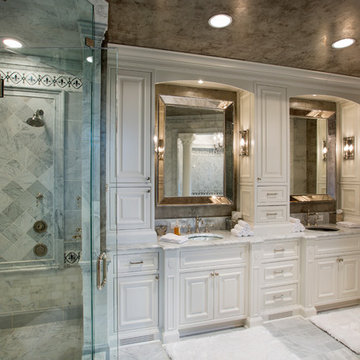
This Westerville Ohio Bathroom remodel was designed by Senior Bathroom Designer Jim Deen of Dream Baths by Kitchen Kraft. Photos by John Evans.
This is an example of a large traditional master bathroom in Columbus with an undermount sink, beaded inset cabinets, white cabinets, marble benchtops, an alcove tub, a double shower, gray tile, stone tile, grey walls and marble floors.
This is an example of a large traditional master bathroom in Columbus with an undermount sink, beaded inset cabinets, white cabinets, marble benchtops, an alcove tub, a double shower, gray tile, stone tile, grey walls and marble floors.
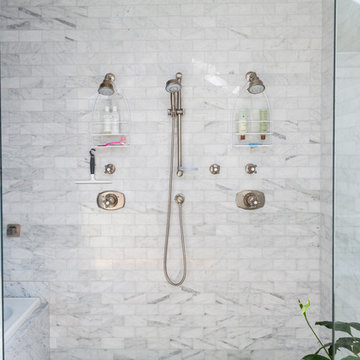
This traditional bathroom oasis is the perfect place to relax after a long day. Everything from the crisp white cabinetry to the marble tile feels spa like and exudes luxury.
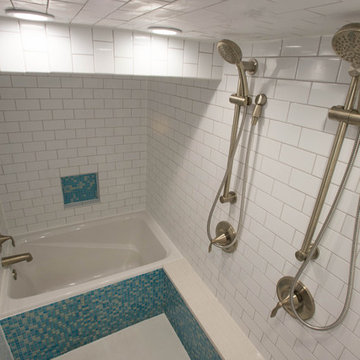
Standard subway tile 3x6 from the Tile Shop.
.75x.75 Sky glass mix tile from the Tile Shop.
White soft non-slip tiles on floor from Life Floor.
Greek Soaking tub by Kohler.
http://www.bastphotographymn.com
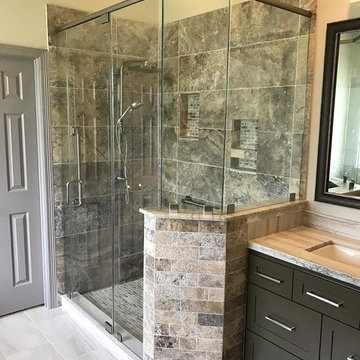
Photo of a mid-sized country master bathroom in Houston with dark wood cabinets, an undermount sink, a hinged shower door, shaker cabinets, an alcove tub, a double shower, beige walls and grey floor.
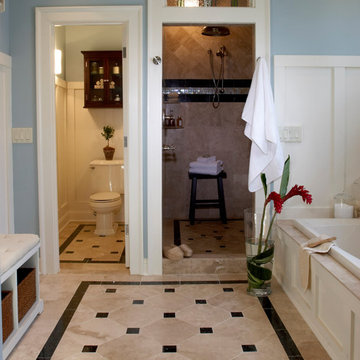
Anne Free (designer), Richard Stevens (architect), Allyson Bradberry (stylist), Jeff Herr (photos), Owner's desire for the shower was that it should be cozy and enclosed rather than have glass as the surround. No door into the shower and the owner's stained glass panel was mounted above the opening. Tile rugs designed with Travertine & granite insets.
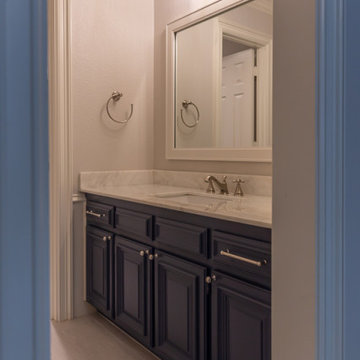
Inspiration for a small traditional kids bathroom in Dallas with raised-panel cabinets, blue cabinets, an alcove tub, a double shower, a two-piece toilet, white tile, porcelain tile, white walls, porcelain floors, an undermount sink, marble benchtops, grey floor, a hinged shower door, grey benchtops, a single vanity and a built-in vanity.
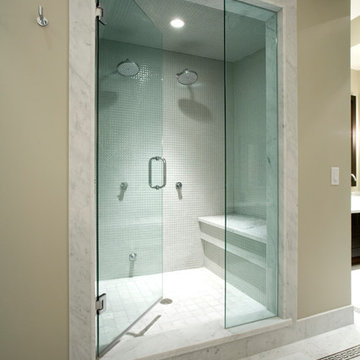
Derek Lepper Photography
Inspiration for a large contemporary master bathroom in Vancouver with multi-coloured tile, mosaic tile, flat-panel cabinets, dark wood cabinets, an alcove tub, a double shower, a one-piece toilet, beige walls, marble floors, a vessel sink and marble benchtops.
Inspiration for a large contemporary master bathroom in Vancouver with multi-coloured tile, mosaic tile, flat-panel cabinets, dark wood cabinets, an alcove tub, a double shower, a one-piece toilet, beige walls, marble floors, a vessel sink and marble benchtops.
Bathroom Design Ideas with an Alcove Tub and a Double Shower
6