Bathroom Design Ideas with an Alcove Tub and a Double Shower
Refine by:
Budget
Sort by:Popular Today
141 - 160 of 612 photos
Item 1 of 3
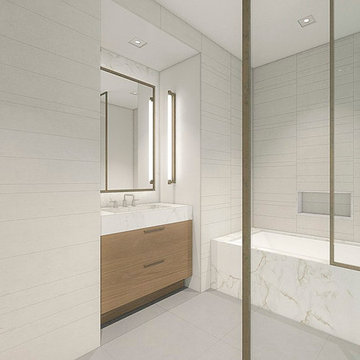
A luxe contemporary master bath worthy of a spa. This NYC bathroom boasts solid Calacatta marble vanity top and tub surround and deck, unlacquered brass accents, Axor Hansgrohe fixtures, walk-in double shower and custom double sink oak vanity.
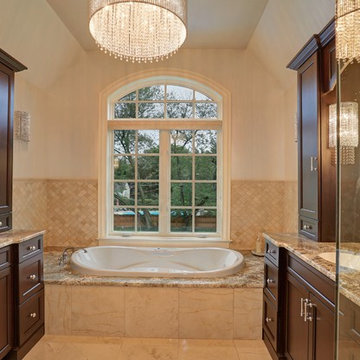
Master bath with his and hers vanities, a fully tiled shower, crystal lamp shades, and diagonal patterned tile
Design ideas for a large traditional master bathroom in Chicago with an undermount sink, recessed-panel cabinets, dark wood cabinets, granite benchtops, an alcove tub, a double shower, beige tile, ceramic tile, beige walls and ceramic floors.
Design ideas for a large traditional master bathroom in Chicago with an undermount sink, recessed-panel cabinets, dark wood cabinets, granite benchtops, an alcove tub, a double shower, beige tile, ceramic tile, beige walls and ceramic floors.
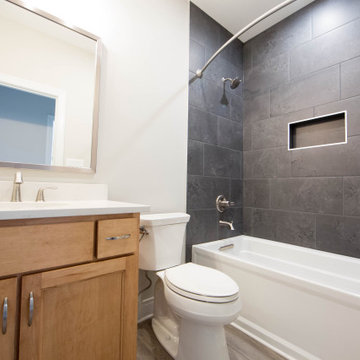
A guest bath carries through the gray tile from the Master Bath.
Mid-sized contemporary bathroom in Indianapolis with recessed-panel cabinets, brown cabinets, an alcove tub, a double shower, a two-piece toilet, gray tile, porcelain tile, white walls, porcelain floors, an undermount sink, quartzite benchtops, grey floor, a hinged shower door, white benchtops, a single vanity and a built-in vanity.
Mid-sized contemporary bathroom in Indianapolis with recessed-panel cabinets, brown cabinets, an alcove tub, a double shower, a two-piece toilet, gray tile, porcelain tile, white walls, porcelain floors, an undermount sink, quartzite benchtops, grey floor, a hinged shower door, white benchtops, a single vanity and a built-in vanity.
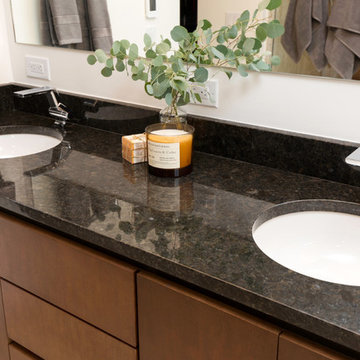
These homeowners trusted us to design a master bath that better used the space with modern finishes that made the room feel warm and inviting. Enjoy the transformation! Photography by Jake Boyd Photo.
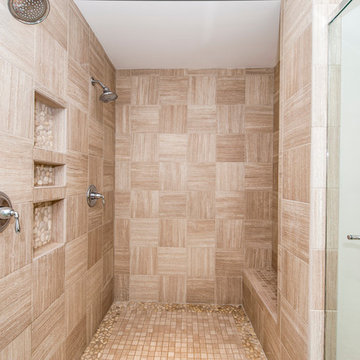
Susie Solemani
Mid-sized transitional master bathroom in DC Metro with an undermount sink, flat-panel cabinets, medium wood cabinets, engineered quartz benchtops, an alcove tub, a double shower, a two-piece toilet, white tile, porcelain tile and porcelain floors.
Mid-sized transitional master bathroom in DC Metro with an undermount sink, flat-panel cabinets, medium wood cabinets, engineered quartz benchtops, an alcove tub, a double shower, a two-piece toilet, white tile, porcelain tile and porcelain floors.
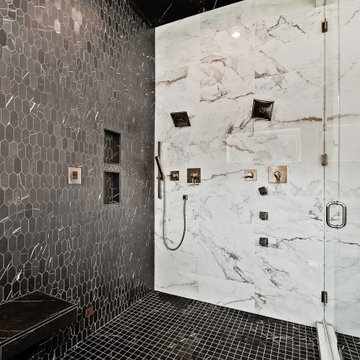
This is an example of a large modern master bathroom in Other with black cabinets, an alcove tub, a double shower, a one-piece toilet, white tile, marble, white walls, porcelain floors, a trough sink, quartzite benchtops, black floor, a hinged shower door, white benchtops, a single vanity and a floating vanity.
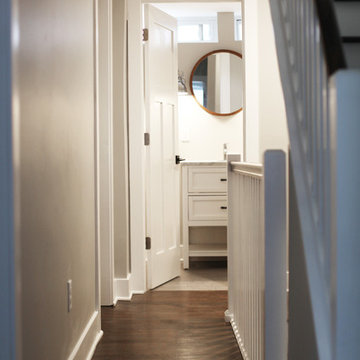
Inspiration for a mid-sized transitional master bathroom in Philadelphia with shaker cabinets, an alcove tub, white tile, ceramic tile, grey walls, an undermount sink, marble benchtops, blue cabinets, a double shower, a two-piece toilet, vinyl floors, grey floor and a hinged shower door.
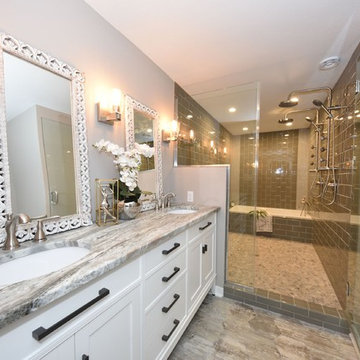
Large transitional master bathroom in Milwaukee with shaker cabinets, white cabinets, an alcove tub, a double shower, brown tile, porcelain tile, grey walls, an undermount sink, granite benchtops, grey floor, a hinged shower door and grey benchtops.
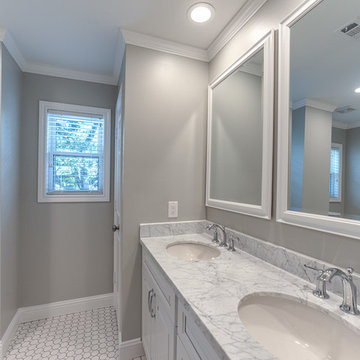
This is an example of a mid-sized traditional kids bathroom in Houston with raised-panel cabinets, white cabinets, an alcove tub, a double shower, a one-piece toilet, white tile, subway tile, grey walls, porcelain floors, an undermount sink and marble benchtops.
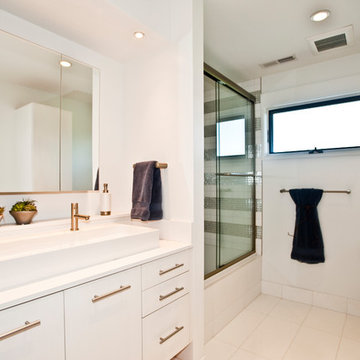
Lynn Donaldson Photography: South Bozeman Tri Level Remodeling
This is an example of a large contemporary 3/4 bathroom in Other with flat-panel cabinets, a double shower, a one-piece toilet, ceramic tile, ceramic floors, engineered quartz benchtops, white floor, a sliding shower screen, white cabinets, an alcove tub, white tile, white walls and a trough sink.
This is an example of a large contemporary 3/4 bathroom in Other with flat-panel cabinets, a double shower, a one-piece toilet, ceramic tile, ceramic floors, engineered quartz benchtops, white floor, a sliding shower screen, white cabinets, an alcove tub, white tile, white walls and a trough sink.
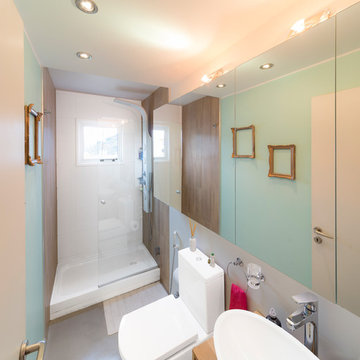
Diseño: Arquitecta Gisela Celi
Fotografia: Arquitecto Franco Celi
This is an example of a small contemporary master bathroom in Other with furniture-like cabinets, white cabinets, an alcove tub, a double shower, a one-piece toilet, white tile, porcelain tile, green walls, concrete floors, an undermount sink, wood benchtops, grey floor and a hinged shower door.
This is an example of a small contemporary master bathroom in Other with furniture-like cabinets, white cabinets, an alcove tub, a double shower, a one-piece toilet, white tile, porcelain tile, green walls, concrete floors, an undermount sink, wood benchtops, grey floor and a hinged shower door.
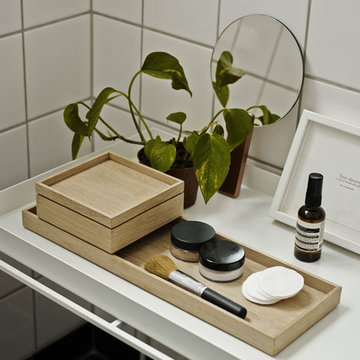
Geradliniges Design und Funktionalität zeichnen die Holzschale NOMAD TRAY von Skagerak aus, die zugleich als Deko-Ablage und Serviertablett genutzt werden kann. Im typisch skandinavischen Stil gefertigt, vereint sie natürliches Material und eine schlichte Form.
NOMAD TRAY erfreut seinen Nutzer über viele Jahre hinweg. Hochwertiges, FSC zertifiziertes Eichenholz verleiht der Schale ihre Langlebigkeit während das zeitlos, schlichte Design viel Freiraum für individuelle Dekorationsmöglichkeiten zulässt, sodass Sie NOMAD TRAY als Deko-Ablage stets neu gestalten können. In der kalten Jahreszeit schaffen gemütliche Kerzenensembles eine warme Atmosphäre, während Sand und kleine Muscheln im Sommer Lust auf Urlaub machen.
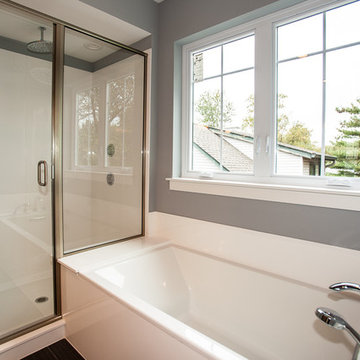
The walk in shower boats a rain shower head with a hand hand sprayer and side wall sprayers. The Master Shower has a standard semi frame-less door.
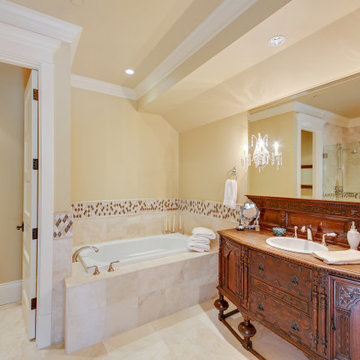
Photo of a large traditional bathroom in Seattle with medium wood cabinets, an alcove tub, a double shower, beige tile, beige walls, travertine floors, a drop-in sink, wood benchtops, a hinged shower door, an enclosed toilet, a single vanity, a built-in vanity and recessed.
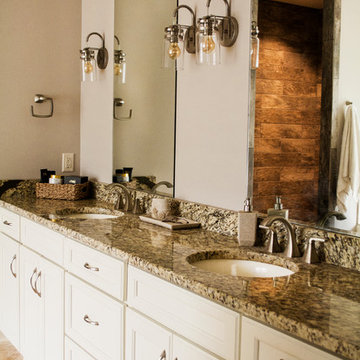
This custom home designed by Kimberly Kerl of Kustom Home Design beautifully reflects the unique personality and taste of the homeowners in a creative and dramatic fashion. The three-story home combines an eclectic blend of brick, stone, timber, lap and shingle siding. Rich textural materials such as stone and timber are incorporated into the interior design adding unexpected details and charming character to a new build.
The two-story foyer with open stair and balcony allows a dramatic welcome and easy access to the upper and lower levels of the home. The Upper level contains 3 bedrooms and 2 full bathrooms, including a Jack-n-Jill style 4 piece bathroom design with private vanities and shared shower and toilet. Ample storage space is provided in the walk-in attic and large closets. Partially sloped ceilings, cozy dormers, barn doors and lighted niches give each of the bedrooms their own personality.
The main level provides access to everything the homeowners need for independent living. A formal dining space for large family gatherings is connected to the open concept kitchen by a Butler's pantry and mudroom that also leads to the 3-car garage. An oversized walk-in pantry provide storage and an auxiliary prep space often referred to as a "dirty kitchen". Dirty kitchens allow homeowners to have behind the scenes spaces for clean up and prep so that the main kitchen remains clean and uncluttered. The kitchen has a large island with seating, Thermador appliances including the chef inspired 48" gas range with double ovens, 30" refrigerator column, 30" freezer columns, stainless steel double compartment sink and quiet stainless steel dishwasher. The kitchen is open to the casual dining area with large views of the backyard and connection to the two-story living room. The vaulted kitchen ceiling has timber truss accents centered on the full height stone fireplace of the living room. Timber and stone beams, columns and walls adorn this combination of living and dining spaces.
The master suite is on the main level with a raised ceiling, oversized walk-in closet, master bathroom with soaking tub, two-person luxury shower, water closet and double vanity. The laundry room is convenient to the master, garage and kitchen. An executive level office is also located on the main level with clerestory dormer windows, vaulted ceiling, full height fireplace and grand views. All main living spaces have access to the large veranda and expertly crafted deck.
The lower level houses the future recreation space and media room along with surplus storage space and utility areas.
Kimberly Kerl, KH Design
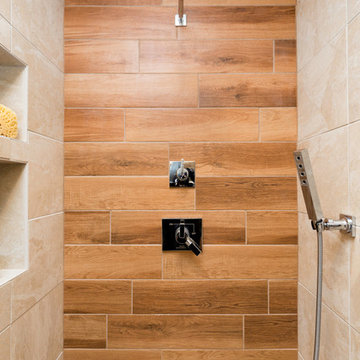
These homeowners trusted us to design a master bath that better used the space with modern finishes that made the room feel warm and inviting. Enjoy the transformation! Photography by Jake Boyd Photo.
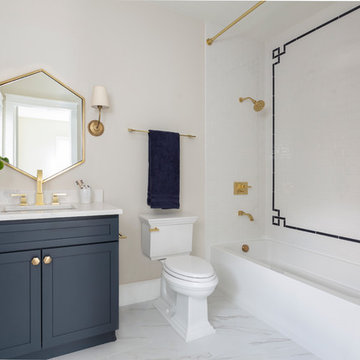
Large transitional bathroom in Denver with flat-panel cabinets, blue cabinets, an alcove tub, a double shower, a two-piece toilet, gray tile, white walls, marble floors, an undermount sink, quartzite benchtops, white floor and white benchtops.
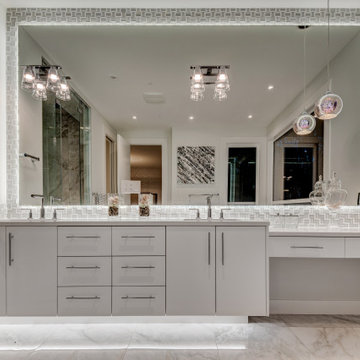
Design ideas for a large contemporary master bathroom in Calgary with flat-panel cabinets, white cabinets, an alcove tub, a double shower, a one-piece toilet, white tile, porcelain tile, white walls, porcelain floors, an undermount sink, engineered quartz benchtops, grey floor, a sliding shower screen, white benchtops, an enclosed toilet, a single vanity and a floating vanity.
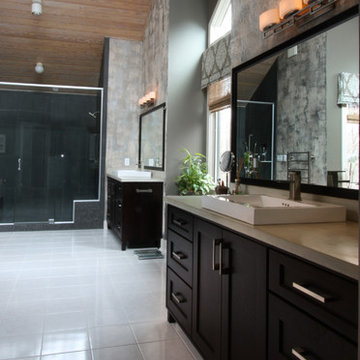
Expansive modern master bathroom in Richmond with a vessel sink, recessed-panel cabinets, dark wood cabinets, concrete benchtops, an alcove tub, a double shower, a one-piece toilet, black tile, stone tile, brown walls and ceramic floors.
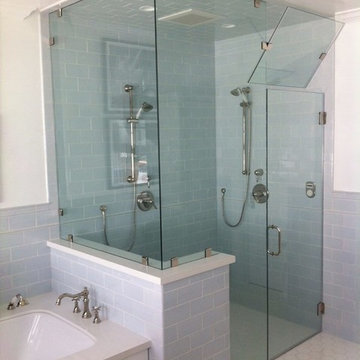
stand alone glass shower
This is an example of a small contemporary master bathroom in San Diego with an alcove tub, a double shower, blue tile, ceramic tile, white walls and ceramic floors.
This is an example of a small contemporary master bathroom in San Diego with an alcove tub, a double shower, blue tile, ceramic tile, white walls and ceramic floors.
Bathroom Design Ideas with an Alcove Tub and a Double Shower
8