Bathroom Design Ideas with an Alcove Tub and Grey Walls
Refine by:
Budget
Sort by:Popular Today
121 - 140 of 15,702 photos
Item 1 of 3

This little coastal bathroom is full of fun surprises. The NativeTrails shell vessel sink is our star. The blue toned herringbone shower wall tiles are interesting and lovely. The blues bring out the blue chips in the terrazzo flooring which reminds us of a sandy beach. The half glass panel keeps the room feeling spacious and open when bathing. The herringbone pattern on the beachy wood floating vanity connects to the shower pattern. We get a little bling with the copper mirror and vanity hardware. Fun baskets add a tidy look to the open linen closet. A once dark and generic guest bathroom has been transformed into a bright, welcoming, and beachy space that makes a statement.

Photo of a large traditional bathroom in Houston with recessed-panel cabinets, white cabinets, an alcove tub, a corner shower, white tile, ceramic tile, grey walls, mosaic tile floors, an undermount sink, white floor, a hinged shower door, grey benchtops and a built-in vanity.

Deep soaking alcove tub with tile surround in a modern layout. Custom vanity and asian inspired accents.
Design ideas for a mid-sized transitional 3/4 bathroom in Portland with furniture-like cabinets, beige cabinets, an alcove tub, an alcove shower, a two-piece toilet, green tile, ceramic tile, grey walls, ceramic floors, an undermount sink, engineered quartz benchtops, turquoise floor, a shower curtain, grey benchtops, a single vanity and a built-in vanity.
Design ideas for a mid-sized transitional 3/4 bathroom in Portland with furniture-like cabinets, beige cabinets, an alcove tub, an alcove shower, a two-piece toilet, green tile, ceramic tile, grey walls, ceramic floors, an undermount sink, engineered quartz benchtops, turquoise floor, a shower curtain, grey benchtops, a single vanity and a built-in vanity.

Classic upper west side bathroom renovation featuring marble hexagon mosaic floor tile and classic white subway wall tile. Custom glass shower enclosure and tub.

Design ideas for a mid-sized transitional kids bathroom in Chicago with shaker cabinets, grey cabinets, an alcove tub, a shower/bathtub combo, a two-piece toilet, white tile, ceramic tile, grey walls, ceramic floors, an undermount sink, engineered quartz benchtops, grey floor, a sliding shower screen, white benchtops, a niche, a double vanity and a built-in vanity.
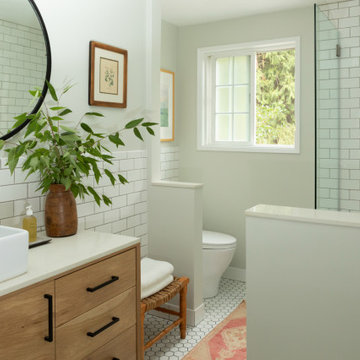
Inspiration for a small midcentury bathroom in Portland with flat-panel cabinets, light wood cabinets, an alcove tub, a shower/bathtub combo, a one-piece toilet, white tile, ceramic tile, grey walls, porcelain floors, a vessel sink, engineered quartz benchtops, white floor, a hinged shower door, white benchtops, a single vanity and a freestanding vanity.

Mid-sized contemporary master bathroom in Moscow with flat-panel cabinets, grey cabinets, an alcove tub, an alcove shower, a wall-mount toilet, gray tile, porcelain tile, grey walls, porcelain floors, a wall-mount sink, grey floor, a sliding shower screen, white benchtops, a single vanity and a floating vanity.

This beautiful blue bathroom gives you such a calm, coastal vibe. Quartz walls in the shower and a generous double sink vanity gives this space a touch of luxury while the linen roman blind and bright white space makes it feel spa-like. There is lots of storage for the client in the two built-in units beside the shower and the extensive vanity.

Charming and timeless, 5 bedroom, 3 bath, freshly-painted brick Dutch Colonial nestled in the quiet neighborhood of Sauer’s Gardens (in the Mary Munford Elementary School district)! We have fully-renovated and expanded this home to include the stylish and must-have modern upgrades, but have also worked to preserve the character of a historic 1920’s home. As you walk in to the welcoming foyer, a lovely living/sitting room with original fireplace is on your right and private dining room on your left. Go through the French doors of the sitting room and you’ll enter the heart of the home – the kitchen and family room. Featuring quartz countertops, two-toned cabinetry and large, 8’ x 5’ island with sink, the completely-renovated kitchen also sports stainless-steel Frigidaire appliances, soft close doors/drawers and recessed lighting. The bright, open family room has a fireplace and wall of windows that overlooks the spacious, fenced back yard with shed. Enjoy the flexibility of the first-floor bedroom/private study/office and adjoining full bath. Upstairs, the owner’s suite features a vaulted ceiling, 2 closets and dual vanity, water closet and large, frameless shower in the bath. Three additional bedrooms (2 with walk-in closets), full bath and laundry room round out the second floor. The unfinished basement, with access from the kitchen/family room, offers plenty of storage.
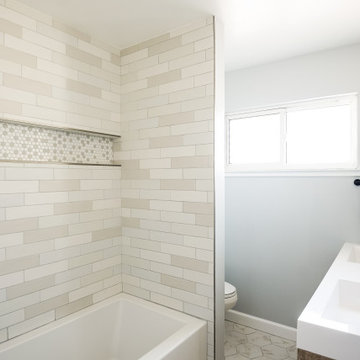
Inspiration for a mid-sized contemporary 3/4 bathroom in San Francisco with flat-panel cabinets, brown cabinets, an alcove tub, a shower/bathtub combo, a two-piece toilet, beige tile, ceramic tile, grey walls, ceramic floors, an integrated sink, quartzite benchtops, beige floor, a shower curtain, white benchtops, a double vanity and a freestanding vanity.
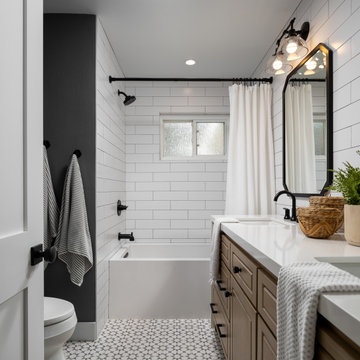
Design ideas for a transitional master bathroom in Orange County with raised-panel cabinets, brown cabinets, an alcove tub, a shower/bathtub combo, white tile, subway tile, grey walls, an undermount sink, multi-coloured floor, a shower curtain, white benchtops and a double vanity.
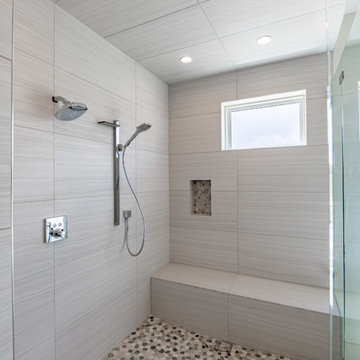
This is an example of a large country master bathroom in Salt Lake City with flat-panel cabinets, medium wood cabinets, an alcove tub, a curbless shower, a two-piece toilet, beige tile, ceramic tile, grey walls, concrete floors, an undermount sink, quartzite benchtops, grey floor, a hinged shower door and beige benchtops.
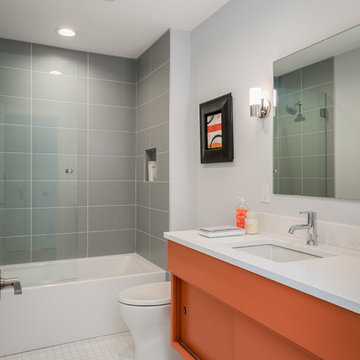
James Meyer Photography
Mid-sized midcentury kids bathroom in New York with flat-panel cabinets, orange cabinets, an alcove tub, a shower/bathtub combo, gray tile, ceramic tile, grey walls, ceramic floors, an undermount sink, engineered quartz benchtops, white floor and white benchtops.
Mid-sized midcentury kids bathroom in New York with flat-panel cabinets, orange cabinets, an alcove tub, a shower/bathtub combo, gray tile, ceramic tile, grey walls, ceramic floors, an undermount sink, engineered quartz benchtops, white floor and white benchtops.
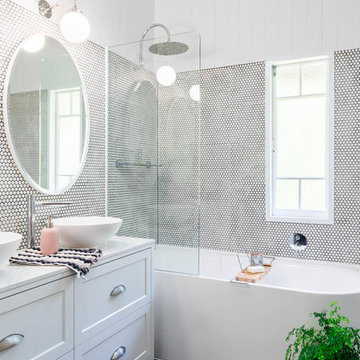
Hannah Puechmarin Photography
This is an example of a mid-sized transitional master bathroom in Brisbane with shaker cabinets, white cabinets, an alcove tub, a shower/bathtub combo, grey walls, a vessel sink, black floor, an open shower, white benchtops, ceramic floors, white tile, mosaic tile, a wall-mount toilet and engineered quartz benchtops.
This is an example of a mid-sized transitional master bathroom in Brisbane with shaker cabinets, white cabinets, an alcove tub, a shower/bathtub combo, grey walls, a vessel sink, black floor, an open shower, white benchtops, ceramic floors, white tile, mosaic tile, a wall-mount toilet and engineered quartz benchtops.
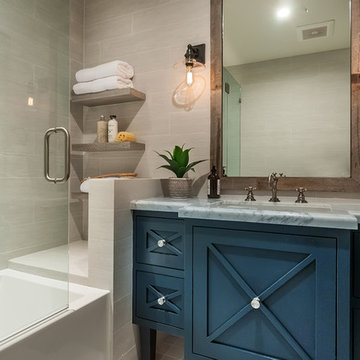
Design ideas for a mid-sized country 3/4 bathroom in Los Angeles with furniture-like cabinets, blue cabinets, an alcove tub, an alcove shower, gray tile, ceramic tile, grey walls, ceramic floors, an undermount sink, marble benchtops, grey floor, a hinged shower door and white benchtops.
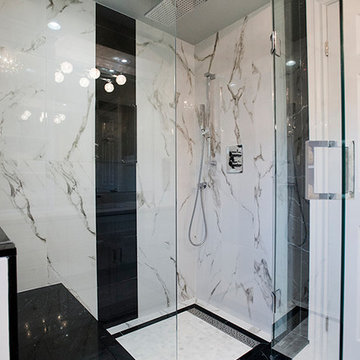
John Narvail
This is an example of a mid-sized contemporary bathroom in Toronto with shaker cabinets, black cabinets, an alcove tub, a corner shower, white tile, marble, grey walls, an undermount sink, grey floor, a hinged shower door and white benchtops.
This is an example of a mid-sized contemporary bathroom in Toronto with shaker cabinets, black cabinets, an alcove tub, a corner shower, white tile, marble, grey walls, an undermount sink, grey floor, a hinged shower door and white benchtops.
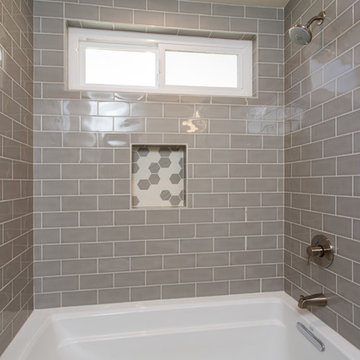
Gray tones playfulness a kid’s bathroom in Oak Park.
This bath was design with kids in mind but still to have the aesthetic lure of a beautiful guest bathroom.
The flooring is made out of gray and white hexagon tiles with different textures to it, creating a playful puzzle of colors and creating a perfect anti slippery surface for kids to use.
The walls tiles are 3x6 gray subway tile with glossy finish for an easy to clean surface and to sparkle with the ceiling lighting layout.
A semi-modern vanity design brings all the colors together with darker gray color and quartz countertop.
In conclusion a bathroom for everyone to enjoy and admire.
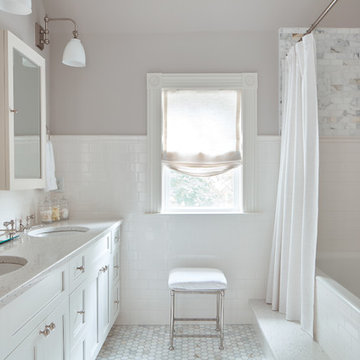
Photo of a mid-sized traditional master bathroom in Boston with shaker cabinets, white cabinets, an alcove tub, a shower/bathtub combo, white tile, subway tile, grey walls, marble floors, an undermount sink, engineered quartz benchtops, white floor and a shower curtain.
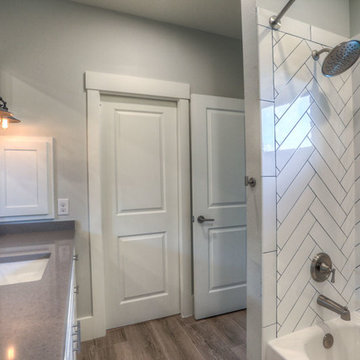
twin boys' bathroom
Large midcentury kids bathroom in Houston with recessed-panel cabinets, white cabinets, an alcove tub, a shower/bathtub combo, a two-piece toilet, gray tile, ceramic tile, grey walls, ceramic floors, an undermount sink, engineered quartz benchtops, grey floor and a shower curtain.
Large midcentury kids bathroom in Houston with recessed-panel cabinets, white cabinets, an alcove tub, a shower/bathtub combo, a two-piece toilet, gray tile, ceramic tile, grey walls, ceramic floors, an undermount sink, engineered quartz benchtops, grey floor and a shower curtain.
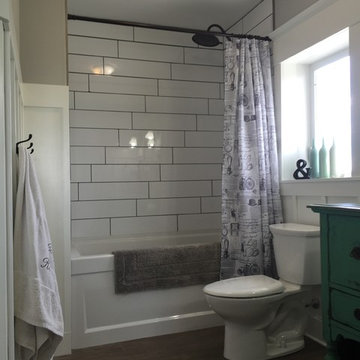
This farmhouse bathroom is perfect for the whole family. The shower/tub combo has its own built-in 3 shelf cubby. An antique buffet was converted to a vanity with a drop in sink. It also has a ton of storage for the whole family.
Bathroom Design Ideas with an Alcove Tub and Grey Walls
7