Bathroom Design Ideas with an Alcove Tub and Marble Benchtops
Refine by:
Budget
Sort by:Popular Today
161 - 180 of 8,243 photos
Item 1 of 3
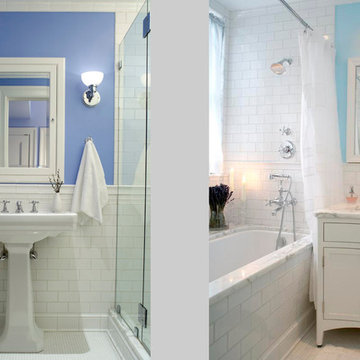
Inspiration for a small traditional 3/4 bathroom in Boston with recessed-panel cabinets, white cabinets, an alcove tub, a shower/bathtub combo, white tile, subway tile, blue walls, an undermount sink, marble benchtops and a shower curtain.
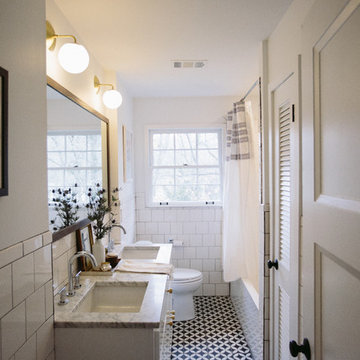
Q Avenue Photo
Photo of a mid-sized traditional 3/4 bathroom in Nashville with flat-panel cabinets, white cabinets, an alcove tub, a shower/bathtub combo, a one-piece toilet, white tile, porcelain tile, white walls, ceramic floors, an undermount sink, marble benchtops, multi-coloured floor and a shower curtain.
Photo of a mid-sized traditional 3/4 bathroom in Nashville with flat-panel cabinets, white cabinets, an alcove tub, a shower/bathtub combo, a one-piece toilet, white tile, porcelain tile, white walls, ceramic floors, an undermount sink, marble benchtops, multi-coloured floor and a shower curtain.
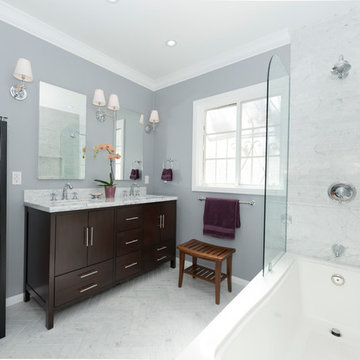
Design ideas for a mid-sized traditional master bathroom in Los Angeles with furniture-like cabinets, dark wood cabinets, an alcove tub, a shower/bathtub combo, white tile, marble, grey walls, marble floors, an undermount sink, marble benchtops, white floor and white benchtops.
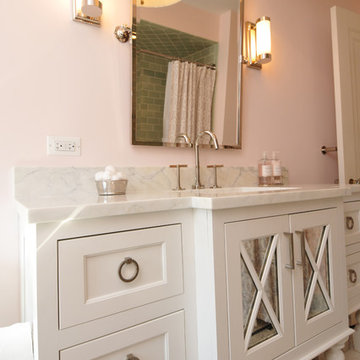
After completing their kitchen several years prior, this client came back to update their bath shared by their twin girls in this 1930's home.
The bath boasts a large custom vanity with an antique mirror detail. Handmade blue glass tile is a contrast to the light coral wall. A small area in front of the toilet features a vanity and storage area with plenty of space to accommodate toiletries for two pre-teen girls.
Designed by: Susan Klimala, CKD, CBD
For more information on kitchen and bath design ideas go to: www.kitchenstudio-ge.com
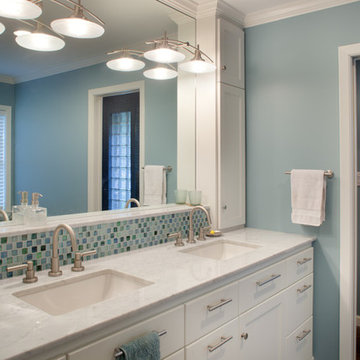
Morningside Architects, LLP
Structural Engineer: Structural Consulting Co., Inc.
Contractor: Good Dwellings, Inc.
Photographer: Rick Gardner Photography
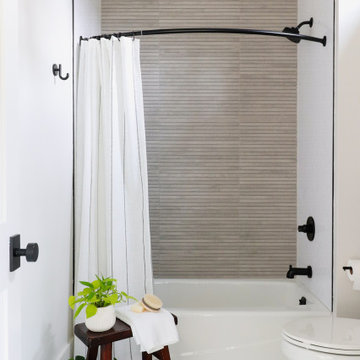
This bathroom was inspired by nature and designed to feel larger than its 5'ish x 8'ish footprint. We accomplished this by accenting the back wall and tiling the shower surround to the ceiling to draw the eye back and up. Sticking with a neutral, bright color scheme and using a tall vanity mirror helps bounce the light to create the illusion of space.
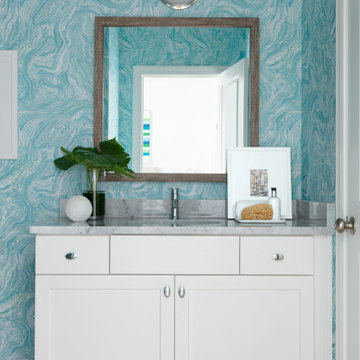
Photography: Rustic White
Mid-sized contemporary kids bathroom in Atlanta with shaker cabinets, white cabinets, an alcove tub, a shower/bathtub combo, a two-piece toilet, white tile, porcelain tile, blue walls, porcelain floors, an undermount sink, marble benchtops, grey floor, a shower curtain, grey benchtops, a niche, a single vanity and a built-in vanity.
Mid-sized contemporary kids bathroom in Atlanta with shaker cabinets, white cabinets, an alcove tub, a shower/bathtub combo, a two-piece toilet, white tile, porcelain tile, blue walls, porcelain floors, an undermount sink, marble benchtops, grey floor, a shower curtain, grey benchtops, a niche, a single vanity and a built-in vanity.
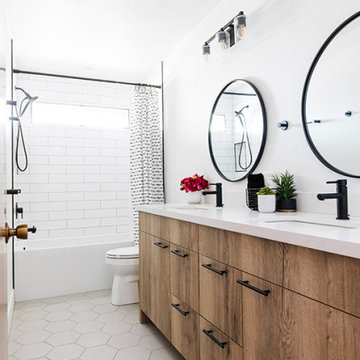
Design ideas for a midcentury bathroom in Phoenix with flat-panel cabinets, an alcove tub, a shower/bathtub combo, white tile, ceramic tile, white walls, porcelain floors, an undermount sink, marble benchtops, grey floor, a shower curtain, white benchtops, a double vanity and a freestanding vanity.
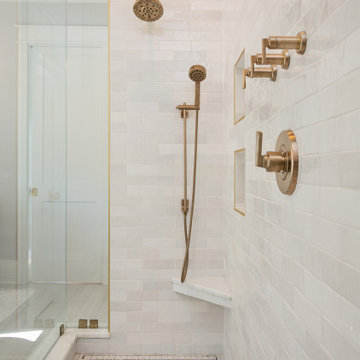
Inspiration for a mid-sized beach style kids bathroom in Charleston with shaker cabinets, blue cabinets, an alcove tub, a corner shower, a two-piece toilet, subway tile, white walls, mosaic tile floors, marble benchtops, white floor, a shower curtain, white benchtops, a single vanity, a built-in vanity and wallpaper.
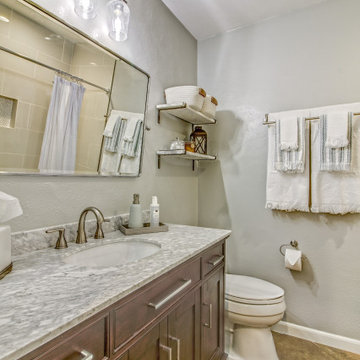
Refreshed this bathroom space by brightening it up with lighter paint, and brighter vanity light. By simply updating lighting, vanity, mirror, and paint it gave a whole new life to the bathroom.
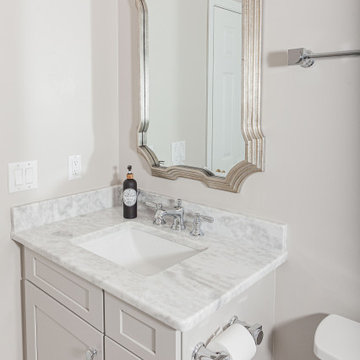
This beautiful secondary bathroom is a welcoming space that will spoil and comfort any guest. The 8x8 decorative Nola Orleans tile is the focal point of the room and creates movement in the design. The 3x12 cotton white subway tile and deep white Kohler tub provide a clean backdrop to allow the flooring to take center stage, while making the room appear spacious. A shaker style vanity in Harbor finish and shadow storm vanity top elevate the space and Kohler chrome fixtures throughout add a perfect touch of sparkle. We love the mirror that was chosen by our client which compliments the floor pattern and ties the design perfectly together in an elegant way.
You don’t have to feel limited when it comes to the design of your secondary bathroom. We can design a space for you that every one of your guests will love and that you will be proud to showcase in your home.
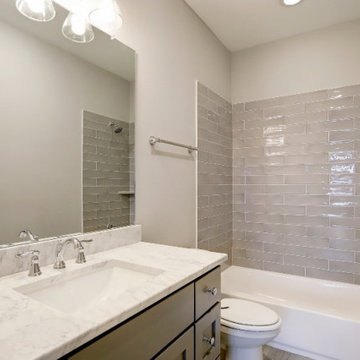
Photo of a mid-sized transitional kids bathroom in Houston with shaker cabinets, grey cabinets, an alcove tub, a two-piece toilet, gray tile, subway tile, white walls, porcelain floors, an undermount sink, marble benchtops, grey floor, white benchtops, a single vanity and a built-in vanity.
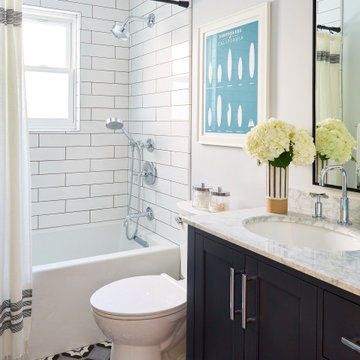
Photo of a mid-sized beach style 3/4 bathroom in San Francisco with shaker cabinets, black cabinets, an alcove tub, a shower/bathtub combo, white tile, white walls, an undermount sink, multi-coloured floor, a shower curtain, grey benchtops, a one-piece toilet, subway tile, mosaic tile floors, marble benchtops and a single vanity.
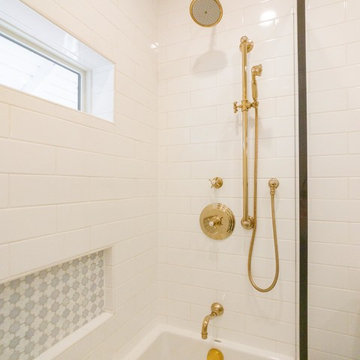
Photo of a mid-sized transitional 3/4 bathroom in Chicago with furniture-like cabinets, medium wood cabinets, an alcove tub, a shower/bathtub combo, a two-piece toilet, white tile, subway tile, white walls, ceramic floors, an undermount sink, marble benchtops, multi-coloured floor, an open shower and multi-coloured benchtops.
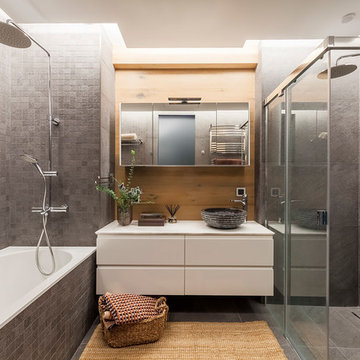
Юрий Гришко
Design ideas for a mid-sized contemporary master bathroom in Other with flat-panel cabinets, white cabinets, gray tile, ceramic tile, ceramic floors, marble benchtops, grey floor, a sliding shower screen, white benchtops, an alcove tub, a corner shower and a vessel sink.
Design ideas for a mid-sized contemporary master bathroom in Other with flat-panel cabinets, white cabinets, gray tile, ceramic tile, ceramic floors, marble benchtops, grey floor, a sliding shower screen, white benchtops, an alcove tub, a corner shower and a vessel sink.
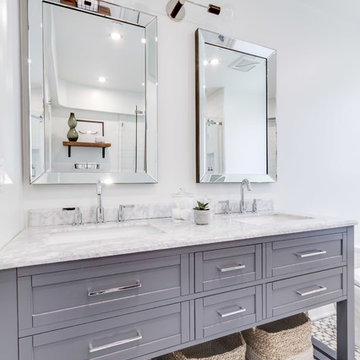
Guillermo Castro
Mid-sized contemporary master bathroom in Montreal with shaker cabinets, grey cabinets, an alcove tub, a corner shower, a two-piece toilet, white tile, subway tile, white walls, cement tiles, an undermount sink, marble benchtops, grey floor, a sliding shower screen and white benchtops.
Mid-sized contemporary master bathroom in Montreal with shaker cabinets, grey cabinets, an alcove tub, a corner shower, a two-piece toilet, white tile, subway tile, white walls, cement tiles, an undermount sink, marble benchtops, grey floor, a sliding shower screen and white benchtops.
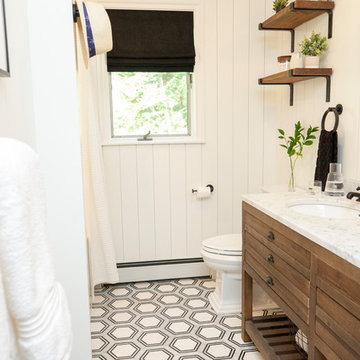
Emma Tannenbaum Photography
This is an example of a mid-sized country kids bathroom in New York with distressed cabinets, an alcove tub, a shower/bathtub combo, a two-piece toilet, ceramic tile, white walls, marble floors, an undermount sink, marble benchtops, black floor and a shower curtain.
This is an example of a mid-sized country kids bathroom in New York with distressed cabinets, an alcove tub, a shower/bathtub combo, a two-piece toilet, ceramic tile, white walls, marble floors, an undermount sink, marble benchtops, black floor and a shower curtain.
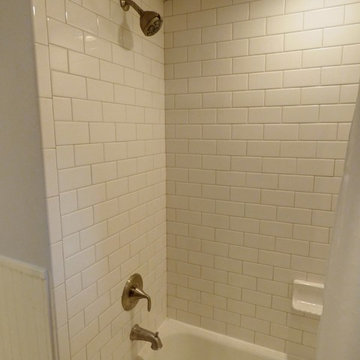
We remodeled both bathrooms and did a little bit of everything throughout the rest of the house. Photos: Shaun Deskins
Design ideas for a mid-sized traditional kids bathroom in Houston with raised-panel cabinets, white cabinets, an alcove tub, an alcove shower, a two-piece toilet, white tile, subway tile, blue walls, ceramic floors, an integrated sink, marble benchtops, beige floor, a shower curtain and beige benchtops.
Design ideas for a mid-sized traditional kids bathroom in Houston with raised-panel cabinets, white cabinets, an alcove tub, an alcove shower, a two-piece toilet, white tile, subway tile, blue walls, ceramic floors, an integrated sink, marble benchtops, beige floor, a shower curtain and beige benchtops.
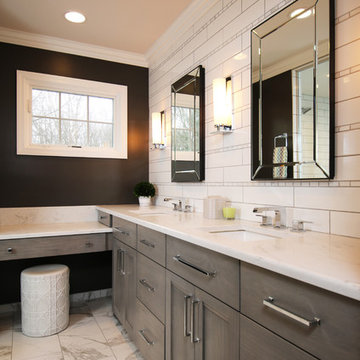
Master bathroom remodel and hall bath remodel by Monica Lewis, CMKBD, MCR, UDCP.
Photography: Meredith Kaltenecker
Inspiration for a mid-sized contemporary master bathroom in Columbus with flat-panel cabinets, white cabinets, an alcove tub, a curbless shower, a wall-mount toilet, white tile, porcelain tile, brown walls, porcelain floors, an undermount sink, marble benchtops, multi-coloured floor, a hinged shower door and multi-coloured benchtops.
Inspiration for a mid-sized contemporary master bathroom in Columbus with flat-panel cabinets, white cabinets, an alcove tub, a curbless shower, a wall-mount toilet, white tile, porcelain tile, brown walls, porcelain floors, an undermount sink, marble benchtops, multi-coloured floor, a hinged shower door and multi-coloured benchtops.
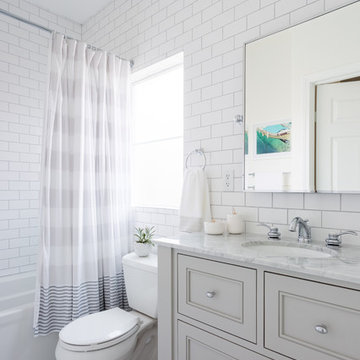
Amy Bartlam
Mid-sized transitional kids bathroom in Los Angeles with recessed-panel cabinets, grey cabinets, white tile, subway tile, white walls, marble floors, marble benchtops, grey floor, an alcove tub, a shower/bathtub combo, a two-piece toilet, an undermount sink and a shower curtain.
Mid-sized transitional kids bathroom in Los Angeles with recessed-panel cabinets, grey cabinets, white tile, subway tile, white walls, marble floors, marble benchtops, grey floor, an alcove tub, a shower/bathtub combo, a two-piece toilet, an undermount sink and a shower curtain.
Bathroom Design Ideas with an Alcove Tub and Marble Benchtops
9