Bathroom Design Ideas with an Enclosed Toilet and a Double Vanity
Refine by:
Budget
Sort by:Popular Today
21 - 40 of 9,579 photos
Item 1 of 3
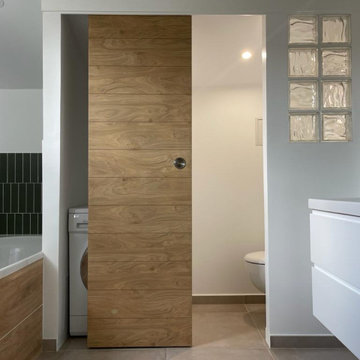
This is an example of a large contemporary master bathroom in Paris with flat-panel cabinets, white cabinets, an undermount tub, a curbless shower, a wall-mount toilet, green tile, ceramic tile, white walls, ceramic floors, an undermount sink, grey floor, an open shower, white benchtops, a laundry, an enclosed toilet, a double vanity and a floating vanity.

Custom walnut vanity with metal feet, marble backsplash wall.
Photo of a large midcentury master wet room bathroom in Salt Lake City with furniture-like cabinets, medium wood cabinets, a freestanding tub, a bidet, white tile, marble, white walls, porcelain floors, an undermount sink, engineered quartz benchtops, grey floor, a hinged shower door, white benchtops, an enclosed toilet, a double vanity, a built-in vanity and vaulted.
Photo of a large midcentury master wet room bathroom in Salt Lake City with furniture-like cabinets, medium wood cabinets, a freestanding tub, a bidet, white tile, marble, white walls, porcelain floors, an undermount sink, engineered quartz benchtops, grey floor, a hinged shower door, white benchtops, an enclosed toilet, a double vanity, a built-in vanity and vaulted.

Inspiration for a mid-sized master bathroom in Los Angeles with flat-panel cabinets, light wood cabinets, a freestanding tub, a corner shower, a one-piece toilet, blue tile, ceramic tile, white walls, brick floors, an undermount sink, marble benchtops, white floor, a hinged shower door, white benchtops, an enclosed toilet, a double vanity, a built-in vanity and wallpaper.
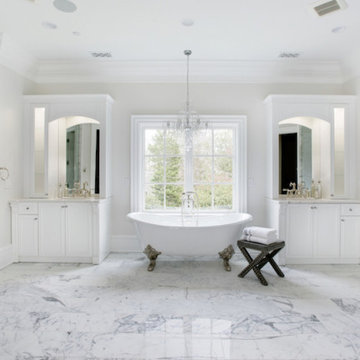
This is an example of an expansive traditional master bathroom in New York with shaker cabinets, white cabinets, a freestanding tub, an alcove shower, a bidet, gray tile, porcelain tile, white walls, an undermount sink, marble benchtops, white floor, a hinged shower door, white benchtops, an enclosed toilet, a double vanity and a built-in vanity.

This pale, pink-hued marble bathroom features a dark wood double vanity with grey marble wash basins. Built-in shelves with lights and brass detailing add to the luxury feel of the space.

This bathroom was created with the tagline "simple luxury" in mind. Each detail was chosen with this and daily function in mind. Ample storage was created with two 60" vanities and a 24" central makeup vanity. The beautiful clouds wallpaper creates a relaxing atmosphere while also adding dimension and interest to a neutral space. The tall, beautiful brass mirrors and wall sconces add warmth and a timeless feel. The marigold velvet stool is a gorgeous happy pop that greets the homeowners each morning.

Large traditional master wet room bathroom in Other with recessed-panel cabinets, white cabinets, a drop-in tub, a bidet, marble floors, a drop-in sink, marble benchtops, white floor, a hinged shower door, white benchtops, an enclosed toilet, a double vanity, a built-in vanity and planked wall panelling.

Photo of a large master bathroom in DC Metro with distressed cabinets, a freestanding tub, a corner shower, a two-piece toilet, white walls, ceramic floors, a drop-in sink, wood benchtops, grey floor, a hinged shower door, brown benchtops, an enclosed toilet, a double vanity and a freestanding vanity.

This was a whole home renovation with an addition and was phased over two and a half years. It included the kitchen, living room, primary suite, basement family room and wet bar, plus the addition of his and hers office space, along with a sunscreen. This modern rambler is transitional style at its best!

Inspiration for a mid-sized beach style bathroom in Minneapolis with shaker cabinets, light wood cabinets, a freestanding tub, an alcove shower, a two-piece toilet, white tile, marble, white walls, marble floors, an undermount sink, engineered quartz benchtops, white floor, an open shower, white benchtops, an enclosed toilet, a double vanity and a freestanding vanity.

Design ideas for a mid-sized midcentury master bathroom in Atlanta with furniture-like cabinets, light wood cabinets, a curbless shower, a two-piece toilet, green tile, terra-cotta tile, white walls, marble floors, an undermount sink, marble benchtops, multi-coloured floor, an open shower, white benchtops, an enclosed toilet, a double vanity, a built-in vanity and wallpaper.

Updated double vanity sanctuary suite bathroom was a transformation; layers of texture color and brass accents nod to a mid-century coastal vibe.
Inspiration for a large beach style master bathroom in Orange County with recessed-panel cabinets, medium wood cabinets, a freestanding tub, a corner shower, a bidet, white tile, stone slab, blue walls, laminate floors, a drop-in sink, engineered quartz benchtops, grey floor, a hinged shower door, white benchtops, an enclosed toilet, a double vanity and a built-in vanity.
Inspiration for a large beach style master bathroom in Orange County with recessed-panel cabinets, medium wood cabinets, a freestanding tub, a corner shower, a bidet, white tile, stone slab, blue walls, laminate floors, a drop-in sink, engineered quartz benchtops, grey floor, a hinged shower door, white benchtops, an enclosed toilet, a double vanity and a built-in vanity.
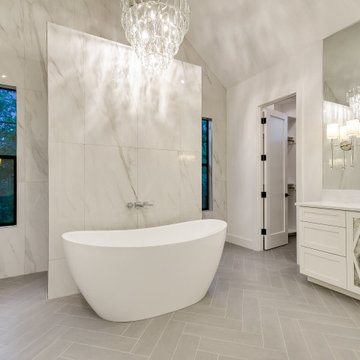
Photo of a country bathroom in Austin with a freestanding tub, an open shower, cement tiles, an open shower, white benchtops, an enclosed toilet, a double vanity and vaulted.

Photography by Michael J. Lee Photography
Inspiration for a mid-sized transitional master bathroom in Boston with recessed-panel cabinets, white cabinets, a freestanding tub, an alcove shower, a two-piece toilet, white walls, marble floors, an undermount sink, marble benchtops, white floor, a hinged shower door, white benchtops, an enclosed toilet, a double vanity and a built-in vanity.
Inspiration for a mid-sized transitional master bathroom in Boston with recessed-panel cabinets, white cabinets, a freestanding tub, an alcove shower, a two-piece toilet, white walls, marble floors, an undermount sink, marble benchtops, white floor, a hinged shower door, white benchtops, an enclosed toilet, a double vanity and a built-in vanity.

Master bathroom on the second floor is soft and serene with white and grey marble tiling throughout. Large format wall tiles coordinate with the smaller hexagon floor tiles and beautiful mosaic tile accent wall above the vanity area.
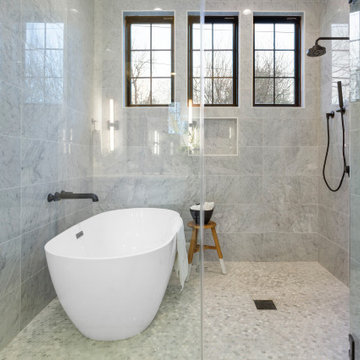
Master bath featuring a spacious gray wet room and clerestory black trim windows.
Contemporary master wet room bathroom in Austin with flat-panel cabinets, white cabinets, a freestanding tub, white walls, an undermount sink, grey floor, a hinged shower door, white benchtops, an enclosed toilet, a double vanity and a floating vanity.
Contemporary master wet room bathroom in Austin with flat-panel cabinets, white cabinets, a freestanding tub, white walls, an undermount sink, grey floor, a hinged shower door, white benchtops, an enclosed toilet, a double vanity and a floating vanity.

This large en suite master bath completes the homeowners wish list for double vanities, large freestanding tub and a steam shower. The large wardrobe adds additional clothes storage and the center cabinets work well for linens and shoe storage.
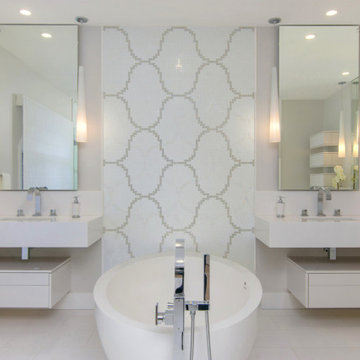
Spa like feel with fresh white and gray Bizzaza glass tile. Great separated sinks for a his and hers experience with floating drawer bases. Marble counter top and drawer fronts complete the seamless feel.
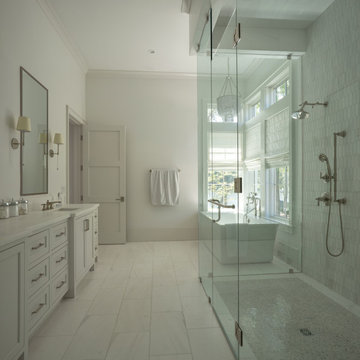
This is an example of a large transitional master bathroom in Other with recessed-panel cabinets, white cabinets, a freestanding tub, a curbless shower, a one-piece toilet, white walls, ceramic floors, a drop-in sink, marble benchtops, white floor, a hinged shower door, white benchtops, an enclosed toilet, a double vanity and a built-in vanity.

Another update project we did in the same Townhome community in Culver city. This time more towards Modern Farmhouse / Transitional design.
Kitchen cabinets were completely refinished with new hardware installed. The black island is a great center piece to the white / gold / brown color scheme.
The Master bathroom was transformed from a plain contractor's bathroom to a true modern mid-century jewel of the house. The black floor and tub wall tiles are a fantastic way to accent the white tub and freestanding wooden vanity.
Notice how the plumbing fixtures are almost hidden with the matte black finish on the black tile background.
The shower was done in a more modern tile layout with aligned straight lines.
The hallway Guest bathroom was partially updated with new fixtures, vanity, toilet, shower door and floor tile.
that's what happens when older style white subway tile came back into fashion. They fit right in with the other updates.
Bathroom Design Ideas with an Enclosed Toilet and a Double Vanity
2