Bathroom Design Ideas with an Enclosed Toilet and Wood Walls
Refine by:
Budget
Sort by:Popular Today
61 - 80 of 193 photos
Item 1 of 3
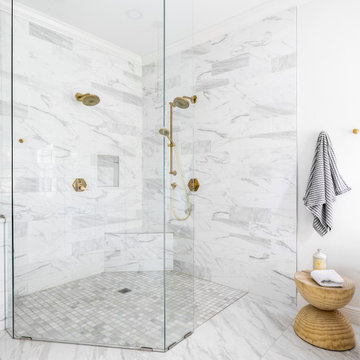
Master Bathroom
Expansive mediterranean master bathroom in Tampa with louvered cabinets, grey cabinets, a freestanding tub, an open shower, a one-piece toilet, white tile, cement tile, white walls, ceramic floors, a drop-in sink, marble benchtops, grey floor, a hinged shower door, white benchtops, an enclosed toilet, a double vanity, a built-in vanity, coffered and wood walls.
Expansive mediterranean master bathroom in Tampa with louvered cabinets, grey cabinets, a freestanding tub, an open shower, a one-piece toilet, white tile, cement tile, white walls, ceramic floors, a drop-in sink, marble benchtops, grey floor, a hinged shower door, white benchtops, an enclosed toilet, a double vanity, a built-in vanity, coffered and wood walls.
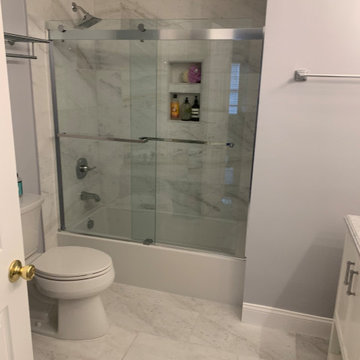
renovation includes flooring, vanity, shower door and toilet
Mid-sized mediterranean kids bathroom in New York with open cabinets, white cabinets, a drop-in tub, an open shower, a two-piece toilet, blue tile, metal tile, grey walls, ceramic floors, a pedestal sink, granite benchtops, white floor, a sliding shower screen, white benchtops, an enclosed toilet, a double vanity, a floating vanity, vaulted and wood walls.
Mid-sized mediterranean kids bathroom in New York with open cabinets, white cabinets, a drop-in tub, an open shower, a two-piece toilet, blue tile, metal tile, grey walls, ceramic floors, a pedestal sink, granite benchtops, white floor, a sliding shower screen, white benchtops, an enclosed toilet, a double vanity, a floating vanity, vaulted and wood walls.
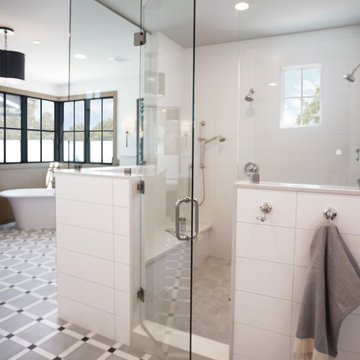
Heather Ryan, Interior Designer H. Ryan Studio - Scottsdale, AZ www.hryanstudio.com
This is an example of a large transitional master bathroom with furniture-like cabinets, beige cabinets, a freestanding tub, a double shower, white tile, subway tile, white walls, cement tiles, an undermount sink, engineered quartz benchtops, multi-coloured floor, a hinged shower door, grey benchtops, an enclosed toilet, a double vanity, a built-in vanity and wood walls.
This is an example of a large transitional master bathroom with furniture-like cabinets, beige cabinets, a freestanding tub, a double shower, white tile, subway tile, white walls, cement tiles, an undermount sink, engineered quartz benchtops, multi-coloured floor, a hinged shower door, grey benchtops, an enclosed toilet, a double vanity, a built-in vanity and wood walls.
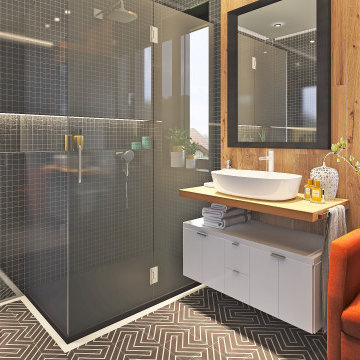
Mezcla de tonos y materiales, como el roble para la encimera del lavabo o el mueble en color blanco del mueble lavabo.
Mix of tones and materials, such as oak for the vanity top or white cabinet for the vanity unit.

This gem of a home was designed by homeowner/architect Eric Vollmer. It is nestled in a traditional neighborhood with a deep yard and views to the east and west. Strategic window placement captures light and frames views while providing privacy from the next door neighbors. The second floor maximizes the volumes created by the roofline in vaulted spaces and loft areas. Four skylights illuminate the ‘Nordic Modern’ finishes and bring daylight deep into the house and the stairwell with interior openings that frame connections between the spaces. The skylights are also operable with remote controls and blinds to control heat, light and air supply.
Unique details abound! Metal details in the railings and door jambs, a paneled door flush in a paneled wall, flared openings. Floating shelves and flush transitions. The main bathroom has a ‘wet room’ with the tub tucked under a skylight enclosed with the shower.
This is a Structural Insulated Panel home with closed cell foam insulation in the roof cavity. The on-demand water heater does double duty providing hot water as well as heat to the home via a high velocity duct and HRV system.
Architect: Eric Vollmer
Builder: Penny Lane Home Builders
Photographer: Lynn Donaldson
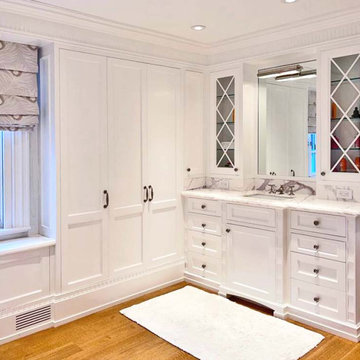
Inspired in a classic design, the white tones of the interior blend together through the incorporation of recessed paneling and custom moldings. Creating a unique composition that brings the minimal use of detail to the forefront of the design.
For more projects visit our website wlkitchenandhome.com
.
.
.
.
#vanity #customvanity #custombathroom #bathroomcabinets #customcabinets #bathcabinets #whitebathroom #whitevanity #whitedesign #bathroomdesign #bathroomdecor #bathroomideas #interiordesignideas #bathroomstorage #bathroomfurniture #bathroomremodel #bathroomremodeling #traditionalvanity #luxurybathroom #masterbathroom #bathroomvanity #interiorarchitecture #luxurydesign #bathroomcontractor #njcontractor #njbuilders #newjersey #newyork #njbathrooms
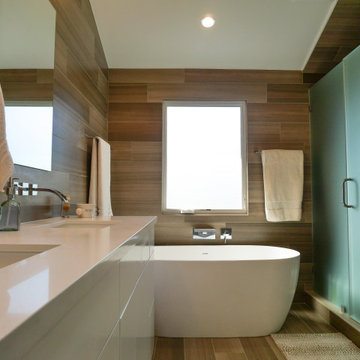
Inspiration for a mid-sized modern master bathroom in Los Angeles with flat-panel cabinets, white cabinets, a freestanding tub, an alcove shower, a one-piece toilet, brown tile, brown walls, an undermount sink, quartzite benchtops, brown floor, a hinged shower door, white benchtops, an enclosed toilet, a double vanity, a built-in vanity, wood walls, porcelain tile and porcelain floors.
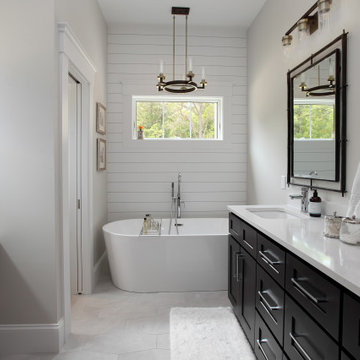
Stunning master bathroom of The Flatts. View House Plan THD-7375: https://www.thehousedesigners.com/plan/the-flatts-7375/
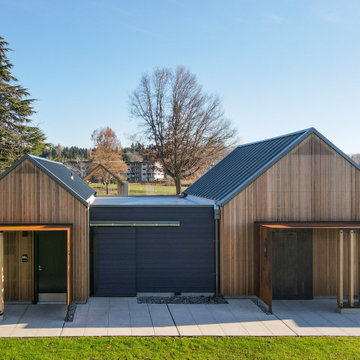
Wooden classic commercial bathroom with accent. This type of design can be used for both traditional and modern decors. The combination of white and wooden designs creates a sophisticated modern bathroom look.
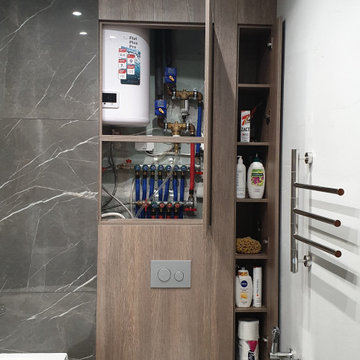
Small contemporary master bathroom in Moscow with flat-panel cabinets, brown cabinets, a freestanding tub, a wall-mount toilet, black and white tile, porcelain tile, grey walls, porcelain floors, grey floor, an enclosed toilet and wood walls.
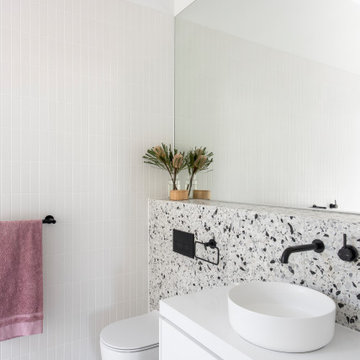
A en suite bathroom in the character part of the house to to allow a seamless connection from master bedroom, to walk in robe, to ensuite. Freestanding bath in white and an open shower complete with black tapware and finishes.
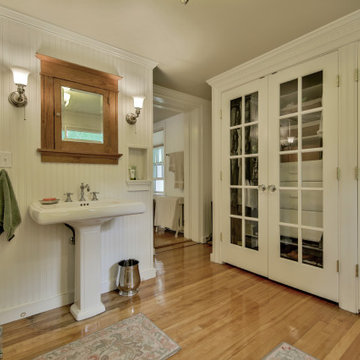
An old sleeping porch is now an inviting dressing room adjacent to a remodeled master bath. the use of antique lighting, a vintage style pedestal sink and antique recessed medicine cabinet bring this room back in time with all the modern conveniences including a wall niche with hidden outlet for recharging electric toothbrushes.
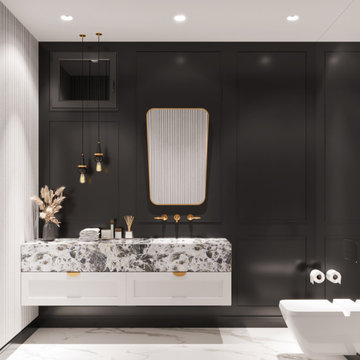
Mid-sized midcentury 3/4 bathroom in Other with furniture-like cabinets, white cabinets, a wall-mount toilet, black tile, wood-look tile, grey walls, linoleum floors, an integrated sink, marble benchtops, white floor, white benchtops, an enclosed toilet, a single vanity, a built-in vanity, recessed and wood walls.
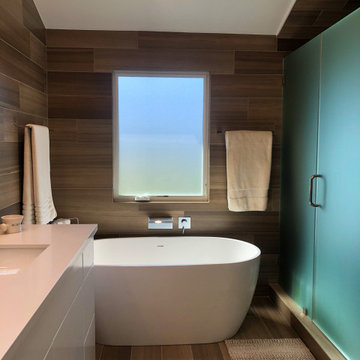
Photo of a mid-sized modern master bathroom in Los Angeles with flat-panel cabinets, white cabinets, a freestanding tub, an alcove shower, a one-piece toilet, brown tile, brown walls, an undermount sink, quartzite benchtops, brown floor, a hinged shower door, white benchtops, an enclosed toilet, a double vanity, a built-in vanity, wood walls, porcelain tile and porcelain floors.
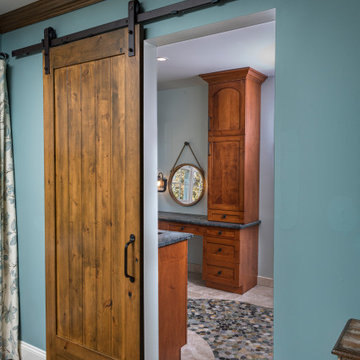
Sliding Barn door entrance to custom vanities and riverstone/avorio fiorito brushed marble floor.
Design ideas for a large country master bathroom in Other with shaker cabinets, medium wood cabinets, a curbless shower, a one-piece toilet, beige tile, marble, blue walls, marble floors, an undermount sink, soapstone benchtops, beige floor, a hinged shower door, grey benchtops, an enclosed toilet, a double vanity, a built-in vanity and wood walls.
Design ideas for a large country master bathroom in Other with shaker cabinets, medium wood cabinets, a curbless shower, a one-piece toilet, beige tile, marble, blue walls, marble floors, an undermount sink, soapstone benchtops, beige floor, a hinged shower door, grey benchtops, an enclosed toilet, a double vanity, a built-in vanity and wood walls.
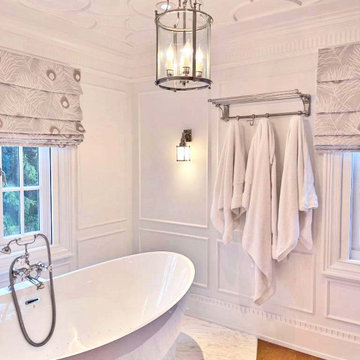
Inspired in a classic design, the white tones of the interior blend together through the incorporation of recessed paneling and custom moldings. Creating a unique composition that brings the minimal use of detail to the forefront of the design.
For more projects visit our website wlkitchenandhome.com
.
.
.
.
#vanity #customvanity #custombathroom #bathroomcabinets #customcabinets #bathcabinets #whitebathroom #whitevanity #whitedesign #bathroomdesign #bathroomdecor #bathroomideas #interiordesignideas #bathroomstorage #bathroomfurniture #bathroomremodel #bathroomremodeling #traditionalvanity #luxurybathroom #masterbathroom #bathroomvanity #interiorarchitecture #luxurydesign #bathroomcontractor #njcontractor #njbuilders #newjersey #newyork #njbathrooms
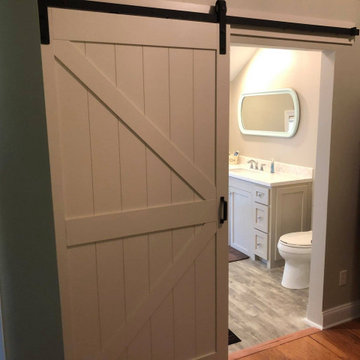
View our collection of Bathroom Remodeling projects in the Savannah and Richmond Hill, GA area! Trust Southern Home Solutions to blend the latest conveniences with any style or theme you want for your bathroom expertly. Learn more about our bathroom remodeling services and contact us for a free estimate! https://southernhomesolutions.net/contact-us/
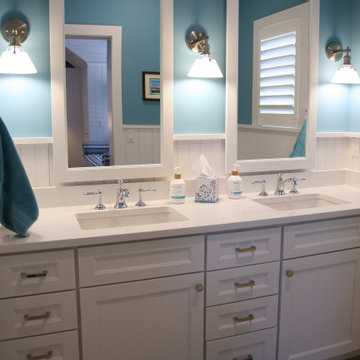
The boys bunk bath has wood wainscoting for character and less destruction!
Photo of a mid-sized beach style kids bathroom in Milwaukee with flat-panel cabinets, white cabinets, blue tile, blue walls, cement tiles, an undermount sink, engineered quartz benchtops, beige floor, white benchtops, an enclosed toilet, a double vanity, a built-in vanity and wood walls.
Photo of a mid-sized beach style kids bathroom in Milwaukee with flat-panel cabinets, white cabinets, blue tile, blue walls, cement tiles, an undermount sink, engineered quartz benchtops, beige floor, white benchtops, an enclosed toilet, a double vanity, a built-in vanity and wood walls.
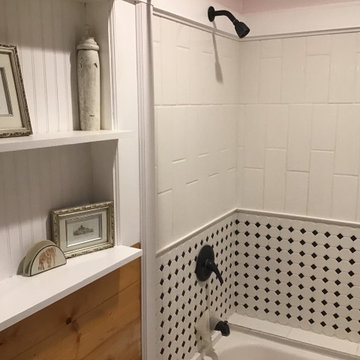
Bathroom remodel
This is an example of a small master bathroom in St Louis with furniture-like cabinets, black cabinets, a drop-in tub, an open shower, ceramic floors, an undermount sink, multi-coloured floor, a shower curtain, an enclosed toilet, a single vanity, a freestanding vanity and wood walls.
This is an example of a small master bathroom in St Louis with furniture-like cabinets, black cabinets, a drop-in tub, an open shower, ceramic floors, an undermount sink, multi-coloured floor, a shower curtain, an enclosed toilet, a single vanity, a freestanding vanity and wood walls.

Master Bathroom
Photo of an expansive mediterranean master bathroom in Tampa with louvered cabinets, grey cabinets, a freestanding tub, an open shower, a one-piece toilet, white tile, cement tile, white walls, ceramic floors, a drop-in sink, marble benchtops, grey floor, a hinged shower door, white benchtops, an enclosed toilet, a double vanity, a built-in vanity, coffered and wood walls.
Photo of an expansive mediterranean master bathroom in Tampa with louvered cabinets, grey cabinets, a freestanding tub, an open shower, a one-piece toilet, white tile, cement tile, white walls, ceramic floors, a drop-in sink, marble benchtops, grey floor, a hinged shower door, white benchtops, an enclosed toilet, a double vanity, a built-in vanity, coffered and wood walls.
Bathroom Design Ideas with an Enclosed Toilet and Wood Walls
4