Bathroom Design Ideas with an Enclosed Toilet and Wood Walls
Refine by:
Budget
Sort by:Popular Today
141 - 160 of 193 photos
Item 1 of 3
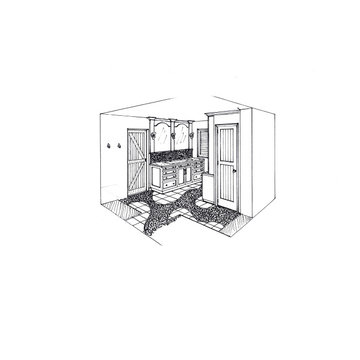
Hand drawn perspective concept drawing of vanity with custom mirrors and wall sconce lighting.
This is an example of a large country master bathroom in Other with shaker cabinets, medium wood cabinets, a curbless shower, a one-piece toilet, beige tile, marble, blue walls, marble floors, an undermount sink, soapstone benchtops, beige floor, a hinged shower door, grey benchtops, an enclosed toilet, a double vanity, a built-in vanity and wood walls.
This is an example of a large country master bathroom in Other with shaker cabinets, medium wood cabinets, a curbless shower, a one-piece toilet, beige tile, marble, blue walls, marble floors, an undermount sink, soapstone benchtops, beige floor, a hinged shower door, grey benchtops, an enclosed toilet, a double vanity, a built-in vanity and wood walls.
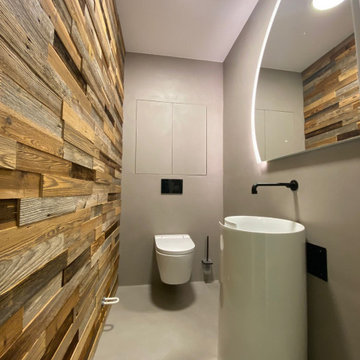
This is an example of a small contemporary master bathroom in Stuttgart with grey cabinets, a two-piece toilet, grey walls, concrete floors, a pedestal sink, solid surface benchtops, grey floor, brown benchtops, an enclosed toilet, a single vanity, a floating vanity, coffered and wood walls.
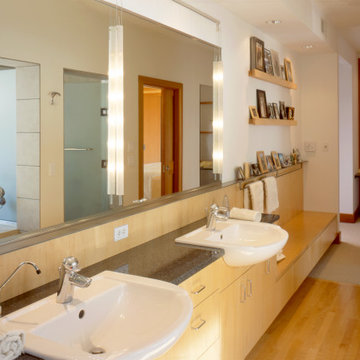
Inspiration for a mid-sized master bathroom in Minneapolis with light wood cabinets, a drop-in tub, white tile, light hardwood floors, a drop-in sink, granite benchtops, grey benchtops, an enclosed toilet, a built-in vanity and wood walls.
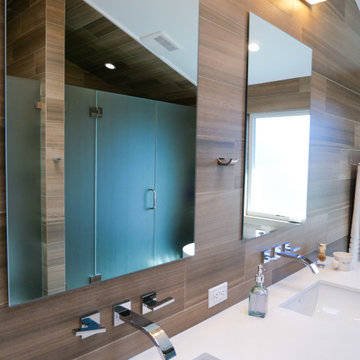
Inspiration for a mid-sized modern master bathroom in Los Angeles with flat-panel cabinets, white cabinets, a freestanding tub, an alcove shower, a one-piece toilet, brown tile, brown walls, an undermount sink, quartzite benchtops, brown floor, a hinged shower door, white benchtops, an enclosed toilet, a double vanity, a built-in vanity, wood walls, porcelain tile and porcelain floors.
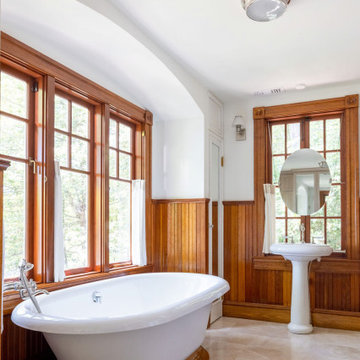
Luxury primary bedroom and bath addition to left wing of home.
Large traditional master bathroom in Baltimore with a freestanding tub, marble floors, white floor, white benchtops, an enclosed toilet, a single vanity, a freestanding vanity and wood walls.
Large traditional master bathroom in Baltimore with a freestanding tub, marble floors, white floor, white benchtops, an enclosed toilet, a single vanity, a freestanding vanity and wood walls.
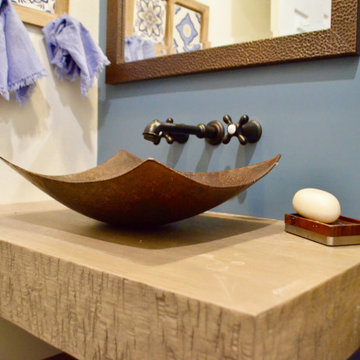
Inspiration for a transitional master bathroom in Toronto with shaker cabinets, brown cabinets, a drop-in tub, a corner shower, a two-piece toilet, gray tile, porcelain tile, wood-look tile, an undermount sink, engineered quartz benchtops, brown floor, a hinged shower door, grey benchtops, an enclosed toilet, a double vanity, a built-in vanity, exposed beam and wood walls.
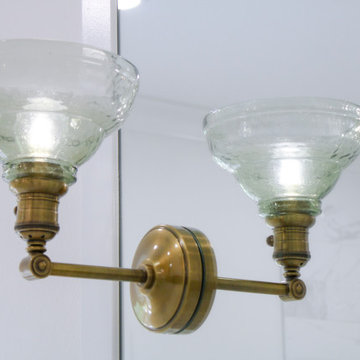
Master Bathroom
Inspiration for an expansive mediterranean master bathroom in Tampa with louvered cabinets, grey cabinets, a freestanding tub, an open shower, a one-piece toilet, white tile, cement tile, white walls, ceramic floors, a drop-in sink, marble benchtops, grey floor, a hinged shower door, white benchtops, an enclosed toilet, a double vanity, a built-in vanity, coffered and wood walls.
Inspiration for an expansive mediterranean master bathroom in Tampa with louvered cabinets, grey cabinets, a freestanding tub, an open shower, a one-piece toilet, white tile, cement tile, white walls, ceramic floors, a drop-in sink, marble benchtops, grey floor, a hinged shower door, white benchtops, an enclosed toilet, a double vanity, a built-in vanity, coffered and wood walls.
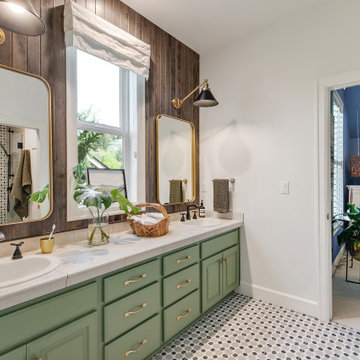
The Jack and Jill bathroom received the most extensive remodel transformation. We first selected a graphic floor tile by Arizona Tile in the design process, and then the bathroom vanity color Artichoke by Sherwin-Williams (SW #6179) correlated to the tile. Our client proposed installing a stained tongue and groove behind the vanity. Now the gold decorative mirror pops off the textured wall.
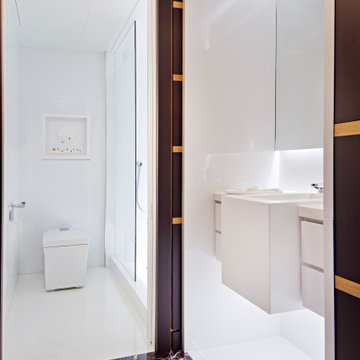
Modern Colour Home office bathroom
Mid-sized contemporary 3/4 bathroom in Toronto with flat-panel cabinets, white cabinets, white tile, white walls, marble floors, an integrated sink, quartzite benchtops, white floor, white benchtops, an enclosed toilet, a single vanity, a floating vanity and wood walls.
Mid-sized contemporary 3/4 bathroom in Toronto with flat-panel cabinets, white cabinets, white tile, white walls, marble floors, an integrated sink, quartzite benchtops, white floor, white benchtops, an enclosed toilet, a single vanity, a floating vanity and wood walls.
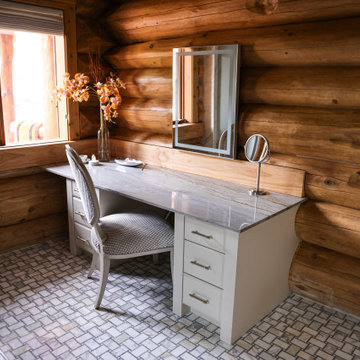
Inspiration for an expansive master bathroom in Salt Lake City with shaker cabinets, grey cabinets, a corner shower, white tile, white walls, marble floors, an undermount sink, quartzite benchtops, white floor, a hinged shower door, grey benchtops, an enclosed toilet, a double vanity, a freestanding vanity, wood and wood walls.
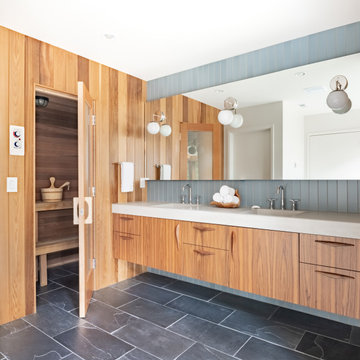
New Generation MCM
Location: Lake Oswego, OR
Type: Remodel
Credits
Design: Matthew O. Daby - M.O.Daby Design
Interior design: Angela Mechaley - M.O.Daby Design
Construction: Oregon Homeworks
Photography: KLIK Concepts

This is an example of a small eclectic master bathroom in Seattle with flat-panel cabinets, dark wood cabinets, a japanese tub, a shower/bathtub combo, a one-piece toilet, black tile, porcelain tile, black walls, slate floors, a drop-in sink, engineered quartz benchtops, grey floor, an open shower, grey benchtops, an enclosed toilet, a single vanity, a freestanding vanity and wood walls.

This is an example of a small eclectic master bathroom in Seattle with flat-panel cabinets, dark wood cabinets, a japanese tub, a shower/bathtub combo, a one-piece toilet, black tile, porcelain tile, black walls, slate floors, a drop-in sink, engineered quartz benchtops, grey floor, an open shower, grey benchtops, an enclosed toilet, a single vanity, a freestanding vanity and wood walls.

Photo of a small eclectic master bathroom in Seattle with flat-panel cabinets, dark wood cabinets, a japanese tub, a shower/bathtub combo, a one-piece toilet, black tile, porcelain tile, black walls, slate floors, a drop-in sink, engineered quartz benchtops, grey floor, an open shower, grey benchtops, an enclosed toilet, a single vanity, a freestanding vanity and wood walls.
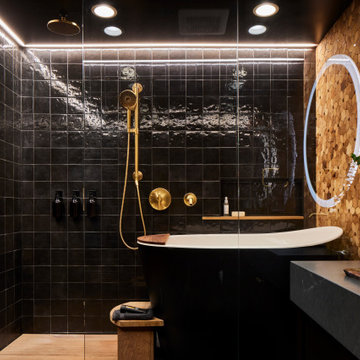
Small eclectic master bathroom in Seattle with flat-panel cabinets, dark wood cabinets, a japanese tub, a shower/bathtub combo, a one-piece toilet, black tile, porcelain tile, black walls, slate floors, a drop-in sink, engineered quartz benchtops, grey floor, an open shower, grey benchtops, an enclosed toilet, a single vanity, a freestanding vanity and wood walls.
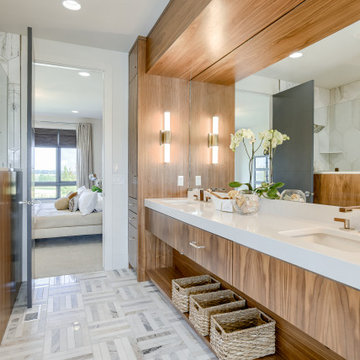
Photo of a modern master bathroom in Omaha with flat-panel cabinets, a double shower, a one-piece toilet, marble, marble floors, an undermount sink, engineered quartz benchtops, a hinged shower door, an enclosed toilet, a double vanity, a built-in vanity and wood walls.
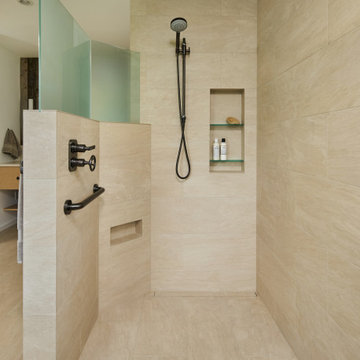
This modern rustic bathroom remodel includes two accent walls covered in reclaimed wood paneling, a freestanding slipper tub, a curbless walk-in shower, floating oak vanity and separate toilet room
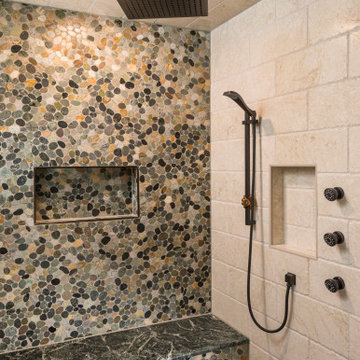
Riverstone back wall and floor with soapstone bench and Avorio Fiorito brushed Marble walls and ceiling. ORB ceiling rainhead. wall mounted handshower and body sprays.

This is an example of a large country master wet room bathroom in Austin with shaker cabinets, medium wood cabinets, a freestanding tub, white tile, white walls, ceramic floors, an undermount sink, quartzite benchtops, beige floor, a hinged shower door, an enclosed toilet, a single vanity, a floating vanity, wood walls and black benchtops.

Inspiration for a small eclectic master bathroom in Seattle with flat-panel cabinets, dark wood cabinets, a japanese tub, a shower/bathtub combo, a one-piece toilet, black tile, porcelain tile, black walls, slate floors, a drop-in sink, engineered quartz benchtops, grey floor, an open shower, grey benchtops, an enclosed toilet, a single vanity, a freestanding vanity and wood walls.
Bathroom Design Ideas with an Enclosed Toilet and Wood Walls
8