Bathroom Design Ideas with an Integrated Sink and a Laundry
Refine by:
Budget
Sort by:Popular Today
101 - 120 of 328 photos
Item 1 of 3
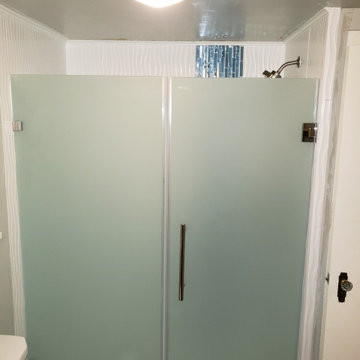
Removed improperly installed shower surround. Replaced shower door with frosted glass, new glass shelves, vertical wavy tiles and a strip of blue glass tiles.
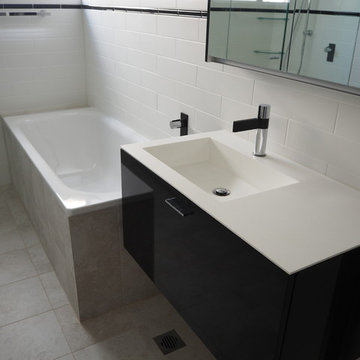
What better way to create extra space elsewhere in the home, than to combine a bathroom with a laundry. The use of accent tapware and good space design makes for a combination that is pleasing to the eye, whilst at the same time being practical.
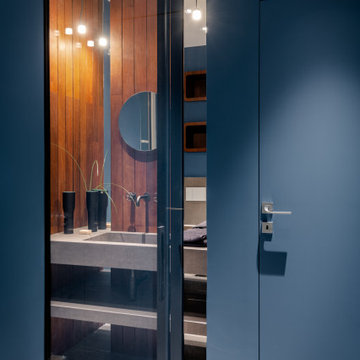
Una grande vetrata scorrevole separa la zona più intima del bagno dal resto. La porta a scomparsa introduce alla lavanderia/stireria, il cuore funzionale della casa.
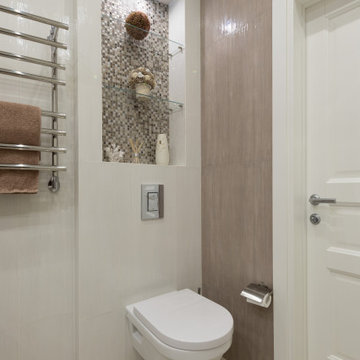
Photo of a mid-sized transitional master bathroom in Moscow with flat-panel cabinets, beige cabinets, a corner tub, a wall-mount toilet, beige tile, ceramic tile, beige walls, porcelain floors, an integrated sink, solid surface benchtops, brown floor, beige benchtops, a laundry, a single vanity, a built-in vanity and exposed beam.
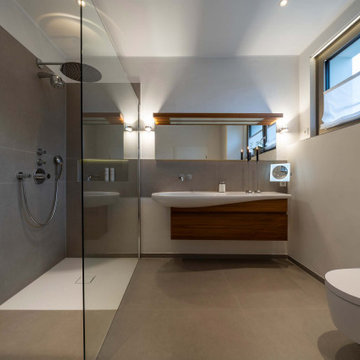
Badrenovierung aus einer Hand in einem 50er Jahre Haus in Bielefeld. Das Bad sollte nicht schön sondern auch funktionell sein. Der Kunde will seinen Lebensabend in der Wohnung verbringen, das neue Bad sollte deshalb altersgerecht und ohne große Barrieren sein. Der Raum für das Bad ist nur über das Schlafzimmer zugänglich. Gleichzeitig sollte das Design des Bades die gehobene Ausstattung der gesamten Einrichtung in der Wohnung dezent und zeitlos, aber modern reflektieren.
Wichtig war dem Auftraggeber dabei aber auch die Funktionalität. In einem geräumigen Unterputzschrank können alle Accessoires und Gebrauchsgegenstände untergebracht werden.
Das Dusch WC bietet ein Höchstmaß an Komfort und Hygiene. Darüberhinaus erleichtert es im Alter eine eventuelle Pflegesituation.
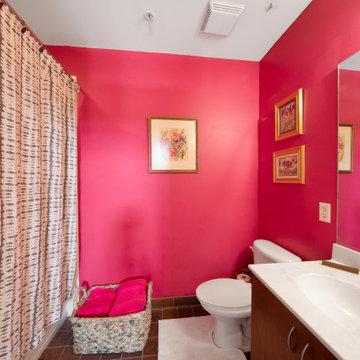
Design ideas for a small transitional master bathroom in Tampa with flat-panel cabinets, brown cabinets, a drop-in tub, a shower/bathtub combo, a one-piece toilet, pink walls, cement tiles, an integrated sink, laminate benchtops, brown floor, a shower curtain, white benchtops, a laundry, a double vanity and a floating vanity.
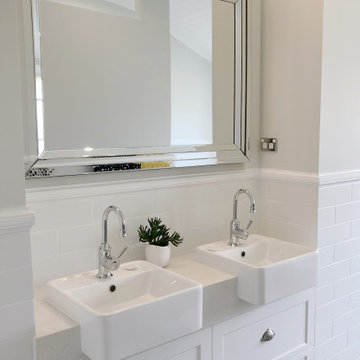
Photo of a mid-sized traditional 3/4 bathroom in Brisbane with shaker cabinets, white cabinets, a claw-foot tub, an open shower, a one-piece toilet, white tile, subway tile, green walls, ceramic floors, an integrated sink, solid surface benchtops, grey floor, an open shower, white benchtops, a laundry, a double vanity, a built-in vanity and vaulted.
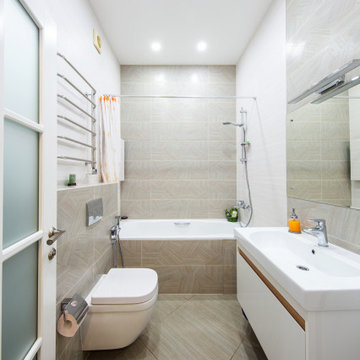
Mid-sized transitional master bathroom in Moscow with flat-panel cabinets, white cabinets, an undermount tub, a shower/bathtub combo, a wall-mount toilet, beige tile, ceramic tile, beige walls, ceramic floors, an integrated sink, beige floor, a shower curtain, white benchtops, a laundry, a single vanity and a floating vanity.
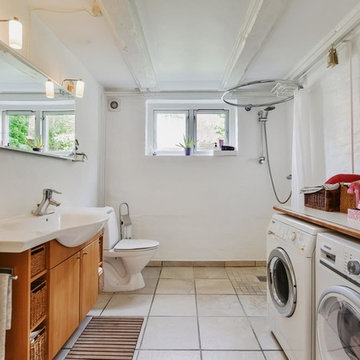
Inspiration for a large contemporary master bathroom in Copenhagen with flat-panel cabinets, medium wood cabinets, an open shower, a two-piece toilet, an integrated sink, ceramic tile, white walls, ceramic floors, a shower curtain and a laundry.
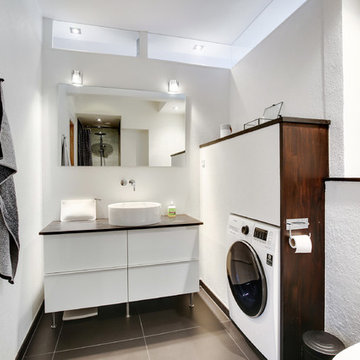
Design ideas for a small contemporary bathroom in Aalborg with flat-panel cabinets, white cabinets, white walls, an integrated sink, wood benchtops, grey floor and a laundry.
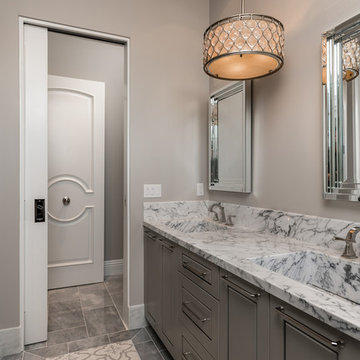
Guest bathroom with double vanity and marble sinks and marble countertops, pocket doors, and mosaic floor tile.
Photo of an expansive mediterranean master bathroom in Phoenix with raised-panel cabinets, grey cabinets, a drop-in tub, an open shower, a one-piece toilet, multi-coloured tile, marble, beige walls, marble floors, an integrated sink, marble benchtops, multi-coloured floor, an open shower, multi-coloured benchtops, a laundry, a double vanity and a built-in vanity.
Photo of an expansive mediterranean master bathroom in Phoenix with raised-panel cabinets, grey cabinets, a drop-in tub, an open shower, a one-piece toilet, multi-coloured tile, marble, beige walls, marble floors, an integrated sink, marble benchtops, multi-coloured floor, an open shower, multi-coloured benchtops, a laundry, a double vanity and a built-in vanity.
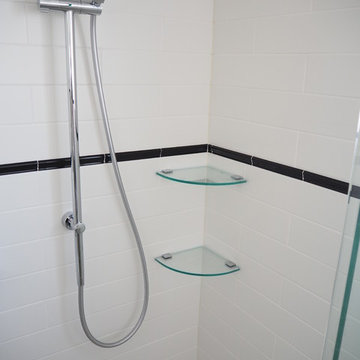
What better way to create extra space elsewhere in the home, than to combine a bathroom with a laundry. The use of accent tapware and good space design makes for a combination that is pleasing to the eye, whilst at the same time being practical.
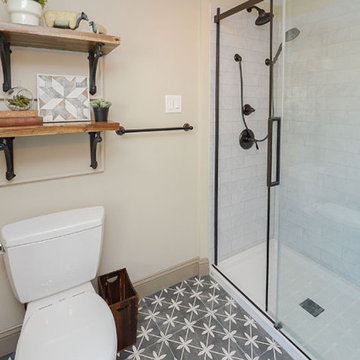
Inspiration for a mid-sized country 3/4 bathroom in Philadelphia with blue cabinets, an alcove shower, a one-piece toilet, beige walls, an integrated sink, a sliding shower screen, a laundry, a single vanity and a built-in vanity.
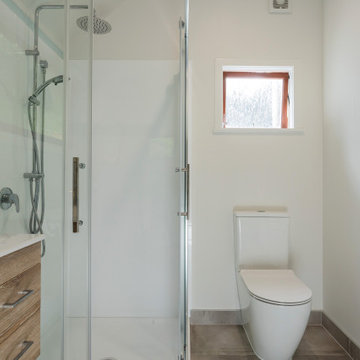
The renovated bathroom and laundry, they now offer improved functionality and unmatched storage solutions. The cabinetry design provides convenient drawers beneath the washer and dryer, along with ample storage options on the sides and above.
While small bathrooms may pose spatial limitations, they also offer unique advantages and can be creatively utilized to enhance functionality and style.
The close proximity of fixtures and elements fosters a more intimate atmosphere and reduces the need to navigate large expanses of empty space. This results in a more comforting and comforting bathroom experience.
The use of a "Resene Cut Glass" feature paint to the vanity wall adds a touch of elegance, individuality, and sophistication to the bathroom, providing a point of difference.
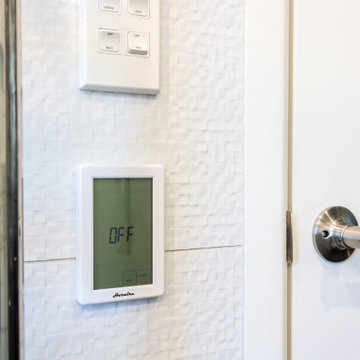
Underfloor heating is easy to install when we're tiling and it's not as expensive as you might think.
Photo of a small contemporary master bathroom in Auckland with flat-panel cabinets, dark wood cabinets, a curbless shower, a one-piece toilet, white tile, ceramic tile, ceramic floors, an integrated sink, black floor, a hinged shower door, white benchtops, a laundry, a single vanity and a floating vanity.
Photo of a small contemporary master bathroom in Auckland with flat-panel cabinets, dark wood cabinets, a curbless shower, a one-piece toilet, white tile, ceramic tile, ceramic floors, an integrated sink, black floor, a hinged shower door, white benchtops, a laundry, a single vanity and a floating vanity.
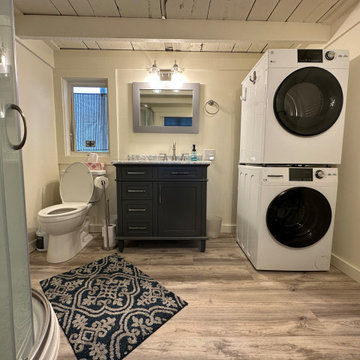
We took a small bathroom with poorly utilized space and opened it up to achieve a much more comfortable and spacious space. With low ceilings and a tall client, we opted to utilize the wood planks we found above the sheetrock as the ceiling to enhance the farmhouse feel and provide more head height.
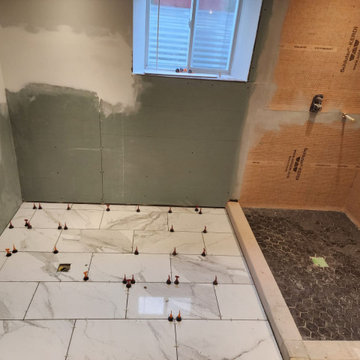
TC Contracting installed new bathroom in Georgetown Ontario. We removed old shower and tub set and installed new shower, new vanity, new bathtub, and new tiles on floors and walls. We also removed the kitchen flooring and installed new ceramic tiles in the kitchen!
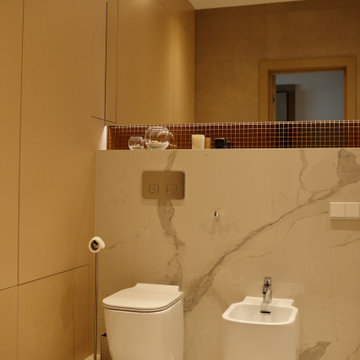
Вся сантехника от porcelanosa !
Inspiration for a mid-sized contemporary master bathroom in Moscow with flat-panel cabinets, beige cabinets, an undermount tub, a shower/bathtub combo, a wall-mount toilet, beige tile, porcelain tile, beige walls, ceramic floors, an integrated sink, solid surface benchtops, white floor, a shower curtain, white benchtops, a laundry, a single vanity, a freestanding vanity and panelled walls.
Inspiration for a mid-sized contemporary master bathroom in Moscow with flat-panel cabinets, beige cabinets, an undermount tub, a shower/bathtub combo, a wall-mount toilet, beige tile, porcelain tile, beige walls, ceramic floors, an integrated sink, solid surface benchtops, white floor, a shower curtain, white benchtops, a laundry, a single vanity, a freestanding vanity and panelled walls.
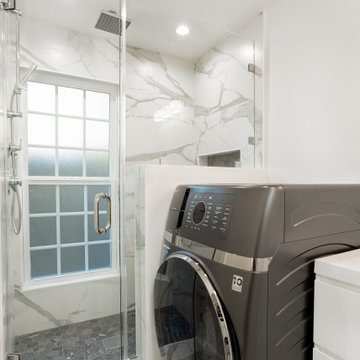
A classical garage conversion to an ADU (Guest unit). This 524sq. garage was a prime candidate for such a transformation due to the extra 100+sq. that is not common with most detached garage units.
This extra room allowed us to design the perfect layout of 1br+1.5bath.
The bathrooms were designed in the classical European layout of main bathroom to house the shower, the vanity and the laundry machines while a secondary smaller room houses the toilet and an additional small wall mounted vanity, this layout is perfect for entertaining guest in the small backyard guest unit.
The kitchen is a single line setup with room for full size appliances.
The main Livingroom and kitchen area boasts high ceiling with exposed Elder wood beam cover and many windows to welcome the southern sun rays into the living space.
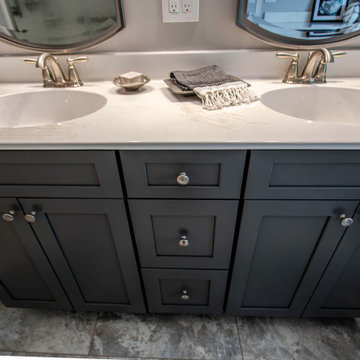
This space combined the primary bath and laundry room into one central area. Installed is Waypoint Living Spaces 410F Painted Boulder vanity with Cultured Marble White Sand Marble countertop with two integrated sinks. Moen Brantford vanity lights. Moen Attract shower head/had shower. Moen Brantford Collection in Brushed Nickel finish: two faucets, towel ring, grab bars. Moen Kingsley toilet paper holder in brushed nickel. Sterling Kohler shower with traditional Euro sliding shower door with rain glass.
Bathroom Design Ideas with an Integrated Sink and a Laundry
6