Bathroom Design Ideas with an Integrated Sink and a Single Vanity
Refine by:
Budget
Sort by:Popular Today
1 - 20 of 8,515 photos
Item 1 of 3

The newly designed timeless, contemporary bathroom was created providing much needed storage whilst maintaining functionality and flow. A light and airy skheme using grey large format tiles on the floor and matt white tiles on the walls. A two draw custom vanity in timber provided warmth to the room. The mirrored shaving cabinets reflected light and gave the illusion of depth. Strip lighting in niches, under the vanity and shaving cabinet on a sensor added that little extra touch.

Art Deco bathroom, featuring original 1930s cream textured tiles with green accent tile line and bath (resurfaced). Vanity designed by Hindley & Co with curved Corian top and siding, handcrafted by JFJ Joinery. The matching curved mirrored medicine cabinet is designed by Hindley & Co. The project is a 1930s art deco Spanish mission-style house in Melbourne. See more from our Arch Deco Project.

This is an example of a mid-sized transitional bathroom in Melbourne with white cabinets, a freestanding tub, an open shower, a one-piece toilet, black and white tile, ceramic tile, white walls, porcelain floors, an integrated sink, solid surface benchtops, black floor, an open shower, white benchtops, a niche, a single vanity, a floating vanity, wallpaper and shaker cabinets.

This is an example of a small contemporary master bathroom in Atlanta with flat-panel cabinets, light wood cabinets, an open shower, white walls, medium hardwood floors, an integrated sink, concrete benchtops, brown floor, an open shower, white benchtops, a single vanity and a built-in vanity.
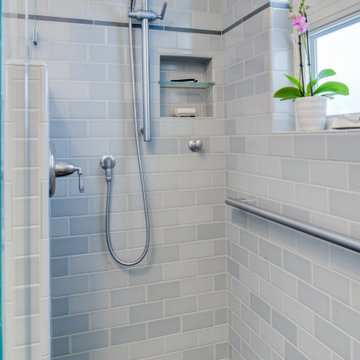
Inspiration for a small transitional bathroom in San Francisco with flat-panel cabinets, white cabinets, a curbless shower, a wall-mount toilet, blue tile, ceramic tile, white walls, porcelain floors, an integrated sink, solid surface benchtops, blue floor, an open shower, white benchtops, a niche, a single vanity and a built-in vanity.
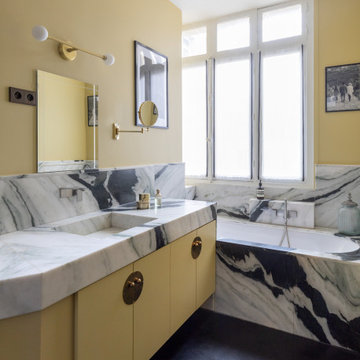
Inspiration for a contemporary bathroom in Paris with flat-panel cabinets, yellow cabinets, an undermount tub, yellow walls, concrete floors, an integrated sink, black floor, grey benchtops, a single vanity and a floating vanity.
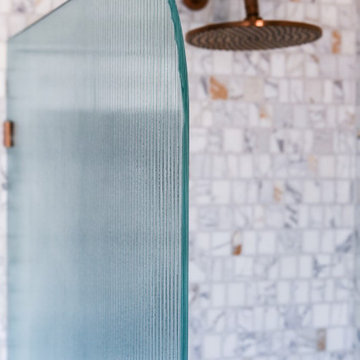
Arts and Crafts meets Mid Century interior design with this completed bathroom renovation in Neutral Bay NSW. This bathroom features brushed bronze tapware, a quartz benchtop and statement marble mosaic wall tiles.
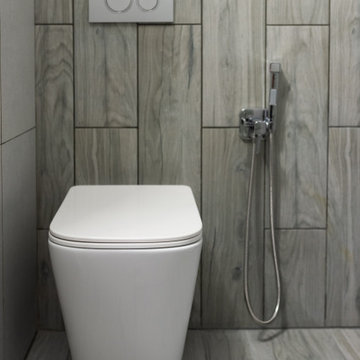
Photo of a small contemporary 3/4 bathroom in Other with flat-panel cabinets, grey cabinets, an alcove shower, a wall-mount toilet, gray tile, porcelain tile, an integrated sink, grey floor, an open shower, white benchtops, an enclosed toilet, a single vanity, a floating vanity and wood-look tile.
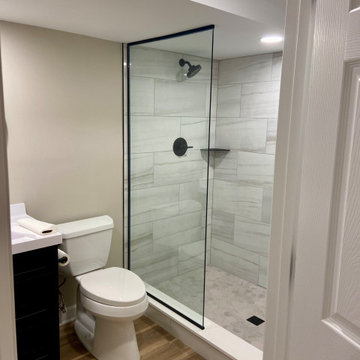
This is the perfect custom basement bathroom. Complete with a tiled shower base, and beautiful fixed piece of glass to show your tile with a clean and classy look. The black hardware is matching throughout the bathroom, including a matching black schluter corner shelf to match the shower drain, it’s the small details that designs a great bathroom.
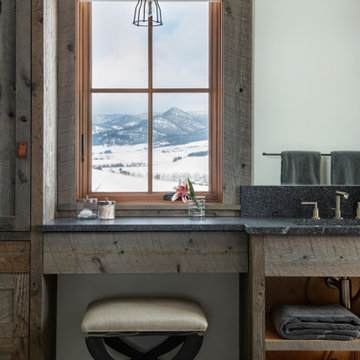
This is an example of a country bathroom in Other with open cabinets, distressed cabinets, white walls, porcelain floors, an integrated sink, granite benchtops, grey benchtops, a single vanity and a built-in vanity.

Small arts and crafts 3/4 bathroom in Denver with furniture-like cabinets, brown cabinets, a corner shower, white tile, ceramic tile, white walls, ceramic floors, an integrated sink, engineered quartz benchtops, white floor, a shower curtain, yellow benchtops, a single vanity and a freestanding vanity.

Although the Kids Bathroom was reduced in size by a few feet to add additional space in the Master Bathroom, you would never suspect it! Because of the new layout and design selections, it now feels even larger than before. We chose light colors for the walls, flooring, cabinetry, and tiles, as well as a large mirror to reflect more light. A custom linen closet with pull-out drawers and frosted glass elevates the design while remaining functional for this family. For a space created to work for a teenage boy, teen girl, and pre-teen girl, we showcase that you don’t need to sacrifice great design for functionality!
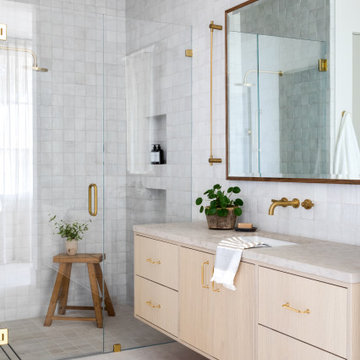
Luxurious master bath retreat with seamless glass shower enclosure and beautiful designer details, including brass fixtures and serene tiles for a contemporary upscale coastal vibe.

Custom built-in cabinetry
Inspiration for an expansive transitional master bathroom in Houston with beaded inset cabinets, white cabinets, a freestanding tub, a curbless shower, white walls, medium hardwood floors, an integrated sink, engineered quartz benchtops, brown floor, a hinged shower door, white benchtops, a shower seat, a single vanity and a built-in vanity.
Inspiration for an expansive transitional master bathroom in Houston with beaded inset cabinets, white cabinets, a freestanding tub, a curbless shower, white walls, medium hardwood floors, an integrated sink, engineered quartz benchtops, brown floor, a hinged shower door, white benchtops, a shower seat, a single vanity and a built-in vanity.
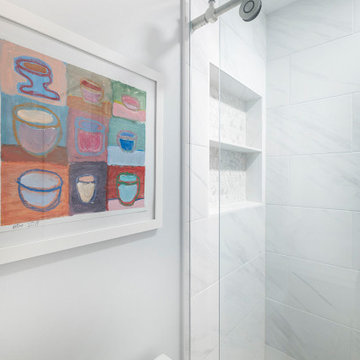
Bathroom Remodeling in Alexandria, VA with light gray vanity , marble looking porcelain wall and floor tiles, bright white and gray tones, rain shower fixture and modern wall scones.

In questo bagno di Casa DM abbiamo giocato con la riflessione dello specchio e con un rivestimento materico come il ceppo di gré.
Progetto: MID | architettura
Photo by: Roy Bisschops
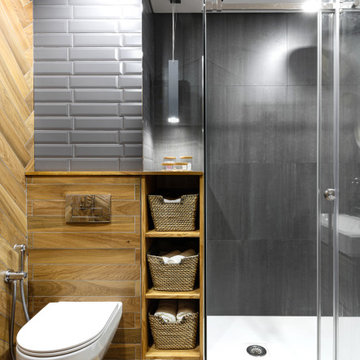
Small contemporary 3/4 bathroom in Moscow with flat-panel cabinets, beige cabinets, a corner shower, a wall-mount toilet, gray tile, porcelain tile, grey walls, porcelain floors, an integrated sink, solid surface benchtops, brown floor, a sliding shower screen, white benchtops, a single vanity and a floating vanity.

This is an example of a small midcentury master bathroom in New York with shaker cabinets, brown cabinets, a claw-foot tub, a shower/bathtub combo, a two-piece toilet, gray tile, porcelain tile, grey walls, marble floors, an integrated sink, marble benchtops, white floor, a shower curtain, white benchtops, a single vanity and a freestanding vanity.

Design ideas for a mid-sized contemporary 3/4 bathroom in Novosibirsk with flat-panel cabinets, medium wood cabinets, an alcove shower, a wall-mount toilet, multi-coloured tile, porcelain tile, grey walls, porcelain floors, an integrated sink, solid surface benchtops, brown floor, a sliding shower screen, grey benchtops, a single vanity and a floating vanity.
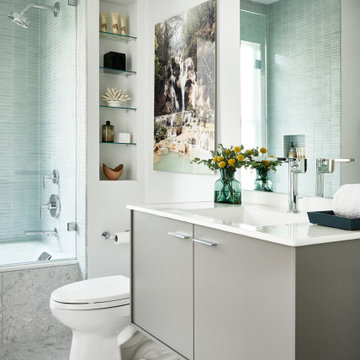
Small contemporary bathroom in Atlanta with flat-panel cabinets, grey cabinets, an undermount tub, an open shower, a one-piece toilet, gray tile, ceramic tile, white walls, terrazzo floors, an integrated sink, solid surface benchtops, grey floor, an open shower, white benchtops, a single vanity and a floating vanity.
Bathroom Design Ideas with an Integrated Sink and a Single Vanity
1

