Bathroom Design Ideas with an Integrated Sink and Grey Floor
Sort by:Popular Today
121 - 140 of 10,170 photos

A light palette with very minimal brass fixtures, making the Tadelakt and the booked match wall the true stars.
Perhaps it’s because of its exotic provenance or perhaps because it connects us to nature, but tadelakt is is one of our favorite material so far. A plaster that has a special application and finish, Tadelakt was originally invented and used by the Berbers in Morocco. It was used for walls, sinks, showers and drinking vessels. It feels both sophisticated and rudimentary at the same time.

Bagno rivestito in micorcemento , doccia nera , mobile bagno grigio con top e schienale in hpl effetto marmo
This is an example of a mid-sized modern 3/4 bathroom in Milan with flat-panel cabinets, grey cabinets, a corner shower, a two-piece toilet, white tile, marble, white walls, concrete floors, an integrated sink, marble benchtops, grey floor, a sliding shower screen, white benchtops, a single vanity and a floating vanity.
This is an example of a mid-sized modern 3/4 bathroom in Milan with flat-panel cabinets, grey cabinets, a corner shower, a two-piece toilet, white tile, marble, white walls, concrete floors, an integrated sink, marble benchtops, grey floor, a sliding shower screen, white benchtops, a single vanity and a floating vanity.
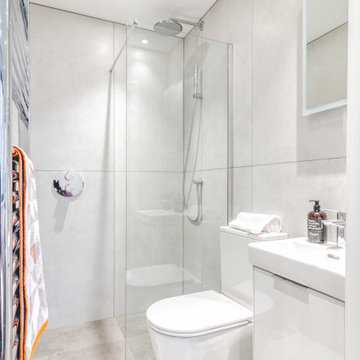
Mid-sized modern master bathroom in London with flat-panel cabinets, white cabinets, a drop-in tub, a one-piece toilet, white tile, porcelain tile, white walls, porcelain floors, an integrated sink, grey floor, a single vanity and a floating vanity.

Small arts and crafts 3/4 bathroom in Baltimore with shaker cabinets, black cabinets, an alcove shower, a two-piece toilet, white tile, ceramic tile, grey walls, porcelain floors, an integrated sink, marble benchtops, grey floor, a sliding shower screen, white benchtops, a niche, a single vanity and a freestanding vanity.
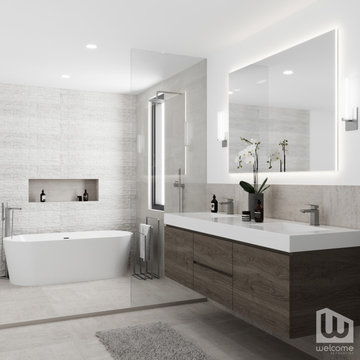
Bel Air - Serene Elegance. This collection was designed with cool tones and spa-like qualities to create a space that is timeless and forever elegant.
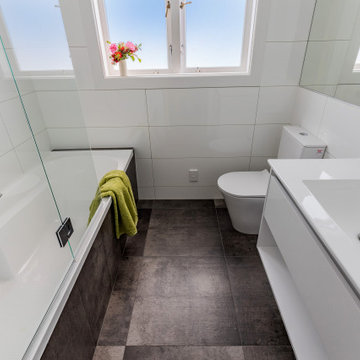
This is a compact bathroom, hence we have the shower over the bath. but the standing room between the vanity and the bath tub feels really comfortable and the space feels really spacious. The wall to wall mirror helps making the space feel larger.
The floor tile provides a lot of interest with an industrial timber grain look and different shading throughout the tile.
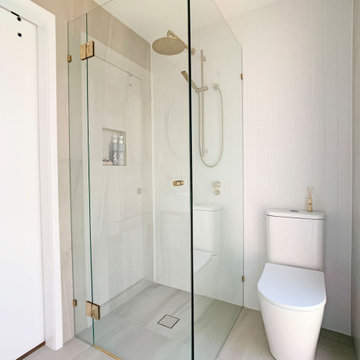
Frameless shower screen and toilet.
Inspiration for a small modern 3/4 bathroom in Brisbane with shaker cabinets, medium wood cabinets, a corner shower, a two-piece toilet, gray tile, porcelain tile, white walls, porcelain floors, an integrated sink, solid surface benchtops, grey floor, a hinged shower door, white benchtops, a niche, a single vanity and a freestanding vanity.
Inspiration for a small modern 3/4 bathroom in Brisbane with shaker cabinets, medium wood cabinets, a corner shower, a two-piece toilet, gray tile, porcelain tile, white walls, porcelain floors, an integrated sink, solid surface benchtops, grey floor, a hinged shower door, white benchtops, a niche, a single vanity and a freestanding vanity.
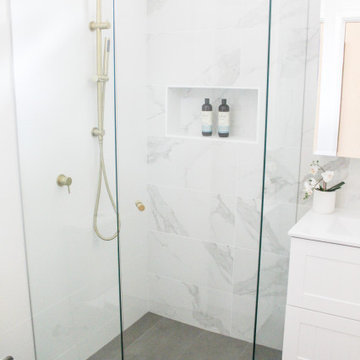
Ensuite, Small Bathrooms, Tiny Bathrooms, Frameless Shower Screen, Hampton Vanity, Shaker Style Vanity, Marble Feature Wall, Brushed Brass Tapware, Brushed Brass Shower Combo
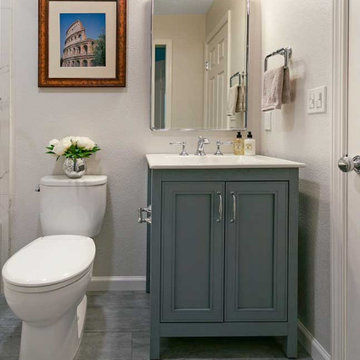
The hall bathroom was designed with a new grey/blue furniture style vanity, giving the space a splash of color, and topped with a pure white Porcelain integrated sink. A new tub was installed with a tall but thin-framed sliding glass door—a thoughtful design to accommodate taller family and guests. The shower walls were finished in a Porcelain marble-looking tile to match the vanity and floor tile, a beautiful deep blue that also grounds the space and pulls everything together. All-in-all, Gayler Design Build took a small cramped bathroom and made it feel spacious and airy, even without a window!
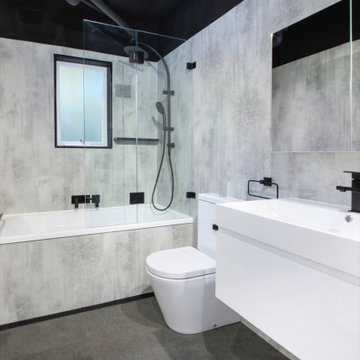
Easy clean, space efficient & light with all the modern conveniences the client requested. Family friendly and well-designed.
Inspiration for a mid-sized modern master bathroom in Other with recessed-panel cabinets, white cabinets, a drop-in tub, a shower/bathtub combo, a one-piece toilet, gray tile, ceramic tile, grey walls, ceramic floors, an integrated sink, solid surface benchtops, grey floor, a hinged shower door, white benchtops, a single vanity and a floating vanity.
Inspiration for a mid-sized modern master bathroom in Other with recessed-panel cabinets, white cabinets, a drop-in tub, a shower/bathtub combo, a one-piece toilet, gray tile, ceramic tile, grey walls, ceramic floors, an integrated sink, solid surface benchtops, grey floor, a hinged shower door, white benchtops, a single vanity and a floating vanity.
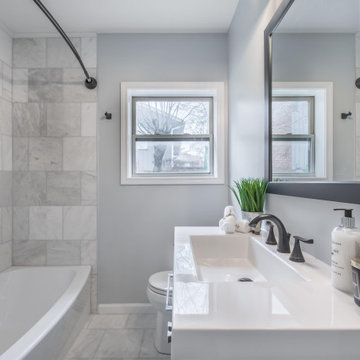
Design ideas for a mid-sized modern master bathroom in Atlanta with shaker cabinets, a freestanding vanity, grey cabinets, an alcove tub, a shower/bathtub combo, gray tile, stone tile, grey walls, porcelain floors, an integrated sink, grey floor, a shower curtain, white benchtops, a single vanity and a two-piece toilet.
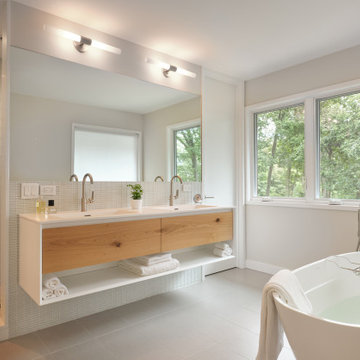
Master bathrrom
Photo of a mid-sized contemporary master bathroom in New York with flat-panel cabinets, a freestanding tub, white tile, glass tile, porcelain floors, an integrated sink, solid surface benchtops, grey floor, a hinged shower door, white benchtops, medium wood cabinets, an alcove shower, grey walls, a double vanity and a floating vanity.
Photo of a mid-sized contemporary master bathroom in New York with flat-panel cabinets, a freestanding tub, white tile, glass tile, porcelain floors, an integrated sink, solid surface benchtops, grey floor, a hinged shower door, white benchtops, medium wood cabinets, an alcove shower, grey walls, a double vanity and a floating vanity.
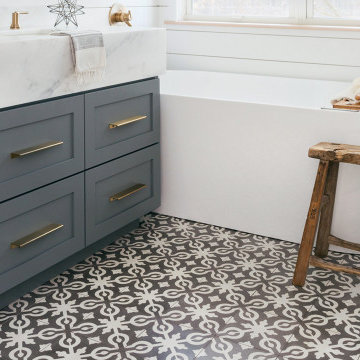
Classic Mediterranean style meets modern chic in this amazing bathroom. A freestanding tub, frameless shower, and a stunning vanity are balanced by the exquisite design of Bedrosian Moroccan tiles.
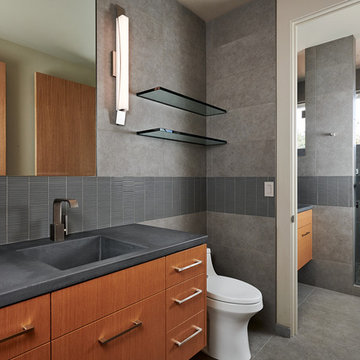
Photos by Steve Tague Studios
Inspiration for a mid-sized contemporary master bathroom in Other with concrete benchtops, flat-panel cabinets, brown cabinets, gray tile, grey walls, an integrated sink, grey floor, a hinged shower door and grey benchtops.
Inspiration for a mid-sized contemporary master bathroom in Other with concrete benchtops, flat-panel cabinets, brown cabinets, gray tile, grey walls, an integrated sink, grey floor, a hinged shower door and grey benchtops.
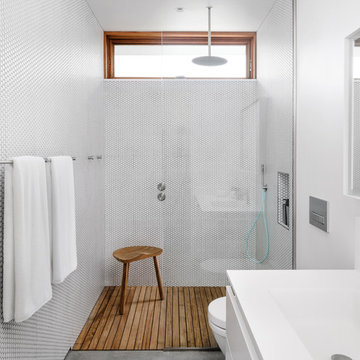
Axiom Desert House by Turkel Design in Palm Springs, California ; Photo by Chase Daniel ; fixtures by CEA, surfaces from Corian, tile from Porcelanosa
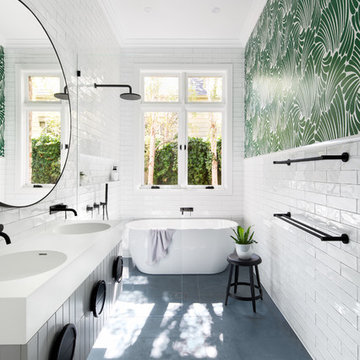
Inspiration for a scandinavian bathroom in Melbourne with beige cabinets, a shower/bathtub combo, white tile, multi-coloured walls, an integrated sink, grey floor, an open shower and white benchtops.
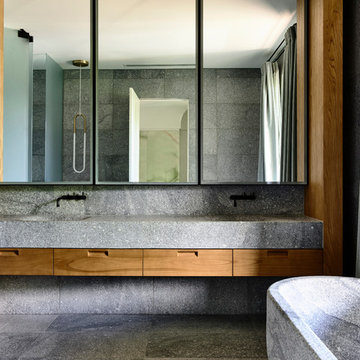
Architects: B.E. Architecture
Photographer: Derek Swalwell
Design ideas for a modern bathroom with flat-panel cabinets, medium wood cabinets, a freestanding tub, gray tile, grey walls, an integrated sink, grey floor and grey benchtops.
Design ideas for a modern bathroom with flat-panel cabinets, medium wood cabinets, a freestanding tub, gray tile, grey walls, an integrated sink, grey floor and grey benchtops.
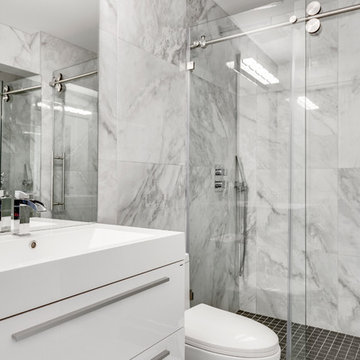
Keith Henderson
Photo of a small contemporary 3/4 bathroom in Other with flat-panel cabinets, white cabinets, a double shower, a one-piece toilet, gray tile, porcelain tile, white walls, porcelain floors, an integrated sink, solid surface benchtops, grey floor, a sliding shower screen and white benchtops.
Photo of a small contemporary 3/4 bathroom in Other with flat-panel cabinets, white cabinets, a double shower, a one-piece toilet, gray tile, porcelain tile, white walls, porcelain floors, an integrated sink, solid surface benchtops, grey floor, a sliding shower screen and white benchtops.
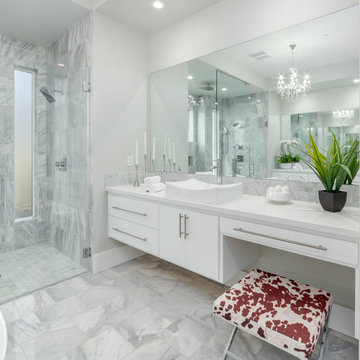
Photo of a mid-sized modern master bathroom in Sacramento with flat-panel cabinets, white cabinets, a freestanding tub, a double shower, a one-piece toilet, white tile, stone tile, white walls, marble floors, an integrated sink, limestone benchtops, grey floor, an open shower and white benchtops.
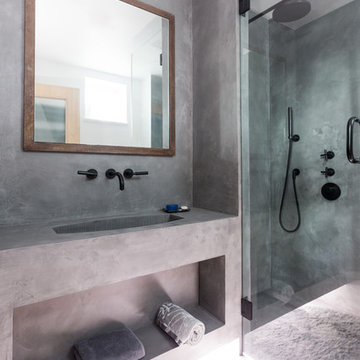
Bespoke Bathroom Walls in Classic Oslo Grey with Satin Finish
Photo of a small industrial 3/4 bathroom in London with open cabinets, grey cabinets, a corner shower, grey walls, an integrated sink, concrete benchtops, grey benchtops, concrete floors and grey floor.
Photo of a small industrial 3/4 bathroom in London with open cabinets, grey cabinets, a corner shower, grey walls, an integrated sink, concrete benchtops, grey benchtops, concrete floors and grey floor.
Bathroom Design Ideas with an Integrated Sink and Grey Floor
7