Bathroom Design Ideas with an Integrated Sink and Panelled Walls
Refine by:
Budget
Sort by:Popular Today
101 - 120 of 206 photos
Item 1 of 3
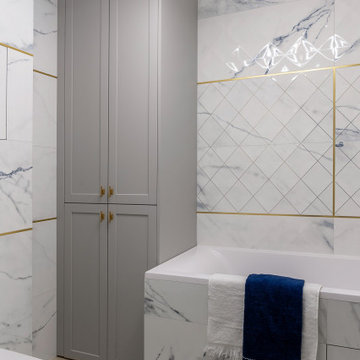
Ванная комната с двумя умывальниками и большой ванной, двумя встроенными шкафами и золотыми деталями в декоре и фурнитуре, а также люстра на потолке создают атмосферу роскоши и красоты.
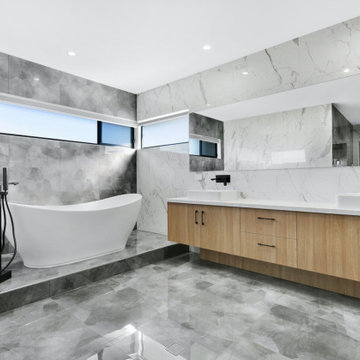
Large modern master bathroom in Brisbane with furniture-like cabinets, light wood cabinets, a freestanding tub, a shower/bathtub combo, a one-piece toilet, gray tile, ceramic tile, white walls, ceramic floors, an integrated sink, laminate benchtops, grey floor, an open shower, white benchtops, a double vanity, a built-in vanity, vaulted and panelled walls.
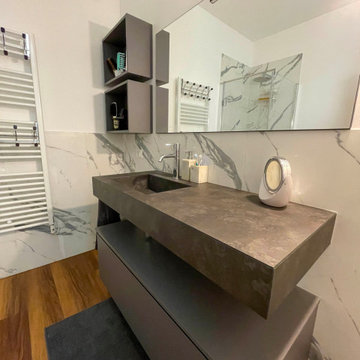
Design ideas for a mid-sized modern 3/4 bathroom in Other with flat-panel cabinets, brown cabinets, a corner shower, a wall-mount toilet, black and white tile, marble, white walls, dark hardwood floors, an integrated sink, concrete benchtops, multi-coloured floor, a sliding shower screen, brown benchtops, a single vanity, a floating vanity and panelled walls.
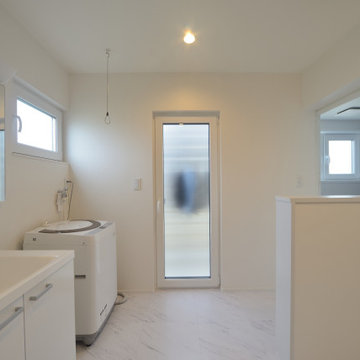
This is an example of a modern master wet room bathroom in Other with beaded inset cabinets, white cabinets, a corner tub, a one-piece toilet, white tile, white walls, vinyl floors, an integrated sink, a sliding shower screen, white benchtops, a single vanity, a built-in vanity, wallpaper and panelled walls.
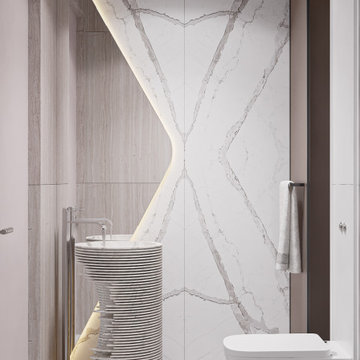
Design ideas for a mid-sized contemporary 3/4 bathroom in Moscow with a freestanding vanity, flat-panel cabinets, beige cabinets, a wall-mount toilet, beige tile, porcelain tile, white walls, porcelain floors, marble benchtops, beige floor, white benchtops, a single vanity, recessed, panelled walls, a corner shower, an integrated sink and a hinged shower door.
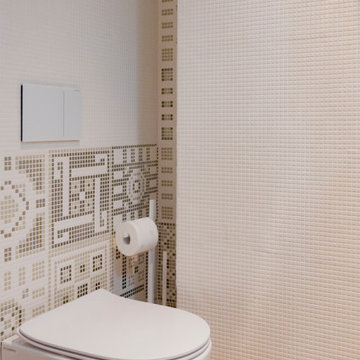
Bagno in camera
Design ideas for a small contemporary bathroom in Other with flat-panel cabinets, dark wood cabinets, a corner shower, a wall-mount toilet, multi-coloured tile, mosaic tile, white walls, light hardwood floors, an integrated sink, a sliding shower screen, white benchtops, a single vanity, a floating vanity, recessed and panelled walls.
Design ideas for a small contemporary bathroom in Other with flat-panel cabinets, dark wood cabinets, a corner shower, a wall-mount toilet, multi-coloured tile, mosaic tile, white walls, light hardwood floors, an integrated sink, a sliding shower screen, white benchtops, a single vanity, a floating vanity, recessed and panelled walls.
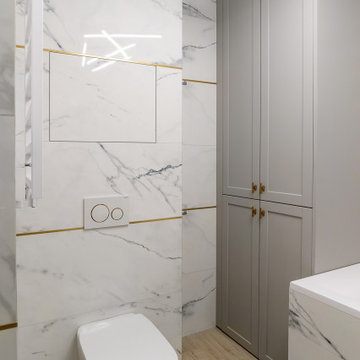
Ванная комната с двумя умывальниками и большой ванной, двумя встроенными шкафами и золотыми деталями в декоре и фурнитуре, а также люстра на потолке создают атмосферу роскоши и красоты.
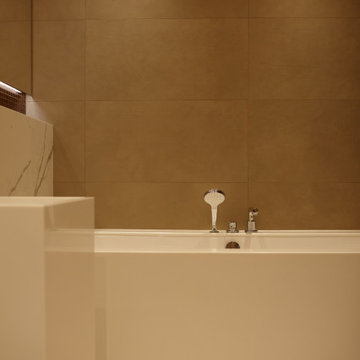
Design ideas for a mid-sized contemporary master bathroom in Moscow with flat-panel cabinets, beige cabinets, an undermount tub, a shower/bathtub combo, a wall-mount toilet, beige tile, porcelain tile, beige walls, ceramic floors, an integrated sink, solid surface benchtops, white floor, a shower curtain, white benchtops, a laundry, a single vanity, a freestanding vanity and panelled walls.
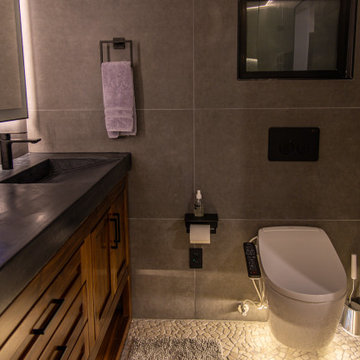
Complete design and remodeling of an old 1960s house in fountain valley CA.
We updated the old fashion house with a new floor plan, a 260 sqft addition in the living room, and modern design for the interior and exterior.
The project includes a 260 sqft addition, new kitchen, bathrooms, floors, windows, new electrical and plumbing, custom cabinets and closets, 15 ft sliding door, wood sidings, stucco, and many more details.
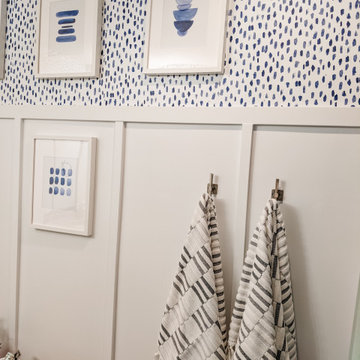
Photo of a mid-sized modern bathroom in Kansas City with a shower/bathtub combo, an integrated sink, a shower curtain, a double vanity, a built-in vanity and panelled walls.
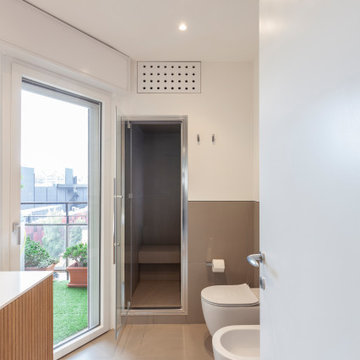
Photo of a large contemporary master bathroom in Milan with raised-panel cabinets, light wood cabinets, a hot tub, an alcove shower, a one-piece toilet, gray tile, porcelain tile, white walls, porcelain floors, an integrated sink, solid surface benchtops, grey floor, a hinged shower door, white benchtops, a shower seat, a single vanity, a freestanding vanity and panelled walls.
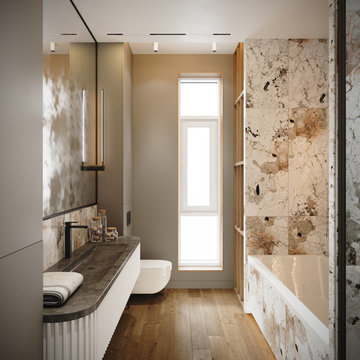
Inspiration for a mid-sized contemporary bathroom in Moscow with raised-panel cabinets, grey cabinets, an alcove tub, an alcove shower, a wall-mount toilet, beige tile, porcelain tile, grey walls, porcelain floors, an integrated sink, engineered quartz benchtops, brown floor, a sliding shower screen, black benchtops, a single vanity, a floating vanity, recessed and panelled walls.
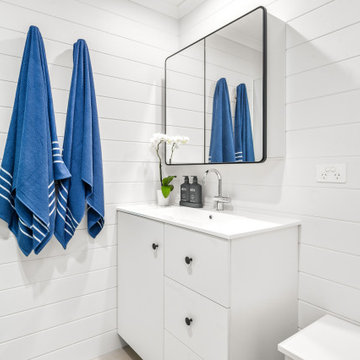
Photo of a mid-sized beach style 3/4 bathroom in Central Coast with furniture-like cabinets, white cabinets, a corner shower, a two-piece toilet, white tile, white walls, an integrated sink, beige floor, a hinged shower door, white benchtops, a single vanity, a floating vanity and panelled walls.
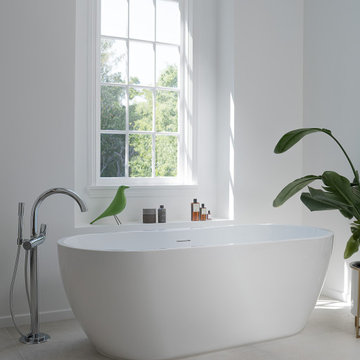
The freestanding bathtub creates a unique atmosphere, with a view on the garden. The window niche creates a cozy nook.
Photo of a large master bathroom with flat-panel cabinets, white cabinets, a freestanding tub, an open shower, a wall-mount toilet, white tile, ceramic tile, white walls, ceramic floors, an integrated sink, grey floor, an open shower, white benchtops, an enclosed toilet, a double vanity, a floating vanity and panelled walls.
Photo of a large master bathroom with flat-panel cabinets, white cabinets, a freestanding tub, an open shower, a wall-mount toilet, white tile, ceramic tile, white walls, ceramic floors, an integrated sink, grey floor, an open shower, white benchtops, an enclosed toilet, a double vanity, a floating vanity and panelled walls.
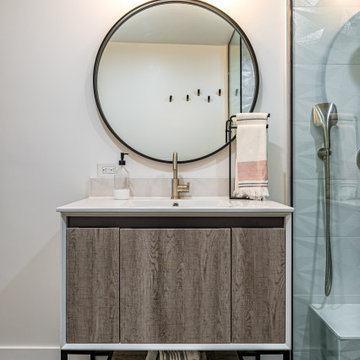
ADU luxury bathroom with two head shower and shower bench.
Inspiration for a small midcentury 3/4 bathroom in Orange County with flat-panel cabinets, white cabinets, an alcove shower, a one-piece toilet, black and white tile, ceramic tile, white walls, ceramic floors, an integrated sink, laminate benchtops, grey floor, a sliding shower screen, white benchtops, a shower seat, a single vanity, a built-in vanity and panelled walls.
Inspiration for a small midcentury 3/4 bathroom in Orange County with flat-panel cabinets, white cabinets, an alcove shower, a one-piece toilet, black and white tile, ceramic tile, white walls, ceramic floors, an integrated sink, laminate benchtops, grey floor, a sliding shower screen, white benchtops, a shower seat, a single vanity, a built-in vanity and panelled walls.
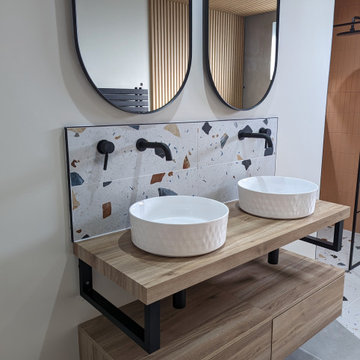
We created a modern and fun family bathroom. Slatted wall panelling and Mmcrocement were used against a peach feature tile in the shower and a gorgeous terrazzo tile on splashback and floor. Black accents were used throughout.
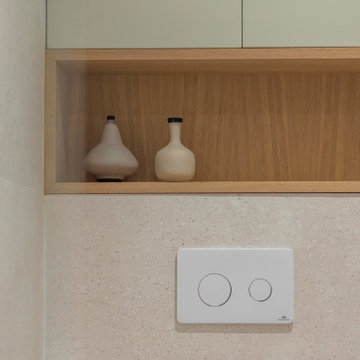
Inspiration for a mid-sized mediterranean kids bathroom in Valencia with flat-panel cabinets, white cabinets, a drop-in tub, a wall-mount toilet, beige tile, ceramic tile, beige walls, medium hardwood floors, an integrated sink, solid surface benchtops, beige floor, a hinged shower door, white benchtops, a niche, a single vanity and panelled walls.
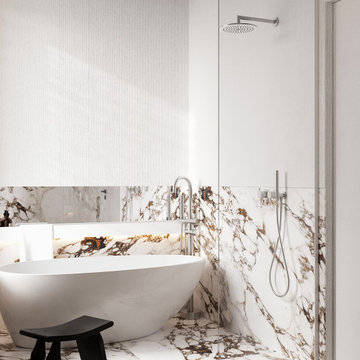
Large contemporary master wet room bathroom in Other with beaded inset cabinets, medium wood cabinets, a freestanding tub, white tile, porcelain tile, white walls, porcelain floors, an integrated sink, engineered quartz benchtops, white floor, an open shower, white benchtops, a single vanity, a floating vanity, wallpaper and panelled walls.
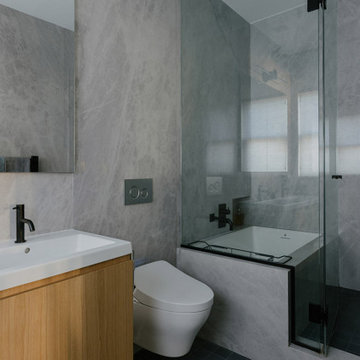
Storage was maximized at every opportunity, taking advantage of high ceilings. Pocket doors disappear into walls from the master suite to the living room to emphasize the open loft space.
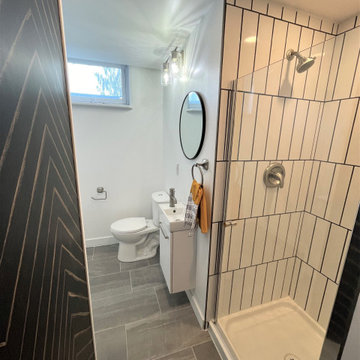
To create this modern bathroom we reframed the entrance of the room to allow additional space to fit a brand new shower. We chose to tile the shower in a vertical brickwork pattern to make the space feel large despite the lower ceilings. We also used a compact floating vanity to once again make the space feel larger and improve the functionality of the bathroom.
Bathroom Design Ideas with an Integrated Sink and Panelled Walls
6