Bathroom Design Ideas with an Integrated Sink
Refine by:
Budget
Sort by:Popular Today
1 - 20 of 268 photos
Item 1 of 3
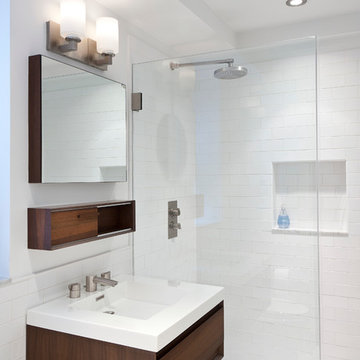
This sleek bathroom creates a serene and bright feeling by keeping things simple. The Wetstyle floating vanity is paired with matching wall cabinet and medicine for a simple unified focal point. Simple white subway tiles and trim are paired with Carrara marble mosaic floors for a bright timeless look.
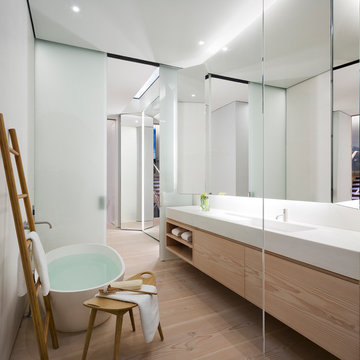
The skylight brings in natural light throughout the entire master bathroom and boudoir.
Inspiration for a contemporary bathroom in New York with an integrated sink, flat-panel cabinets, light wood cabinets, a freestanding tub, white walls and light hardwood floors.
Inspiration for a contemporary bathroom in New York with an integrated sink, flat-panel cabinets, light wood cabinets, a freestanding tub, white walls and light hardwood floors.
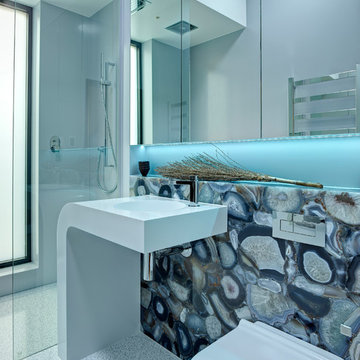
Designed and built by the Brilliant SA team. Copyright Brilliant SA
Photo of a small modern 3/4 bathroom in Adelaide with an open shower, a wall-mount toilet, gray tile, grey walls and an integrated sink.
Photo of a small modern 3/4 bathroom in Adelaide with an open shower, a wall-mount toilet, gray tile, grey walls and an integrated sink.
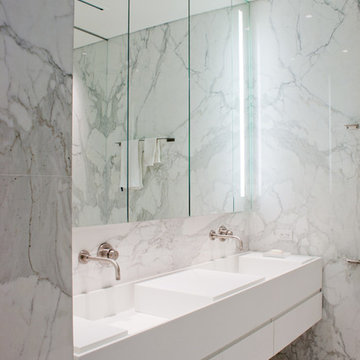
Rebecca Ho-Dion
Modern bathroom in Toronto with an integrated sink, white tile, white walls, marble floors and marble.
Modern bathroom in Toronto with an integrated sink, white tile, white walls, marble floors and marble.
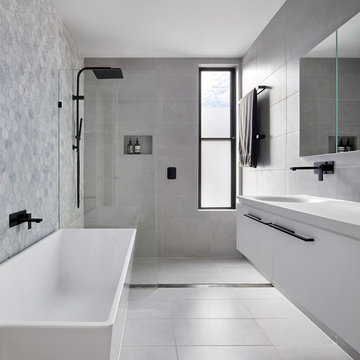
Tatjana Plitt
Small contemporary master bathroom in Melbourne with a freestanding tub, an open shower, gray tile, marble, porcelain floors, an integrated sink, solid surface benchtops, grey floor, an open shower, white benchtops, flat-panel cabinets, white cabinets and grey walls.
Small contemporary master bathroom in Melbourne with a freestanding tub, an open shower, gray tile, marble, porcelain floors, an integrated sink, solid surface benchtops, grey floor, an open shower, white benchtops, flat-panel cabinets, white cabinets and grey walls.
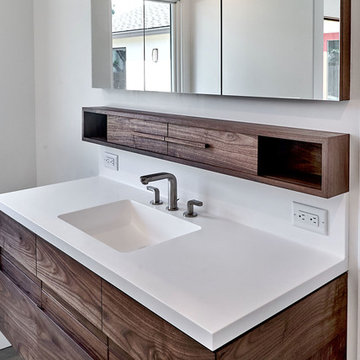
Walnut Bathroom and Walnut Bedroom.
Custom floating vanity
Design ideas for a mid-sized modern master bathroom in San Francisco with flat-panel cabinets, brown cabinets, an alcove shower, a one-piece toilet, white tile, stone slab, white walls, an integrated sink, engineered quartz benchtops and white benchtops.
Design ideas for a mid-sized modern master bathroom in San Francisco with flat-panel cabinets, brown cabinets, an alcove shower, a one-piece toilet, white tile, stone slab, white walls, an integrated sink, engineered quartz benchtops and white benchtops.
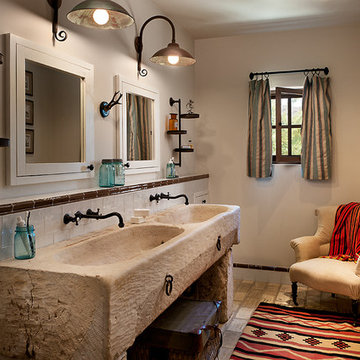
Marc Boisclair
Design ideas for a mediterranean bathroom in Phoenix with an integrated sink and beige tile.
Design ideas for a mediterranean bathroom in Phoenix with an integrated sink and beige tile.
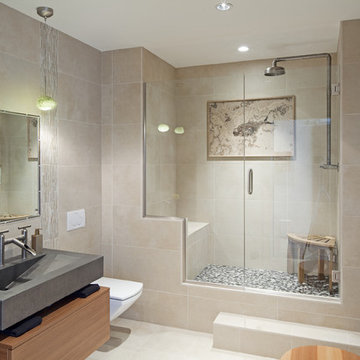
Photo of a contemporary bathroom in Denver with an integrated sink and an alcove shower.
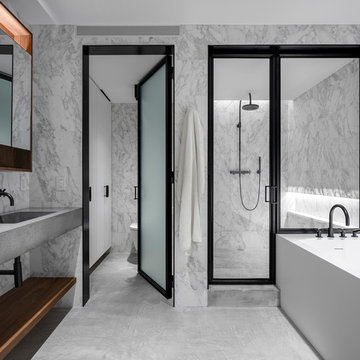
Photo credit: Eric Soltan - www.ericsoltan.com
This is an example of a large contemporary master bathroom in New York with marble, concrete floors, an integrated sink, concrete benchtops, grey floor, a hinged shower door, grey benchtops, open cabinets, an alcove shower, gray tile, grey walls and a freestanding tub.
This is an example of a large contemporary master bathroom in New York with marble, concrete floors, an integrated sink, concrete benchtops, grey floor, a hinged shower door, grey benchtops, open cabinets, an alcove shower, gray tile, grey walls and a freestanding tub.
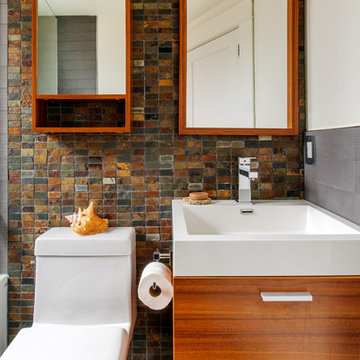
Stephani Buchman
This is an example of a small contemporary kids bathroom in Toronto with an integrated sink, flat-panel cabinets, medium wood cabinets, solid surface benchtops, a one-piece toilet and slate.
This is an example of a small contemporary kids bathroom in Toronto with an integrated sink, flat-panel cabinets, medium wood cabinets, solid surface benchtops, a one-piece toilet and slate.
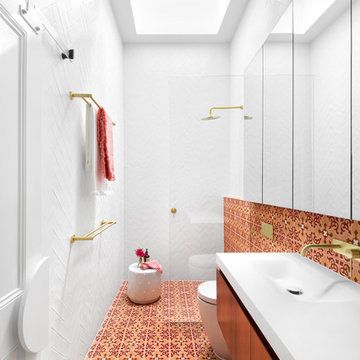
Scandinavian 3/4 bathroom in Melbourne with flat-panel cabinets, medium wood cabinets, a curbless shower, orange tile, red tile, white tile, an integrated sink, multi-coloured floor, an open shower and white benchtops.
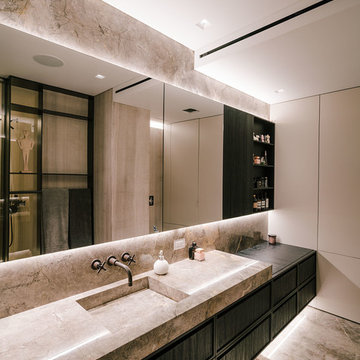
Large contemporary master bathroom in New York with black cabinets, an integrated sink, grey floor, grey benchtops, beige walls, marble floors and marble benchtops.
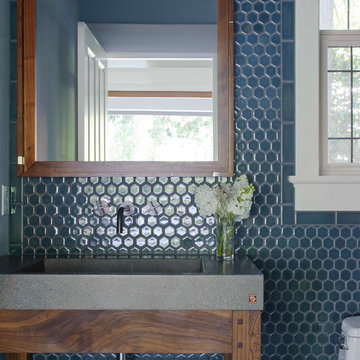
Photo of a transitional powder room in Seattle with concrete benchtops, blue tile, mosaic tile and an integrated sink.
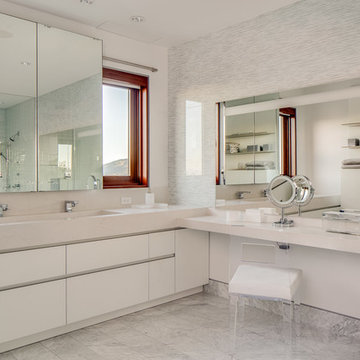
Master Bathroom Ensuite with intergrated sink and vanity make-up table.
Photo of a large contemporary master bathroom in San Francisco with solid surface benchtops, stone tile, white walls, marble floors, white floor, flat-panel cabinets, white cabinets, an alcove shower, an integrated sink and a hinged shower door.
Photo of a large contemporary master bathroom in San Francisco with solid surface benchtops, stone tile, white walls, marble floors, white floor, flat-panel cabinets, white cabinets, an alcove shower, an integrated sink and a hinged shower door.
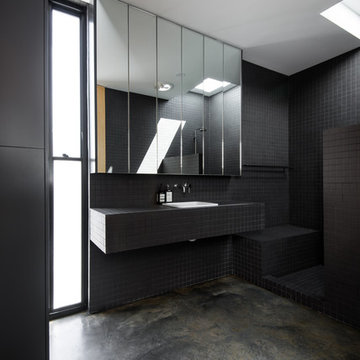
Fully tiled ensuite. Small black tiles used throughout. Open shower with sky light. Single sink with shelving behind the main mirror and to the left of the frosted window.
Dion Photography
dionphotography.com.au
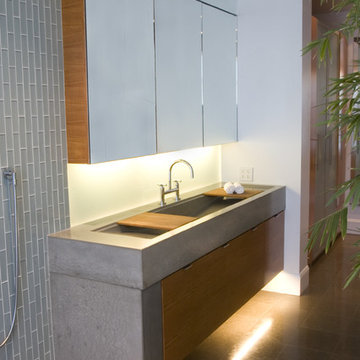
This is an example of a contemporary bathroom in San Francisco with an integrated sink.
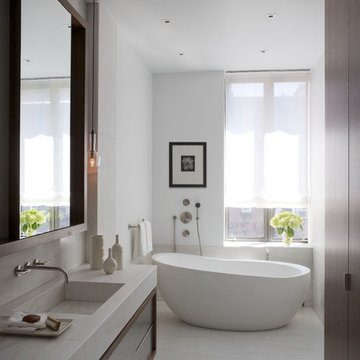
Originally designed by Delano and Aldrich in 1917, this building served as carriage house to the William and Dorothy Straight mansion several blocks away on the Upper East Side of New York. With practically no original detail, this relatively humble structure was reconfigured into something more befitting the client’s needs. To convert it for a single family, interior floor plates are carved away to form two elegant double height spaces. The front façade is modified to express the grandness of the new interior. A beautiful new rear garden is formed by the demolition of an overbuilt addition. The entire rear façade was removed and replaced. A full floor was added to the roof, and a newly configured stair core incorporated an elevator.
Architecture: DHD
Interior Designer: Eve Robinson Associates
Photography by Peter Margonelli
http://petermargonelli.com
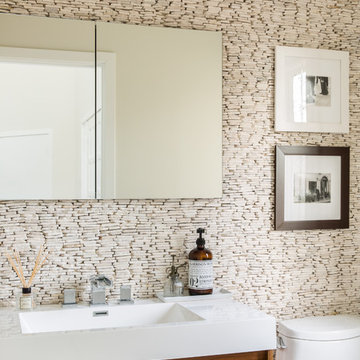
When an international client moved from Brazil to Stamford, Connecticut, they reached out to Decor Aid, and asked for our help in modernizing a recently purchased suburban home. The client felt that the house was too “cookie-cutter,” and wanted to transform their space into a highly individualized home for their energetic family of four.
In addition to giving the house a more updated and modern feel, the client wanted to use the interior design as an opportunity to segment and demarcate each area of the home. They requested that the downstairs area be transformed into a media room, where the whole family could hang out together. Both of the parents work from home, and so their office spaces had to be sequestered from the rest of the house, but conceived without any disruptive design elements. And as the husband is a photographer, he wanted to put his own artwork on display. So the furniture that we sourced had to balance the more traditional elements of the house, while also feeling cohesive with the husband’s bold, graphic, contemporary style of photography.
The first step in transforming this house was repainting the interior and exterior, which were originally done in outdated beige and taupe colors. To set the tone for a classically modern design scheme, we painted the exterior a charcoal grey, with a white trim, and repainted the door a crimson red. The home offices were placed in a quiet corner of the house, and outfitted with a similar color palette: grey walls, a white trim, and red accents, for a seamless transition between work space and home life.
The house is situated on the edge of a Connecticut forest, with clusters of maple, birch, and hemlock trees lining the property. So we installed white window treatments, to accentuate the natural surroundings, and to highlight the angular architecture of the home.
In the entryway, a bold, graphic print, and a thick-pile sheepskin rug set the tone for this modern, yet comfortable home. While the formal room was conceived with a high-contrast neutral palette and angular, contemporary furniture, the downstairs media area includes a spiral staircase, comfortable furniture, and patterned accent pillows, which creates a more relaxed atmosphere. Equipped with a television, a fully-stocked bar, and a variety of table games, the downstairs media area has something for everyone in this energetic young family.
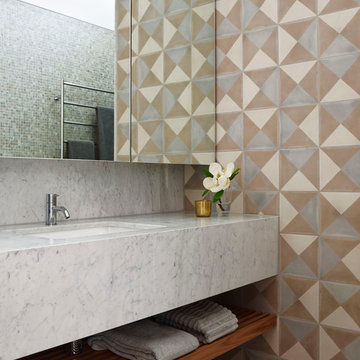
Anson Smart
This is an example of a mid-sized contemporary master bathroom in Sydney with an integrated sink, marble benchtops, cement tile, open cabinets and multi-coloured tile.
This is an example of a mid-sized contemporary master bathroom in Sydney with an integrated sink, marble benchtops, cement tile, open cabinets and multi-coloured tile.
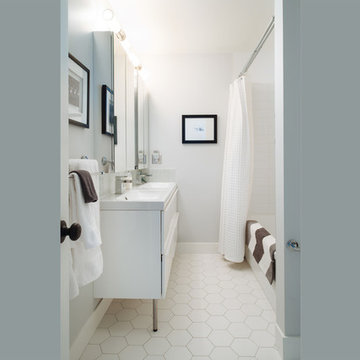
Elegance in this chic monochromatic bathroom using contemporary finishes and textures
Photo of a mid-sized beach style bathroom in Vancouver with flat-panel cabinets, white cabinets, an alcove tub, a shower/bathtub combo, white walls and an integrated sink.
Photo of a mid-sized beach style bathroom in Vancouver with flat-panel cabinets, white cabinets, an alcove tub, a shower/bathtub combo, white walls and an integrated sink.
Bathroom Design Ideas with an Integrated Sink
1

