Bathroom Design Ideas with an Open Shower and a Shower Curtain
Refine by:
Budget
Sort by:Popular Today
41 - 60 of 1,113 photos
Item 1 of 3
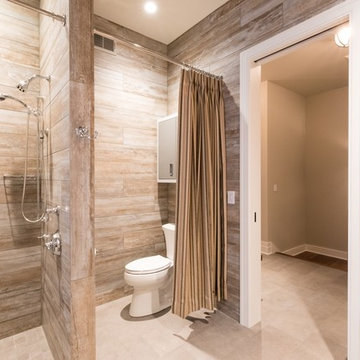
This unique bathroom is accessed by the Mud Room and the secondary front entry. It is a the place to clean up when coming in from the farm!
Photos by Katie Basil Photography
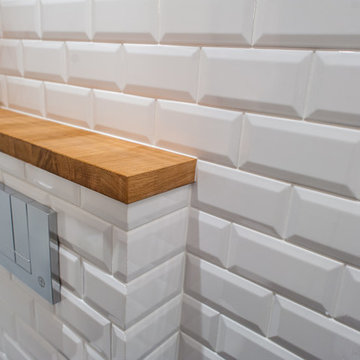
Inspiration for a small scandinavian master bathroom in Saint Petersburg with flat-panel cabinets, white cabinets, an open shower, a wall-mount toilet, white tile, porcelain tile, white walls, porcelain floors, a console sink, black floor and a shower curtain.

The Tranquility Residence is a mid-century modern home perched amongst the trees in the hills of Suffern, New York. After the homeowners purchased the home in the Spring of 2021, they engaged TEROTTI to reimagine the primary and tertiary bathrooms. The peaceful and subtle material textures of the primary bathroom are rich with depth and balance, providing a calming and tranquil space for daily routines. The terra cotta floor tile in the tertiary bathroom is a nod to the history of the home while the shower walls provide a refined yet playful texture to the room.
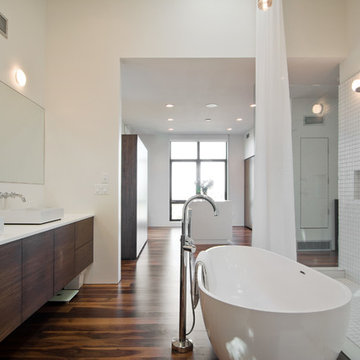
Photo: Lucy Call © 2013 Houzz
Design: Imbue Design and Sausage Space
This is an example of a modern bathroom in Salt Lake City with a freestanding tub, an open shower, a vessel sink and a shower curtain.
This is an example of a modern bathroom in Salt Lake City with a freestanding tub, an open shower, a vessel sink and a shower curtain.

This Waukesha bathroom remodel was unique because the homeowner needed wheelchair accessibility. We designed a beautiful master bathroom and met the client’s ADA bathroom requirements.
Original Space
The old bathroom layout was not functional or safe. The client could not get in and out of the shower or maneuver around the vanity or toilet. The goal of this project was ADA accessibility.
ADA Bathroom Requirements
All elements of this bathroom and shower were discussed and planned. Every element of this Waukesha master bathroom is designed to meet the unique needs of the client. Designing an ADA bathroom requires thoughtful consideration of showering needs.
Open Floor Plan – A more open floor plan allows for the rotation of the wheelchair. A 5-foot turning radius allows the wheelchair full access to the space.
Doorways – Sliding barn doors open with minimal force. The doorways are 36” to accommodate a wheelchair.
Curbless Shower – To create an ADA shower, we raised the sub floor level in the bedroom. There is a small rise at the bedroom door and the bathroom door. There is a seamless transition to the shower from the bathroom tile floor.
Grab Bars – Decorative grab bars were installed in the shower, next to the toilet and next to the sink (towel bar).
Handheld Showerhead – The handheld Delta Palm Shower slips over the hand for easy showering.
Shower Shelves – The shower storage shelves are minimalistic and function as handhold points.
Non-Slip Surface – Small herringbone ceramic tile on the shower floor prevents slipping.
ADA Vanity – We designed and installed a wheelchair accessible bathroom vanity. It has clearance under the cabinet and insulated pipes.
Lever Faucet – The faucet is offset so the client could reach it easier. We installed a lever operated faucet that is easy to turn on/off.
Integrated Counter/Sink – The solid surface counter and sink is durable and easy to clean.
ADA Toilet – The client requested a bidet toilet with a self opening and closing lid. ADA bathroom requirements for toilets specify a taller height and more clearance.
Heated Floors – WarmlyYours heated floors add comfort to this beautiful space.
Linen Cabinet – A custom linen cabinet stores the homeowners towels and toiletries.
Style
The design of this bathroom is light and airy with neutral tile and simple patterns. The cabinetry matches the existing oak woodwork throughout the home.
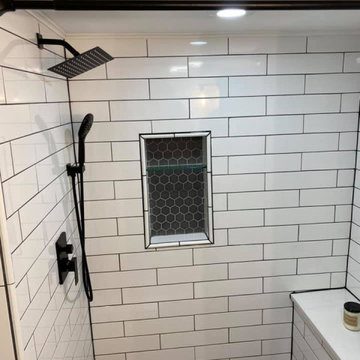
This is an example of a small country 3/4 bathroom in New York with an open shower, a one-piece toilet, black and white tile, porcelain tile, beige walls, porcelain floors, quartzite benchtops, multi-coloured floor, a shower curtain, white benchtops, a shower seat, a single vanity and a freestanding vanity.
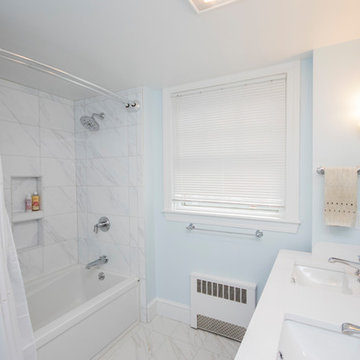
Mid-sized modern master bathroom in Providence with beaded inset cabinets, blue cabinets, a drop-in tub, an open shower, a one-piece toilet, white tile, ceramic tile, blue walls, ceramic floors, an undermount sink, tile benchtops, white floor and a shower curtain.
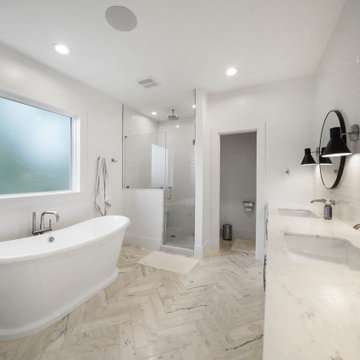
Spa like master bathroom with marble flooring in a herringbone floor. Large double vanity with wall mounted fixtures. Full tile on vanity wall
Large arts and crafts master bathroom in Houston with shaker cabinets, white cabinets, a freestanding tub, an open shower, a two-piece toilet, white tile, subway tile, white walls, pebble tile floors, an undermount sink, marble benchtops, a shower curtain, white benchtops, a shower seat, a double vanity and a built-in vanity.
Large arts and crafts master bathroom in Houston with shaker cabinets, white cabinets, a freestanding tub, an open shower, a two-piece toilet, white tile, subway tile, white walls, pebble tile floors, an undermount sink, marble benchtops, a shower curtain, white benchtops, a shower seat, a double vanity and a built-in vanity.
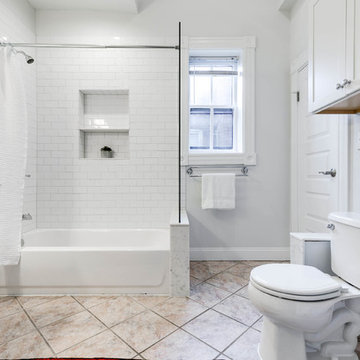
Photography: Ballard Consulting
Full Bathroom Renovation: Modified claw foot tub to standard tub, with glass panel and shower rod. Replaced Vanity, toilet. Added towel bars and cabinets.
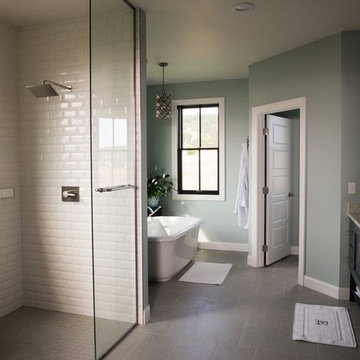
This is an example of a mid-sized country master bathroom in Other with recessed-panel cabinets, black cabinets, a freestanding tub, an open shower, white tile, subway tile, grey walls, porcelain floors, an undermount sink, granite benchtops, grey floor and a shower curtain.
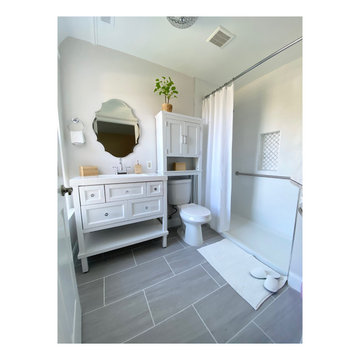
Design ideas for a mid-sized transitional bathroom in DC Metro with shaker cabinets, white cabinets, an open shower, a one-piece toilet, white tile, porcelain tile, grey walls, ceramic floors, an integrated sink, engineered quartz benchtops, grey floor, a shower curtain, white benchtops, a single vanity and a freestanding vanity.
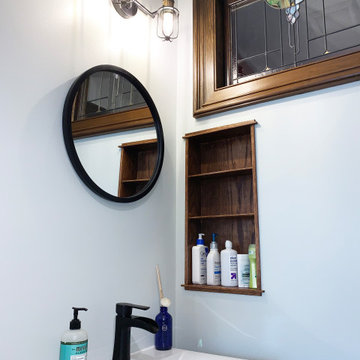
Photo of a small country 3/4 bathroom in Chicago with flat-panel cabinets, blue cabinets, an open shower, white tile, porcelain tile, grey walls, porcelain floors, white floor, a shower curtain, white benchtops, a laundry, a single vanity and a freestanding vanity.
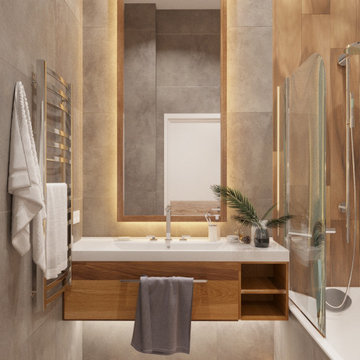
Photo of a mid-sized contemporary master bathroom in Moscow with brown cabinets, an alcove tub, an open shower, gray tile, porcelain tile, grey walls, porcelain floors, a wall-mount sink, solid surface benchtops, brown floor, a shower curtain, white benchtops, a single vanity and a floating vanity.
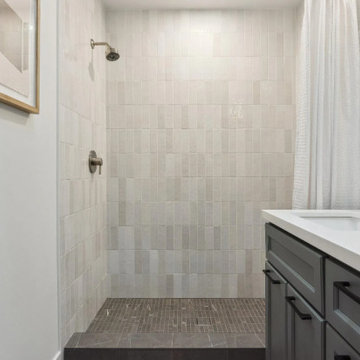
Inspiration for a mid-sized transitional 3/4 bathroom in Sacramento with shaker cabinets, white cabinets, an open shower, beige tile, ceramic tile, white walls, an undermount sink, quartzite benchtops, a shower curtain, white benchtops, a double vanity and a built-in vanity.
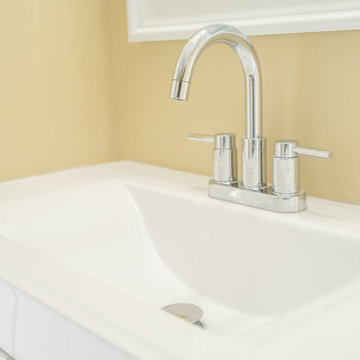
This basement began as a blank canvas, 100% unfinished. Our clients envisioned a transformative space that would include a spacious living area, a cozy bedroom, a full bathroom, and a flexible flex space that could serve as storage, a second bedroom, or an office. To showcase their impressive LEGO collection, a significant section of custom-built display units was a must. Behind the scenes, we oversaw the plumbing rework, installed all-new electrical systems, and expertly concealed the HVAC, water heater, and sump pump while preserving the spaces functionality. We also expertly painted every surface to bring life and vibrancy to the space. Throughout the area, the warm glow of LED recessed lighting enhances the ambiance. We enhanced comfort with upgraded carpet and padding in the living areas, while the bathroom and flex space feature luxurious and durable Luxury Vinyl flooring.
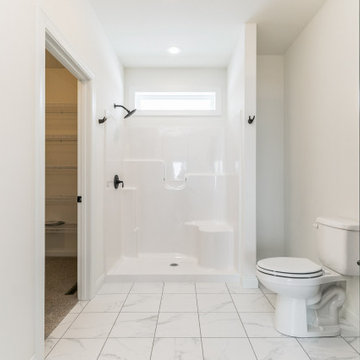
Master bath
This is an example of a traditional master bathroom in Cedar Rapids with brown cabinets, an open shower, a shower curtain, a double vanity and a built-in vanity.
This is an example of a traditional master bathroom in Cedar Rapids with brown cabinets, an open shower, a shower curtain, a double vanity and a built-in vanity.
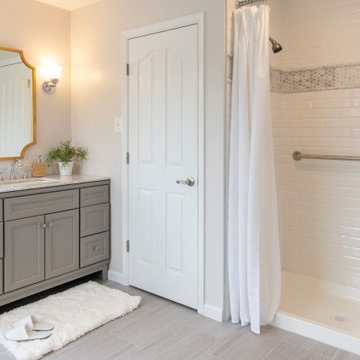
Photo of a large transitional master bathroom in DC Metro with raised-panel cabinets, grey cabinets, an open shower, a one-piece toilet, white tile, porcelain tile, grey walls, porcelain floors, an undermount sink, engineered quartz benchtops, grey floor, a shower curtain, white benchtops, an enclosed toilet, a single vanity and a freestanding vanity.
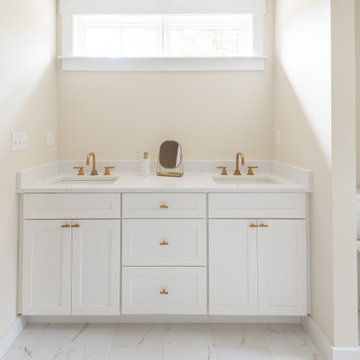
Design ideas for a mid-sized transitional master bathroom in Boston with shaker cabinets, white cabinets, an alcove tub, an open shower, a two-piece toilet, white tile, ceramic tile, beige walls, wood-look tile, an undermount sink, engineered quartz benchtops, white floor, a shower curtain, white benchtops, a double vanity and a built-in vanity.
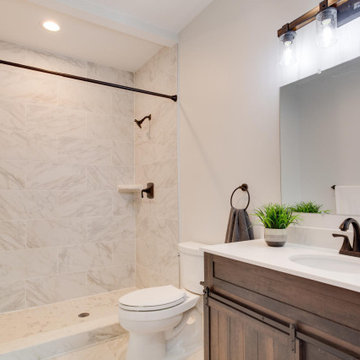
Inspiration for an arts and crafts 3/4 bathroom in DC Metro with shaker cabinets, brown cabinets, an open shower, white tile, ceramic tile, grey walls, ceramic floors, engineered quartz benchtops, white floor, a shower curtain, white benchtops, a shower seat, a single vanity and a freestanding vanity.
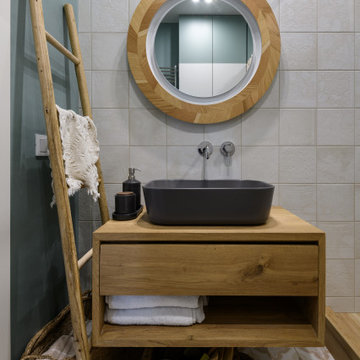
This is an example of a mid-sized scandinavian 3/4 bathroom in Novosibirsk with open cabinets, medium wood cabinets, an open shower, a wall-mount toilet, gray tile, ceramic tile, ceramic floors, a drop-in sink, wood benchtops, multi-coloured floor, a shower curtain, a single vanity and a floating vanity.
Bathroom Design Ideas with an Open Shower and a Shower Curtain
3

