Bathroom Design Ideas with an Open Shower and a Shower Curtain
Refine by:
Budget
Sort by:Popular Today
61 - 80 of 1,113 photos
Item 1 of 3
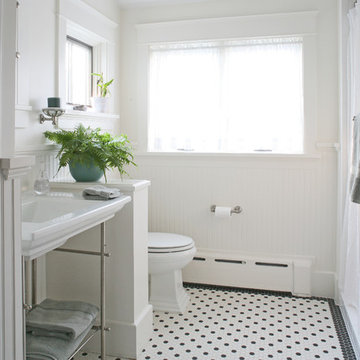
This is an example of a mid-sized arts and crafts 3/4 bathroom in DC Metro with an open shower, a one-piece toilet, white tile, white walls, mosaic tile floors, a pedestal sink, stone slab, a shower curtain, multi-coloured floor and open cabinets.

Photo of a small contemporary master bathroom in Saint Petersburg with light wood cabinets, a freestanding tub, an open shower, beige tile, porcelain tile, porcelain floors, multi-coloured floor, a shower curtain, a single vanity and a freestanding vanity.

Modern bathroom with rustic features.
This is an example of a large country master bathroom in Dallas with furniture-like cabinets, medium wood cabinets, a drop-in tub, an open shower, a two-piece toilet, white tile, porcelain tile, white walls, travertine floors, an undermount sink, quartzite benchtops, grey floor, a shower curtain, white benchtops, a single vanity, a built-in vanity and vaulted.
This is an example of a large country master bathroom in Dallas with furniture-like cabinets, medium wood cabinets, a drop-in tub, an open shower, a two-piece toilet, white tile, porcelain tile, white walls, travertine floors, an undermount sink, quartzite benchtops, grey floor, a shower curtain, white benchtops, a single vanity, a built-in vanity and vaulted.
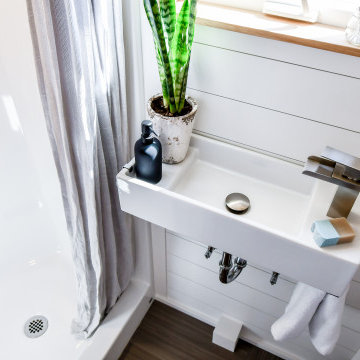
Small country 3/4 bathroom in Other with an open shower, a one-piece toilet, white walls, linoleum floors, a wall-mount sink, brown floor, a shower curtain, a single vanity, a floating vanity, wood and planked wall panelling.
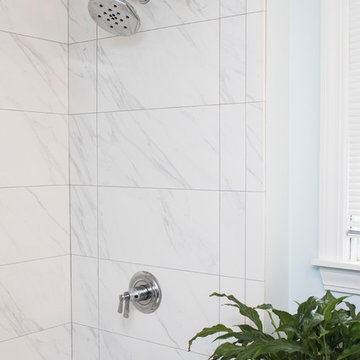
This is an example of a mid-sized modern master bathroom in Providence with beaded inset cabinets, blue cabinets, a drop-in tub, an open shower, a one-piece toilet, white tile, ceramic tile, blue walls, ceramic floors, an undermount sink, tile benchtops, white floor and a shower curtain.
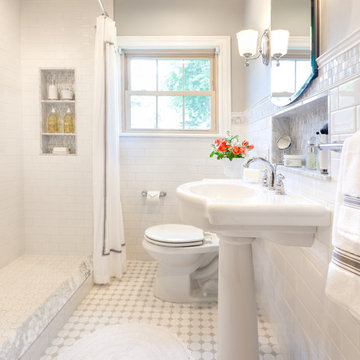
Photography by:
Connie Anderson Photography
Inspiration for a small traditional 3/4 bathroom in Houston with a pedestal sink, marble benchtops, a one-piece toilet, white tile, mosaic tile, grey walls, mosaic tile floors, an open shower, a shower curtain, white floor, glass-front cabinets and white cabinets.
Inspiration for a small traditional 3/4 bathroom in Houston with a pedestal sink, marble benchtops, a one-piece toilet, white tile, mosaic tile, grey walls, mosaic tile floors, an open shower, a shower curtain, white floor, glass-front cabinets and white cabinets.
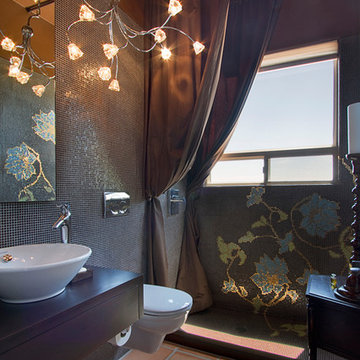
This homeowner wanted to take some risks in their guest bath and this is the result. It is a lively space with a modern feel that uses the limited space well.
Photography by Jeffrey Volker

This was a small, enclosed shower in this Master Bathroom. We wanted to give all the glitz and glam this homeowner deserved and make this small space feel larger. We achieved this by running the same wall tile in the shower as the sink wall. It was a tight budget that we were able to make work with real and faux marble mixed together in a clever way. We kept everything light and in cool colors to give that luxurious spa feel.
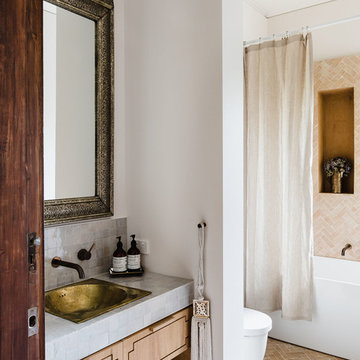
Mid-sized mediterranean 3/4 bathroom in Melbourne with light wood cabinets, beige tile, white walls, a drop-in sink, a shower curtain, a freestanding tub, an open shower, a one-piece toilet, stone tile, concrete floors, tile benchtops, white floor and flat-panel cabinets.

This Waukesha bathroom remodel was unique because the homeowner needed wheelchair accessibility. We designed a beautiful master bathroom and met the client’s ADA bathroom requirements.
Original Space
The old bathroom layout was not functional or safe. The client could not get in and out of the shower or maneuver around the vanity or toilet. The goal of this project was ADA accessibility.
ADA Bathroom Requirements
All elements of this bathroom and shower were discussed and planned. Every element of this Waukesha master bathroom is designed to meet the unique needs of the client. Designing an ADA bathroom requires thoughtful consideration of showering needs.
Open Floor Plan – A more open floor plan allows for the rotation of the wheelchair. A 5-foot turning radius allows the wheelchair full access to the space.
Doorways – Sliding barn doors open with minimal force. The doorways are 36” to accommodate a wheelchair.
Curbless Shower – To create an ADA shower, we raised the sub floor level in the bedroom. There is a small rise at the bedroom door and the bathroom door. There is a seamless transition to the shower from the bathroom tile floor.
Grab Bars – Decorative grab bars were installed in the shower, next to the toilet and next to the sink (towel bar).
Handheld Showerhead – The handheld Delta Palm Shower slips over the hand for easy showering.
Shower Shelves – The shower storage shelves are minimalistic and function as handhold points.
Non-Slip Surface – Small herringbone ceramic tile on the shower floor prevents slipping.
ADA Vanity – We designed and installed a wheelchair accessible bathroom vanity. It has clearance under the cabinet and insulated pipes.
Lever Faucet – The faucet is offset so the client could reach it easier. We installed a lever operated faucet that is easy to turn on/off.
Integrated Counter/Sink – The solid surface counter and sink is durable and easy to clean.
ADA Toilet – The client requested a bidet toilet with a self opening and closing lid. ADA bathroom requirements for toilets specify a taller height and more clearance.
Heated Floors – WarmlyYours heated floors add comfort to this beautiful space.
Linen Cabinet – A custom linen cabinet stores the homeowners towels and toiletries.
Style
The design of this bathroom is light and airy with neutral tile and simple patterns. The cabinetry matches the existing oak woodwork throughout the home.
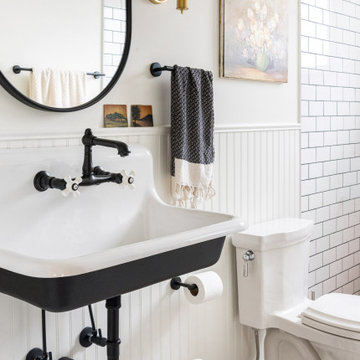
Bright and airy black and white bath with traditional fixtures pulled together with a modern flair
Photo of a mid-sized eclectic kids bathroom in Chicago with black cabinets, an open shower, a two-piece toilet, white tile, porcelain tile, white walls, porcelain floors, a trough sink, black floor, a shower curtain, a single vanity, a floating vanity and decorative wall panelling.
Photo of a mid-sized eclectic kids bathroom in Chicago with black cabinets, an open shower, a two-piece toilet, white tile, porcelain tile, white walls, porcelain floors, a trough sink, black floor, a shower curtain, a single vanity, a floating vanity and decorative wall panelling.
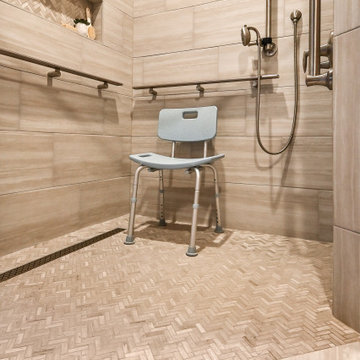
This Waukesha bathroom remodel was unique because the homeowner needed wheelchair accessibility. We designed a beautiful master bathroom and met the client’s ADA bathroom requirements.
Original Space
The old bathroom layout was not functional or safe. The client could not get in and out of the shower or maneuver around the vanity or toilet. The goal of this project was ADA accessibility.
ADA Bathroom Requirements
All elements of this bathroom and shower were discussed and planned. Every element of this Waukesha master bathroom is designed to meet the unique needs of the client. Designing an ADA bathroom requires thoughtful consideration of showering needs.
Open Floor Plan – A more open floor plan allows for the rotation of the wheelchair. A 5-foot turning radius allows the wheelchair full access to the space.
Doorways – Sliding barn doors open with minimal force. The doorways are 36” to accommodate a wheelchair.
Curbless Shower – To create an ADA shower, we raised the sub floor level in the bedroom. There is a small rise at the bedroom door and the bathroom door. There is a seamless transition to the shower from the bathroom tile floor.
Grab Bars – Decorative grab bars were installed in the shower, next to the toilet and next to the sink (towel bar).
Handheld Showerhead – The handheld Delta Palm Shower slips over the hand for easy showering.
Shower Shelves – The shower storage shelves are minimalistic and function as handhold points.
Non-Slip Surface – Small herringbone ceramic tile on the shower floor prevents slipping.
ADA Vanity – We designed and installed a wheelchair accessible bathroom vanity. It has clearance under the cabinet and insulated pipes.
Lever Faucet – The faucet is offset so the client could reach it easier. We installed a lever operated faucet that is easy to turn on/off.
Integrated Counter/Sink – The solid surface counter and sink is durable and easy to clean.
ADA Toilet – The client requested a bidet toilet with a self opening and closing lid. ADA bathroom requirements for toilets specify a taller height and more clearance.
Heated Floors – WarmlyYours heated floors add comfort to this beautiful space.
Linen Cabinet – A custom linen cabinet stores the homeowners towels and toiletries.
Style
The design of this bathroom is light and airy with neutral tile and simple patterns. The cabinetry matches the existing oak woodwork throughout the home.
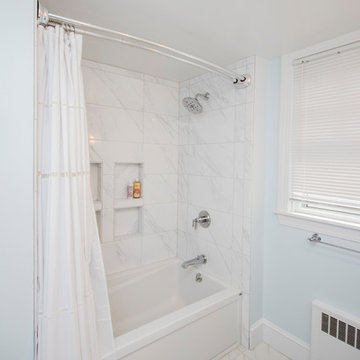
Photo of a mid-sized modern master bathroom in Providence with beaded inset cabinets, blue cabinets, a drop-in tub, an open shower, a one-piece toilet, white tile, ceramic tile, blue walls, ceramic floors, an undermount sink, tile benchtops, white floor and a shower curtain.
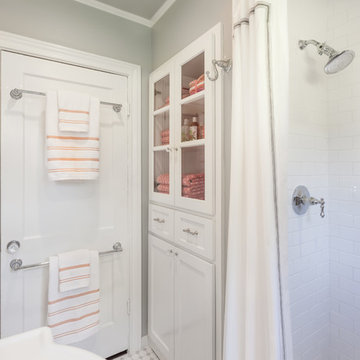
Photography by:
Connie Anderson Photography
Design ideas for a small traditional 3/4 bathroom in Houston with glass-front cabinets, white cabinets, marble benchtops, a one-piece toilet, white tile, subway tile, grey walls, mosaic tile floors, an open shower, white floor and a shower curtain.
Design ideas for a small traditional 3/4 bathroom in Houston with glass-front cabinets, white cabinets, marble benchtops, a one-piece toilet, white tile, subway tile, grey walls, mosaic tile floors, an open shower, white floor and a shower curtain.
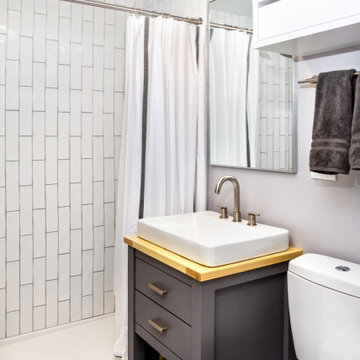
This is an example of a country 3/4 bathroom in Burlington with grey cabinets, an open shower, a one-piece toilet, white tile, subway tile, grey walls, porcelain floors, a vessel sink, wood benchtops, grey floor, a shower curtain, a single vanity, a freestanding vanity and flat-panel cabinets.
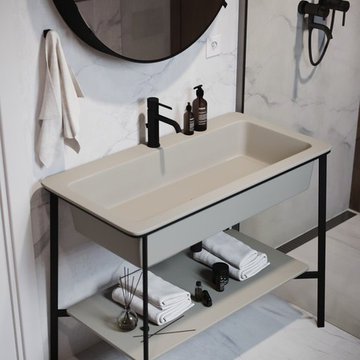
Large contemporary 3/4 bathroom in Barcelona with an open shower, a wall-mount toilet, white tile, marble, white walls, marble floors, a pedestal sink, white floor and a shower curtain.
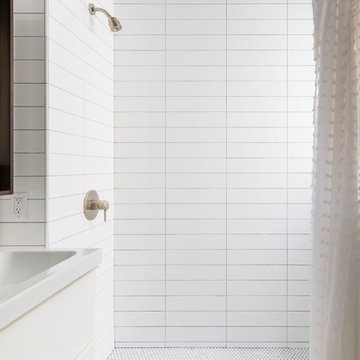
The sun-drenched bathroom features extra long white subway tiles in a stack bond pattern. Textured sheers paired with an extra long shower curtain liner keep water in while allowing sunlight to continue to filter through. Luxurious accents in copper, rose gold, and marble warm and embellish the simple space.
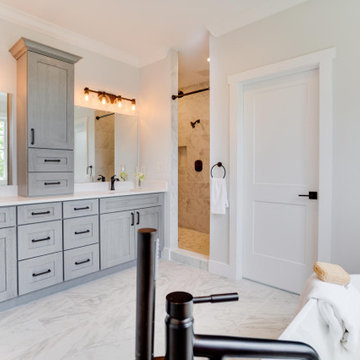
Arts and crafts master bathroom in DC Metro with shaker cabinets, grey cabinets, a freestanding tub, an open shower, white tile, ceramic tile, grey walls, ceramic floors, engineered quartz benchtops, white floor, a shower curtain, white benchtops, a shower seat, a double vanity and a built-in vanity.
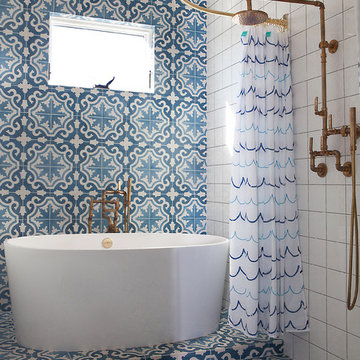
Country bathroom in Los Angeles with a freestanding tub, an open shower, blue tile, multi-coloured tile, white tile and a shower curtain.
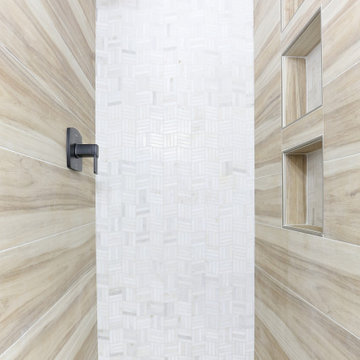
This tiny but mighty shower is to this day one of my favorites i designed for the reason that it opened my eyes to the power of DIMENSION. What looks like a simple design from afar changes when you get close and see the mosaic tile having slants of marble and the surround tile having this almost flowing, bacon look wood like tile giving it the appearance that it has more space. This small bath made us think BIG.
Bathroom Design Ideas with an Open Shower and a Shower Curtain
4

