Bathroom Design Ideas with an Open Shower and a Trough Sink
Refine by:
Budget
Sort by:Popular Today
1 - 20 of 1,417 photos
Item 1 of 3
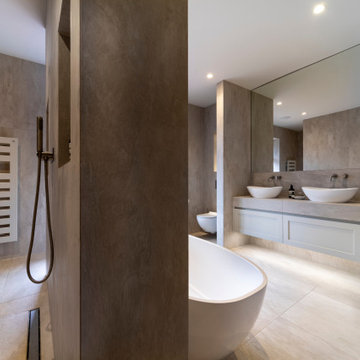
This existing three storey Victorian Villa was completely redesigned, altering the layout on every floor and adding a new basement under the house to provide a fourth floor.
After under-pinning and constructing the new basement level, a new cinema room, wine room, and cloakroom was created, extending the existing staircase so that a central stairwell now extended over the four floors.
On the ground floor, we refurbished the existing parquet flooring and created a ‘Club Lounge’ in one of the front bay window rooms for our clients to entertain and use for evenings and parties, a new family living room linked to the large kitchen/dining area. The original cloakroom was directly off the large entrance hall under the stairs which the client disliked, so this was moved to the basement when the staircase was extended to provide the access to the new basement.
First floor was completely redesigned and changed, moving the master bedroom from one side of the house to the other, creating a new master suite with large bathroom and bay-windowed dressing room. A new lobby area was created which lead to the two children’s rooms with a feature light as this was a prominent view point from the large landing area on this floor, and finally a study room.
On the second floor the existing bedroom was remodelled and a new ensuite wet-room was created in an adjoining attic space once the structural alterations to forming a new floor and subsequent roof alterations were carried out.
A comprehensive FF&E package of loose furniture and custom designed built in furniture was installed, along with an AV system for the new cinema room and music integration for the Club Lounge and remaining floors also.
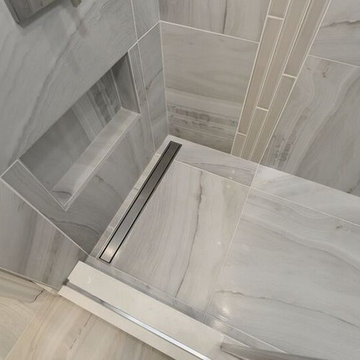
This is an example of a mid-sized contemporary master bathroom in Ottawa with flat-panel cabinets, grey cabinets, an open shower, gray tile, ceramic tile, grey walls, ceramic floors, a trough sink and engineered quartz benchtops.
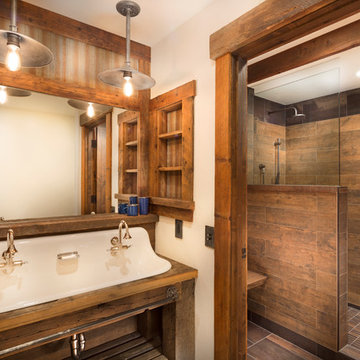
Tom Zikas
Design ideas for a mid-sized country master bathroom in Sacramento with open cabinets, distressed cabinets, brown tile, porcelain tile, beige walls, a trough sink, wood benchtops, an open shower, porcelain floors, an open shower and brown benchtops.
Design ideas for a mid-sized country master bathroom in Sacramento with open cabinets, distressed cabinets, brown tile, porcelain tile, beige walls, a trough sink, wood benchtops, an open shower, porcelain floors, an open shower and brown benchtops.
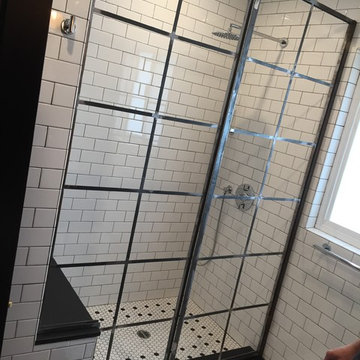
This is an example of a mid-sized industrial master bathroom in Los Angeles with open cabinets, an open shower, white tile, subway tile, white walls, a trough sink and solid surface benchtops.
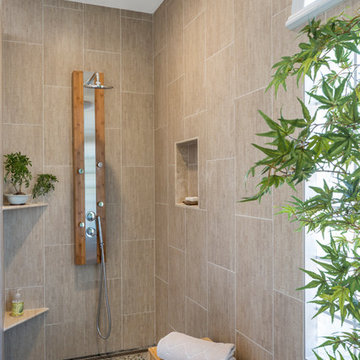
This walk-in shower, complete with an eye-catching contemporary shower panel, features contrasting natural bamboo and sleek stainless steel. The rectangular porcelain tile with a bamboo effect was installed vertically to add visual height, while paired with a stone and glass mosaic tile in a wrapped stripe for interest.
Photography - Grey Crawford
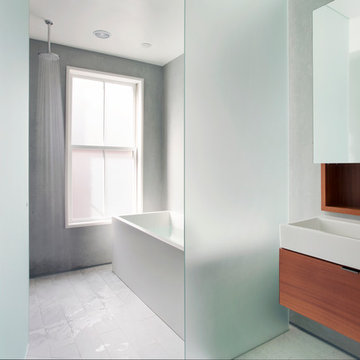
Featured 'Bath of the Month' in House Beautiful Magazine.
http://tinyurl.com/butzklughousebeautiful
Eric Roth Photography
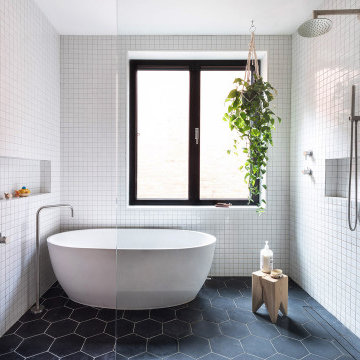
Photo of a mid-sized modern master bathroom in New York with flat-panel cabinets, medium wood cabinets, a freestanding tub, an open shower, white tile, ceramic tile, white walls, porcelain floors, a trough sink, black floor, an open shower, white benchtops, a double vanity and a floating vanity.
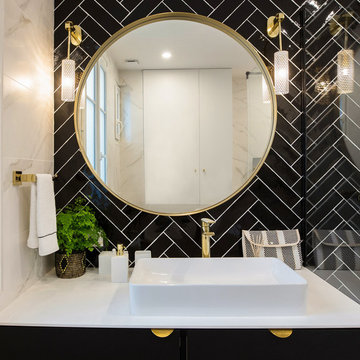
This is an example of a small transitional master bathroom in Paris with black cabinets, an open shower, a one-piece toilet, black tile, ceramic tile, white walls, ceramic floors, a trough sink, grey floor and white benchtops.
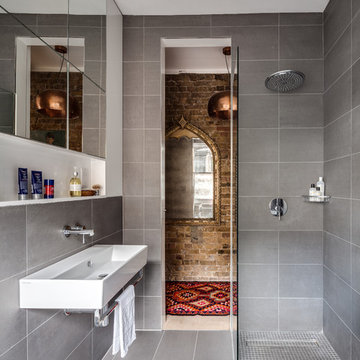
Simon Maxwell
Inspiration for a contemporary bathroom in London with an open shower, gray tile, grey walls, a trough sink and an open shower.
Inspiration for a contemporary bathroom in London with an open shower, gray tile, grey walls, a trough sink and an open shower.

Eddy Joaquim
This is an example of a mid-sized modern master bathroom in San Francisco with a trough sink, flat-panel cabinets, beige cabinets, solid surface benchtops, a freestanding tub, an open shower, gray tile, stone tile, white walls, marble floors and an open shower.
This is an example of a mid-sized modern master bathroom in San Francisco with a trough sink, flat-panel cabinets, beige cabinets, solid surface benchtops, a freestanding tub, an open shower, gray tile, stone tile, white walls, marble floors and an open shower.
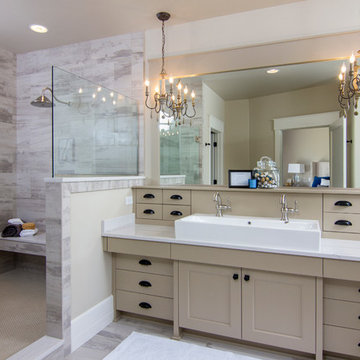
Inspiration for a transitional master bathroom in Seattle with shaker cabinets, beige cabinets, an open shower, beige walls, a trough sink and an open shower.
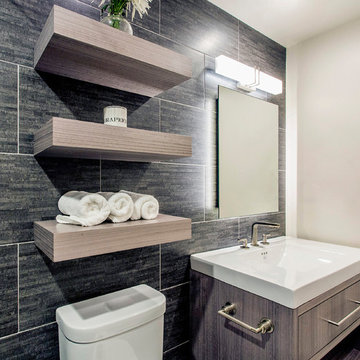
Mid-sized contemporary bathroom in San Diego with flat-panel cabinets, medium wood cabinets, an open shower, black tile, porcelain tile, black walls, pebble tile floors, a trough sink, black floor and an open shower.
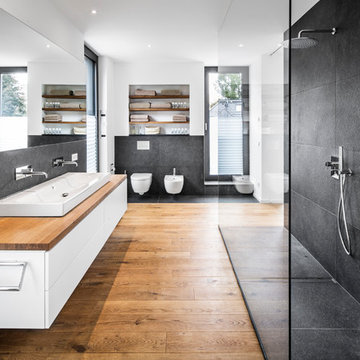
Large contemporary bathroom in Cologne with flat-panel cabinets, white cabinets, an open shower, a bidet, black tile, white walls, medium hardwood floors, a trough sink, wood benchtops, an open shower and brown benchtops.
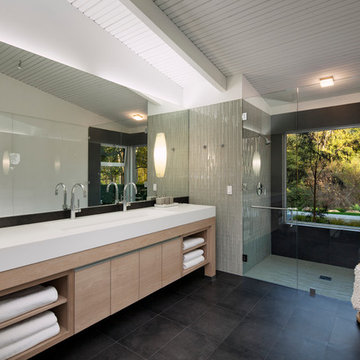
Inspired by DesignARC's Greenworth House, the owners of this 1960's single-story ranch house desired a fresh take on their out-dated, well-worn Montecito residence. Hailing from Toronto Canada, the couple is at ease in urban, loft-like spaces and looked to create a pared-down dwelling that could become their home.
Photo Credit: Jim Bartsch Photography
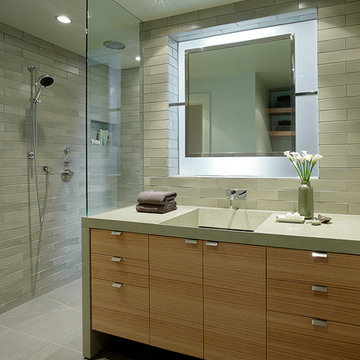
Matthew Millman Photography
Contemporary bathroom in San Francisco with a trough sink, flat-panel cabinets, an open shower, gray tile, light wood cabinets, an open shower and grey benchtops.
Contemporary bathroom in San Francisco with a trough sink, flat-panel cabinets, an open shower, gray tile, light wood cabinets, an open shower and grey benchtops.

Inspiration for a modern kids bathroom in London with a drop-in tub, an open shower, a wall-mount toilet, black and white tile, beige walls, marble floors, white floor, an open shower, a double vanity, a built-in vanity and a trough sink.

A cramped and partitioned primary bathroom gets a facelift with an open concept based on neutral tones and natural textures. A warm bamboo floating vanity anchors the room, with large format porcelain tile covering the entire floor. A walk in shower glass panel mirrors a etched glass privacy panel for the commode. The tub is flanked my partial walls that act as a tub filler mount and bench. Niches in each space add function and style, blending seamlessly in with the tile. A large trough sink sits below an inset custom framed mirror.
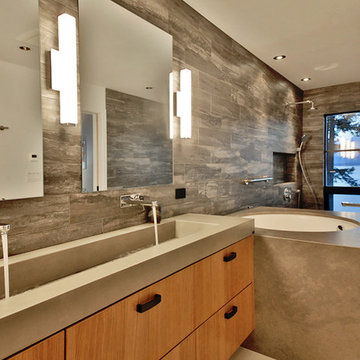
Photo of a large modern master bathroom in Seattle with flat-panel cabinets, light wood cabinets, an undermount tub, an open shower, gray tile, porcelain tile, multi-coloured walls, porcelain floors, a trough sink, engineered quartz benchtops, grey floor, an open shower and grey benchtops.
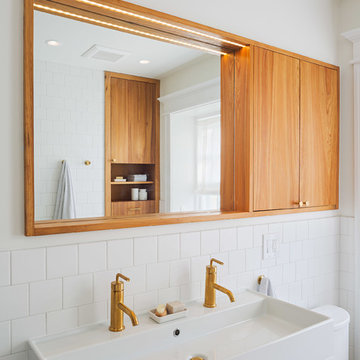
Photo: Sam Oberter
This is an example of a mid-sized modern master bathroom in Philadelphia with flat-panel cabinets, medium wood cabinets, an open shower, a one-piece toilet, white tile, porcelain tile, white walls, porcelain floors, a trough sink, engineered quartz benchtops, white floor, an open shower and white benchtops.
This is an example of a mid-sized modern master bathroom in Philadelphia with flat-panel cabinets, medium wood cabinets, an open shower, a one-piece toilet, white tile, porcelain tile, white walls, porcelain floors, a trough sink, engineered quartz benchtops, white floor, an open shower and white benchtops.
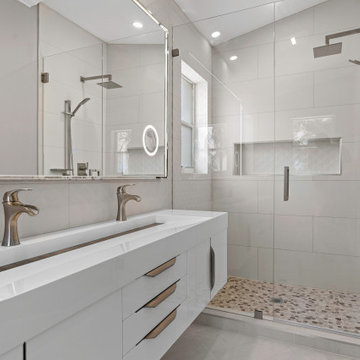
Nice, open, clean and sleek design.
Design ideas for a mid-sized modern master bathroom in Miami with flat-panel cabinets, white cabinets, an open shower, a one-piece toilet, beige tile, porcelain tile, grey walls, porcelain floors, a trough sink, quartzite benchtops, grey floor, a hinged shower door, white benchtops, a niche, a single vanity and a floating vanity.
Design ideas for a mid-sized modern master bathroom in Miami with flat-panel cabinets, white cabinets, an open shower, a one-piece toilet, beige tile, porcelain tile, grey walls, porcelain floors, a trough sink, quartzite benchtops, grey floor, a hinged shower door, white benchtops, a niche, a single vanity and a floating vanity.
Bathroom Design Ideas with an Open Shower and a Trough Sink
1

