Bathroom Design Ideas with an Open Shower and a Vessel Sink
Refine by:
Budget
Sort by:Popular Today
101 - 120 of 12,164 photos
Item 1 of 3
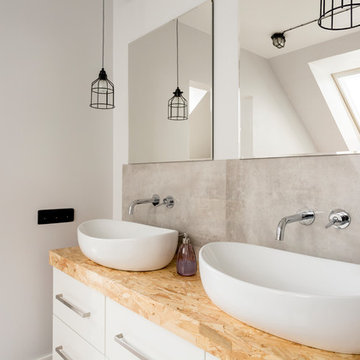
This modern bathroom oasis encompasses many elements that speak of minimalism, luxury and even industrial design. The white vessel sinks and freestanding modern bathtub give the room a slick and polished appearance, while the exposed piping and black hanging lights provide some aesthetic diversity. The angled ceiling and skylights allow so much light, that the room feels even more spacious than it already is. The marble floors give the room a gleaming appearance, and the chrome accents, seen on the cabinet pulls and bathroom fixtures, reminds us that sleek is in.
NS Designs, Pasadena, CA
http://nsdesignsonline.com
626-491-9411
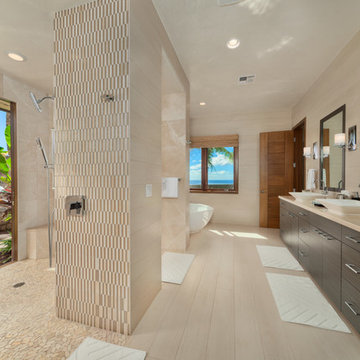
porcelain tile planks (up to 96" x 8")
Large contemporary master bathroom in Hawaii with flat-panel cabinets, dark wood cabinets, an open shower, beige tile, beige walls, a vessel sink, beige floor, porcelain floors, a freestanding tub, porcelain tile, limestone benchtops and an open shower.
Large contemporary master bathroom in Hawaii with flat-panel cabinets, dark wood cabinets, an open shower, beige tile, beige walls, a vessel sink, beige floor, porcelain floors, a freestanding tub, porcelain tile, limestone benchtops and an open shower.
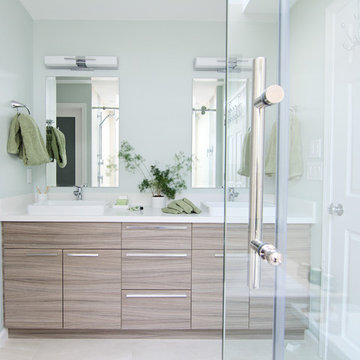
Photography and styling by Yulia Piterkina | 06PLACE
Interior design by Interiors by Popov
Mid-sized modern master bathroom in Seattle with flat-panel cabinets, light wood cabinets, a drop-in tub, an open shower, a one-piece toilet, beige tile, porcelain tile, green walls, porcelain floors, a vessel sink and engineered quartz benchtops.
Mid-sized modern master bathroom in Seattle with flat-panel cabinets, light wood cabinets, a drop-in tub, an open shower, a one-piece toilet, beige tile, porcelain tile, green walls, porcelain floors, a vessel sink and engineered quartz benchtops.
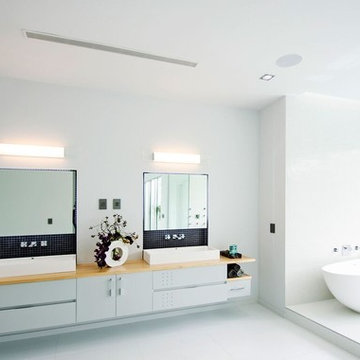
Expansive contemporary master bathroom in Orange County with flat-panel cabinets, grey cabinets, a freestanding tub, grey walls, a vessel sink, wood benchtops, an open shower, porcelain floors, white floor and an open shower.
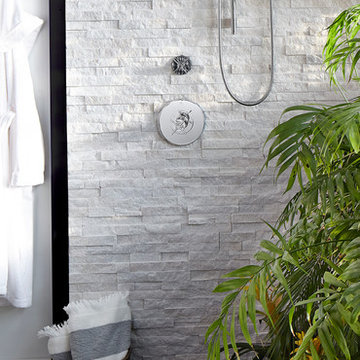
Timeless Palm Springs glamour meets modern in Pulp Design Studios' bathroom design created for the DXV Design Panel 2016. The design is one of four created by an elite group of celebrated designers for DXV's national ad campaign. Faced with the challenge of creating a beautiful space from nothing but an empty stage, Beth and Carolina paired mid-century touches with bursts of colors and organic patterns. The result is glamorous with touches of quirky fun -- the definition of splendid living.
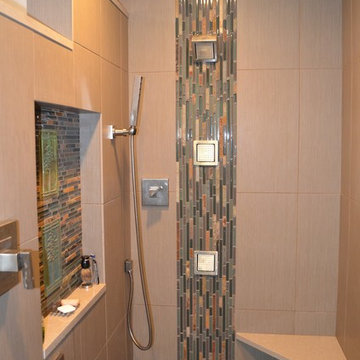
The client really wanted the shower to be a spa/hotel style showering experience. By going with the body sprays and the handheld shower they can get the full spa feel. Placing the on/off valve at the entrance of the shower means they will never have to step into a cold shower again.
Coast to Coast Design, LLC
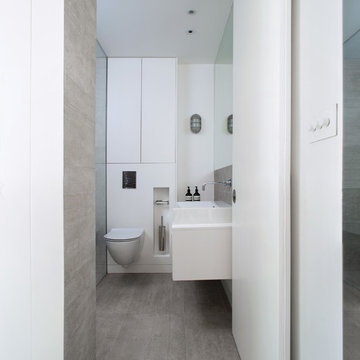
The proposal for the renovation of a small apartment on the third floor of a 1990s block in the hearth of Fitzrovia sets out to wipe out the original layout and update its configuration to suit the requirements of the new owner. The challenge was to incorporate an ambitious brief within the limited space of 48 sqm.
A narrow entrance corridor is sandwiched between integrated storage and a pod that houses Utility functions on one side and the Kitchen on the side opposite and leads to a large open space Living Area that can be separated by means of full height pivoting doors. This is the starting point of an imaginary interior circulation route that guides one to the terrace via the sleeping quarter and which is distributed with singularities that enrich the quality of the journey through the small apartment. Alternating the qualities of each space further augments the degree of variation within such a limited space.
The materials have been selected to complement each other and to create a homogenous living environment where grey concrete tiles are juxtaposed to spray lacquered vertical surfaces and the walnut kitchen counter adds and earthy touch and is contrasted with a painted splashback.
In addition, the services of the apartment have been upgraded and the space has been fully insulated to improve its thermal and sound performance.
Photography by Gianluca Maver
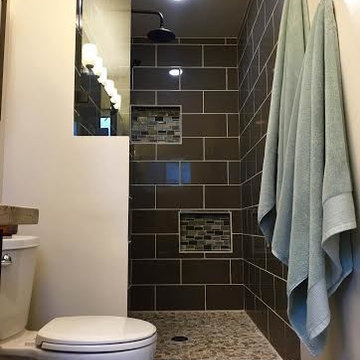
Working with a very small footprint we did everything to maximize the space in this master bathroom. Removing the original door to the bathroom, we widened the opening to 48" and used a sliding frosted glass door to let in additional light and prevent the door from blocking the only window in the bathroom.
Removing the original single vanity and bumping out the shower into a hallway shelving space, the shower gained two feet of depth and the owners now each have their own vanities!
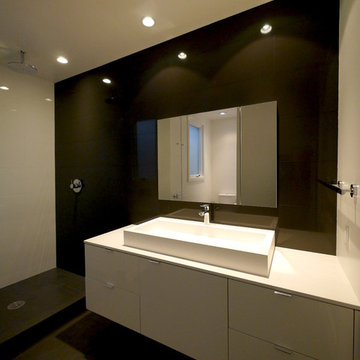
Simple finishes combined with the dark gray floor and glossy gray backslash tile make the small bathrooms feel spacious.
Photos: Couture Architecture
Construction: Building Alchemy
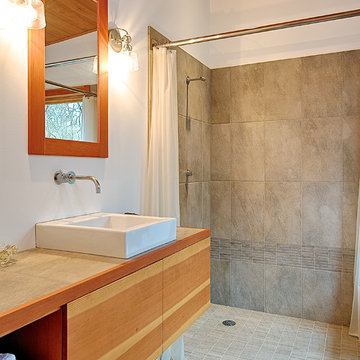
Rob Skelton, Keoni Photos
Photo of a small contemporary master bathroom in Seattle with a vessel sink, flat-panel cabinets, light wood cabinets, white walls, ceramic floors, an open shower, gray tile, ceramic tile, tile benchtops, grey floor, a shower curtain and grey benchtops.
Photo of a small contemporary master bathroom in Seattle with a vessel sink, flat-panel cabinets, light wood cabinets, white walls, ceramic floors, an open shower, gray tile, ceramic tile, tile benchtops, grey floor, a shower curtain and grey benchtops.
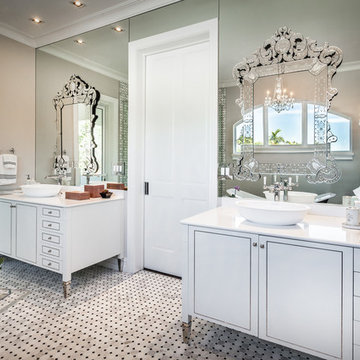
Argo Studio, Inc.
Emilio Collavino
Inspiration for a large traditional master bathroom in Miami with a vessel sink, white cabinets, quartzite benchtops, a freestanding tub, an open shower, a one-piece toilet, stone tile, grey walls, marble floors, white tile and flat-panel cabinets.
Inspiration for a large traditional master bathroom in Miami with a vessel sink, white cabinets, quartzite benchtops, a freestanding tub, an open shower, a one-piece toilet, stone tile, grey walls, marble floors, white tile and flat-panel cabinets.
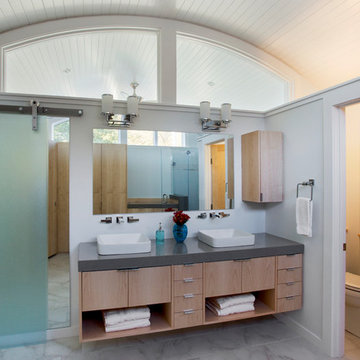
Situated along Eagle River, looking across to the mouth of the Ipswich Harbor, this was clearly a little cape house that was married to the sea. The owners were inquiring about adding a simple shed dormer to provide additional exposure to the stunning water view, but they were also interested in what Mathew would design if this beach cottage were his.
Inspired by the waves that came ashore mere feet from the little house, Mathew took up a fat marker and sketched a sweeping, S-shape dormer on the waterside of the building. He then described how the dormer would be designed in the shape of an ocean wave. “This way,” he explained, “you will not only be able to see the ocean from your new master bedroom, you’ll also be able to experience that view from a space that actually reflects the spirit of the waves.”
Mathew and his team designed the master suite and study using a subtle combination of contemporary and traditional, beach-house elements. The result was a completely unique and one-of-a-kind space inside and out. Transparencies are built into the design via features like gently curved glass that reflects the water and the arched interior window separating the bedroom and bath. On the exterior, the curved dormer on the street side echoes these rounded shapes and lines to create continuity throughout. The sense of movement is accentuated by the continuous, V-groove boarded ceiling that runs from one ocean-shaped dormer through to the opposite side of the house.
The bedroom features a cozy sitting area with built in storage and a porthole window to look out onto the rowboats in the harbor. A bathroom and closet were combined into a single room in a modern design that doesn't sacrifice any style or space and provides highly efficient functionality. A striking barn door made of glass with industrial hardware divides the two zones of the master suite. The custom, built-in maple cabinetry of the closets provides a textural counterpoint to the unique glass shower that incorporates sea stones and an ocean wave motif accent tile.
With this spectacular design vision, the owners are now able to enjoy their stunning view from a bright and spacious interior that brings the natural elements of the beach into the home.
Photo by Eric Roth
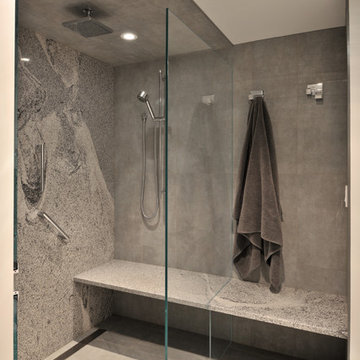
Photography: Paul Gates
Mid-sized contemporary master bathroom in Other with an open shower, gray tile, white walls, a vessel sink, porcelain tile, porcelain floors and an open shower.
Mid-sized contemporary master bathroom in Other with an open shower, gray tile, white walls, a vessel sink, porcelain tile, porcelain floors and an open shower.
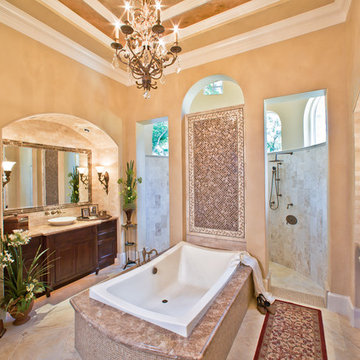
Inspiration for a mediterranean bathroom in Houston with a vessel sink, recessed-panel cabinets, dark wood cabinets, a drop-in tub, an open shower, beige tile and an open shower.
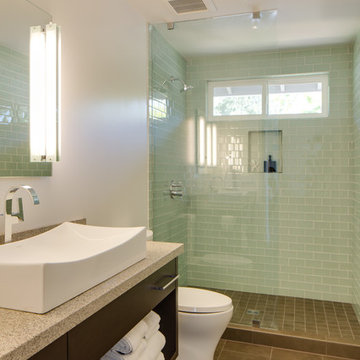
Tyler Chartier
This is an example of a mid-sized contemporary 3/4 bathroom in San Francisco with open cabinets, dark wood cabinets, an open shower, a one-piece toilet, white walls, ceramic floors, a vessel sink, green tile, subway tile, laminate benchtops, brown floor and an open shower.
This is an example of a mid-sized contemporary 3/4 bathroom in San Francisco with open cabinets, dark wood cabinets, an open shower, a one-piece toilet, white walls, ceramic floors, a vessel sink, green tile, subway tile, laminate benchtops, brown floor and an open shower.
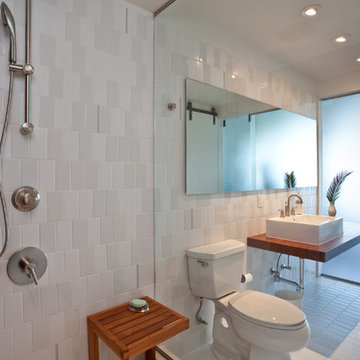
Photo of a modern bathroom in New Orleans with a vessel sink, an open shower, a two-piece toilet, gray tile, ceramic tile, ceramic floors and an open shower.
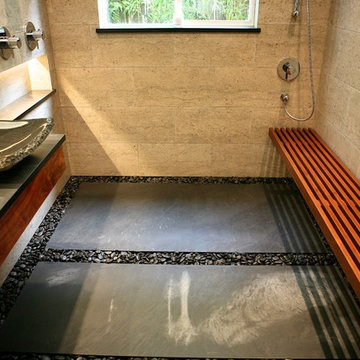
Beautiful Zen Bathroom inspired by Japanese Wabi Sabi principles. Custom Ipe bench seat with a custom floating Koa bathroom vanity. Stunning 12 x 24 tiles from Walker Zanger cover the walls floor to ceiling. The floor is completely waterproofed and covered with Basalt stepping stones surrounded by river rock. The bathroom is completed with a Stone Forest vessel sink and Grohe plumbing fixtures. The recessed shelf has recessed lighting that runs from the vanity into the shower area. Photo by Shannon Demma
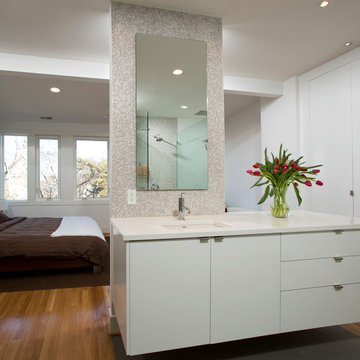
Greg Hadley
Inspiration for a large contemporary master bathroom in DC Metro with a vessel sink, flat-panel cabinets, white cabinets, mosaic tile, white walls, an open shower, a two-piece toilet, gray tile, solid surface benchtops and light hardwood floors.
Inspiration for a large contemporary master bathroom in DC Metro with a vessel sink, flat-panel cabinets, white cabinets, mosaic tile, white walls, an open shower, a two-piece toilet, gray tile, solid surface benchtops and light hardwood floors.

This is an example of a small midcentury master bathroom in San Diego with brown cabinets, an open shower, a one-piece toilet, beige tile, ceramic tile, white walls, porcelain floors, a vessel sink, engineered quartz benchtops, black floor, a sliding shower screen, white benchtops, a single vanity and a freestanding vanity.
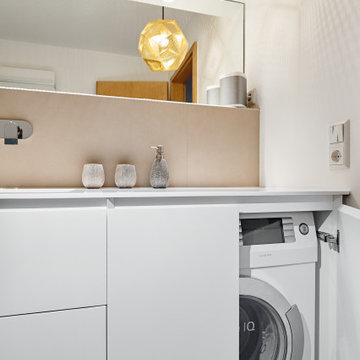
Design ideas for a mid-sized contemporary 3/4 bathroom in Stuttgart with flat-panel cabinets, white cabinets, an open shower, beige tile, beige walls, a vessel sink, solid surface benchtops, beige floor, an open shower and white benchtops.
Bathroom Design Ideas with an Open Shower and a Vessel Sink
6