Bathroom Design Ideas with an Open Shower and a Vessel Sink
Refine by:
Budget
Sort by:Popular Today
21 - 40 of 12,164 photos
Item 1 of 3

Photo of a transitional master bathroom in Austin with shaker cabinets, white cabinets, a freestanding tub, an open shower, gray tile, white tile, marble floors, a vessel sink, marble benchtops, multi-coloured floor, an open shower, multi-coloured benchtops, an enclosed toilet, a double vanity and a floating vanity.
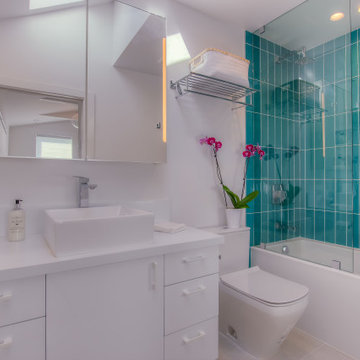
Inspiration for a contemporary 3/4 bathroom in Los Angeles with flat-panel cabinets, white cabinets, an alcove tub, an open shower, blue tile, white walls, a vessel sink, grey floor, an open shower, white benchtops, a niche and a single vanity.
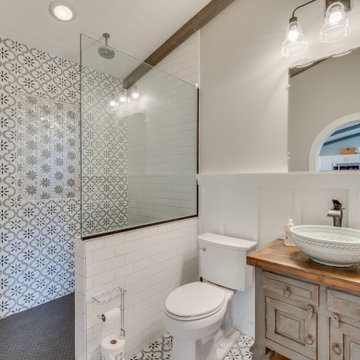
We transitioned the floor tile to the rear shower wall with an inset flower glass tile to incorporate the adjoining tile and keep with the cottage theme
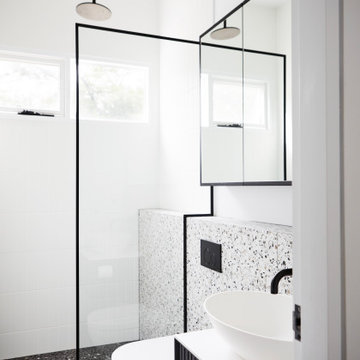
Clean modern lines in the kids bathroom.
Design ideas for a small contemporary kids bathroom in Other with furniture-like cabinets, black cabinets, an open shower, a one-piece toilet, black and white tile, ceramic tile, white walls, concrete floors, a vessel sink, solid surface benchtops, black floor, an open shower, white benchtops, a niche, a single vanity and a floating vanity.
Design ideas for a small contemporary kids bathroom in Other with furniture-like cabinets, black cabinets, an open shower, a one-piece toilet, black and white tile, ceramic tile, white walls, concrete floors, a vessel sink, solid surface benchtops, black floor, an open shower, white benchtops, a niche, a single vanity and a floating vanity.
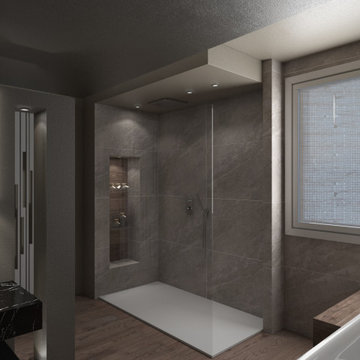
La doccia è formata da un semplice piatto in resina bianca e una vetrata fissa. La particolarità viene data dalla nicchia porta oggetti con stacco di materiali e dal soffione incassato a soffitto.
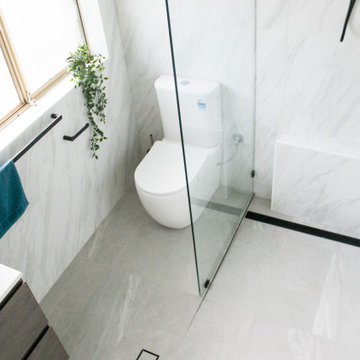
Dark Vanity, Dark Wood Vanity, Timber Vanity, Matte Black Tapware, Marble Walls and Grey Bathroom Floor, Open Shower, Fixed Panel Walk In Shower, Back To Wall Toilet, Full Height Tiling, Shower Shelf, Black Tapware, Floating Vanity, Small Bathroom Ensuite, Small Renovation Ensuite Perth.
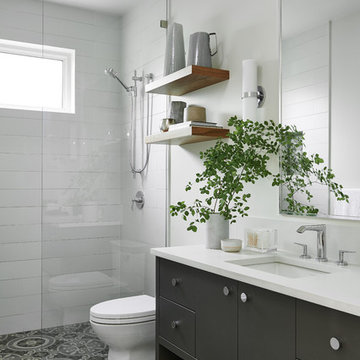
Joshua Lawrence
Photo of a mid-sized contemporary 3/4 bathroom in Vancouver with grey cabinets, an open shower, a one-piece toilet, white walls, cement tiles, a vessel sink, quartzite benchtops, grey floor, an open shower, white benchtops and flat-panel cabinets.
Photo of a mid-sized contemporary 3/4 bathroom in Vancouver with grey cabinets, an open shower, a one-piece toilet, white walls, cement tiles, a vessel sink, quartzite benchtops, grey floor, an open shower, white benchtops and flat-panel cabinets.
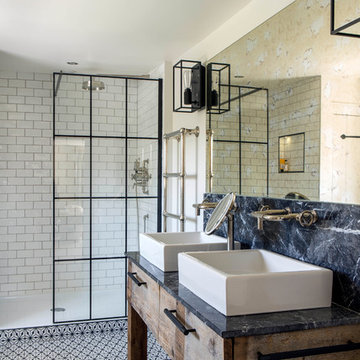
Lucy Walters Photography
This is an example of a mid-sized contemporary bathroom in Oxfordshire with flat-panel cabinets, light wood cabinets, an open shower, white walls, a vessel sink, marble benchtops, multi-coloured floor, an open shower and black benchtops.
This is an example of a mid-sized contemporary bathroom in Oxfordshire with flat-panel cabinets, light wood cabinets, an open shower, white walls, a vessel sink, marble benchtops, multi-coloured floor, an open shower and black benchtops.
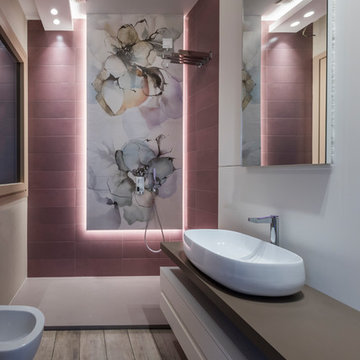
Villa Vittorio
Contemporary 3/4 bathroom in Other with open cabinets, an open shower, a bidet, pink tile, white walls, medium hardwood floors, a vessel sink, grey floor, an open shower and grey benchtops.
Contemporary 3/4 bathroom in Other with open cabinets, an open shower, a bidet, pink tile, white walls, medium hardwood floors, a vessel sink, grey floor, an open shower and grey benchtops.
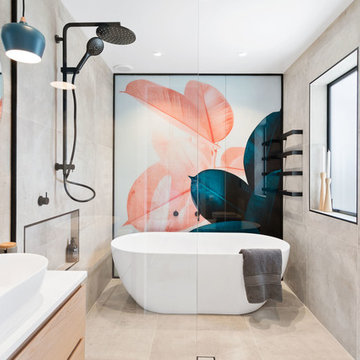
Design ideas for a contemporary master bathroom in Auckland with flat-panel cabinets, light wood cabinets, a freestanding tub, an open shower, gray tile, cement tile, grey walls, a vessel sink, beige floor, an open shower and white benchtops.
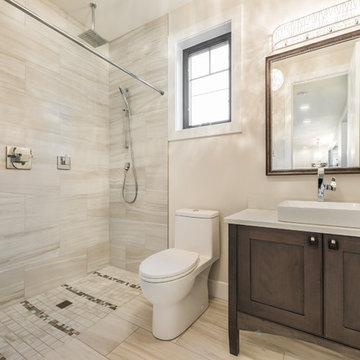
Photo of a mid-sized transitional 3/4 bathroom in Seattle with shaker cabinets, dark wood cabinets, an open shower, a one-piece toilet, beige tile, porcelain tile, beige walls, porcelain floors, a vessel sink, quartzite benchtops, beige floor and a shower curtain.
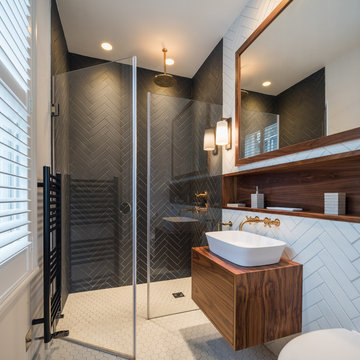
Design ideas for a mid-sized contemporary bathroom in Kent with flat-panel cabinets, brown cabinets, an open shower, black and white tile, a vessel sink, white floor, a hinged shower door, a wall-mount toilet, white walls, wood benchtops and brown benchtops.
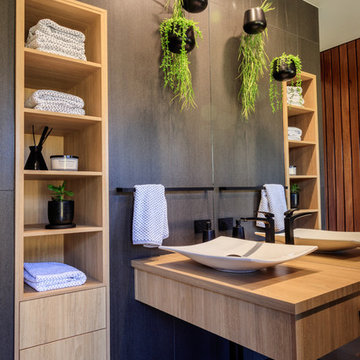
Christine Hill Photography
Clever custom storage and vanity means everything is close at hand in this modern bathroom.
Mid-sized contemporary bathroom in Sunshine Coast with black tile, a vessel sink, black floor, beige benchtops, flat-panel cabinets, an open shower, a one-piece toilet, ceramic tile, black walls, ceramic floors, laminate benchtops, an open shower, a single vanity and decorative wall panelling.
Mid-sized contemporary bathroom in Sunshine Coast with black tile, a vessel sink, black floor, beige benchtops, flat-panel cabinets, an open shower, a one-piece toilet, ceramic tile, black walls, ceramic floors, laminate benchtops, an open shower, a single vanity and decorative wall panelling.
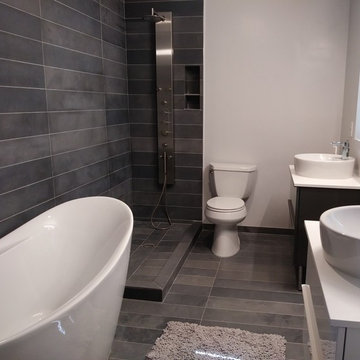
New full bathroom remodel with free-standing soaking tub and walk-in shower. Bathroom was expanded from 33' sq. ft. 78' sq. ft. New finish plumbing and electrical fixtures and installation services provided by www.greengiantconstruction.com
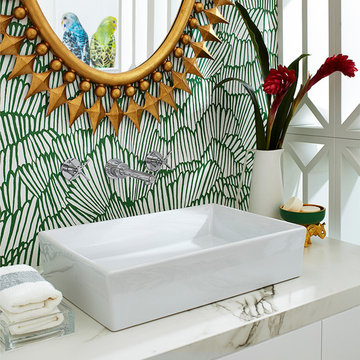
Timeless Palm Springs glamour meets modern in Pulp Design Studios' bathroom design created for the DXV Design Panel 2016. The design is one of four created by an elite group of celebrated designers for DXV's national ad campaign. Faced with the challenge of creating a beautiful space from nothing but an empty stage, Beth and Carolina paired mid-century touches with bursts of colors and organic patterns. The result is glamorous with touches of quirky fun -- the definition of splendid living.
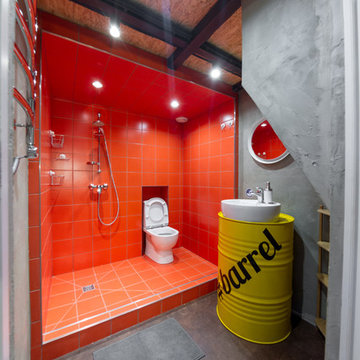
Макс Жуков
Design ideas for a small industrial 3/4 bathroom in Saint Petersburg with yellow cabinets, a two-piece toilet, red tile, grey walls, a vessel sink, an open shower and an open shower.
Design ideas for a small industrial 3/4 bathroom in Saint Petersburg with yellow cabinets, a two-piece toilet, red tile, grey walls, a vessel sink, an open shower and an open shower.
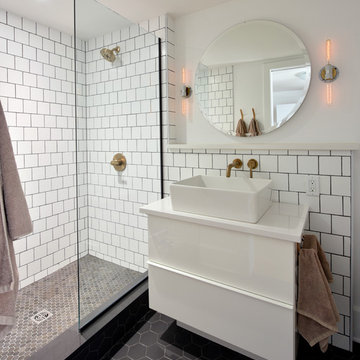
Previously renovated with a two-story addition in the 80’s, the home’s square footage had been increased, but the current homeowners struggled to integrate the old with the new.
An oversized fireplace and awkward jogged walls added to the challenges on the main floor, along with dated finishes. While on the second floor, a poorly configured layout was not functional for this expanding family.
From the front entrance, we can see the fireplace was removed between the living room and dining rooms, creating greater sight lines and allowing for more traditional archways between rooms.
At the back of the home, we created a new mudroom area, and updated the kitchen with custom two-tone millwork, countertops and finishes. These main floor changes work together to create a home more reflective of the homeowners’ tastes.
On the second floor, the master suite was relocated and now features a beautiful custom ensuite, walk-in closet and convenient adjacency to the new laundry room.
Gordon King Photography
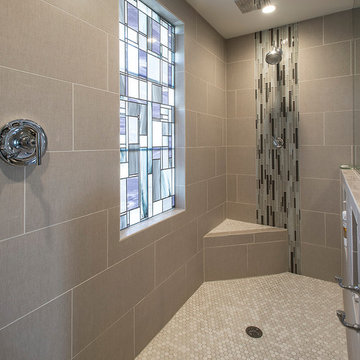
Photo of a large contemporary master bathroom in Phoenix with shaker cabinets, dark wood cabinets, an open shower, porcelain tile, beige walls, porcelain floors and a vessel sink.
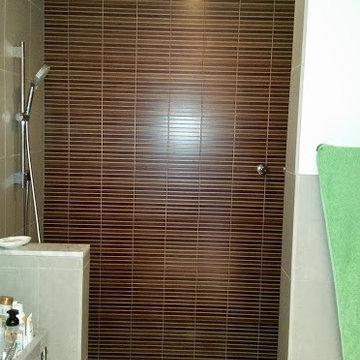
Chad Smith
This is an example of a mid-sized modern master bathroom in Baltimore with a vessel sink, flat-panel cabinets, medium wood cabinets, granite benchtops, a freestanding tub, an open shower, a one-piece toilet, ceramic tile and ceramic floors.
This is an example of a mid-sized modern master bathroom in Baltimore with a vessel sink, flat-panel cabinets, medium wood cabinets, granite benchtops, a freestanding tub, an open shower, a one-piece toilet, ceramic tile and ceramic floors.
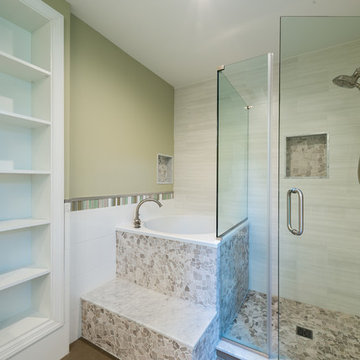
Our New Home Buyer commissioned HOMEREDI to convert their old Master Bathroom into a spacious newly designed Contemporary retreat. We asked our designer Samantha Murray from SM Designs to work with our client to select all required tiles from our tile distributor. We then extended full contractor pricing toward the purchase of all fixtures used in this Spa bathroom. One of the unique features of this bathroom is a large 40"x40"x32" Japanese style soaking tub. Once this magnificent project was completed we asked our professional photographer Chuck Dana's Photography to capture the beauty of implementation. Lots of credit also goes to our clients who worked with us and our designer to fine tune their requirements. We are privileged to make their imagination come to life in this magnificent space.
Bathroom Design Ideas with an Open Shower and a Vessel Sink
2