Bathroom Design Ideas with an Open Shower and an Open Shower
Refine by:
Budget
Sort by:Popular Today
61 - 80 of 30,009 photos
Item 1 of 3

Luxury Bathroom Installation in Camberwell. Luxury Bathroom Appliances from Drummonds and Hand Made Tiles from Balineum. Its been a massive pleasure to create this amazing space for beautiful people.

Master bathroom featuring freestanding tub, white oak vanity and linen cabinet, large format porcelain tile with a concrete look. Brass fixtures and bronze hardware.

Complete remodeling of existing master bathroom, including open shower, free-standing tub, venetian plaster on the walls and smart switchable glass window.

Reconfiguration of a dilapidated bathroom and separate toilet in a Victorian house in Walthamstow village.
The original toilet was situated straight off of the landing space and lacked any privacy as it opened onto the landing. The original bathroom was separate from the WC with the entrance at the end of the landing. To get to the rear bedroom meant passing through the bathroom which was not ideal. The layout was reconfigured to create a family bathroom which incorporated a walk-in shower where the original toilet had been and freestanding bath under a large sash window. The new bathroom is slightly slimmer than the original this is to create a short corridor leading to the rear bedroom.
The ceiling was removed and the joists exposed to create the feeling of a larger space. A rooflight sits above the walk-in shower and the room is flooded with natural daylight. Hanging plants are hung from the exposed beams bringing nature and a feeling of calm tranquility into the space.

This is an example of a contemporary master bathroom in London with flat-panel cabinets, red cabinets, an open shower, blue tile, gray tile, white tile, white walls, an integrated sink, pink floor, an open shower, white benchtops, a double vanity, a built-in vanity and vaulted.

Tiny bathroom remodel
Photo of a small modern bathroom in Other with flat-panel cabinets, dark wood cabinets, an open shower, a wall-mount toilet, white tile, ceramic tile, white walls, terrazzo floors, a trough sink, white floor, an open shower, white benchtops, a shower seat, a single vanity and a floating vanity.
Photo of a small modern bathroom in Other with flat-panel cabinets, dark wood cabinets, an open shower, a wall-mount toilet, white tile, ceramic tile, white walls, terrazzo floors, a trough sink, white floor, an open shower, white benchtops, a shower seat, a single vanity and a floating vanity.

The Atherton House is a family compound for a professional couple in the tech industry, and their two teenage children. After living in Singapore, then Hong Kong, and building homes there, they looked forward to continuing their search for a new place to start a life and set down roots.
The site is located on Atherton Avenue on a flat, 1 acre lot. The neighboring lots are of a similar size, and are filled with mature planting and gardens. The brief on this site was to create a house that would comfortably accommodate the busy lives of each of the family members, as well as provide opportunities for wonder and awe. Views on the site are internal. Our goal was to create an indoor- outdoor home that embraced the benign California climate.
The building was conceived as a classic “H” plan with two wings attached by a double height entertaining space. The “H” shape allows for alcoves of the yard to be embraced by the mass of the building, creating different types of exterior space. The two wings of the home provide some sense of enclosure and privacy along the side property lines. The south wing contains three bedroom suites at the second level, as well as laundry. At the first level there is a guest suite facing east, powder room and a Library facing west.
The north wing is entirely given over to the Primary suite at the top level, including the main bedroom, dressing and bathroom. The bedroom opens out to a roof terrace to the west, overlooking a pool and courtyard below. At the ground floor, the north wing contains the family room, kitchen and dining room. The family room and dining room each have pocketing sliding glass doors that dissolve the boundary between inside and outside.
Connecting the wings is a double high living space meant to be comfortable, delightful and awe-inspiring. A custom fabricated two story circular stair of steel and glass connects the upper level to the main level, and down to the basement “lounge” below. An acrylic and steel bridge begins near one end of the stair landing and flies 40 feet to the children’s bedroom wing. People going about their day moving through the stair and bridge become both observed and observer.
The front (EAST) wall is the all important receiving place for guests and family alike. There the interplay between yin and yang, weathering steel and the mature olive tree, empower the entrance. Most other materials are white and pure.
The mechanical systems are efficiently combined hydronic heating and cooling, with no forced air required.

Photo of a large country master bathroom in Grand Rapids with shaker cabinets, medium wood cabinets, a freestanding tub, an open shower, green walls, ceramic floors, an undermount sink, engineered quartz benchtops, multi-coloured floor, an open shower, white benchtops, a niche, a double vanity, a built-in vanity and vaulted.

Inspiration for a small modern master bathroom in London with flat-panel cabinets, brown cabinets, an open shower, a wall-mount toilet, white tile, porcelain tile, white walls, porcelain floors, a vessel sink, marble benchtops, grey floor, an open shower, black benchtops, a single vanity, a floating vanity and coffered.

Walk in shower to master suite and floating vanity
Design ideas for a large modern master bathroom in Melbourne with flat-panel cabinets, white cabinets, an open shower, gray tile, ceramic tile, ceramic floors, engineered quartz benchtops, grey floor, an open shower, white benchtops, a shower seat, a double vanity and a floating vanity.
Design ideas for a large modern master bathroom in Melbourne with flat-panel cabinets, white cabinets, an open shower, gray tile, ceramic tile, ceramic floors, engineered quartz benchtops, grey floor, an open shower, white benchtops, a shower seat, a double vanity and a floating vanity.

Black, white and grey bathroom design with dual sinks, skylight above the shower and storage behind mirrors and in the large vanity unit.
Inspiration for a contemporary bathroom in Melbourne with black cabinets, an open shower, porcelain tile, grey walls, porcelain floors, engineered quartz benchtops, grey floor, an open shower, white benchtops, a niche, a floating vanity, flat-panel cabinets, gray tile and an undermount sink.
Inspiration for a contemporary bathroom in Melbourne with black cabinets, an open shower, porcelain tile, grey walls, porcelain floors, engineered quartz benchtops, grey floor, an open shower, white benchtops, a niche, a floating vanity, flat-panel cabinets, gray tile and an undermount sink.

A full renovation of 2 bedrooms / 2 bathrooms apartment, including bedroom design and planning, repositioning the old bathroom and creating the second en-suite, kitchen design and lighting, adding new hallway storage and fitting bespoke wardrobes.
Also: replacing floors, windows and bespoke large island.
Traditional detailing of sash windows, victorian fireplace, shaker style cabinetry, chevron wood floor, well mixed together with contemporary furniture and art. Lighting design implemented to improve apartment's atmosphere and to create airy, spacious and light fee of the space.

Mid-sized modern master bathroom in New York with flat-panel cabinets, blue cabinets, a freestanding tub, an open shower, white tile, ceramic tile, white walls, ceramic floors, an undermount sink, granite benchtops, grey floor, an open shower, white benchtops, an enclosed toilet, a double vanity and a built-in vanity.
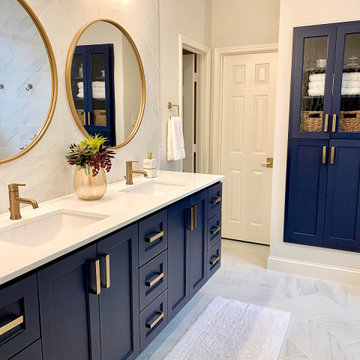
Gorgeous contemporary master bathroom renovation! Everything from the custom floating vanity and large-format herringbone vanity wall to the soaring ceilings, walk-in shower and gold accents speaks to luxury and comfort. Simple, stylish and elegant - total win!!
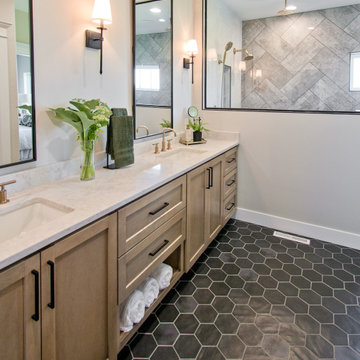
5-inch by 6-inch White and Black Hexagon (Floor & Walls) by Ceramic Tile Works - Collection: Souk, Colors: Matte Black & Pearl • Exterior Shower Wall & Niche Tile by Shaw - Collection: Urban Coop, Color: Patina
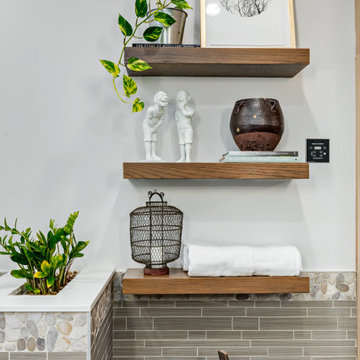
Photo of a contemporary bathroom in Calgary with light wood cabinets, an open shower, a one-piece toilet, gray tile, wood-look tile, white walls, concrete floors, with a sauna, a vessel sink, engineered quartz benchtops, grey floor, an open shower, white benchtops, a niche, a single vanity, a freestanding vanity and panelled walls.
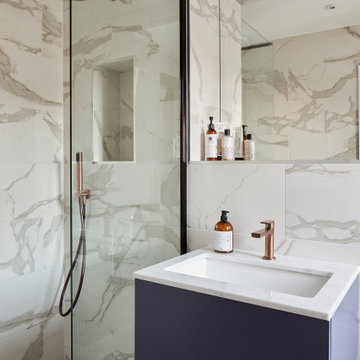
Small contemporary master bathroom in London with beige cabinets, an open shower, a wall-mount toilet, beige tile, marble, marble floors, a drop-in sink, marble benchtops, an open shower, beige benchtops, a single vanity and a floating vanity.
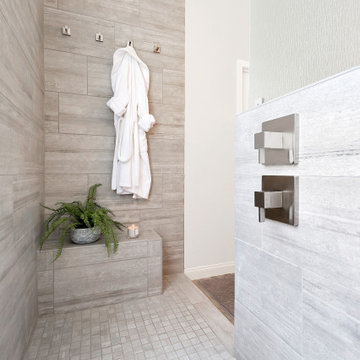
Inspiration for a mid-sized transitional master bathroom in Phoenix with raised-panel cabinets, grey cabinets, an open shower, gray tile, porcelain tile, grey walls, porcelain floors, an undermount sink, granite benchtops, grey floor, an open shower, grey benchtops, a shower seat, a double vanity and a built-in vanity.
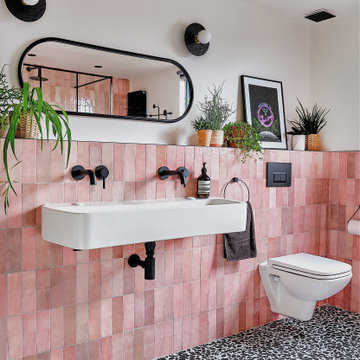
A fun and colourful kids bathroom in a newly built loft extension. A black and white terrazzo floor contrast with vertical pink metro tiles. Black taps and crittall shower screen for the walk in shower. An old reclaimed school trough sink adds character together with a big storage cupboard with Georgian wire glass with fresh display of plants.
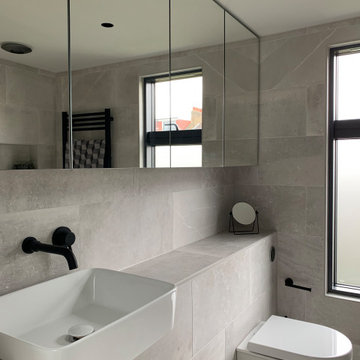
Design ideas for a small modern 3/4 bathroom in London with glass-front cabinets, an open shower, a wall-mount toilet, gray tile, porcelain tile, grey walls, porcelain floors, a drop-in sink, tile benchtops, grey floor, an open shower, grey benchtops, a single vanity and a built-in vanity.
Bathroom Design Ideas with an Open Shower and an Open Shower
4