Bathroom Design Ideas with an Open Shower and an Open Shower
Refine by:
Budget
Sort by:Popular Today
41 - 60 of 30,010 photos
Item 1 of 3
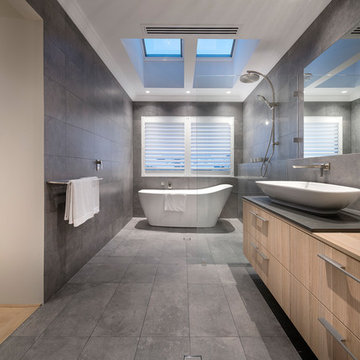
Inspiration for a contemporary master bathroom in Perth with flat-panel cabinets, light wood cabinets, a japanese tub, an open shower, gray tile, brown walls, a vessel sink, grey floor and an open shower.
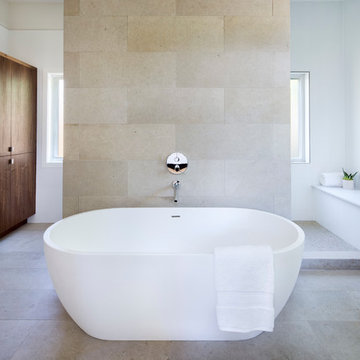
Photo: Paul Finkel
Design ideas for a mid-sized contemporary master bathroom in Austin with a freestanding tub, gray tile, white walls, limestone, an open shower, porcelain floors, beige floor and an open shower.
Design ideas for a mid-sized contemporary master bathroom in Austin with a freestanding tub, gray tile, white walls, limestone, an open shower, porcelain floors, beige floor and an open shower.
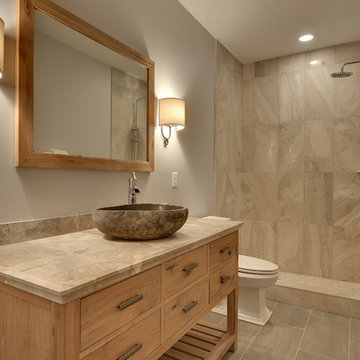
Photos by SpaceCrafting
Mid-sized transitional 3/4 bathroom in Minneapolis with a vessel sink, light wood cabinets, tile benchtops, an open shower, a two-piece toilet, gray tile, stone tile, grey walls, ceramic floors, an open shower and flat-panel cabinets.
Mid-sized transitional 3/4 bathroom in Minneapolis with a vessel sink, light wood cabinets, tile benchtops, an open shower, a two-piece toilet, gray tile, stone tile, grey walls, ceramic floors, an open shower and flat-panel cabinets.
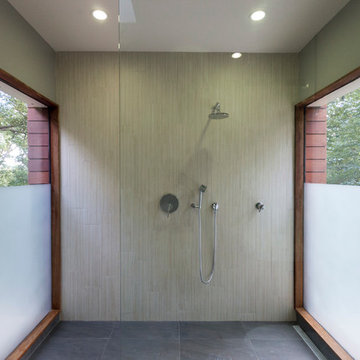
Photography by Jim Tetro
This house, built in the 1960s, sits southfacing on a terrific wooded lot in Bethesda, Maryland.
The owners desire a whole-house renovation which would improve the general building fabric and systems, and extend the sense of living out of doors in all seasons.
The original sixties-modern character is preserved and the renovation extends the design forward into a contemporary, modern approach. Connections to and through the site are enhanced through the creation of new larger window and door openings.
Screened porches and decks perch above the sloped and wooded site. The new kitchen and bathrooms allow for opportunities to feel out-of -doors while preparing, cooking, dining, and bathing.
Smart passive strategies guide the environmental choices for this project, including envelope improvements, updated mechanical systems, and on-site stormwater management.
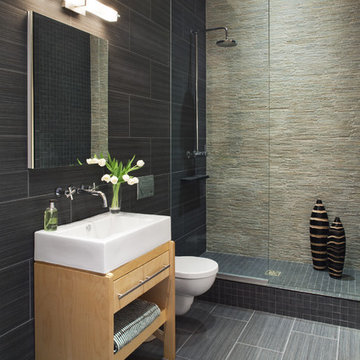
© Robert Granoff
www.robertgranoff.com
http://prestigecustom.com/
Design ideas for a contemporary bathroom in New York with an open shower and an open shower.
Design ideas for a contemporary bathroom in New York with an open shower and an open shower.

Mid-sized modern 3/4 bathroom in Sydney with flat-panel cabinets, light wood cabinets, an open shower, a one-piece toilet, gray tile, a vessel sink, grey floor, an open shower, white benchtops, a niche, a single vanity and a floating vanity.

This beautiful principle suite is like a beautiful retreat from the world. Created to exaggerate a sense of calm and beauty. The tiles look like wood to give a sense of warmth, with the added detail of brass finishes. the bespoke vanity unity made from marble is the height of glamour. The large scale mirrored cabinets, open the space and reflect the light from the original victorian windows, with a view onto the pink blossom outside.

Design ideas for a contemporary bathroom in San Diego with light wood cabinets, an open shower, a one-piece toilet, white tile, porcelain tile, white walls, porcelain floors, an undermount sink, engineered quartz benchtops, blue floor, an open shower, a niche, a single vanity, a built-in vanity, vaulted and wallpaper.

This new build architectural gem required a sensitive approach to balance the strong modernist language with the personal, emotive feel desired by the clients.
Taking inspiration from the California MCM aesthetic, we added bold colour blocking, interesting textiles and patterns, and eclectic lighting to soften the glazing, crisp detailing and linear forms. With a focus on juxtaposition and contrast, we played with the ‘mix’; utilising a blend of new & vintage pieces, differing shapes & textures, and touches of whimsy for a lived in feel.

The frameless round mirror and freestanding bath are stand-out features of this elegant bathroom.
Photo of a mid-sized modern master bathroom in Sunshine Coast with flat-panel cabinets, light wood cabinets, a freestanding tub, an open shower, gray tile, ceramic tile, grey walls, ceramic floors, a vessel sink, engineered quartz benchtops, grey floor, an open shower, grey benchtops, a niche, a single vanity and a floating vanity.
Photo of a mid-sized modern master bathroom in Sunshine Coast with flat-panel cabinets, light wood cabinets, a freestanding tub, an open shower, gray tile, ceramic tile, grey walls, ceramic floors, a vessel sink, engineered quartz benchtops, grey floor, an open shower, grey benchtops, a niche, a single vanity and a floating vanity.

Photo of a mid-sized transitional 3/4 bathroom in Boston with an open shower, a one-piece toilet, white tile, ceramic tile, green walls, medium hardwood floors, a pedestal sink, brown floor, an open shower, a niche, a single vanity and wallpaper.

Dark Bathroom, Industrial Bathroom, Living Brass Tapware, Strip Drains, No Glass Shower, Bricked Shower Screen.
Mid-sized industrial master bathroom in Perth with flat-panel cabinets, distressed cabinets, an open shower, porcelain tile, black walls, concrete floors, solid surface benchtops, black floor, an open shower, a niche and a floating vanity.
Mid-sized industrial master bathroom in Perth with flat-panel cabinets, distressed cabinets, an open shower, porcelain tile, black walls, concrete floors, solid surface benchtops, black floor, an open shower, a niche and a floating vanity.

Half height tiled shelf, enabling the toilet, sink and taps to be wall mounted
Design ideas for a mid-sized contemporary kids bathroom in Hertfordshire with grey cabinets, a freestanding tub, an open shower, green tile, porcelain tile, beige walls, vinyl floors, a wall-mount sink, solid surface benchtops, brown floor, an open shower, grey benchtops, a single vanity, a floating vanity and exposed beam.
Design ideas for a mid-sized contemporary kids bathroom in Hertfordshire with grey cabinets, a freestanding tub, an open shower, green tile, porcelain tile, beige walls, vinyl floors, a wall-mount sink, solid surface benchtops, brown floor, an open shower, grey benchtops, a single vanity, a floating vanity and exposed beam.

Design ideas for a large transitional master bathroom in Dallas with shaker cabinets, beige cabinets, an open shower, a two-piece toilet, white tile, ceramic tile, white walls, porcelain floors, an undermount sink, engineered quartz benchtops, black floor, an open shower, grey benchtops, a shower seat, a double vanity and a freestanding vanity.

Small contemporary master bathroom in Sydney with open cabinets, light wood cabinets, a freestanding tub, an open shower, a two-piece toilet, blue tile, ceramic tile, blue walls, terrazzo floors, engineered quartz benchtops, grey floor, an open shower, white benchtops, a single vanity and a floating vanity.

Design ideas for a mid-sized traditional master bathroom in Chicago with grey cabinets, an open shower, a one-piece toilet, white tile, subway tile, white walls, ceramic floors, quartzite benchtops, an open shower, white benchtops, a double vanity and a freestanding vanity.

Luxury Bathroom Installation in Camberwell. Luxury Bathroom Appliances from Drummonds and Hand Made Tiles from Balineum. Its been a massive pleasure to create this amazing space for beautiful people.

Master bathroom featuring freestanding tub, white oak vanity and linen cabinet, large format porcelain tile with a concrete look. Brass fixtures and bronze hardware.

Complete remodeling of existing master bathroom, including open shower, free-standing tub, venetian plaster on the walls and smart switchable glass window.

Reconfiguration of a dilapidated bathroom and separate toilet in a Victorian house in Walthamstow village.
The original toilet was situated straight off of the landing space and lacked any privacy as it opened onto the landing. The original bathroom was separate from the WC with the entrance at the end of the landing. To get to the rear bedroom meant passing through the bathroom which was not ideal. The layout was reconfigured to create a family bathroom which incorporated a walk-in shower where the original toilet had been and freestanding bath under a large sash window. The new bathroom is slightly slimmer than the original this is to create a short corridor leading to the rear bedroom.
The ceiling was removed and the joists exposed to create the feeling of a larger space. A rooflight sits above the walk-in shower and the room is flooded with natural daylight. Hanging plants are hung from the exposed beams bringing nature and a feeling of calm tranquility into the space.
Bathroom Design Ideas with an Open Shower and an Open Shower
3