Bathroom Design Ideas with an Open Shower and Black Benchtops
Refine by:
Budget
Sort by:Popular Today
161 - 180 of 1,729 photos
Item 1 of 3
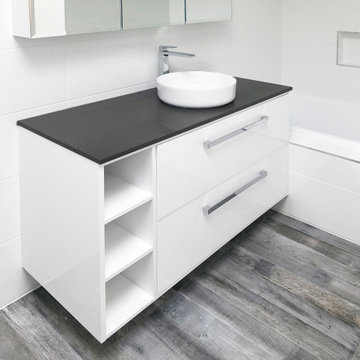
Minimalist, clean white laundry and bathroom rehab in Blackburn family home. These striking grey wood-look tiles really make an impression! The perfect budget friendly rehab for a busy family.
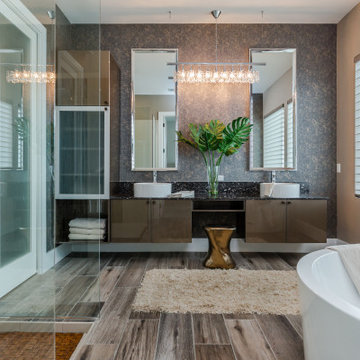
Design ideas for a contemporary master bathroom in Tampa with flat-panel cabinets, brown cabinets, a freestanding tub, an open shower, beige tile, brown walls, a vessel sink, brown floor, an open shower, black benchtops, wood-look tile, a double vanity and a floating vanity.
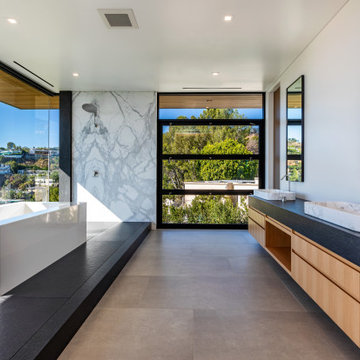
Contemporary master bathroom in Orange County with flat-panel cabinets, light wood cabinets, a freestanding tub, an open shower, multi-coloured tile, stone slab, white walls, a vessel sink, grey floor, an open shower, black benchtops and a double vanity.
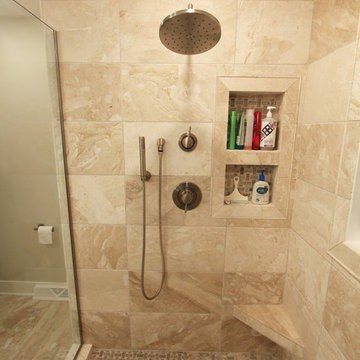
Design ideas for a mid-sized transitional 3/4 bathroom in Other with flat-panel cabinets, white cabinets, an open shower, a two-piece toilet, beige tile, travertine, grey walls, travertine floors, an undermount sink, engineered quartz benchtops, beige floor, an open shower and black benchtops.
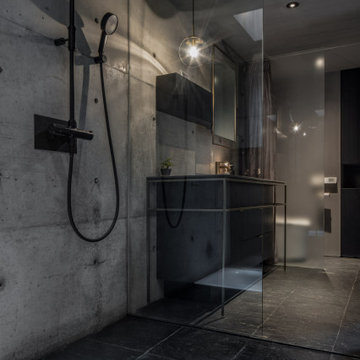
Small scandinavian master bathroom in Nagoya with beaded inset cabinets, black cabinets, a drop-in tub, an open shower, a two-piece toilet, gray tile, grey walls, marble floors, an undermount sink, engineered quartz benchtops, black floor, a hinged shower door, black benchtops, a single vanity, a built-in vanity and timber.
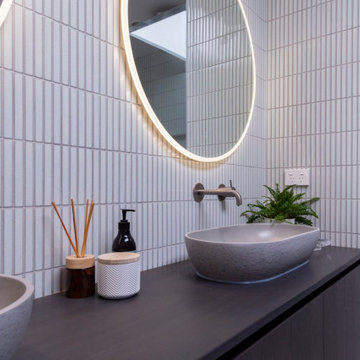
Kit Kat Feature Wall, Small Bathrooms, Modern Small Bathrooms, Dark Vanity, LED Mirrors, East Perth Bathrooms
Design ideas for a mid-sized modern master bathroom in Perth with flat-panel cabinets, black cabinets, an open shower, a wall-mount toilet, white tile, stone tile, grey walls, porcelain floors, a vessel sink, granite benchtops, white floor, an open shower, black benchtops, a double vanity and a floating vanity.
Design ideas for a mid-sized modern master bathroom in Perth with flat-panel cabinets, black cabinets, an open shower, a wall-mount toilet, white tile, stone tile, grey walls, porcelain floors, a vessel sink, granite benchtops, white floor, an open shower, black benchtops, a double vanity and a floating vanity.
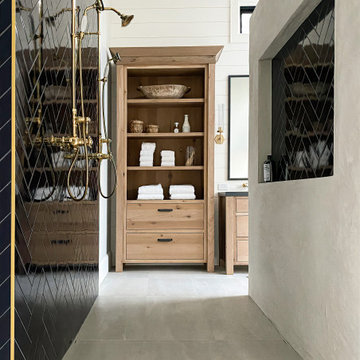
Master bathroom featuring freestanding tub, white oak vanity and linen cabinet, large format porcelain tile with a concrete look. Brass fixtures and bronze hardware.
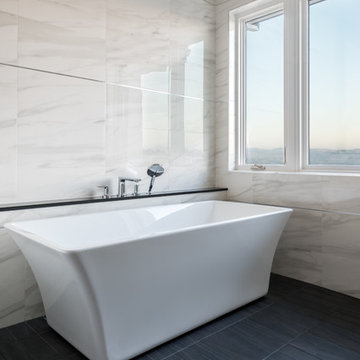
Large modern master bathroom in San Francisco with flat-panel cabinets, white cabinets, a freestanding tub, an open shower, gray tile, marble, grey walls, a vessel sink, engineered quartz benchtops, black floor, an open shower and black benchtops.
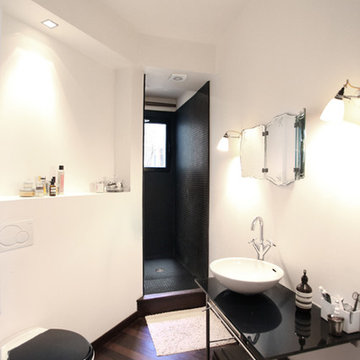
Corinne Morin
Mid-sized industrial master bathroom in Paris with an open shower, a wall-mount toilet, white walls, dark hardwood floors, a drop-in sink, brown floor, an open shower, open cabinets and black benchtops.
Mid-sized industrial master bathroom in Paris with an open shower, a wall-mount toilet, white walls, dark hardwood floors, a drop-in sink, brown floor, an open shower, open cabinets and black benchtops.
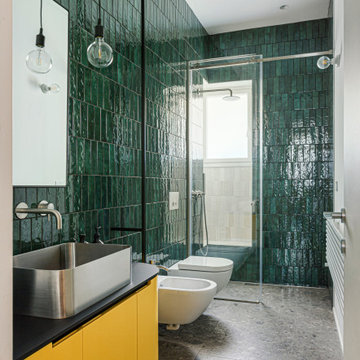
Bagno piano terra.
Rivestimento in piastrelle EQUIPE. Lavabo da appoggio, realizzato su misura su disegno del progettista in ACCIAIO INOX. Mobile realizzato su misura. Finitura ante LACCATO, interni LAMINATO.
Pavimentazione realizzata in marmo CEPPO DI GRE.
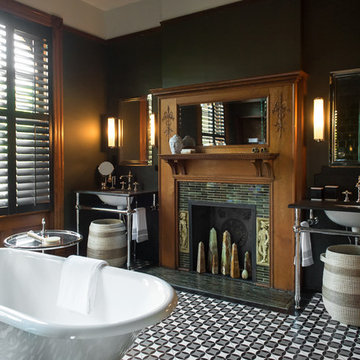
Design ideas for a large traditional master bathroom in St Louis with a claw-foot tub, an open shower, a one-piece toilet, green tile, ceramic tile, green walls, cement tiles, a console sink, granite benchtops, multi-coloured floor, a hinged shower door and black benchtops.

Project Description:
Step into the embrace of nature with our latest bathroom design, "Jungle Retreat." This expansive bathroom is a harmonious fusion of luxury, functionality, and natural elements inspired by the lush greenery of the jungle.
Bespoke His and Hers Black Marble Porcelain Basins:
The focal point of the space is a his & hers bespoke black marble porcelain basin atop a 160cm double drawer basin unit crafted in Italy. The real wood veneer with fluted detailing adds a touch of sophistication and organic charm to the design.
Brushed Brass Wall-Mounted Basin Mixers:
Wall-mounted basin mixers in brushed brass with scrolled detailing on the handles provide a luxurious touch, creating a visual link to the inspiration drawn from the jungle. The juxtaposition of black marble and brushed brass adds a layer of opulence.
Jungle and Nature Inspiration:
The design draws inspiration from the jungle and nature, incorporating greens, wood elements, and stone components. The overall palette reflects the serenity and vibrancy found in natural surroundings.
Spacious Walk-In Shower:
A generously sized walk-in shower is a centrepiece, featuring tiled flooring and a rain shower. The design includes niches for toiletry storage, ensuring a clutter-free environment and adding functionality to the space.
Floating Toilet and Basin Unit:
Both the toilet and basin unit float above the floor, contributing to the contemporary and open feel of the bathroom. This design choice enhances the sense of space and allows for easy maintenance.
Natural Light and Large Window:
A large window allows ample natural light to flood the space, creating a bright and airy atmosphere. The connection with the outdoors brings an additional layer of tranquillity to the design.
Concrete Pattern Tiles in Green Tone:
Wall and floor tiles feature a concrete pattern in a calming green tone, echoing the lush foliage of the jungle. This choice not only adds visual interest but also contributes to the overall theme of nature.
Linear Wood Feature Tile Panel:
A linear wood feature tile panel, offset behind the basin unit, creates a cohesive and matching look. This detail complements the fluted front of the basin unit, harmonizing with the overall design.
"Jungle Retreat" is a testament to the seamless integration of luxury and nature, where bespoke craftsmanship meets organic inspiration. This bathroom invites you to unwind in a space that transcends the ordinary, offering a tranquil retreat within the comforts of your home.
.

New modern primary bathroom that uses waterproof plaster for the whole space. The bathtub is custom and made of the same waterproof plaster. Wall mounted faucets. Separate showers.
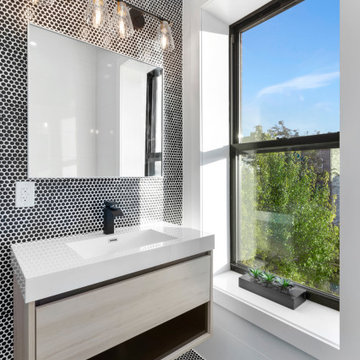
Design ideas for a large contemporary master bathroom in New York with flat-panel cabinets, white cabinets, an open shower, a one-piece toilet, black and white tile, mosaic tile, white walls, porcelain floors, an integrated sink, marble benchtops, grey floor, a sliding shower screen, black benchtops, a double vanity and a freestanding vanity.
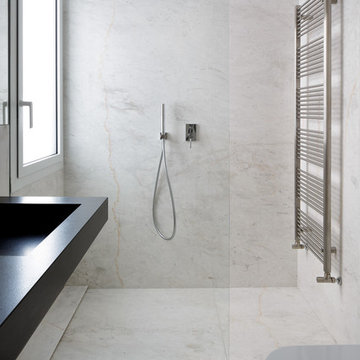
Modern master bathroom in Alicante-Costa Blanca with flat-panel cabinets, light wood cabinets, an open shower, a wall-mount toilet, marble, white walls, marble floors, an integrated sink, granite benchtops, white floor, an open shower and black benchtops.
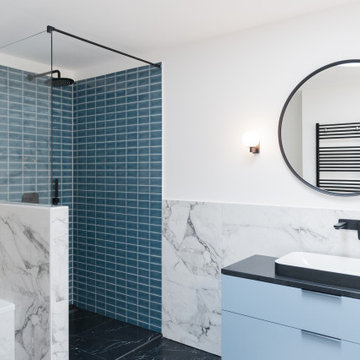
Inspiration for a mid-sized contemporary master bathroom in Berlin with flat-panel cabinets, blue cabinets, a drop-in tub, an open shower, blue tile, ceramic tile, white walls, marble floors, an integrated sink, wood benchtops, black floor, an open shower, black benchtops, a single vanity and a floating vanity.

Urban Mountain lifestyle. The client came from a resort ski town in Colorado to city life. Bringing the casual lifestyle to this home you can see the urban cabin influence. This lifestyle can be compact, light-filled, clever, practical, simple, sustainable, and a dream to live in. It will have a well designed floor plan and beautiful details to create everyday astonishment. Life in the city can be both fulfilling and delightful.
Design Signature Designs Kitchen Bath
Contractor MC Construction
Photographer Sheldon of Ivestor
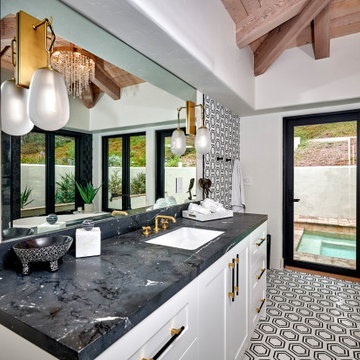
Urban cabin lifestyle. It will be compact, light-filled, clever, practical, simple, sustainable, and a dream to live in. It will have a well designed floor plan and beautiful details to create everyday astonishment. Life in the city can be both fulfilling and delightful mixed with natural materials and a touch of glamour.
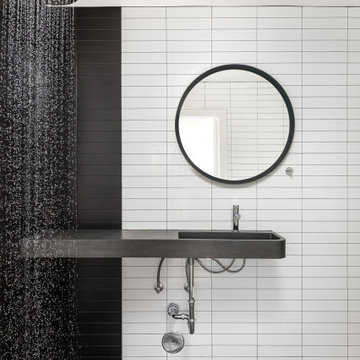
Design ideas for a mid-sized modern bathroom in Phoenix with an open shower, white tile, concrete benchtops, black benchtops, a single vanity and a floating vanity.
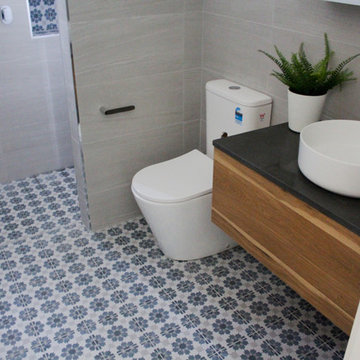
Blue Encaustic Floor, Patterned Bathroom Floor, Walk In Shower, No Shower Screen Bathroom, No Glass Bathroom, Bricked Shower Wall, Full Height Tiling, Shower Niche, Shower Recess, Tiled Box Shower Niche, Wall Hung Vanity, Dark Timber Vanity, In Wall Mixer, Small Ensuite Renovation, Small Bathroom Renovation, Lesmurdie Bathrooms, On the Ball Bathrooms
Bathroom Design Ideas with an Open Shower and Black Benchtops
9

