Bathroom Design Ideas with an Open Shower and Black Benchtops
Refine by:
Budget
Sort by:Popular Today
81 - 100 of 1,727 photos
Item 1 of 3

Urban cabin lifestyle. It will be compact, light-filled, clever, practical, simple, sustainable, and a dream to live in. It will have a well designed floor plan and beautiful details to create everyday astonishment. Life in the city can be both fulfilling and delightful mixed with natural materials and a touch of glamour.
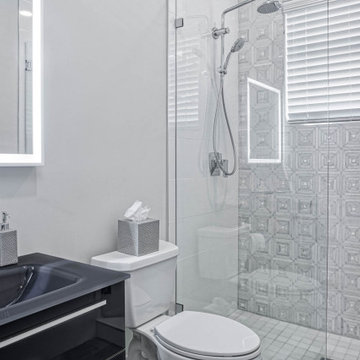
Inspiration for a mid-sized modern 3/4 bathroom in Miami with flat-panel cabinets, black cabinets, an open shower, a one-piece toilet, gray tile, porcelain tile, white walls, an integrated sink, engineered quartz benchtops, a hinged shower door, black benchtops, a single vanity and a built-in vanity.
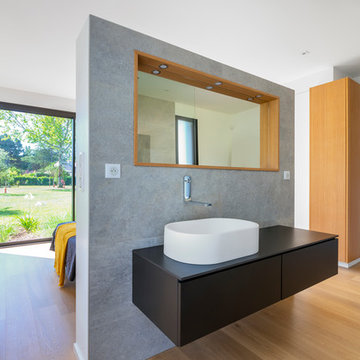
Large contemporary master bathroom in Nantes with beaded inset cabinets, black cabinets, a drop-in tub, an open shower, gray tile, ceramic tile, grey walls, light hardwood floors, a drop-in sink, quartzite benchtops, an open shower and black benchtops.
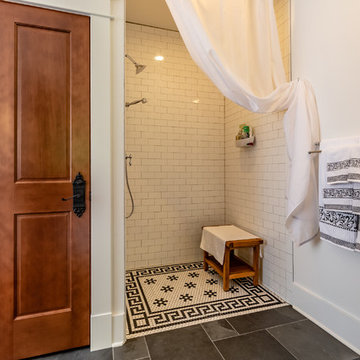
Traditional master bathroom in Seattle with recessed-panel cabinets, white cabinets, a claw-foot tub, an open shower, a one-piece toilet, white tile, ceramic tile, white walls, slate floors, an undermount sink, granite benchtops, grey floor, a shower curtain and black benchtops.
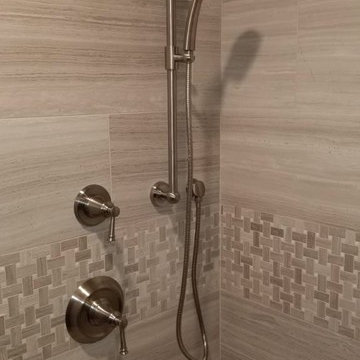
Photo of a mid-sized transitional master bathroom in Chicago with recessed-panel cabinets, white cabinets, a freestanding tub, an open shower, a one-piece toilet, gray tile, mosaic tile, beige walls, porcelain floors, an undermount sink, granite benchtops, grey floor, an open shower and black benchtops.
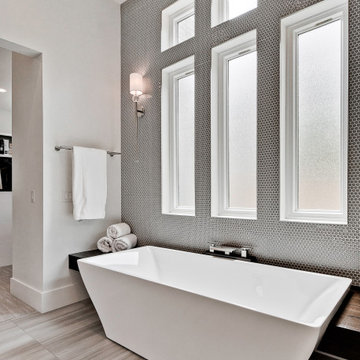
Inspiration for a large modern master bathroom in Other with raised-panel cabinets, white cabinets, a freestanding tub, an open shower, a two-piece toilet, gray tile, porcelain tile, grey walls, porcelain floors, a trough sink, granite benchtops, grey floor, a hinged shower door, black benchtops, a double vanity and a floating vanity.
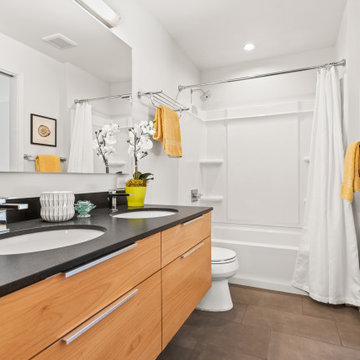
Complete master bathroom,we love to combination between the concrete gray look and the wood
Design ideas for a mid-sized contemporary master bathroom in San Francisco with flat-panel cabinets, light wood cabinets, a drop-in tub, an open shower, gray tile, porcelain tile, cement tiles, a vessel sink, quartzite benchtops, grey floor, a hinged shower door, black benchtops, a single vanity, a floating vanity and exposed beam.
Design ideas for a mid-sized contemporary master bathroom in San Francisco with flat-panel cabinets, light wood cabinets, a drop-in tub, an open shower, gray tile, porcelain tile, cement tiles, a vessel sink, quartzite benchtops, grey floor, a hinged shower door, black benchtops, a single vanity, a floating vanity and exposed beam.
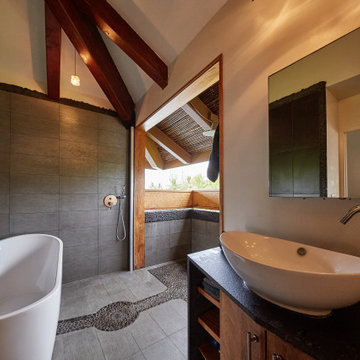
This is an example of a mid-sized modern master bathroom in Hawaii with an open shower, gray tile, beige walls, cement tiles, grey floor, an open shower, black benchtops, a single vanity, a built-in vanity and exposed beam.
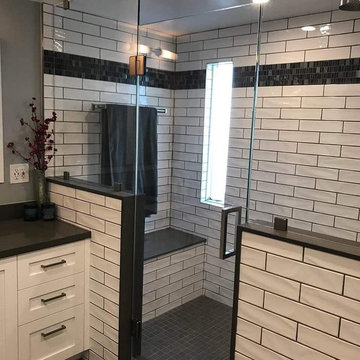
This is an example of a mid-sized contemporary master bathroom in Los Angeles with shaker cabinets, white cabinets, an open shower, a one-piece toilet, black and white tile, subway tile, black walls, ceramic floors, an undermount sink, engineered quartz benchtops, grey floor, a hinged shower door and black benchtops.
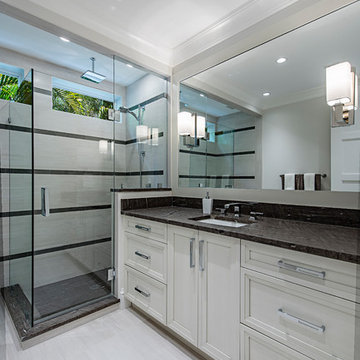
Photo of a large contemporary 3/4 bathroom in New York with white cabinets, ceramic floors, a drop-in sink, marble benchtops, beaded inset cabinets, an open shower, black and white tile, ceramic tile, white walls, beige floor, a hinged shower door, black benchtops, a shower seat, a single vanity and a built-in vanity.
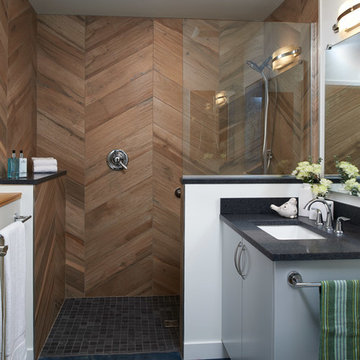
This first-floor bathroom features Parquet porcelain tile and a zero-threshold entry for easy access in this custom home designed and built by Meadowlark Design + Build.
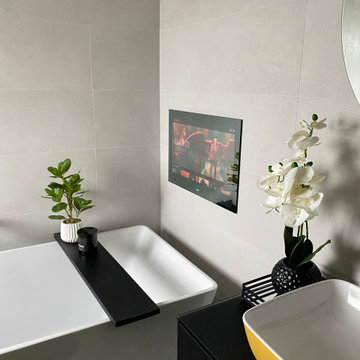
The bathroom features modern elements, including a white porcelain tile with mustard-yellow border, a freestanding bath with matte black fixtures, and Villeroy & Boch furnishings. Practicality combines with style through a wall-hung toilet and towel radiator. A Roman shower cubicle and Amtico flooring complete the luxurious ambiance.
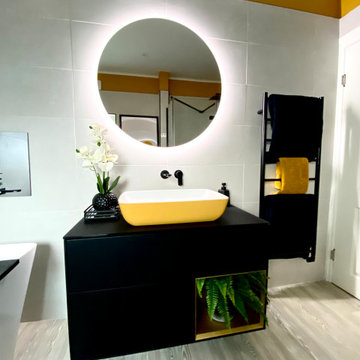
The bathroom features modern elements, including a white porcelain tile with mustard-yellow border, a freestanding bath with matte black fixtures, and Villeroy & Boch furnishings. Practicality combines with style through a wall-hung toilet and towel radiator. A Roman shower cubicle and Amtico flooring complete the luxurious ambiance.

Bagno moderno con gres a tutt'altezza e foliage colore blu e neutri
Inspiration for a large 3/4 bathroom in Rome with flat-panel cabinets, blue cabinets, an open shower, a wall-mount toilet, gray tile, porcelain tile, blue walls, porcelain floors, a drop-in sink, grey floor, an open shower, black benchtops, a single vanity and a freestanding vanity.
Inspiration for a large 3/4 bathroom in Rome with flat-panel cabinets, blue cabinets, an open shower, a wall-mount toilet, gray tile, porcelain tile, blue walls, porcelain floors, a drop-in sink, grey floor, an open shower, black benchtops, a single vanity and a freestanding vanity.
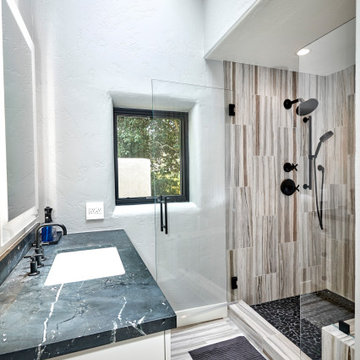
Urban Mountain lifestyle. The client came from a resort ski town in Colorado to city life. Bringing the casual lifestyle to this home you can see the urban cabin influence. This lifestyle can be compact, light-filled, clever, practical, simple, sustainable, and a dream to live in. It will have a well designed floor plan and beautiful details to create everyday astonishment. Life in the city can be both fulfilling and delightful.
Design Signature Designs Kitchen Bath
Contractor MC Construction
Photographer Sheldon of Ivestor
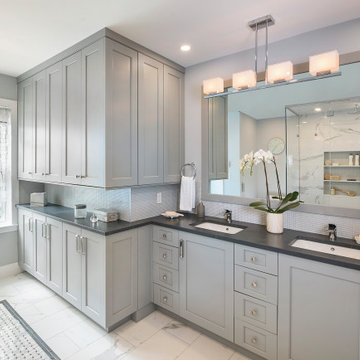
This is an example of a mid-sized transitional master bathroom in Boston with an open shower, grey walls, marble floors, engineered quartz benchtops, a hinged shower door, black benchtops, a double vanity, a built-in vanity and grey cabinets.
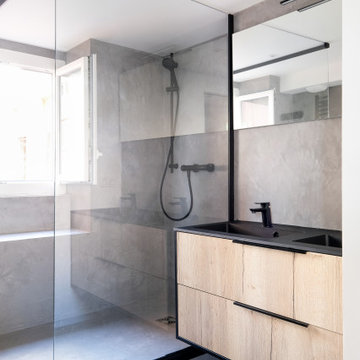
La salle de bains est dans le même esprit industriel que le reste de l'appartement : elle se compose de matériaux bruts comme le bois, le métal et le béton.

This Guest Bathroom has a small footprint and the shower was claustrophobic in size.
We could not enlarge the bathroom, so we made changes that made it feel more open.
By cutting down the shower wall and installing a glass panel, the shower now has a more open feeling. Through the glass panel you are able to see the pretty artisan blue tiles that coordinate with the penny round floor tiles.
The vanity was only 18” deep, which restricted our sink options. We chose a natural soapstone countertop with a Corian oval sink. Rich walnut wood cabinetry, polished nickel plumbing and light fixtures add sparkle to the space.
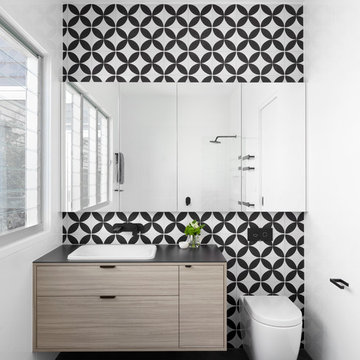
Tom Roe Photography
Inspiration for a mid-sized contemporary master bathroom in Melbourne with light wood cabinets, a wall-mount toilet, multi-coloured walls, a drop-in sink, a freestanding tub, an open shower, multi-coloured tile, mosaic tile, solid surface benchtops, black benchtops and flat-panel cabinets.
Inspiration for a mid-sized contemporary master bathroom in Melbourne with light wood cabinets, a wall-mount toilet, multi-coloured walls, a drop-in sink, a freestanding tub, an open shower, multi-coloured tile, mosaic tile, solid surface benchtops, black benchtops and flat-panel cabinets.

Project Description:
Step into the embrace of nature with our latest bathroom design, "Jungle Retreat." This expansive bathroom is a harmonious fusion of luxury, functionality, and natural elements inspired by the lush greenery of the jungle.
Bespoke His and Hers Black Marble Porcelain Basins:
The focal point of the space is a his & hers bespoke black marble porcelain basin atop a 160cm double drawer basin unit crafted in Italy. The real wood veneer with fluted detailing adds a touch of sophistication and organic charm to the design.
Brushed Brass Wall-Mounted Basin Mixers:
Wall-mounted basin mixers in brushed brass with scrolled detailing on the handles provide a luxurious touch, creating a visual link to the inspiration drawn from the jungle. The juxtaposition of black marble and brushed brass adds a layer of opulence.
Jungle and Nature Inspiration:
The design draws inspiration from the jungle and nature, incorporating greens, wood elements, and stone components. The overall palette reflects the serenity and vibrancy found in natural surroundings.
Spacious Walk-In Shower:
A generously sized walk-in shower is a centrepiece, featuring tiled flooring and a rain shower. The design includes niches for toiletry storage, ensuring a clutter-free environment and adding functionality to the space.
Floating Toilet and Basin Unit:
Both the toilet and basin unit float above the floor, contributing to the contemporary and open feel of the bathroom. This design choice enhances the sense of space and allows for easy maintenance.
Natural Light and Large Window:
A large window allows ample natural light to flood the space, creating a bright and airy atmosphere. The connection with the outdoors brings an additional layer of tranquillity to the design.
Concrete Pattern Tiles in Green Tone:
Wall and floor tiles feature a concrete pattern in a calming green tone, echoing the lush foliage of the jungle. This choice not only adds visual interest but also contributes to the overall theme of nature.
Linear Wood Feature Tile Panel:
A linear wood feature tile panel, offset behind the basin unit, creates a cohesive and matching look. This detail complements the fluted front of the basin unit, harmonizing with the overall design.
"Jungle Retreat" is a testament to the seamless integration of luxury and nature, where bespoke craftsmanship meets organic inspiration. This bathroom invites you to unwind in a space that transcends the ordinary, offering a tranquil retreat within the comforts of your home.
Bathroom Design Ideas with an Open Shower and Black Benchtops
5