Bathroom Design Ideas with an Open Shower and Brick Walls
Refine by:
Budget
Sort by:Popular Today
101 - 120 of 250 photos
Item 1 of 3

Extension and refurbishment of a semi-detached house in Hern Hill.
Extensions are modern using modern materials whilst being respectful to the original house and surrounding fabric.
Views to the treetops beyond draw occupants from the entrance, through the house and down to the double height kitchen at garden level.
From the playroom window seat on the upper level, children (and adults) can climb onto a play-net suspended over the dining table.
The mezzanine library structure hangs from the roof apex with steel structure exposed, a place to relax or work with garden views and light. More on this - the built-in library joinery becomes part of the architecture as a storage wall and transforms into a gorgeous place to work looking out to the trees. There is also a sofa under large skylights to chill and read.
The kitchen and dining space has a Z-shaped double height space running through it with a full height pantry storage wall, large window seat and exposed brickwork running from inside to outside. The windows have slim frames and also stack fully for a fully indoor outdoor feel.
A holistic retrofit of the house provides a full thermal upgrade and passive stack ventilation throughout. The floor area of the house was doubled from 115m2 to 230m2 as part of the full house refurbishment and extension project.
A huge master bathroom is achieved with a freestanding bath, double sink, double shower and fantastic views without being overlooked.
The master bedroom has a walk-in wardrobe room with its own window.
The children's bathroom is fun with under the sea wallpaper as well as a separate shower and eaves bath tub under the skylight making great use of the eaves space.
The loft extension makes maximum use of the eaves to create two double bedrooms, an additional single eaves guest room / study and the eaves family bathroom.
5 bedrooms upstairs.
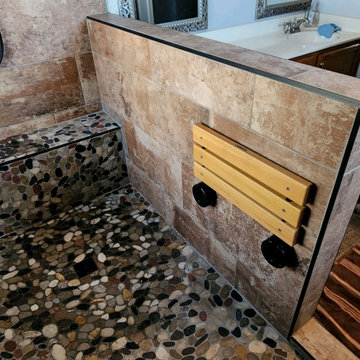
Inspiration for a mid-sized master bathroom in Phoenix with an open shower, pebble tile floors, multi-coloured floor, an open shower, wallpaper and brick walls.

A spacious walk-in shower, complete with a beautiful bench. Lots of natural light through a beautiful window, creating an invigorating atmosphere. The custom niche adds functionality and style, keeping essentials organized.
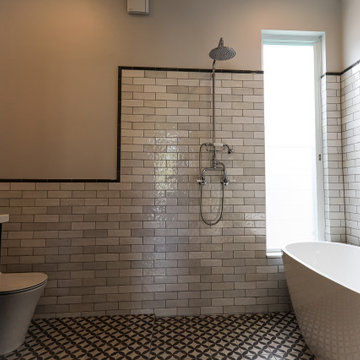
A vibrant modern classic bathroom with decorative feature floor tiles and rustic subway wall tiles.
A combination of classic tap ware and mirrors with modern clean cut cabinetry and stone work throughout.
With an abundance of natural light spreading through a modern louver style window enhancing the strong textures and subtle colour variations of the subway wall tiles.
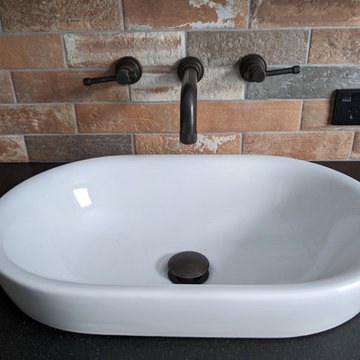
Antique copper tapware through the brick facade
This is an example of a mid-sized industrial bathroom in Wellington with brown cabinets, a claw-foot tub, an open shower, brown tile, porcelain floors, a vessel sink, granite benchtops, grey floor, an open shower, black benchtops, a single vanity, a built-in vanity and brick walls.
This is an example of a mid-sized industrial bathroom in Wellington with brown cabinets, a claw-foot tub, an open shower, brown tile, porcelain floors, a vessel sink, granite benchtops, grey floor, an open shower, black benchtops, a single vanity, a built-in vanity and brick walls.
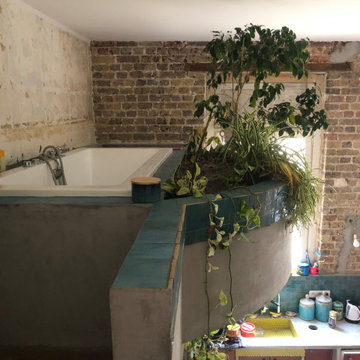
La baignoire, attenante à la chambre à coucher, prolongement en suite parentale, est cachée des autres espaces par une végétation intérieure,
Création d'une jardinière en demi cercle, sorte de jardinet suspendu, offrant le luxe d'un bain dans la jungle, en plein loft urbain.
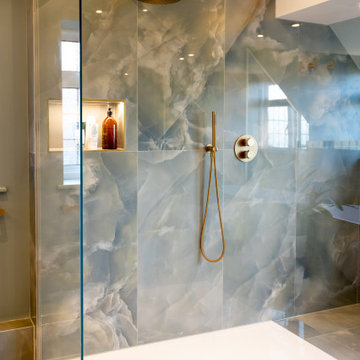
We increased the size of this en-suite along with full refurbishment to include full interior design and bespoke designed vanity unit/cabinetry.
Photo of a large contemporary master bathroom in Kent with a freestanding tub, an open shower, a wall-mount toilet, porcelain floors, an integrated sink, green floor, an open shower, a built-in vanity and brick walls.
Photo of a large contemporary master bathroom in Kent with a freestanding tub, an open shower, a wall-mount toilet, porcelain floors, an integrated sink, green floor, an open shower, a built-in vanity and brick walls.
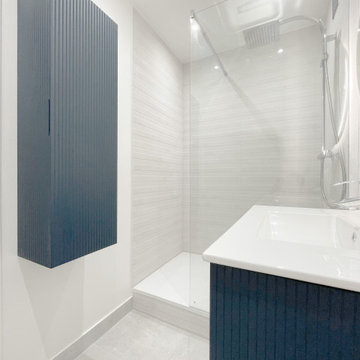
Design ideas for a small modern master bathroom in Paris with beaded inset cabinets, blue cabinets, a curbless shower, gray tile, grey walls, a wall-mount sink, an open shower, a single vanity, a floating vanity, recessed and brick walls.
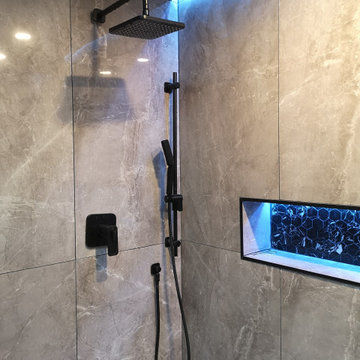
light gray concep tiled modern bathroom in toronto,
3 piece standard bathroom, curbless shower, black shower fixtures, modern toilet,
Design ideas for a mid-sized modern 3/4 bathroom in Toronto with flat-panel cabinets, medium wood cabinets, an undermount tub, a curbless shower, a one-piece toilet, gray tile, porcelain tile, grey walls, porcelain floors, a vessel sink, quartzite benchtops, grey floor, an open shower, multi-coloured benchtops, a niche, a single vanity, a floating vanity, vaulted and brick walls.
Design ideas for a mid-sized modern 3/4 bathroom in Toronto with flat-panel cabinets, medium wood cabinets, an undermount tub, a curbless shower, a one-piece toilet, gray tile, porcelain tile, grey walls, porcelain floors, a vessel sink, quartzite benchtops, grey floor, an open shower, multi-coloured benchtops, a niche, a single vanity, a floating vanity, vaulted and brick walls.
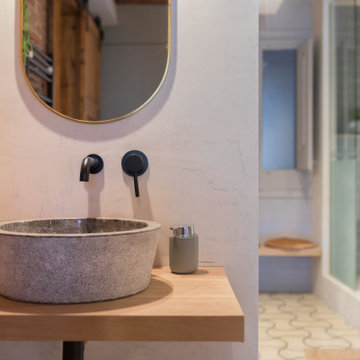
Inspiration for a transitional bathroom in Other with grey cabinets, a freestanding tub, an open shower, a wall-mount toilet, gray tile, grey walls, concrete floors, a vessel sink, wood benchtops, grey floor, an open shower, a shower seat, a double vanity, a built-in vanity, exposed beam and brick walls.
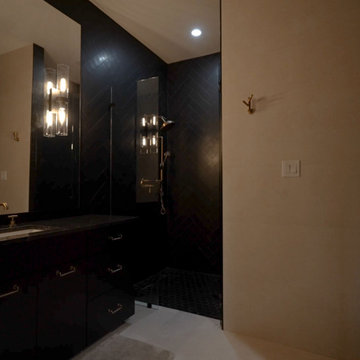
Master baths are the holy grail of bathrooms. Connected to the master bedroom or master suite, master baths are where you go all-out in designing your bathroom. It’s for you, the master of the home, after all. Common master bathroom features include double vanities, stand-alone bathtubs and showers, and occasionally even toilet areas separated by a door. These options are great if you need the additional space for two people getting ready in the morning. Speaking of space, master baths are typically large and spacious, adding to the luxurious feel.
The primary bathroom is distinguished by its proximity to and sole use by the primary bedroom. Some primary bedrooms will feature two complete bathrooms, one for each of the two primary bedroom residents.
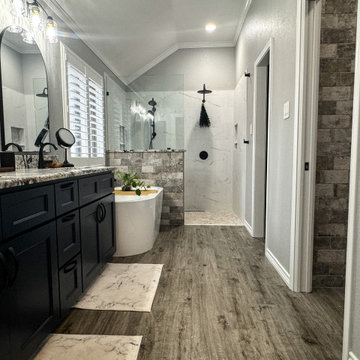
Mid-sized transitional master bathroom in Other with recessed-panel cabinets, blue cabinets, a freestanding tub, an open shower, a two-piece toilet, gray tile, stone tile, grey walls, wood-look tile, an undermount sink, granite benchtops, brown floor, an open shower, multi-coloured benchtops, a niche, a double vanity, a built-in vanity and brick walls.
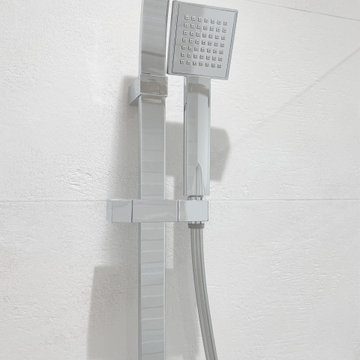
Photo of a small modern master bathroom in Paris with beaded inset cabinets, blue cabinets, a curbless shower, gray tile, grey walls, a wall-mount sink, an open shower, a single vanity, a floating vanity, recessed and brick walls.
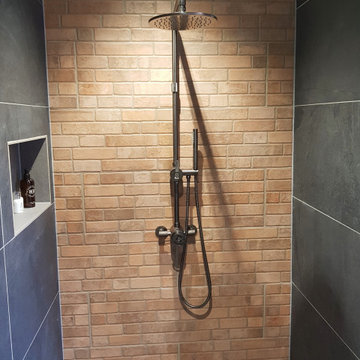
Brick effect tiling to shower wall
Small contemporary kids wet room bathroom in Oxfordshire with multi-coloured walls, porcelain floors, an open shower, brick walls, multi-coloured tile, porcelain tile and a niche.
Small contemporary kids wet room bathroom in Oxfordshire with multi-coloured walls, porcelain floors, an open shower, brick walls, multi-coloured tile, porcelain tile and a niche.
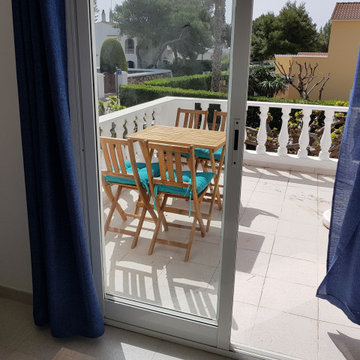
Reforma integral apartamento 1º Derecha
Design ideas for a mid-sized contemporary master wet room bathroom in Other with furniture-like cabinets, white cabinets, a one-piece toilet, gray tile, mosaic tile, grey walls, porcelain floors, an integrated sink, laminate benchtops, grey floor, an open shower, white benchtops, an enclosed toilet, a single vanity, a freestanding vanity, timber and brick walls.
Design ideas for a mid-sized contemporary master wet room bathroom in Other with furniture-like cabinets, white cabinets, a one-piece toilet, gray tile, mosaic tile, grey walls, porcelain floors, an integrated sink, laminate benchtops, grey floor, an open shower, white benchtops, an enclosed toilet, a single vanity, a freestanding vanity, timber and brick walls.
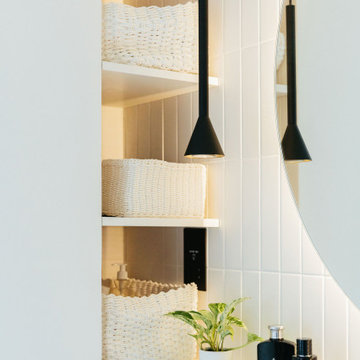
Tracy, one of our fabulous customers who last year undertook what can only be described as, a colossal home renovation!
With the help of her My Bespoke Room designer Milena, Tracy transformed her 1930's doer-upper into a truly jaw-dropping, modern family home. But don't take our word for it, see for yourself...
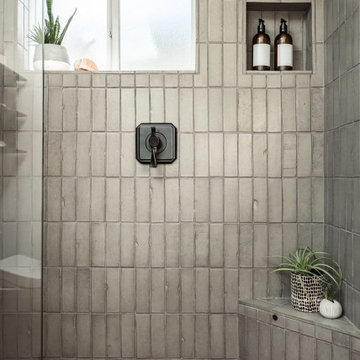
Love an organic look? This shower’s for you. The warm and alluring neutral decorating the walls, window casing, and built-in niche has the texture of brick with the color of natural linen, resulting in modern rustic opulence courtesy of our Glazed Thin Brick in Wind River
DESIGN
Jesse Beer
PHOTOS
J. Jordan Creative
Tile Shown:
Wind River
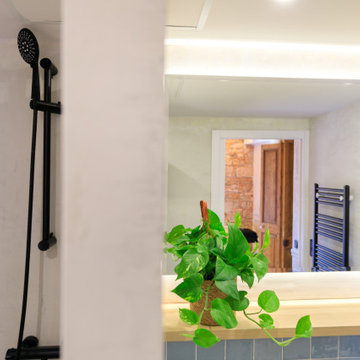
Transitional bathroom in Other with grey cabinets, a freestanding tub, an open shower, a wall-mount toilet, gray tile, grey walls, concrete floors, a vessel sink, wood benchtops, grey floor, an open shower, a shower seat, a double vanity, a built-in vanity, exposed beam and brick walls.
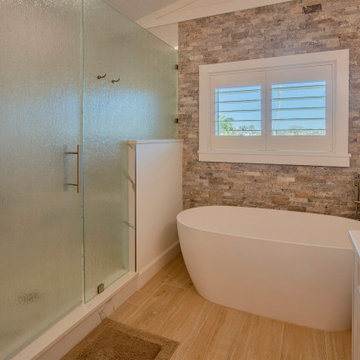
Bathroom in Tampa with light hardwood floors, marble benchtops, white benchtops, beaded inset cabinets, beige cabinets, a freestanding tub, an open shower, multi-coloured tile, mosaic tile, grey walls, an undermount sink, brown floor, an open shower, a single vanity, a built-in vanity and brick walls.
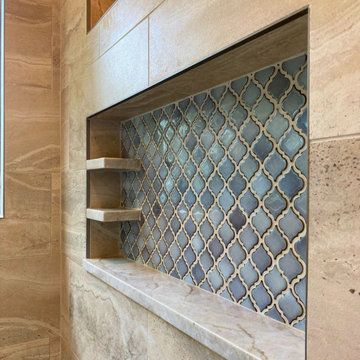
The custom niche adds functionality and style, keeping essentials organized.
Photo of a large traditional master bathroom in Austin with raised-panel cabinets, dark wood cabinets, an open shower, beige tile, beige walls, medium hardwood floors, an undermount sink, engineered quartz benchtops, an open shower, beige benchtops, a shower seat, a double vanity, a built-in vanity, exposed beam and brick walls.
Photo of a large traditional master bathroom in Austin with raised-panel cabinets, dark wood cabinets, an open shower, beige tile, beige walls, medium hardwood floors, an undermount sink, engineered quartz benchtops, an open shower, beige benchtops, a shower seat, a double vanity, a built-in vanity, exposed beam and brick walls.
Bathroom Design Ideas with an Open Shower and Brick Walls
6