Bathroom Design Ideas with an Open Shower and Ceramic Floors
Refine by:
Budget
Sort by:Popular Today
81 - 100 of 18,917 photos
Item 1 of 3
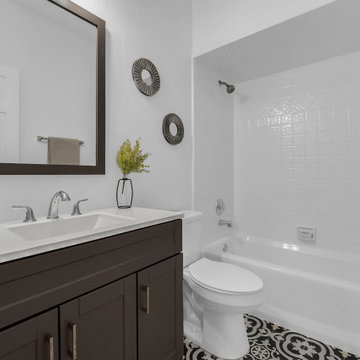
We completely updated this home from the outside to the inside. Every room was touched because the owner wanted to make it very sell-able. Our job was to lighten, brighten and do as many updates as we could on a shoe string budget. We started with the outside and we cleared the lakefront so that the lakefront view was open to the house. We also trimmed the large trees in the front and really opened the house up, before we painted the home and freshen up the landscaping. Inside we painted the house in a white duck color and updated the existing wood trim to a modern white color. We also installed shiplap on the TV wall and white washed the existing Fireplace brick. We installed lighting over the kitchen soffit as well as updated the can lighting. We then updated all 3 bathrooms. We finished it off with custom barn doors in the newly created office as well as the master bedroom. We completed the look with custom furniture!
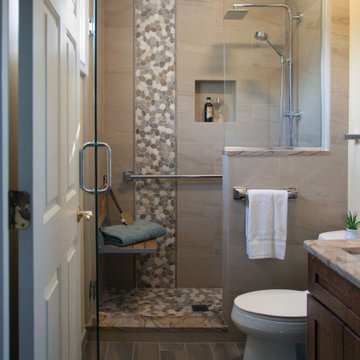
Ann Arbor homeowner was looking to remodel a bathroom for mother-in-law moving in. Merillat Masterpiece in Quarter Sawn Oak, Peppercorn finish. The countertops are Athena Granite, fixtures are in polished chrome, and the tile is all from Virginia Tile.
The floor tile which looks like wood is Tabula Cenere 6x36 Rectified. It ties in beautifully with the soft brown tones in the shower of Stone Project Gold Falda Vein 12x24. The real show stopper here and focal point is the beautiful pepple accent running vertical to match with the floor - Random Cobbles Sterling MegaMix. The drop down bench on left makes it easy for Mom to maneuver in and out of the shower. Access - grab bars along the outside and inside shower walls provide needed assistance and serve also as towel racks.
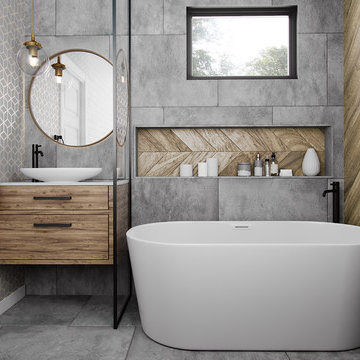
Photo of a small modern master bathroom in Austin with flat-panel cabinets, medium wood cabinets, a freestanding tub, an open shower, a one-piece toilet, gray tile, ceramic tile, grey walls, ceramic floors, a vessel sink, quartzite benchtops, grey floor, an open shower and white benchtops.
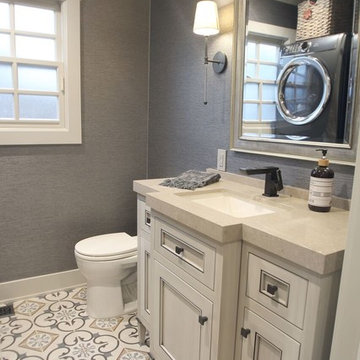
Photo by Teresa Giovanzana Photography
Inspiration for a small transitional 3/4 bathroom in San Francisco with furniture-like cabinets, beige cabinets, an open shower, a two-piece toilet, beige tile, porcelain tile, grey walls, ceramic floors, an undermount sink, engineered quartz benchtops, multi-coloured floor, a hinged shower door and beige benchtops.
Inspiration for a small transitional 3/4 bathroom in San Francisco with furniture-like cabinets, beige cabinets, an open shower, a two-piece toilet, beige tile, porcelain tile, grey walls, ceramic floors, an undermount sink, engineered quartz benchtops, multi-coloured floor, a hinged shower door and beige benchtops.
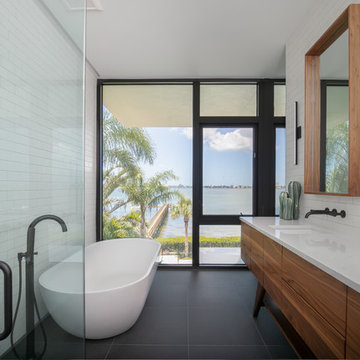
Ryan Gamma Photography
This is an example of a mid-sized contemporary bathroom in Tampa with flat-panel cabinets, medium wood cabinets, a freestanding tub, an open shower, white tile, subway tile, white walls, ceramic floors, an undermount sink, marble benchtops, black floor, a hinged shower door and white benchtops.
This is an example of a mid-sized contemporary bathroom in Tampa with flat-panel cabinets, medium wood cabinets, a freestanding tub, an open shower, white tile, subway tile, white walls, ceramic floors, an undermount sink, marble benchtops, black floor, a hinged shower door and white benchtops.
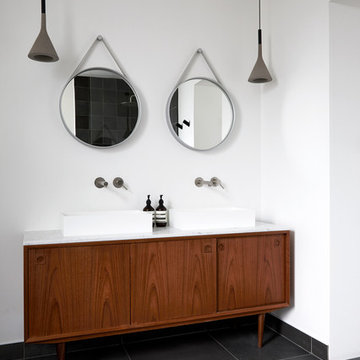
Anna Stathaki
Large scandinavian master bathroom in London with a freestanding tub, an open shower, white walls, ceramic floors, a vessel sink, marble benchtops, black floor, an open shower, white benchtops, flat-panel cabinets and brown cabinets.
Large scandinavian master bathroom in London with a freestanding tub, an open shower, white walls, ceramic floors, a vessel sink, marble benchtops, black floor, an open shower, white benchtops, flat-panel cabinets and brown cabinets.
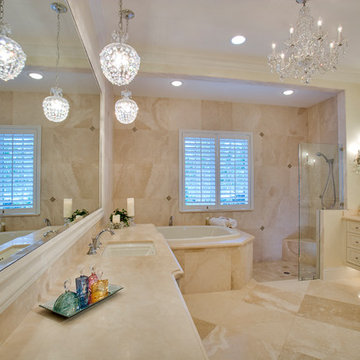
Photo of a large traditional 3/4 bathroom in Tampa with a drop-in tub, ceramic tile, ceramic floors, an undermount sink, marble benchtops, beige floor, beige benchtops, raised-panel cabinets, beige cabinets, an open shower, beige tile, a hinged shower door, a shower seat, a double vanity, a built-in vanity and beige walls.
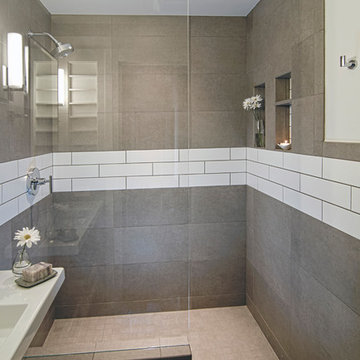
Inspiration for a small modern 3/4 bathroom in Cincinnati with open cabinets, white cabinets, an open shower, ceramic tile, white walls, ceramic floors, a wall-mount sink, grey floor, an open shower, gray tile and engineered quartz benchtops.
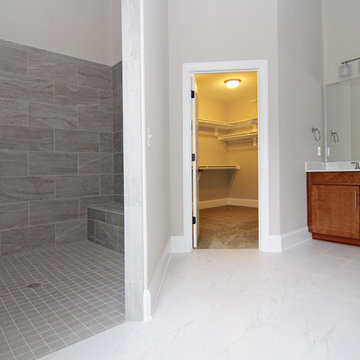
From this angle, see into the walk in shower with no door, and into the walk in closet. http://stantonhomes.com/dahlberg/
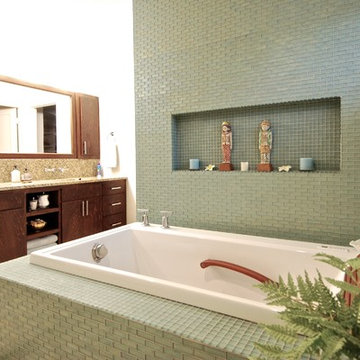
Masami Suga
Mid-sized midcentury master bathroom in Minneapolis with flat-panel cabinets, medium wood cabinets, a drop-in tub, an open shower, a one-piece toilet, blue tile, glass tile, white walls, ceramic floors, an undermount sink and granite benchtops.
Mid-sized midcentury master bathroom in Minneapolis with flat-panel cabinets, medium wood cabinets, a drop-in tub, an open shower, a one-piece toilet, blue tile, glass tile, white walls, ceramic floors, an undermount sink and granite benchtops.
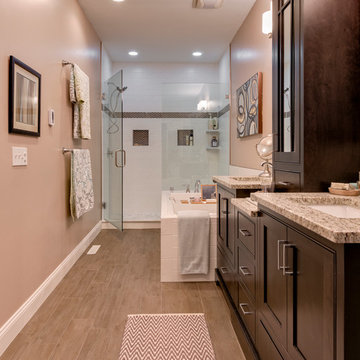
Inspiration for a mid-sized transitional master bathroom in Columbus with an undermount sink, recessed-panel cabinets, dark wood cabinets, granite benchtops, a drop-in tub, an open shower, a two-piece toilet, brown tile, ceramic tile, beige walls and ceramic floors.
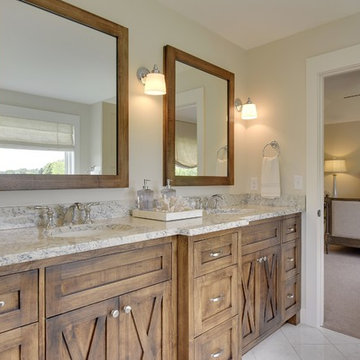
Space Crafting
This is an example of a country bathroom in Minneapolis with an undermount sink, flat-panel cabinets, medium wood cabinets, granite benchtops, a freestanding tub, an open shower, white tile, ceramic tile and ceramic floors.
This is an example of a country bathroom in Minneapolis with an undermount sink, flat-panel cabinets, medium wood cabinets, granite benchtops, a freestanding tub, an open shower, white tile, ceramic tile and ceramic floors.
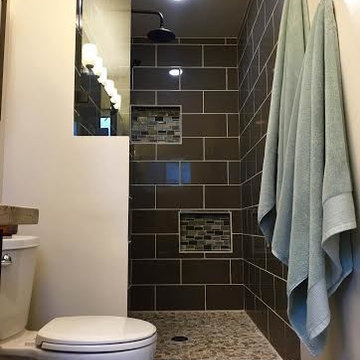
Working with a very small footprint we did everything to maximize the space in this master bathroom. Removing the original door to the bathroom, we widened the opening to 48" and used a sliding frosted glass door to let in additional light and prevent the door from blocking the only window in the bathroom.
Removing the original single vanity and bumping out the shower into a hallway shelving space, the shower gained two feet of depth and the owners now each have their own vanities!
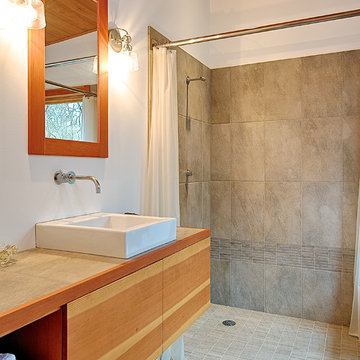
Rob Skelton, Keoni Photos
Photo of a small contemporary master bathroom in Seattle with a vessel sink, flat-panel cabinets, light wood cabinets, white walls, ceramic floors, an open shower, gray tile, ceramic tile, tile benchtops, grey floor, a shower curtain and grey benchtops.
Photo of a small contemporary master bathroom in Seattle with a vessel sink, flat-panel cabinets, light wood cabinets, white walls, ceramic floors, an open shower, gray tile, ceramic tile, tile benchtops, grey floor, a shower curtain and grey benchtops.
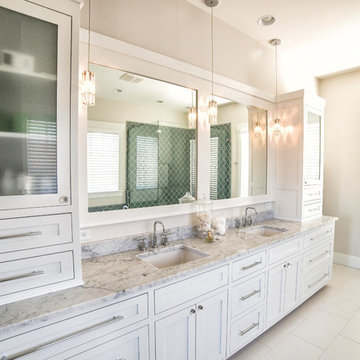
Robbie Holmes Photography
Large transitional master bathroom in Other with an undermount sink, flat-panel cabinets, white cabinets, marble benchtops, a drop-in tub, an open shower, white tile, ceramic tile, grey walls and ceramic floors.
Large transitional master bathroom in Other with an undermount sink, flat-panel cabinets, white cabinets, marble benchtops, a drop-in tub, an open shower, white tile, ceramic tile, grey walls and ceramic floors.
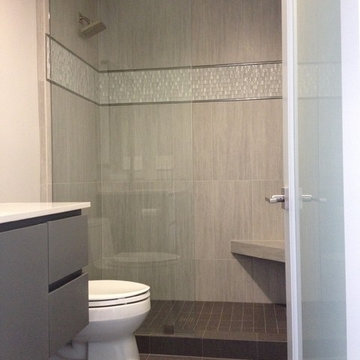
Inspiration for a small contemporary master bathroom in Other with an undermount sink, flat-panel cabinets, grey cabinets, engineered quartz benchtops, an open shower, a one-piece toilet, gray tile, ceramic tile, grey walls and ceramic floors.
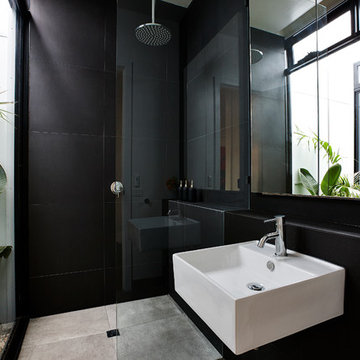
Richard Whitbread
Contemporary bathroom in Melbourne with a wall-mount sink, an open shower, black tile, ceramic tile, black walls, ceramic floors and an open shower.
Contemporary bathroom in Melbourne with a wall-mount sink, an open shower, black tile, ceramic tile, black walls, ceramic floors and an open shower.
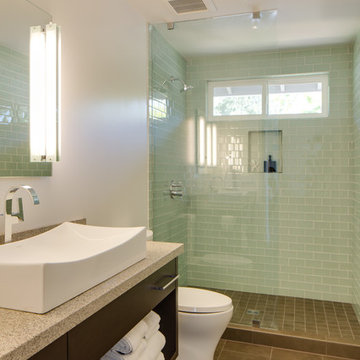
Tyler Chartier
This is an example of a mid-sized contemporary 3/4 bathroom in San Francisco with open cabinets, dark wood cabinets, an open shower, a one-piece toilet, white walls, ceramic floors, a vessel sink, green tile, subway tile, laminate benchtops, brown floor and an open shower.
This is an example of a mid-sized contemporary 3/4 bathroom in San Francisco with open cabinets, dark wood cabinets, an open shower, a one-piece toilet, white walls, ceramic floors, a vessel sink, green tile, subway tile, laminate benchtops, brown floor and an open shower.
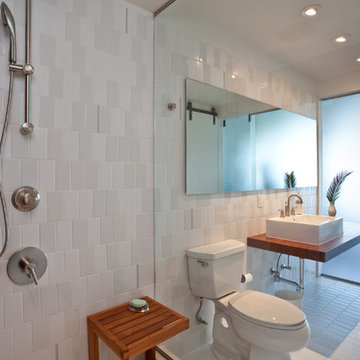
Photo of a modern bathroom in New Orleans with a vessel sink, an open shower, a two-piece toilet, gray tile, ceramic tile, ceramic floors and an open shower.
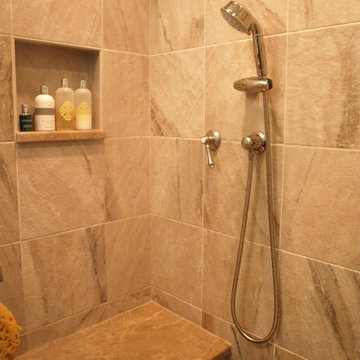
A niche is a shelf framed out between studs, recessed in a wall. It is a great little trick to add storage that does not protrude into the space. Finished with a beveled edged tile, this niche becomes a part of the showers design.
Bathroom Design Ideas with an Open Shower and Ceramic Floors
5