Bathroom Design Ideas with an Open Shower and Ceramic Floors
Refine by:
Budget
Sort by:Popular Today
141 - 160 of 18,917 photos
Item 1 of 3
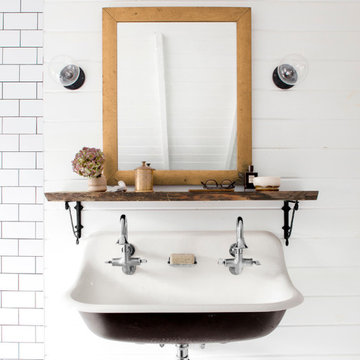
Bergantz Construction + Acre Goods & Services
This is an example of a country master bathroom in San Luis Obispo with a trough sink, an open shower, white tile, subway tile, white walls and ceramic floors.
This is an example of a country master bathroom in San Luis Obispo with a trough sink, an open shower, white tile, subway tile, white walls and ceramic floors.

Main bathroom
This is an example of a mid-sized contemporary bathroom in Melbourne with flat-panel cabinets, light wood cabinets, a drop-in tub, an open shower, a one-piece toilet, black tile, ceramic tile, black walls, ceramic floors, a drop-in sink, solid surface benchtops, black floor, an open shower, white benchtops, a single vanity and a built-in vanity.
This is an example of a mid-sized contemporary bathroom in Melbourne with flat-panel cabinets, light wood cabinets, a drop-in tub, an open shower, a one-piece toilet, black tile, ceramic tile, black walls, ceramic floors, a drop-in sink, solid surface benchtops, black floor, an open shower, white benchtops, a single vanity and a built-in vanity.

Start and Finish Your Day in Serenity ✨
In the hustle of city life, our homes are our sanctuaries. Particularly, the shower room - where we both begin and unwind at the end of our day. Imagine stepping into a space bathed in soft, soothing light, embracing the calmness and preparing you for the day ahead, and later, helping you relax and let go of the day’s stress.
In Maida Vale, where architecture and design intertwine with the rhythm of London, the key to a perfect shower room transcends beyond just aesthetics. It’s about harnessing the power of natural light to create a space that not only revitalizes your body but also your soul.
But what about our ever-present need for space? The answer lies in maximizing storage, utilizing every nook - both deep and shallow - ensuring that everything you need is at your fingertips, yet out of sight, maintaining a clutter-free haven.
Let’s embrace the beauty of design, the tranquillity of soothing light, and the genius of clever storage in our Maida Vale homes. Because every day deserves a serene beginning and a peaceful end.
#MaidaVale #LondonLiving #SerenityAtHome #ShowerRoomSanctuary #DesignInspiration #NaturalLight #SmartStorage #HomeDesign #UrbanOasis #LondonHomes

A walnut freestanding vanity unit with terrazzo top. Brass taps and pink kit-kat tiles. Bathroom rated wall lights and a large round brass framed mirror.
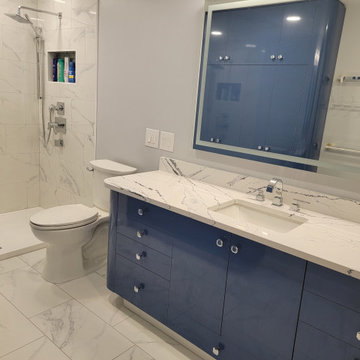
Design ideas for a mid-sized contemporary master bathroom in Other with flat-panel cabinets, blue cabinets, an open shower, a two-piece toilet, white tile, ceramic tile, grey walls, ceramic floors, an undermount sink, engineered quartz benchtops, white floor, a sliding shower screen, white benchtops, a single vanity and a built-in vanity.

Photo of a small contemporary master bathroom in Other with brown cabinets, an open shower, green tile, ceramic tile, green walls, ceramic floors, an undermount sink, solid surface benchtops, black floor, grey benchtops, a double vanity, flat-panel cabinets and a floating vanity.
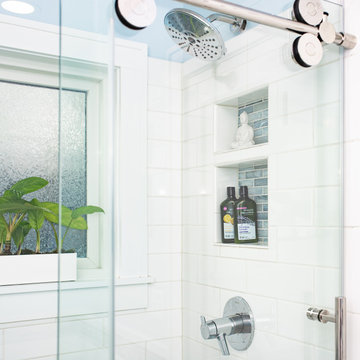
This project was focused on eeking out space for another bathroom for this growing family. The three bedroom, Craftsman bungalow was originally built with only one bathroom, which is typical for the era. The challenge was to find space without compromising the existing storage in the home. It was achieved by claiming the closet areas between two bedrooms, increasing the original 29" depth and expanding into the larger of the two bedrooms. The result was a compact, yet efficient bathroom. Classic finishes are respectful of the vernacular and time period of the home.
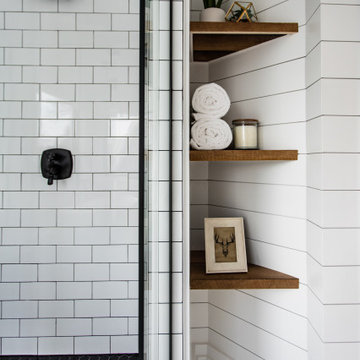
Edina Master bathroom renovation
Design ideas for a large country master bathroom in Minneapolis with shaker cabinets, white cabinets, a freestanding tub, an open shower, a two-piece toilet, white tile, subway tile, white walls, ceramic floors, an undermount sink, engineered quartz benchtops, white floor, a hinged shower door, white benchtops, an enclosed toilet, a double vanity, a built-in vanity and planked wall panelling.
Design ideas for a large country master bathroom in Minneapolis with shaker cabinets, white cabinets, a freestanding tub, an open shower, a two-piece toilet, white tile, subway tile, white walls, ceramic floors, an undermount sink, engineered quartz benchtops, white floor, a hinged shower door, white benchtops, an enclosed toilet, a double vanity, a built-in vanity and planked wall panelling.
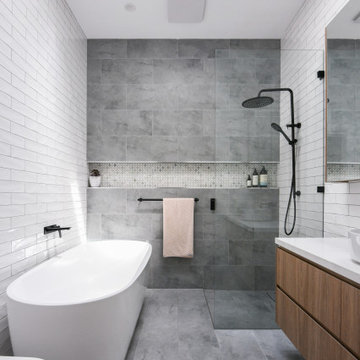
Photo of a large scandinavian master bathroom in Sydney with flat-panel cabinets, medium wood cabinets, a freestanding tub, an open shower, a one-piece toilet, white tile, ceramic tile, white walls, ceramic floors, a drop-in sink, engineered quartz benchtops, grey floor, an open shower, white benchtops, a niche, a single vanity and a floating vanity.
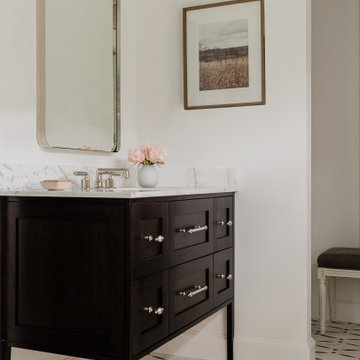
This is an example of a mid-sized traditional kids bathroom in Boston with flat-panel cabinets, brown cabinets, an open shower, white tile, ceramic tile, blue walls, ceramic floors, an undermount sink, marble benchtops, blue floor, a hinged shower door and white benchtops.
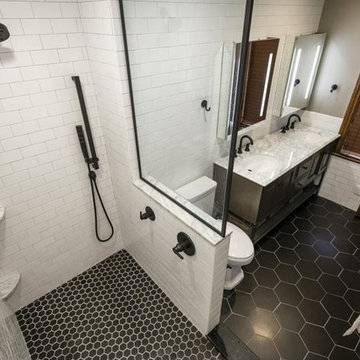
Design ideas for a mid-sized industrial master bathroom in Indianapolis with recessed-panel cabinets, dark wood cabinets, an open shower, white tile, subway tile, grey walls, ceramic floors, an undermount sink, marble benchtops, black floor, an open shower and grey benchtops.
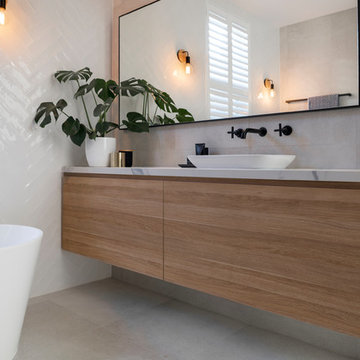
Colindale Design/ CR3 Studio
Inspiration for a mid-sized scandinavian bathroom in Adelaide with a freestanding tub, an open shower, a wall-mount toilet, white tile, ceramic tile, white walls, ceramic floors, a console sink, engineered quartz benchtops, grey floor, an open shower and grey benchtops.
Inspiration for a mid-sized scandinavian bathroom in Adelaide with a freestanding tub, an open shower, a wall-mount toilet, white tile, ceramic tile, white walls, ceramic floors, a console sink, engineered quartz benchtops, grey floor, an open shower and grey benchtops.
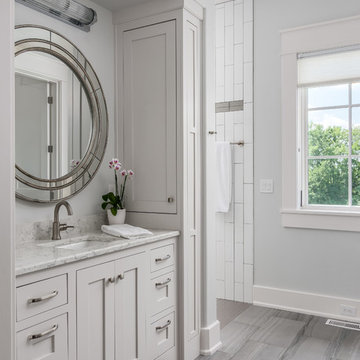
Garett & Carrie Buell of Studiobuell / studiobuell.com
Transitional master bathroom in Nashville with beaded inset cabinets, white cabinets, an open shower, a two-piece toilet, white tile, porcelain tile, grey walls, ceramic floors, an undermount sink, engineered quartz benchtops, grey floor, an open shower and white benchtops.
Transitional master bathroom in Nashville with beaded inset cabinets, white cabinets, an open shower, a two-piece toilet, white tile, porcelain tile, grey walls, ceramic floors, an undermount sink, engineered quartz benchtops, grey floor, an open shower and white benchtops.
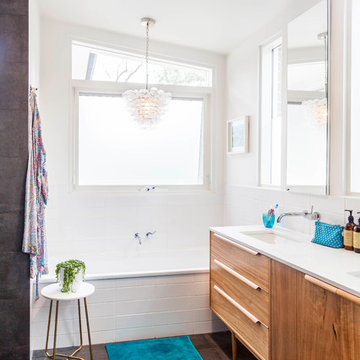
Luxury finishes in the ensuite meet the midcentury modern brief. The bespoke vanity features handmade handles/pulls and a unique pendant light hangs over the bath.
Photographer: Matthew Forbes
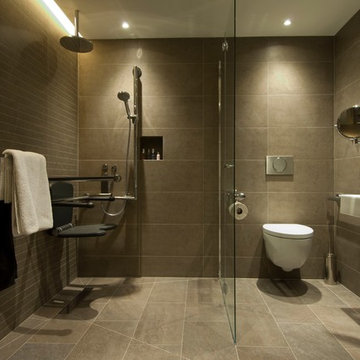
Accessible wet-room designed by Motionspot to enable the user to fold the bi-fold shower screen, increasing circulation space for wheelchair accessibility. The completely level floor removes any trip hazards which can be insalled on concrete or timber floors. The glass screen in the open position keeps the toilet area completely dry.
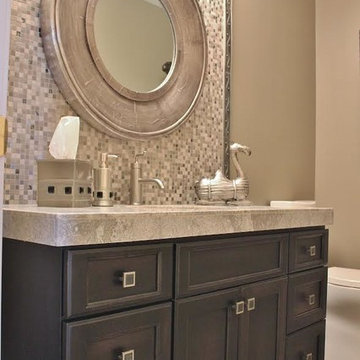
Mid-sized transitional 3/4 bathroom in Boise with raised-panel cabinets, black cabinets, a corner tub, an open shower, a one-piece toilet, gray tile, white tile, stone tile, beige walls, ceramic floors, a drop-in sink and granite benchtops.
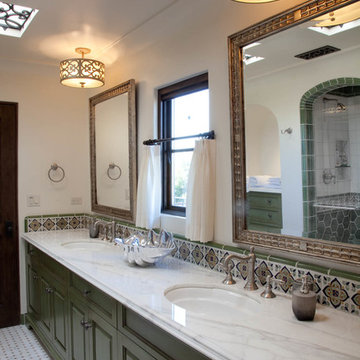
Kim Grant, Architect;
Paul Schatz Interior Designer - Interior Design Imports;
Gail Owens, Photography
This is an example of a mid-sized mediterranean master bathroom in San Diego with raised-panel cabinets, green cabinets, an open shower, white tile, ceramic tile, white walls, ceramic floors, an undermount sink and marble benchtops.
This is an example of a mid-sized mediterranean master bathroom in San Diego with raised-panel cabinets, green cabinets, an open shower, white tile, ceramic tile, white walls, ceramic floors, an undermount sink and marble benchtops.
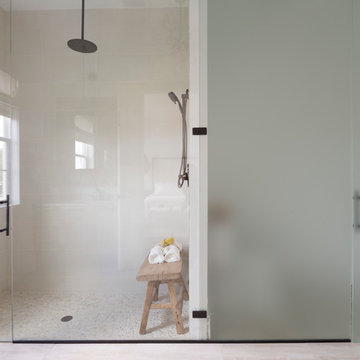
A floor to ceiling glass shower door opens the bathroom to ample light and usable space. Seen in Naples Reserve, a Naples community.
This is an example of a large contemporary master bathroom in Miami with marble benchtops, white tile, ceramic tile, white walls, ceramic floors, an open shower and a hinged shower door.
This is an example of a large contemporary master bathroom in Miami with marble benchtops, white tile, ceramic tile, white walls, ceramic floors, an open shower and a hinged shower door.
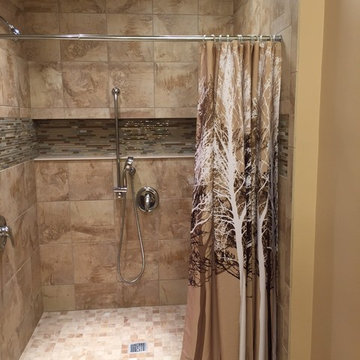
This is an example of a large modern master bathroom in Other with an open shower, beige tile, ceramic tile, beige walls and ceramic floors.
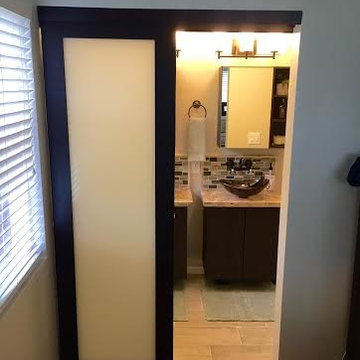
Working with a very small footprint we did everything to maximize the space in this master bathroom. Removing the original door to the bathroom, we widened the opening to 48" and used a sliding frosted glass door to let in additional light and prevent the door from blocking the only window in the bathroom.
Removing the original single vanity and bumping out the shower into a hallway shelving space, the shower gained two feet of depth and the owners now each have their own vanities!
Bathroom Design Ideas with an Open Shower and Ceramic Floors
8