Bathroom Design Ideas with an Open Shower and Concrete Floors
Refine by:
Budget
Sort by:Popular Today
61 - 80 of 1,571 photos
Item 1 of 3
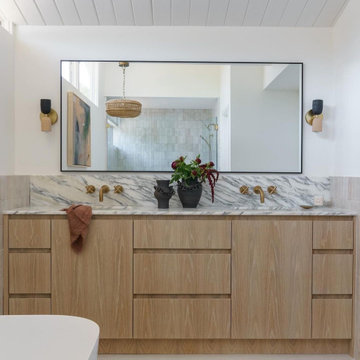
Design ideas for a mid-sized midcentury master bathroom in Orange County with flat-panel cabinets, light wood cabinets, a freestanding tub, an open shower, a one-piece toilet, beige tile, ceramic tile, white walls, concrete floors, an undermount sink, marble benchtops, white floor, a hinged shower door, multi-coloured benchtops, a shower seat, a double vanity, a built-in vanity and vaulted.
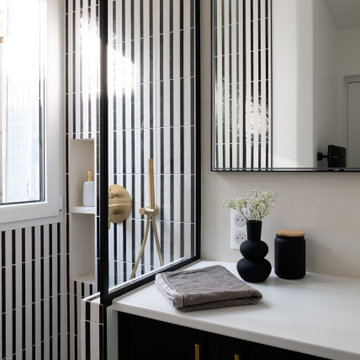
Faire l’acquisition de surfaces sous les toits nécessite parfois une faculté de projection importante, ce qui fut le cas pour nos clients du projet Timbaud.
Initialement configuré en deux « chambres de bonnes », la réunion de ces deux dernières et l’ouverture des volumes a permis de transformer l’ensemble en un appartement deux pièces très fonctionnel et lumineux.
Avec presque 41m2 au sol (29m2 carrez), les rangements ont été maximisés dans tous les espaces avec notamment un grand dressing dans la chambre, la cuisine ouverte sur le salon séjour, et la salle d’eau séparée des sanitaires, le tout baigné de lumière naturelle avec une vue dégagée sur les toits de Paris.
Tout en prenant en considération les problématiques liées au diagnostic énergétique initialement très faible, cette rénovation allie esthétisme, optimisation et performances actuelles dans un soucis du détail pour cet appartement destiné à la location.
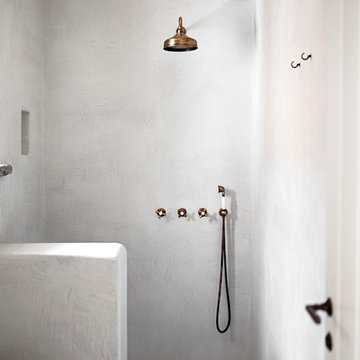
Dimitris Kleanthis, Betty Tsaousi, Nikos Zoulamopoulos, Vasislios Vakis, Eftratios Komis
Design ideas for a mediterranean 3/4 bathroom in Barcelona with an open shower, white walls, concrete floors, marble benchtops, grey floor and an open shower.
Design ideas for a mediterranean 3/4 bathroom in Barcelona with an open shower, white walls, concrete floors, marble benchtops, grey floor and an open shower.
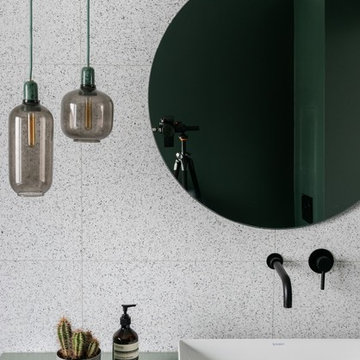
Waschtisch in Farrow and Ball Farbton lackiert - Wandgestaltung mit Terrazzo
Inspiration for a mid-sized modern 3/4 bathroom in Munich with flat-panel cabinets, green cabinets, an open shower, gray tile, cement tile, green walls, concrete floors, a vessel sink, wood benchtops, grey floor, green benchtops, a single vanity and a floating vanity.
Inspiration for a mid-sized modern 3/4 bathroom in Munich with flat-panel cabinets, green cabinets, an open shower, gray tile, cement tile, green walls, concrete floors, a vessel sink, wood benchtops, grey floor, green benchtops, a single vanity and a floating vanity.
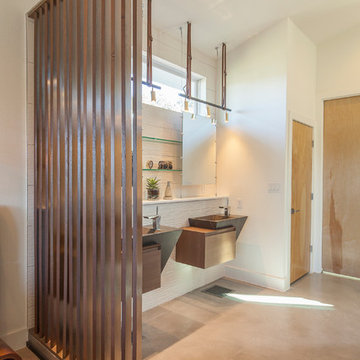
Wooden partition wall with slits. Black suspended pendant lights. Modern bedroom design. Floating vanities. Wide light wood plank flooring.
Design ideas for a mid-sized modern master bathroom in Austin with open cabinets, medium wood cabinets, an open shower, a two-piece toilet, white tile, porcelain tile, white walls, concrete floors, a wall-mount sink and solid surface benchtops.
Design ideas for a mid-sized modern master bathroom in Austin with open cabinets, medium wood cabinets, an open shower, a two-piece toilet, white tile, porcelain tile, white walls, concrete floors, a wall-mount sink and solid surface benchtops.

The conversion of a tub to shower has become increasingly popular as many people prefer the convenience and accessibility of a shower over a bathtub. It is a common remodeling project in guest bathrooms, especially for those with limited mobility or those who simply prefer showers.
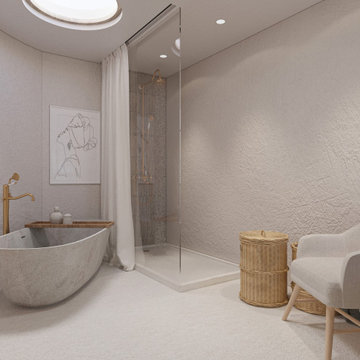
La Maison du Lac - salle de bain de la master suite
Mid-sized scandinavian 3/4 bathroom in Other with white cabinets, a drop-in tub, an open shower, white tile, travertine, white walls, concrete floors, an integrated sink, white floor, a shower curtain and a double vanity.
Mid-sized scandinavian 3/4 bathroom in Other with white cabinets, a drop-in tub, an open shower, white tile, travertine, white walls, concrete floors, an integrated sink, white floor, a shower curtain and a double vanity.
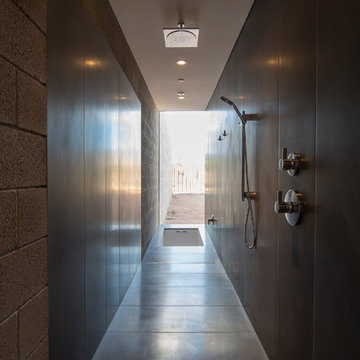
Custom concrete tiles clad this space that is at once water closet, shower, bathtub and viewing corridor to the north mountains. Water drains to a linear slot drain tin the floor. Chrome Grohe fixtures provide modern accents to the space.
Winquist Photography, Matt Winquist
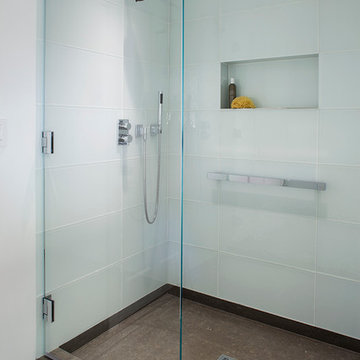
This residence had been recently remodeled, with the exception of two of the bathrooms. Michael Merrill Design Studio enlarged the downstairs bathroom, which now has a spa-like atmosphere. It serves pool guests as well as house guests. Over-scaled tile floors and architectural glass tiled walls impart a dramatic modernity to the space. Note the polished stainless steel ledge in the shower niche. A German lacquered vanity and a Jack Lenor Larsen roman shade complete the space.
Upstairs, the bathroom has a much more organic feel, using a shaved pebble floor, linen textured vinyl wall covering, and a watery green wall tile. Here the vanity is veneered in a rich walnut. The residence, nestled on 20 acres of heavily wooded land, has been meticulously detailed throughout, with new millwork, hardware, and finishes. (2012-2013);
Photos © Paul Dyer Photography
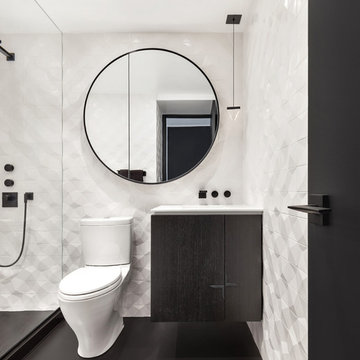
http://www.reganwood.com/index
Inspiration for a mid-sized modern master bathroom in New York with flat-panel cabinets, black cabinets, an open shower, a two-piece toilet, white tile, ceramic tile, concrete floors, an integrated sink, solid surface benchtops, black floor and an open shower.
Inspiration for a mid-sized modern master bathroom in New York with flat-panel cabinets, black cabinets, an open shower, a two-piece toilet, white tile, ceramic tile, concrete floors, an integrated sink, solid surface benchtops, black floor and an open shower.
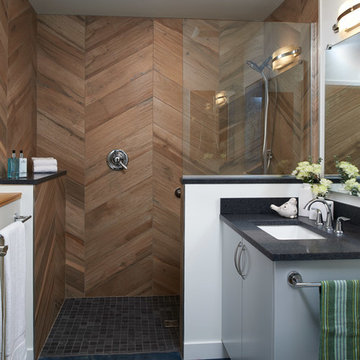
This first-floor bathroom features Parquet porcelain tile and a zero-threshold entry for easy access in this custom home designed and built by Meadowlark Design + Build.
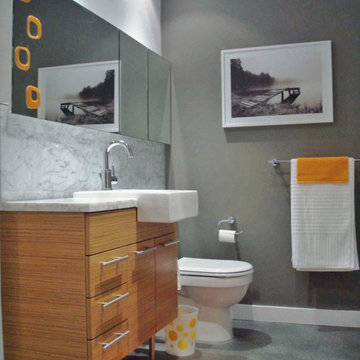
Create extra storage in small bathroom by adding a full length medicine cabinet as well as choosing a vanity that offers drawers for storage. And the vanity seems to take up less space because it's elevated; however, the leg support takes the weight off mounting on the thin drywall in condos.
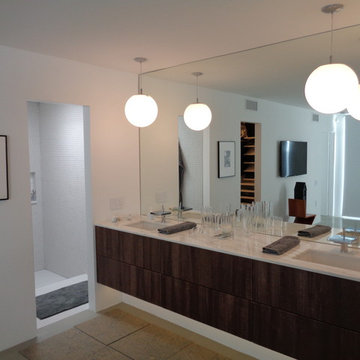
Master Bathroom Vanity
Design ideas for a mid-sized midcentury 3/4 bathroom in Other with an undermount sink, flat-panel cabinets, light wood cabinets, marble benchtops, an open shower, a one-piece toilet, white tile, ceramic tile, white walls and concrete floors.
Design ideas for a mid-sized midcentury 3/4 bathroom in Other with an undermount sink, flat-panel cabinets, light wood cabinets, marble benchtops, an open shower, a one-piece toilet, white tile, ceramic tile, white walls and concrete floors.
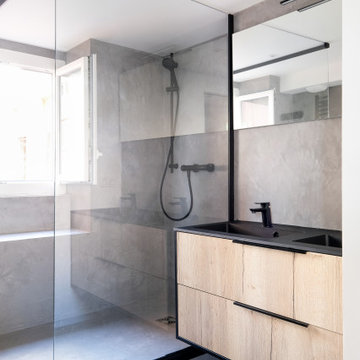
La salle de bains est dans le même esprit industriel que le reste de l'appartement : elle se compose de matériaux bruts comme le bois, le métal et le béton.
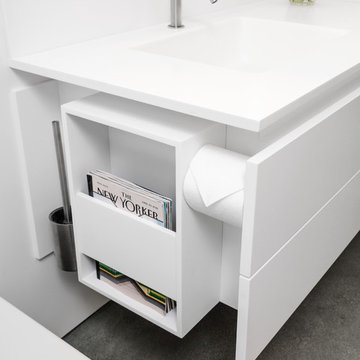
Axiom Desert House by Turkel Design in Palm Springs, California ; Photo by Chase Daniel ; fixtures by CEA, surfaces, integrated sink, and vanity caddy from Corian
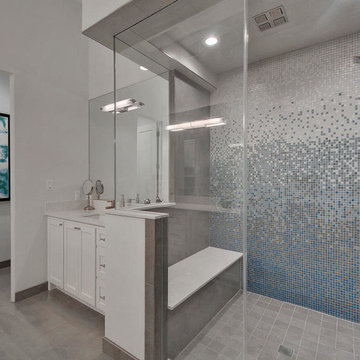
This mosaic tile gradient accent wall was custom designed and hand built tile by tile.
RRS Design + Build is a Austin based general contractor specializing in high end remodels and custom home builds. As a leader in contemporary, modern and mid century modern design, we are the clear choice for a superior product and experience. We would love the opportunity to serve you on your next project endeavor. Put our award winning team to work for you today!
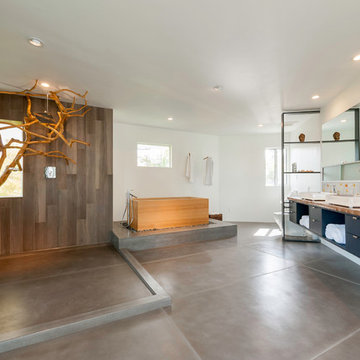
Expansive asian master bathroom in San Diego with flat-panel cabinets, black cabinets, a japanese tub, an open shower, a one-piece toilet, gray tile, cement tile, white walls, concrete floors, a trough sink, wood benchtops, grey floor and an open shower.
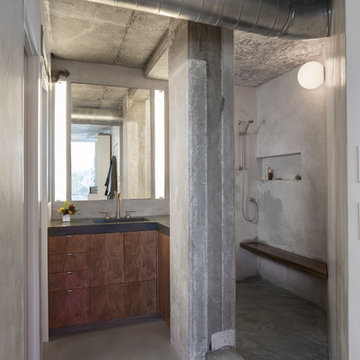
Whit Preston
This is an example of a small industrial master bathroom in Austin with an integrated sink, flat-panel cabinets, dark wood cabinets, concrete benchtops, an open shower, a wall-mount toilet, grey walls and concrete floors.
This is an example of a small industrial master bathroom in Austin with an integrated sink, flat-panel cabinets, dark wood cabinets, concrete benchtops, an open shower, a wall-mount toilet, grey walls and concrete floors.
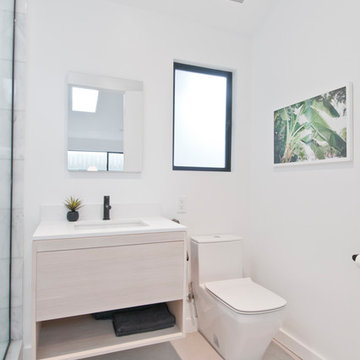
Avesha Michael
Small modern master bathroom in Los Angeles with flat-panel cabinets, light wood cabinets, an open shower, a one-piece toilet, white tile, marble, white walls, concrete floors, a drop-in sink, engineered quartz benchtops, grey floor, an open shower and white benchtops.
Small modern master bathroom in Los Angeles with flat-panel cabinets, light wood cabinets, an open shower, a one-piece toilet, white tile, marble, white walls, concrete floors, a drop-in sink, engineered quartz benchtops, grey floor, an open shower and white benchtops.
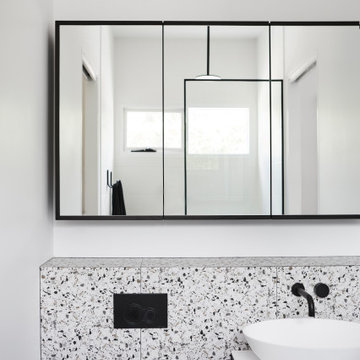
The linking ensuite between two kids rooms.
Design ideas for a small contemporary kids bathroom in Other with furniture-like cabinets, black cabinets, an open shower, a one-piece toilet, black and white tile, ceramic tile, white walls, concrete floors, a vessel sink, solid surface benchtops, black floor, an open shower, white benchtops, a niche, a single vanity and a floating vanity.
Design ideas for a small contemporary kids bathroom in Other with furniture-like cabinets, black cabinets, an open shower, a one-piece toilet, black and white tile, ceramic tile, white walls, concrete floors, a vessel sink, solid surface benchtops, black floor, an open shower, white benchtops, a niche, a single vanity and a floating vanity.
Bathroom Design Ideas with an Open Shower and Concrete Floors
4