Bathroom Design Ideas with an Open Shower and Concrete Floors
Refine by:
Budget
Sort by:Popular Today
141 - 160 of 1,571 photos
Item 1 of 3
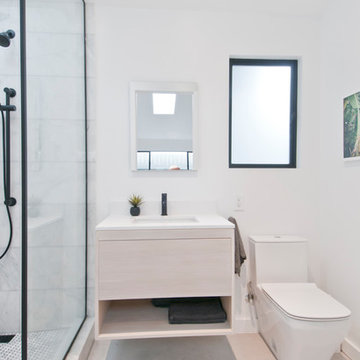
Avesha Michael
This is an example of a small modern master bathroom in Los Angeles with flat-panel cabinets, light wood cabinets, an open shower, a one-piece toilet, white tile, marble, white walls, concrete floors, a drop-in sink, engineered quartz benchtops, grey floor, an open shower and white benchtops.
This is an example of a small modern master bathroom in Los Angeles with flat-panel cabinets, light wood cabinets, an open shower, a one-piece toilet, white tile, marble, white walls, concrete floors, a drop-in sink, engineered quartz benchtops, grey floor, an open shower and white benchtops.
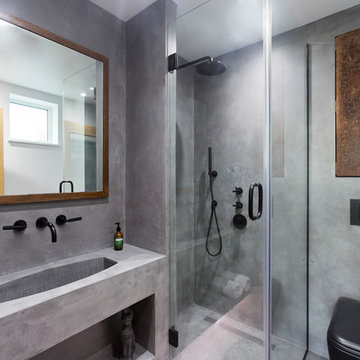
Beautiful polished concrete finish with the rustic mirror and black accessories including taps, wall-hung toilet, shower head and shower mixer is making this newly renovated bathroom look modern and sleek.
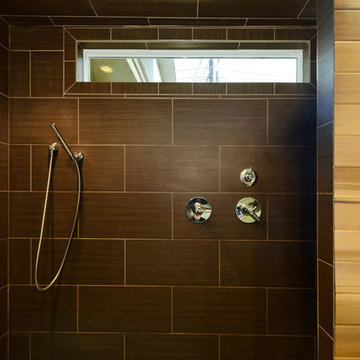
Twist Tours (Andrew)
Inspiration for a large contemporary master bathroom in Austin with an undermount sink, flat-panel cabinets, grey cabinets, engineered quartz benchtops, a freestanding tub, an open shower, a two-piece toilet, brown tile, ceramic tile, green walls and concrete floors.
Inspiration for a large contemporary master bathroom in Austin with an undermount sink, flat-panel cabinets, grey cabinets, engineered quartz benchtops, a freestanding tub, an open shower, a two-piece toilet, brown tile, ceramic tile, green walls and concrete floors.
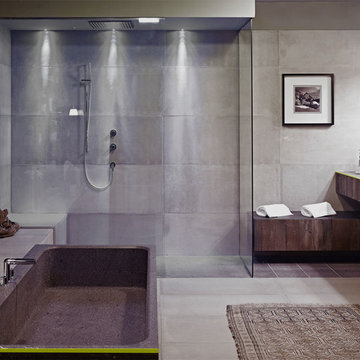
Design ideas for an industrial bathroom in Milan with an integrated sink, open cabinets, concrete benchtops, a freestanding tub, an open shower, gray tile, cement tile, grey walls, concrete floors and an open shower.
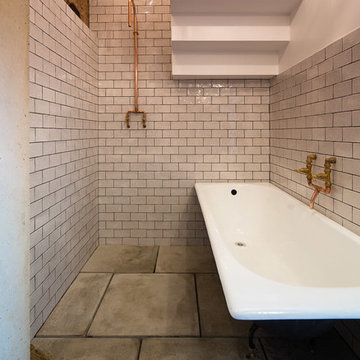
This is an example of an industrial bathroom in London with an open shower, white tile, ceramic tile, white walls, concrete floors, a drop-in tub and an open shower.
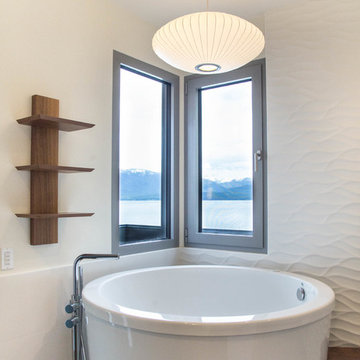
The fixed window and European Tilt Turn window provides the perfect combination of lake views and ventilation. The soft grey aluminum windows add a subtle touch of contrast to the all white serene bathroom.
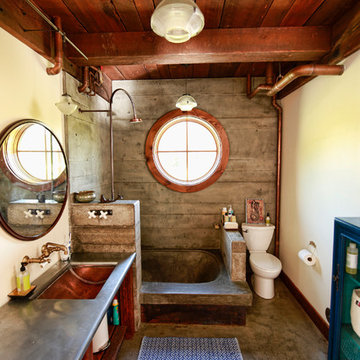
Inspiration for a mid-sized industrial 3/4 bathroom in Other with open cabinets, medium wood cabinets, an open shower, a two-piece toilet, yellow walls, an undermount sink, a drop-in tub, concrete floors, stainless steel benchtops, an open shower, porcelain tile, brown floor and grey benchtops.
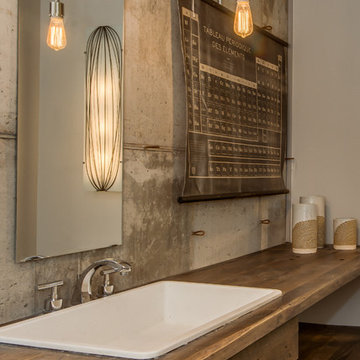
Mid-sized contemporary bathroom in Nashville with a drop-in sink, open cabinets, dark wood cabinets, wood benchtops, an open shower, a two-piece toilet, white tile, porcelain tile, grey walls and concrete floors.
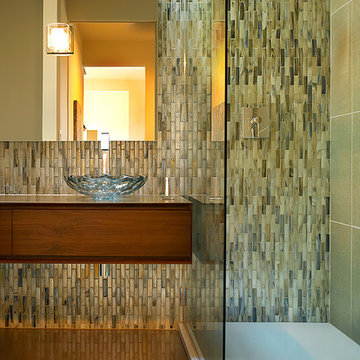
Marc Sowers Bespoke Woodwork
This is an example of a large contemporary 3/4 bathroom in Albuquerque with flat-panel cabinets, dark wood cabinets, an open shower, multi-coloured tile, ceramic tile, multi-coloured walls, concrete floors and a vessel sink.
This is an example of a large contemporary 3/4 bathroom in Albuquerque with flat-panel cabinets, dark wood cabinets, an open shower, multi-coloured tile, ceramic tile, multi-coloured walls, concrete floors and a vessel sink.
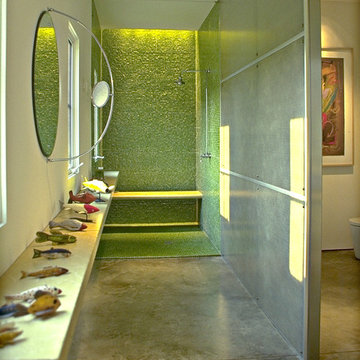
The modest, single-floor house is designed to afford spectacular views of the Blue Ridge Mountains. Set in the idyllic Virginia countryside, distinct “pavilions” serve different functions: the living room is the center of the home; bedroom suites surround an entry courtyard; a studio/guest suite sits atop the garage; a screen house rests quietly adjacent to a 60-foot lap pool. The abstracted Virginia farmhouse aesthetic roots the building in its local context while offering a quiet backdrop for the family’s daily life and for their extensive folk art collection.
Constructed of concrete-filled styrofoam insulation blocks faced with traditional stucco, and heated by radiant concrete floors, the house is energy efficient and extremely solid in its construction.
Metropolitan Home magazine, 2002 "Home of the Year"
Photo: Peter Vanderwarker
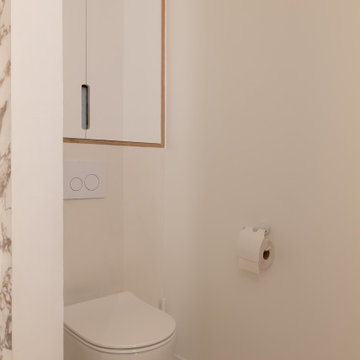
Lors de l’acquisition de cet appartement neuf, dont l’immeuble a vu le jour en juillet 2023, la configuration des espaces en plan telle que prévue par le promoteur immobilier ne satisfaisait pas la future propriétaire. Trois petites chambres, une cuisine fermée, très peu de rangements intégrés et des matériaux de qualité moyenne, un postulat qui méritait d’être amélioré !
C’est ainsi que la pièce de vie s’est vue transformée en un généreux salon séjour donnant sur une cuisine conviviale ouverte aux rangements optimisés, laissant la part belle à un granit d’exception dans un écrin plan de travail & crédence. Une banquette tapissée et sa table sur mesure en béton ciré font l’intermédiaire avec le volume de détente offrant de nombreuses typologies d’assises, de la méridienne au canapé installé comme pièce maitresse de l’espace.
La chambre enfant se veut douce et intemporelle, parée de tonalités de roses et de nombreux agencements sophistiqués, le tout donnant sur une salle d’eau minimaliste mais singulière.
La suite parentale quant à elle, initialement composée de deux petites pièces inexploitables, s’est vu radicalement transformée ; un dressing de 7,23 mètres linéaires tout en menuiserie, la mise en abîme du lit sur une estrade astucieuse intégrant du rangement et une tête de lit comme à l’hôtel, sans oublier l’espace coiffeuse en adéquation avec la salle de bain, elle-même composée d’une double vasque, d’une douche & d’une baignoire.
Une transformation complète d’un appartement neuf pour une rénovation haut de gamme clé en main.
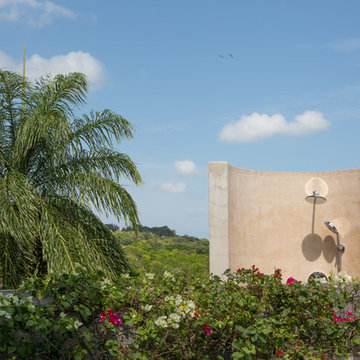
Outdoor rooftop shower, master bath.
Photo of an expansive tropical master bathroom in Other with flat-panel cabinets, dark wood cabinets, an open shower, a bidet, ceramic tile, orange walls, concrete floors, a drop-in sink and concrete benchtops.
Photo of an expansive tropical master bathroom in Other with flat-panel cabinets, dark wood cabinets, an open shower, a bidet, ceramic tile, orange walls, concrete floors, a drop-in sink and concrete benchtops.
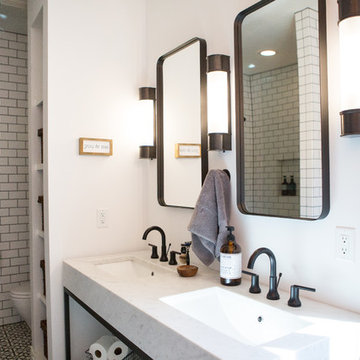
Design ideas for a small eclectic master bathroom in Other with furniture-like cabinets, black cabinets, a freestanding tub, an open shower, white tile, ceramic tile, white walls, concrete floors, an undermount sink, marble benchtops, grey floor, an open shower and white benchtops.
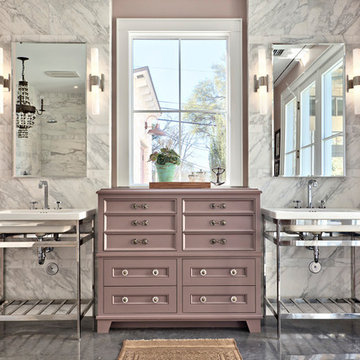
Architect: Tim Brown Architecture. Photographer: Casey Fry
Large transitional master bathroom in Austin with a console sink, concrete floors, gray tile, white tile, marble, grey floor, a freestanding tub, an open shower, a two-piece toilet, pink walls, an open shower, white benchtops and recessed-panel cabinets.
Large transitional master bathroom in Austin with a console sink, concrete floors, gray tile, white tile, marble, grey floor, a freestanding tub, an open shower, a two-piece toilet, pink walls, an open shower, white benchtops and recessed-panel cabinets.
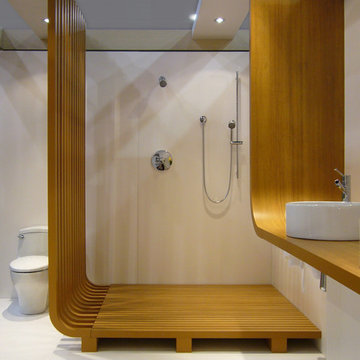
Inspiration for a mid-sized modern master bathroom in New York with an open shower, a vessel sink, wood benchtops, a one-piece toilet, white walls, an open shower, open cabinets, concrete floors, white floor and brown benchtops.
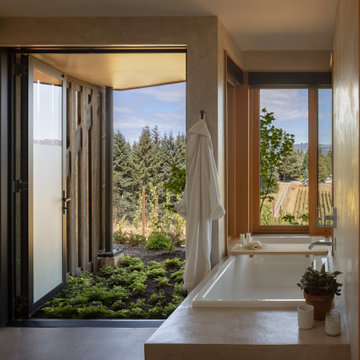
Milestone plaster walls create a calming environment for the walk-in shower, which can be turned into a pseudo outdoor shower by opening the large frosted-glass door. Photography: Andrew Pogue Photography.
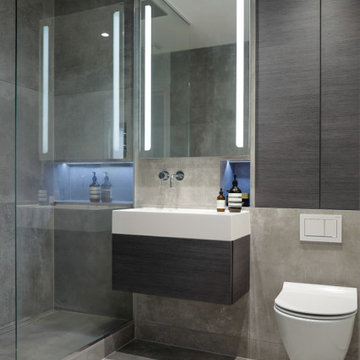
Remodeled wet room with the walls re-positioned forward to hide all storage and plumbing. Large format 1m concrete tiles, led lighting, wall mounted tap and toilet, floating sink.
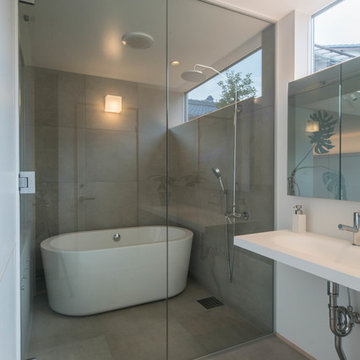
撮影:谷川寛
Industrial bathroom in Nagoya with a freestanding tub, an open shower, grey walls, concrete floors, grey floor and an open shower.
Industrial bathroom in Nagoya with a freestanding tub, an open shower, grey walls, concrete floors, grey floor and an open shower.
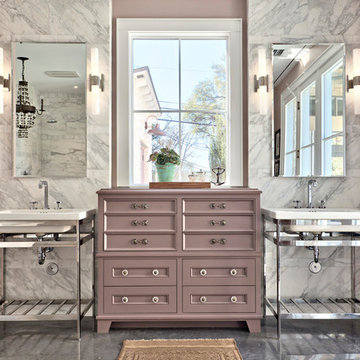
Casey Fry
Design ideas for a large country master bathroom in Austin with recessed-panel cabinets, purple cabinets, a freestanding tub, an open shower, a one-piece toilet, multi-coloured tile, stone tile, purple walls, concrete floors, a console sink and marble benchtops.
Design ideas for a large country master bathroom in Austin with recessed-panel cabinets, purple cabinets, a freestanding tub, an open shower, a one-piece toilet, multi-coloured tile, stone tile, purple walls, concrete floors, a console sink and marble benchtops.
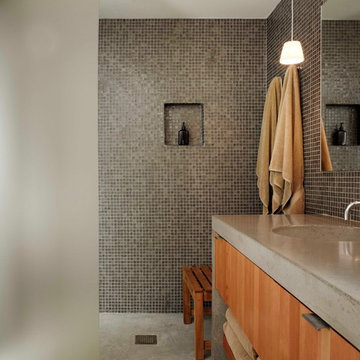
Inspiration for a modern bathroom in San Francisco with an integrated sink, flat-panel cabinets, medium wood cabinets, an open shower, brown tile, mosaic tile, concrete benchtops, concrete floors and an open shower.
Bathroom Design Ideas with an Open Shower and Concrete Floors
8