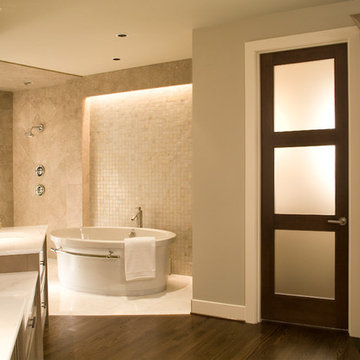Bathroom Design Ideas with an Open Shower and Dark Hardwood Floors
Refine by:
Budget
Sort by:Popular Today
81 - 100 of 839 photos
Item 1 of 3
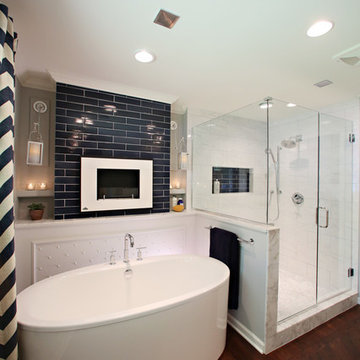
Featured on DIY Network’s Bath Crashers, this lovely bathroom shows off our 61 Navy glaze in a stunning fireplace backsplash. The combination of dark rustic wood, marble, and chevron patterns work together for a bathroom we would love in our own home!
3″x12″ Subway Tile – 61 Navy
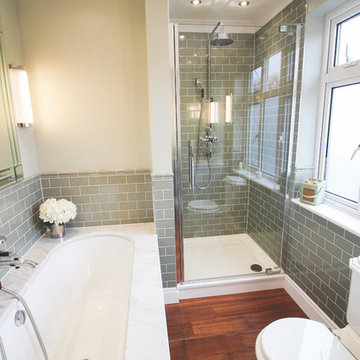
The choice between a leisurely soak in the beautiful marble bathtub or a quick and powerful cleanse in the full body shower ensures our customers get the best of both worlds and can enjoy the best washing experience possible, no matter the time constraints.
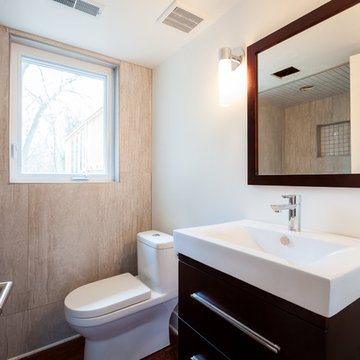
This is an example of a small midcentury kids bathroom in Chicago with flat-panel cabinets, dark wood cabinets, an open shower, a one-piece toilet, grey walls and dark hardwood floors.
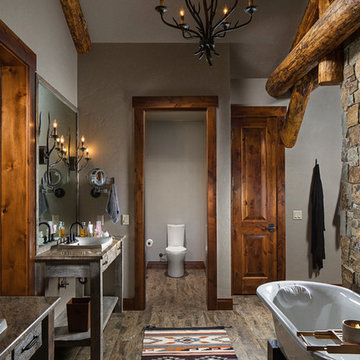
Inspiration for a large country master bathroom in Other with flat-panel cabinets, distressed cabinets, a freestanding tub, granite benchtops, an open shower, a two-piece toilet, grey walls, dark hardwood floors and a vessel sink.
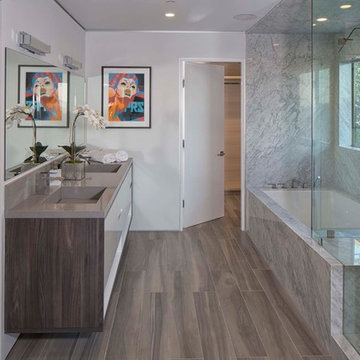
Design ideas for a large modern 3/4 bathroom in Los Angeles with flat-panel cabinets, white cabinets, a corner tub, an open shower, a one-piece toilet, gray tile, stone slab, white walls, dark hardwood floors, a drop-in sink, solid surface benchtops, brown floor and an open shower.
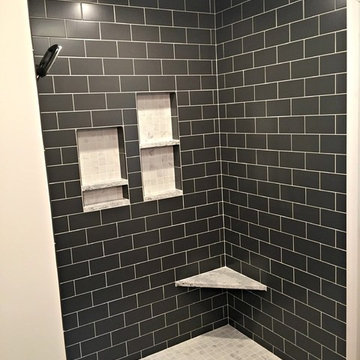
This is an example of a mid-sized contemporary 3/4 bathroom in Philadelphia with shaker cabinets, white cabinets, an open shower, a two-piece toilet, black tile, subway tile, white walls, dark hardwood floors, an undermount sink and granite benchtops.
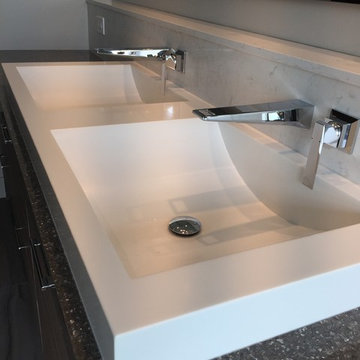
Inspiration for a mid-sized modern 3/4 bathroom in Chicago with flat-panel cabinets, dark wood cabinets, an open shower, a one-piece toilet, stone slab, beige walls, dark hardwood floors, a drop-in sink and solid surface benchtops.
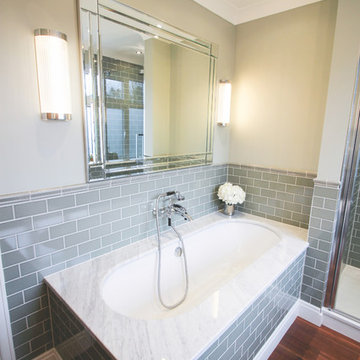
The rectangular Art Deco mirror beautiful frames the bathtub and creates a truly stunning impression. Meanwhile, bespoke lighting features illuminate the bathroom with an enticing glow.
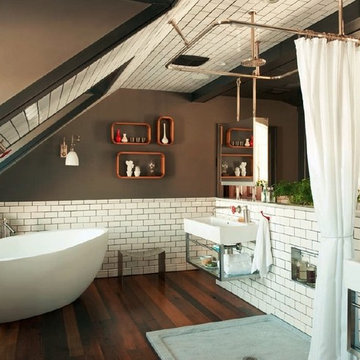
Design ideas for a large country master bathroom in New York with a freestanding tub, an open shower, white tile, subway tile, brown walls, dark hardwood floors, a wall-mount sink and a shower curtain.
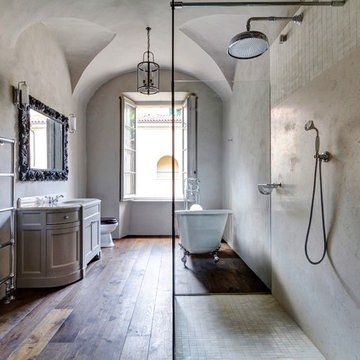
Angus Pigott Photography
This is an example of a large mediterranean bathroom in London with an open shower, multi-coloured walls, dark hardwood floors, a drop-in sink and an open shower.
This is an example of a large mediterranean bathroom in London with an open shower, multi-coloured walls, dark hardwood floors, a drop-in sink and an open shower.
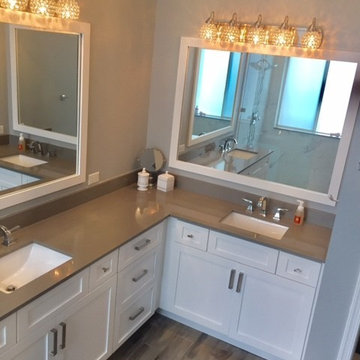
Karlee Zotter
This is an example of a large transitional master bathroom in Miami with shaker cabinets, white cabinets, an open shower, a two-piece toilet, gray tile, white tile, porcelain tile, grey walls, dark hardwood floors, an undermount sink, solid surface benchtops, brown floor and an open shower.
This is an example of a large transitional master bathroom in Miami with shaker cabinets, white cabinets, an open shower, a two-piece toilet, gray tile, white tile, porcelain tile, grey walls, dark hardwood floors, an undermount sink, solid surface benchtops, brown floor and an open shower.
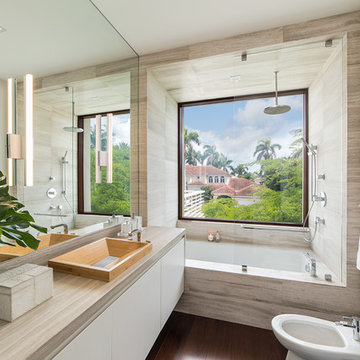
A bathroom is the one place in the house where our every day begins and comes to a close. It needs to be an intimate and sensual sanctuary inviting you to relax, refresh, and rejuvenate and this contemporary guest bathroom was designed to exude function, comfort, and sophistication in a tranquil private oasis.
Photography: Craig Denis
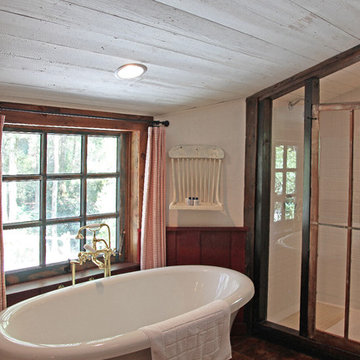
This MossCreek custom designed family retreat features several historically authentic and preserved log cabins that were used as the basis for the design of several individual homes. MossCreek worked closely with the client to develop unique new structures with period-correct details from a remarkable collection of antique homes, all of which were disassembled, moved, and then reassembled at the project site. This project is an excellent example of MossCreek's ability to incorporate the past in to a new home for the ages. Photo by Erwin Loveland
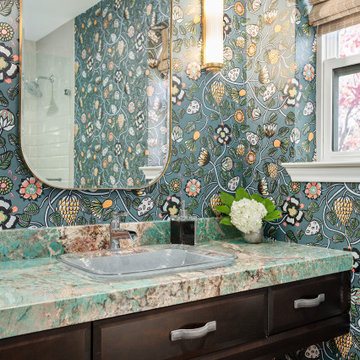
Inside the man cave is a hidden gem of colorful finishes and patterns. Marimekko Pieni Tiara Blue wallpaper blends seamlessly with the Amazonite quartzite drop edge countertop from the Stone Collection. The floating peppercorn stained maple Ultra Craft cabinets with exposed Jalco chrome plumbing allows a more spacious feeling than a typical vanity. Top Knobs Kingsbridge pulls in an Ash Gray finish bring a masculine yet tailored style to this bath. The oak hardwood floors continue from the den to create warmth and continuity. In the shower we used Crossville Tender Gray 4”x10” in a brcklay pattern on the walls, Uptown Glass Frost Moka 1” hex mosaic tile on the floor and shampoo niche, and for the vanity sink, we installed a low vessel Kohler Inia Wading Pool in the Ice finish, and paired it with the Brizo Rook single handle faucet in chrome. The shower fixtures are also from the Brizo Rook collection.
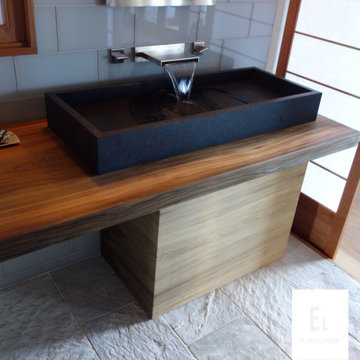
Gorgeous custom built home on Virgin Gorda utilizing many different species including Ipe, Cumaru, Western Red Cedar, Cypress, and Reclaimed River Cypress. Every profile from large dimensional beams to pregrooved decking to shiplap/T&G/Rainscreen siding and soffit profiles.
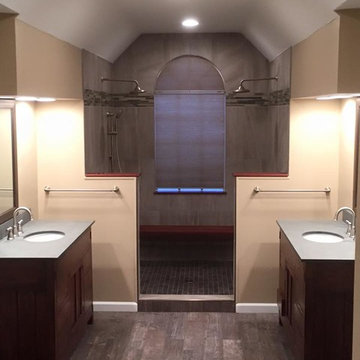
Photo of a large traditional master bathroom in Cincinnati with flat-panel cabinets, dark wood cabinets, an open shower, gray tile, porcelain tile, beige walls, dark hardwood floors, an undermount sink and engineered quartz benchtops.
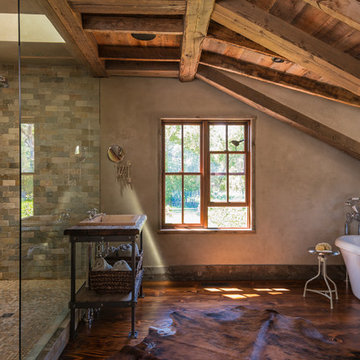
Miller Architects, PC
Inspiration for a country bathroom in Other with a drop-in sink, a freestanding tub, an open shower, beige tile, dark hardwood floors, brown walls and an open shower.
Inspiration for a country bathroom in Other with a drop-in sink, a freestanding tub, an open shower, beige tile, dark hardwood floors, brown walls and an open shower.
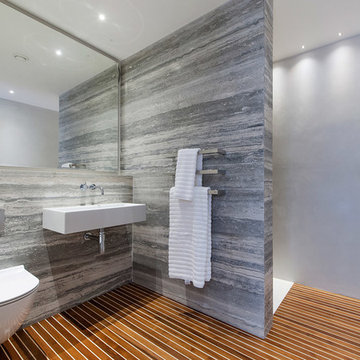
Contemporary bathroom in Gloucestershire with a wall-mount sink, an open shower, a wall-mount toilet, gray tile, grey walls, dark hardwood floors and an open shower.
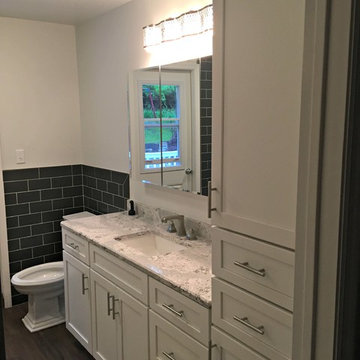
Photo of a mid-sized contemporary 3/4 bathroom in Philadelphia with shaker cabinets, white cabinets, subway tile, white walls, an undermount sink, an open shower, a two-piece toilet, black tile, dark hardwood floors and granite benchtops.
Bathroom Design Ideas with an Open Shower and Dark Hardwood Floors
5
