Bathroom Design Ideas with an Open Shower and Dark Hardwood Floors
Refine by:
Budget
Sort by:Popular Today
121 - 140 of 839 photos
Item 1 of 3
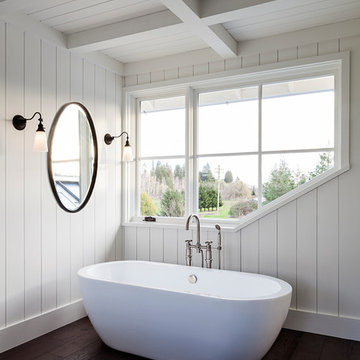
Design ideas for a mid-sized country master bathroom in San Francisco with raised-panel cabinets, white cabinets, a freestanding tub, an open shower, a one-piece toilet, white tile, mosaic tile, white walls, dark hardwood floors, a drop-in sink, granite benchtops and an open shower.
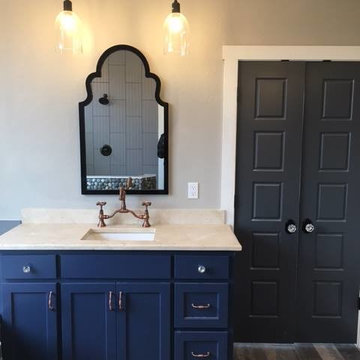
Large traditional master bathroom in Austin with shaker cabinets, blue cabinets, a drop-in tub, an open shower, a one-piece toilet, grey walls, dark hardwood floors, an undermount sink, engineered quartz benchtops, brown floor and an open shower.
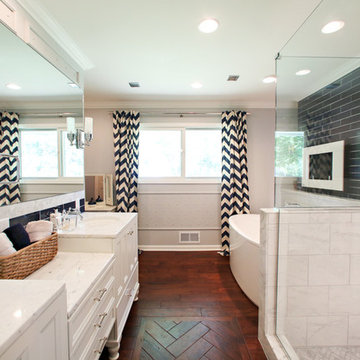
Featured on DIY Network’s Bath Crashers, this lovely bathroom shows off our 61 Navy glaze in a stunning fireplace backsplash. The combination of dark rustic wood, marble, and chevron patterns work together for a bathroom we would love in our own home!
3″x12″ Subway Tile – 61 Navy
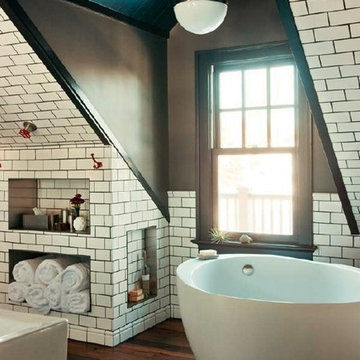
Design ideas for a large country master bathroom in New York with a freestanding tub, an open shower, white tile, subway tile, brown walls, dark hardwood floors and a wall-mount sink.
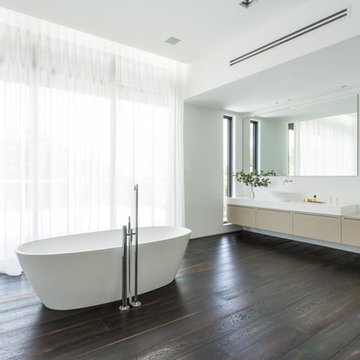
Photo © Claudia Uribe Touri
Photo of a contemporary master bathroom in Miami with a vessel sink, flat-panel cabinets, beige cabinets, a freestanding tub, an open shower, a wall-mount toilet, white walls and dark hardwood floors.
Photo of a contemporary master bathroom in Miami with a vessel sink, flat-panel cabinets, beige cabinets, a freestanding tub, an open shower, a wall-mount toilet, white walls and dark hardwood floors.
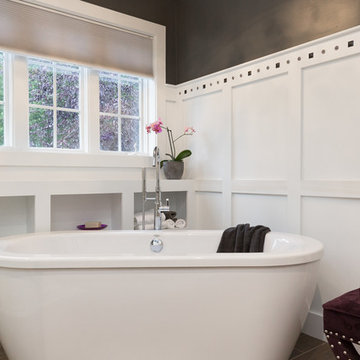
Design ideas for a large transitional master bathroom in Manchester with recessed-panel cabinets, white cabinets, a freestanding tub, an open shower, a one-piece toilet, white tile, stone tile, black walls, dark hardwood floors, an undermount sink and engineered quartz benchtops.
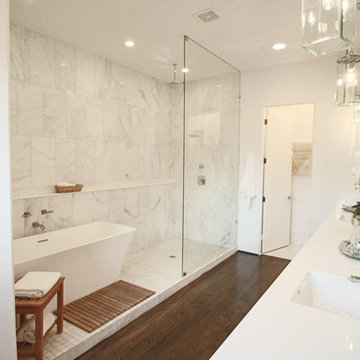
Silvan Homes
Design ideas for a large contemporary master bathroom in Houston with an undermount sink, flat-panel cabinets, white cabinets, a freestanding tub, an open shower, a one-piece toilet, white tile, white walls and dark hardwood floors.
Design ideas for a large contemporary master bathroom in Houston with an undermount sink, flat-panel cabinets, white cabinets, a freestanding tub, an open shower, a one-piece toilet, white tile, white walls and dark hardwood floors.
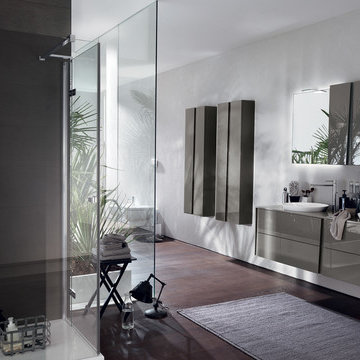
Lagu project: vertical angled grooves for door openings. Composition with lacquered Titanium Grey doors and sides: an intricate ambience geometry in which spaces are expanded and circular washbasins take the centrestage - See more at: http://www.scavolini.us/Bathrooms/Lagu

Bagno Main
Design ideas for an expansive mediterranean master bathroom in Florence with open cabinets, medium wood cabinets, a freestanding tub, an open shower, a two-piece toilet, red tile, terra-cotta tile, yellow walls, dark hardwood floors, a vessel sink, wood benchtops, brown floor, an open shower, brown benchtops, a double vanity, a freestanding vanity, wood and brick walls.
Design ideas for an expansive mediterranean master bathroom in Florence with open cabinets, medium wood cabinets, a freestanding tub, an open shower, a two-piece toilet, red tile, terra-cotta tile, yellow walls, dark hardwood floors, a vessel sink, wood benchtops, brown floor, an open shower, brown benchtops, a double vanity, a freestanding vanity, wood and brick walls.
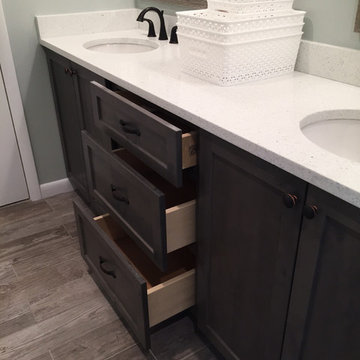
Photo of a large transitional master bathroom in DC Metro with furniture-like cabinets, grey cabinets, an open shower, multi-coloured tile, ceramic tile, grey walls, dark hardwood floors, a drop-in sink and granite benchtops.
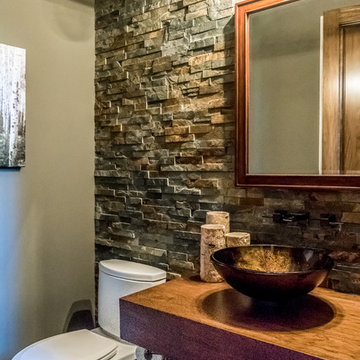
This is an example of a mid-sized contemporary 3/4 bathroom in St Louis with a freestanding tub, an open shower, a one-piece toilet, stone tile, beige walls, dark hardwood floors, a pedestal sink and an open shower.
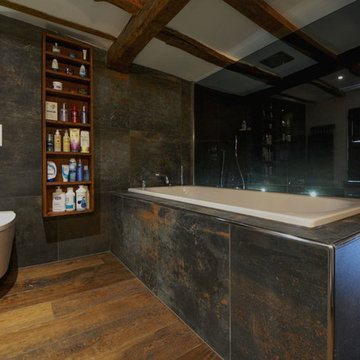
Wonderful colours and textures in this bathroom!
Photographs - Mike Waterman
Inspiration for a large country master bathroom in Kent with a trough sink, open cabinets, dark wood cabinets, wood benchtops, an open shower, a wall-mount toilet, gray tile, ceramic tile, beige walls and dark hardwood floors.
Inspiration for a large country master bathroom in Kent with a trough sink, open cabinets, dark wood cabinets, wood benchtops, an open shower, a wall-mount toilet, gray tile, ceramic tile, beige walls and dark hardwood floors.
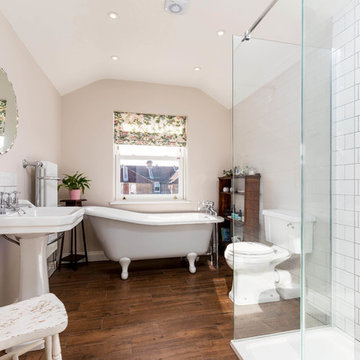
Design ideas for a mid-sized traditional master bathroom in Hampshire with a claw-foot tub, an open shower, white tile, pink walls, a pedestal sink, an open shower, brown floor, a two-piece toilet, subway tile and dark hardwood floors.
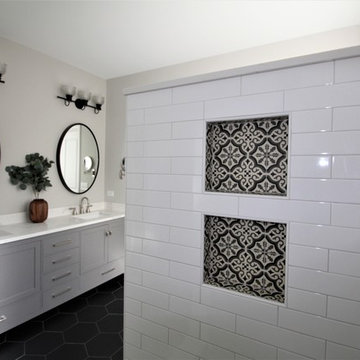
This bathroom gives you the fresh, organic, airy and natural feel. It has everything you need to get you ready for the day.
Mid-sized scandinavian master bathroom in Nashville with shaker cabinets, grey cabinets, an open shower, a one-piece toilet, white tile, subway tile, an open shower, white benchtops, grey walls, dark hardwood floors, an undermount sink, quartzite benchtops and brown floor.
Mid-sized scandinavian master bathroom in Nashville with shaker cabinets, grey cabinets, an open shower, a one-piece toilet, white tile, subway tile, an open shower, white benchtops, grey walls, dark hardwood floors, an undermount sink, quartzite benchtops and brown floor.
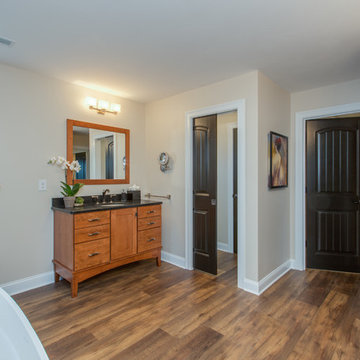
These beautiful bathrooms were designed by Cathy from our Nashua showroom. The half bathroom features a shaker cabinet door in a matte black finish, granite countertops and an ingenious sliding mirror that covers the window when in use! The master bath features maple stained double vanities with granite countertops and an open-concept, walk-in shower.
Half Bath Cabinets: Showplace Lexington 275
Finish: Cherry Matte Black
Master Bath Cabinets: Showplace Pendleton 275
Finish: Maple Autumn Satin
Countertops: Granite
Half Bath Color: Solarius
Master Bath Color: Antique Black
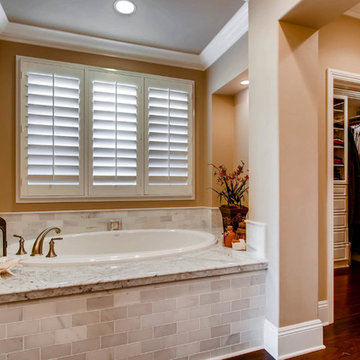
Photo of a large traditional master bathroom in San Diego with raised-panel cabinets, white cabinets, a drop-in tub, an open shower, beige walls, dark hardwood floors, a drop-in sink, granite benchtops, brown floor, an open shower and grey benchtops.
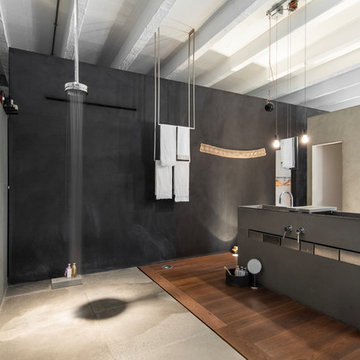
Inspiration for a large industrial 3/4 bathroom in Milan with grey cabinets, gray tile, an open shower, an open shower, black walls, dark hardwood floors, a trough sink and brown floor.
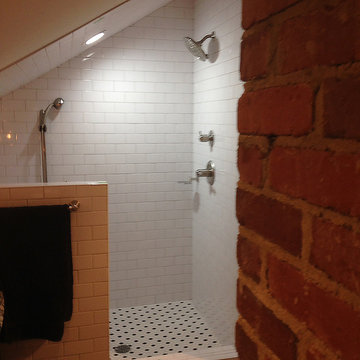
Valerie used white subway tile in the shower with a hexagonal mosaic for the shower floor. The shower really establishes the vintage country style in the bathroom.
For anyone considering a similar project, Valerie recommends doing thorough research and sticking with your ideas. She found that working with a builder who was willing to work with her creativity and had creative ideas of their own was very beneficial. Valerie says that having a contractor on site every day was beneficial, since they kept the site clean and made sure the subcontractors did the same. In the end, Valerie says the project may cost more/ take longer than expected, but the best advice is to go with the flow and have fun with it!
To see the full project as well as a complete project sheet, visit the full blog post at http://renovation1500.com/carolina-attic-to-master-bath-renovation/
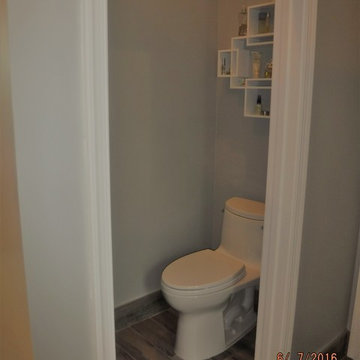
Karlee Zotter
Large transitional master bathroom in Miami with shaker cabinets, white cabinets, an open shower, a two-piece toilet, gray tile, white tile, porcelain tile, grey walls, dark hardwood floors, an undermount sink, solid surface benchtops, brown floor and an open shower.
Large transitional master bathroom in Miami with shaker cabinets, white cabinets, an open shower, a two-piece toilet, gray tile, white tile, porcelain tile, grey walls, dark hardwood floors, an undermount sink, solid surface benchtops, brown floor and an open shower.
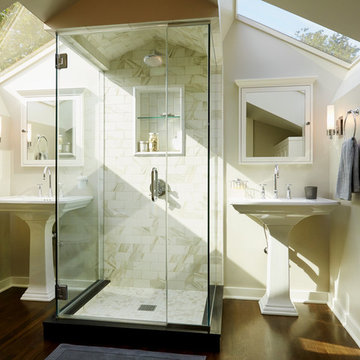
Whole-house remodel of a hillside home in Seattle. The historically-significant ballroom was repurposed as a family/music room, and the once-small kitchen and adjacent spaces were combined to create an open area for cooking and gathering.
A compact master bath was reconfigured to maximize the use of space, and a new main floor powder room provides knee space for accessibility.
Built-in cabinets provide much-needed coat & shoe storage close to the front door.
©Kathryn Barnard, 2014
Bathroom Design Ideas with an Open Shower and Dark Hardwood Floors
7