Bathroom Design Ideas with an Open Shower and Decorative Wall Panelling
Refine by:
Budget
Sort by:Popular Today
61 - 80 of 515 photos
Item 1 of 3
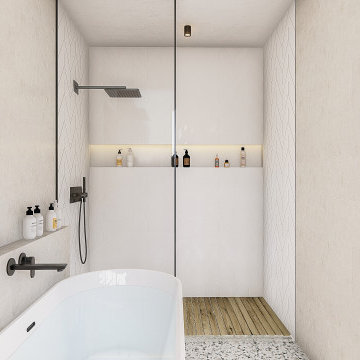
The views are incredible from this bathroom overlooking the pool and epic vista to the north. Natural materials blend perfectly with this modern palette.
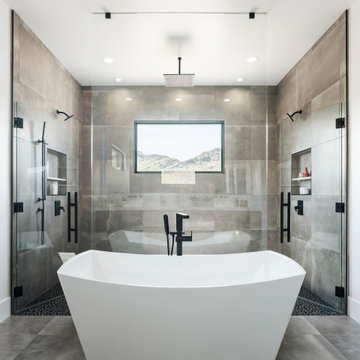
Design ideas for a large modern master bathroom in Phoenix with flat-panel cabinets, grey cabinets, a freestanding tub, an open shower, a one-piece toilet, white tile, marble, white walls, porcelain floors, a vessel sink, engineered quartz benchtops, grey floor, an open shower, white benchtops, a shower seat, a double vanity, a floating vanity and decorative wall panelling.
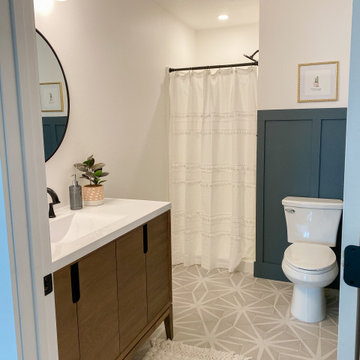
The Beautiful tile is from Bedrosians
This is an example of a modern bathroom in Tampa with an alcove tub, a shower/bathtub combo, a two-piece toilet, white tile, ceramic tile, white walls, ceramic floors, multi-coloured floor, an open shower, a single vanity, a freestanding vanity and decorative wall panelling.
This is an example of a modern bathroom in Tampa with an alcove tub, a shower/bathtub combo, a two-piece toilet, white tile, ceramic tile, white walls, ceramic floors, multi-coloured floor, an open shower, a single vanity, a freestanding vanity and decorative wall panelling.
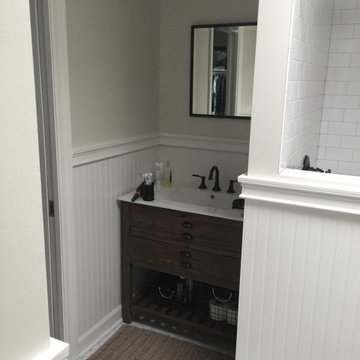
Photo of a small transitional 3/4 bathroom in Chicago with flat-panel cabinets, grey cabinets, an alcove shower, a two-piece toilet, white tile, subway tile, an undermount sink, an open shower, white benchtops, a niche, a shower seat, a single vanity, a freestanding vanity and decorative wall panelling.

Reconstructed early 21st century bathroom which pays homage to the historical craftsman style home which it inhabits. Chrome fixtures pronounce themselves from the sleek wainscoting subway tile while the hexagonal mosaic flooring balances the brightness of the space with a pleasing texture.
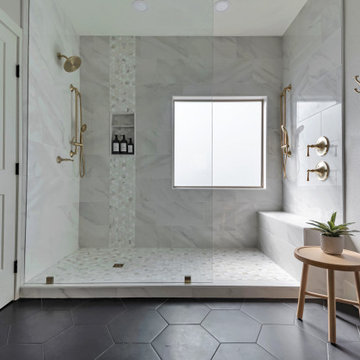
Large transitional master bathroom in Phoenix with furniture-like cabinets, light wood cabinets, an open shower, a bidet, white tile, marble, grey walls, porcelain floors, an undermount sink, engineered quartz benchtops, black floor, an open shower, white benchtops, a shower seat, a double vanity, a freestanding vanity and decorative wall panelling.
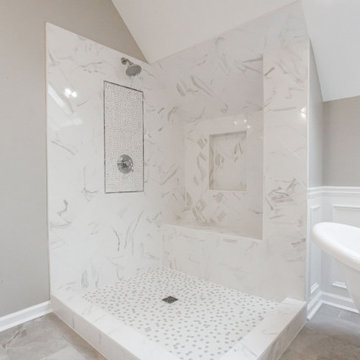
This master bath looks like a totally different space
Inspiration for a mid-sized transitional master bathroom in Atlanta with shaker cabinets, white cabinets, a claw-foot tub, an open shower, a one-piece toilet, gray tile, porcelain tile, grey walls, porcelain floors, an undermount sink, engineered quartz benchtops, grey floor, an open shower, grey benchtops, a shower seat, a double vanity, a built-in vanity, vaulted and decorative wall panelling.
Inspiration for a mid-sized transitional master bathroom in Atlanta with shaker cabinets, white cabinets, a claw-foot tub, an open shower, a one-piece toilet, gray tile, porcelain tile, grey walls, porcelain floors, an undermount sink, engineered quartz benchtops, grey floor, an open shower, grey benchtops, a shower seat, a double vanity, a built-in vanity, vaulted and decorative wall panelling.
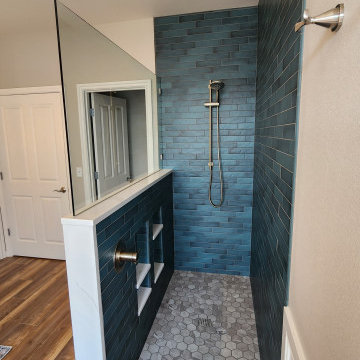
Luxurious Master Bathroom Remodel with an open shower design and a freestanding tub.
Mid-sized eclectic master bathroom in Seattle with an open shower, green tile, subway tile, laminate floors, engineered quartz benchtops, brown floor, an open shower, white benchtops, a niche and decorative wall panelling.
Mid-sized eclectic master bathroom in Seattle with an open shower, green tile, subway tile, laminate floors, engineered quartz benchtops, brown floor, an open shower, white benchtops, a niche and decorative wall panelling.
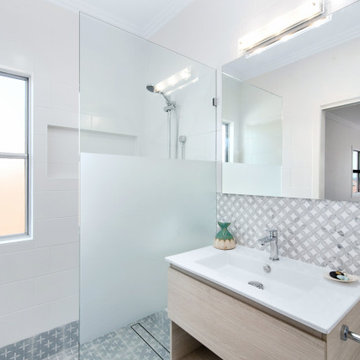
Guest bedroom ensuite. A sweet ensuite space that is fresh and functional. It has a wall mounted vanity with a drawer and open shelf, two powerpoints, niche wall for extra storage and walk-in shower area with a frosted glass panel. Perfect for guests to feel a touch of luxury away from home.
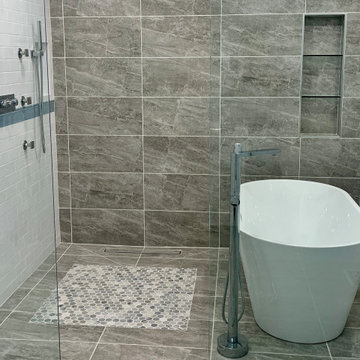
Luxurious rain shower with heated floor and open concept wet room bathroom.
Inspiration for a large modern master wet room bathroom in Denver with white cabinets, a freestanding tub, multi-coloured tile, ceramic tile, mosaic tile floors, grey floor, an open shower, a niche, a double vanity and decorative wall panelling.
Inspiration for a large modern master wet room bathroom in Denver with white cabinets, a freestanding tub, multi-coloured tile, ceramic tile, mosaic tile floors, grey floor, an open shower, a niche, a double vanity and decorative wall panelling.
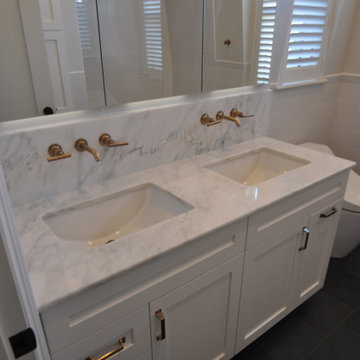
The family bath features black slate floors and First Snow marble countertop with a tall backsplash for the wall-mount faucet application. Beautiful veining in the marble pulls the darker slate color up into the space and the brushed bronze plumbing accents the cooler tones in this bathroom.
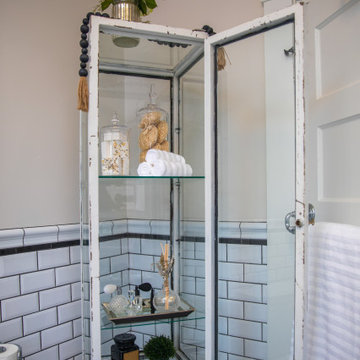
Reconstructed early 21st century bathroom which pays homage to the historical craftsman style home which it inhabits. Chrome fixtures pronounce themselves from the sleek wainscoting subway tile while the hexagonal mosaic flooring balances the brightness of the space with a pleasing texture.

the client decided to eliminate the bathtub and install a large shower with partial fixed shower glass instead of a shower door
Design ideas for a mid-sized transitional master bathroom in Other with shaker cabinets, blue cabinets, an open shower, a one-piece toilet, gray tile, ceramic tile, grey walls, mosaic tile floors, an undermount sink, engineered quartz benchtops, grey floor, an open shower, grey benchtops, a shower seat, a double vanity, a freestanding vanity and decorative wall panelling.
Design ideas for a mid-sized transitional master bathroom in Other with shaker cabinets, blue cabinets, an open shower, a one-piece toilet, gray tile, ceramic tile, grey walls, mosaic tile floors, an undermount sink, engineered quartz benchtops, grey floor, an open shower, grey benchtops, a shower seat, a double vanity, a freestanding vanity and decorative wall panelling.
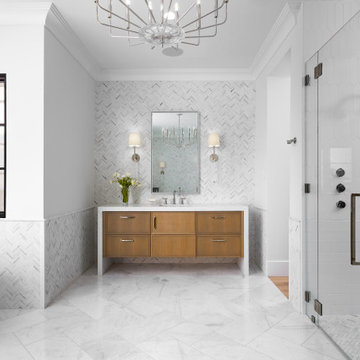
This beautiful custom home was completed for clients that will enjoy this residence in the winter here in AZ. So many warm and inviting finishes, including the 3 tone cabinetry

Barrier free bathroom for total accessibility. Transitional styling with tile wainscotting.
This is an example of a mid-sized transitional master bathroom in Ottawa with recessed-panel cabinets, beige cabinets, a curbless shower, a two-piece toilet, white tile, subway tile, blue walls, porcelain floors, an undermount sink, engineered quartz benchtops, grey floor, an open shower, white benchtops, a niche, a single vanity, a built-in vanity and decorative wall panelling.
This is an example of a mid-sized transitional master bathroom in Ottawa with recessed-panel cabinets, beige cabinets, a curbless shower, a two-piece toilet, white tile, subway tile, blue walls, porcelain floors, an undermount sink, engineered quartz benchtops, grey floor, an open shower, white benchtops, a niche, a single vanity, a built-in vanity and decorative wall panelling.
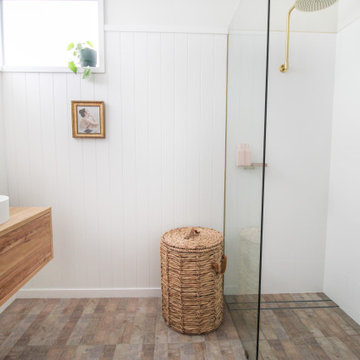
Scandinavian Bathroom, Walk In Shower, Frameless Fixed Panel, Wood Robe Hooks, OTB Bathrooms, Strip Drain, Small Bathroom Renovation, Timber Vanity
Small scandinavian 3/4 bathroom in Perth with flat-panel cabinets, dark wood cabinets, an open shower, a one-piece toilet, white tile, ceramic tile, white walls, porcelain floors, a vessel sink, wood benchtops, multi-coloured floor, an open shower, a single vanity, a floating vanity and decorative wall panelling.
Small scandinavian 3/4 bathroom in Perth with flat-panel cabinets, dark wood cabinets, an open shower, a one-piece toilet, white tile, ceramic tile, white walls, porcelain floors, a vessel sink, wood benchtops, multi-coloured floor, an open shower, a single vanity, a floating vanity and decorative wall panelling.
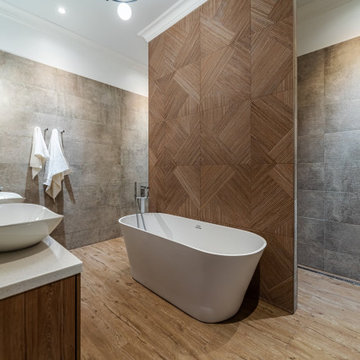
Дизайн современной ванной. Все фотографии на нашем сайте https://lesh-84.ru/ru/portfolio/rasieszhaya?utm_source=houzz
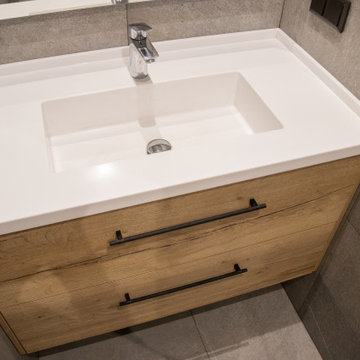
Photo of a mid-sized industrial 3/4 wet room bathroom in Moscow with flat-panel cabinets, distressed cabinets, a wall-mount toilet, gray tile, porcelain tile, grey walls, porcelain floors, an integrated sink, solid surface benchtops, grey floor, an open shower, white benchtops, an enclosed toilet, a single vanity, a floating vanity and decorative wall panelling.
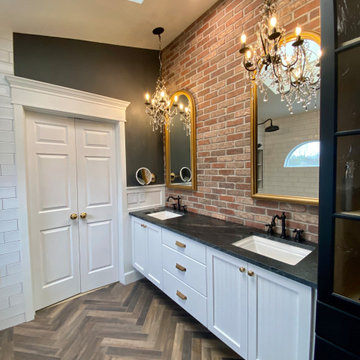
Homeowner wanted to remove existing tub and replace with barrier free shower. Herring bone tile floor reminicent of an old french floor, Chrystal chandaliers, exposed brick and vintage mirrors add to the charm.
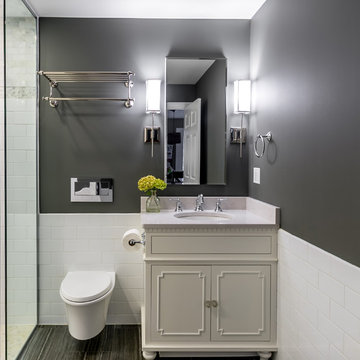
These clients needed a first-floor shower for their medically-compromised children, so extended the existing powder room into the adjacent mudroom to gain space for the shower. The 3/4 bath is fully accessible, and easy to clean - with a roll-in shower, wall-mounted toilet, and fully tiled floor, chair-rail and shower. The gray wall paint above the white subway tile is both contemporary and calming. Multiple shower heads and wands in the 3'x6' shower provided ample access for assisting their children in the shower. The white furniture-style vanity can be seen from the kitchen area, and ties in with the design style of the rest of the home. The bath is both beautiful and functional. We were honored and blessed to work on this project for our dear friends.
Please see NoahsHope.com for additional information about this wonderful family.
Bathroom Design Ideas with an Open Shower and Decorative Wall Panelling
4