Bathroom Design Ideas with an Open Shower and Green Floor
Refine by:
Budget
Sort by:Popular Today
61 - 80 of 251 photos
Item 1 of 3
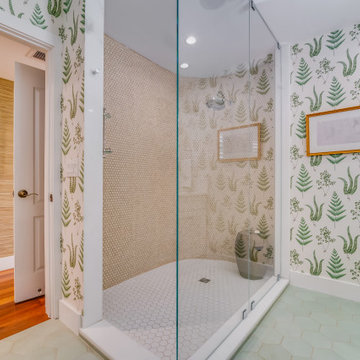
We were hired to turn this standard townhome into an eclectic farmhouse dream. Our clients are worldly traveled, and they wanted the home to be the backdrop for the unique pieces they have collected over the years. We changed every room of this house in some way and the end result is a showcase for eclectic farmhouse style.
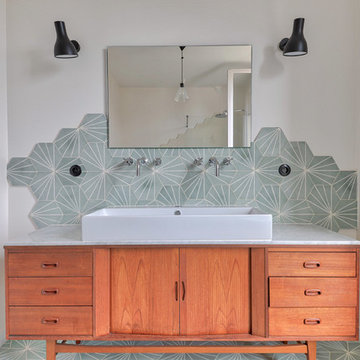
Mid-sized contemporary master bathroom in Paris with recessed-panel cabinets, light wood cabinets, an open shower, a two-piece toilet, blue tile, gray tile, green tile, ceramic tile, white walls, ceramic floors, a drop-in sink, tile benchtops, green floor, an open shower, white benchtops, a single vanity and a freestanding vanity.
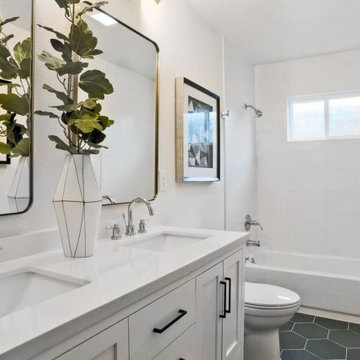
This is an example of a small contemporary kids bathroom in Sacramento with furniture-like cabinets, white cabinets, an open shower, a one-piece toilet, white tile, ceramic tile, white walls, ceramic floors, an undermount sink, engineered quartz benchtops, green floor, white benchtops, a double vanity and a freestanding vanity.
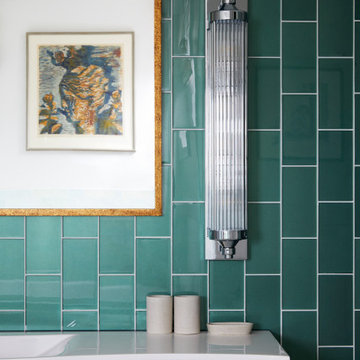
Inspiration for a small contemporary master bathroom in London with flat-panel cabinets, brown cabinets, an undermount tub, an open shower, a one-piece toilet, green tile, porcelain tile, white walls, porcelain floors, a drop-in sink, green floor, an open shower, white benchtops, a double vanity and a floating vanity.
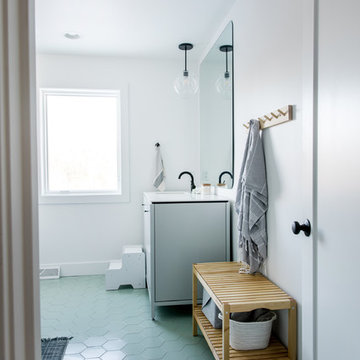
Design ideas for a large scandinavian kids bathroom in Grand Rapids with flat-panel cabinets, white cabinets, an alcove tub, an open shower, beige tile, ceramic tile, white walls, ceramic floors, an undermount sink, quartzite benchtops, green floor, a shower curtain and white benchtops.
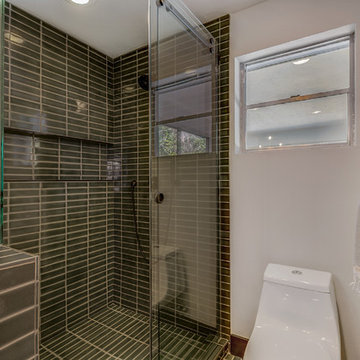
Inspiration for a mid-sized contemporary master bathroom in Dallas with flat-panel cabinets, grey cabinets, an open shower, a one-piece toilet, green tile, ceramic tile, white walls, ceramic floors, an undermount sink, quartzite benchtops, green floor and a sliding shower screen.
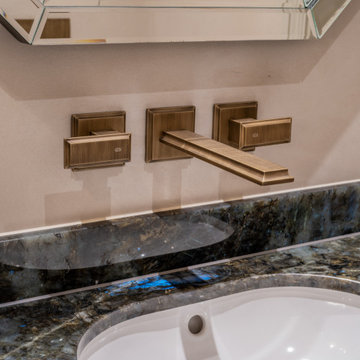
Brassware by Gessi, in the Antique Brass finish (713) | Walls in a hand applied micro-cement finish by Bespoke Venetian Plastering | Vanity stone is Lemurian (Labradorite) Granite
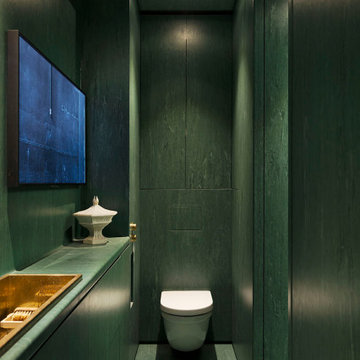
The feeling of inside a precious Pounamu box, fine details and finishes within
Photo of a contemporary bathroom in Auckland with green cabinets, an open shower, a wall-mount toilet, green walls, laminate floors, a drop-in sink, laminate benchtops, green floor, an open shower, green benchtops, a single vanity and a built-in vanity.
Photo of a contemporary bathroom in Auckland with green cabinets, an open shower, a wall-mount toilet, green walls, laminate floors, a drop-in sink, laminate benchtops, green floor, an open shower, green benchtops, a single vanity and a built-in vanity.

The owners of this classic “old-growth Oak trim-work and arches” 1½ story 2 BR Tudor were looking to increase the size and functionality of their first-floor bath. Their wish list included a walk-in steam shower, tiled floors and walls. They wanted to incorporate those arches where possible – a style echoed throughout the home. They also were looking for a way for someone using a wheelchair to easily access the room.
The project began by taking the former bath down to the studs and removing part of the east wall. Space was created by relocating a portion of a closet in the adjacent bedroom and part of a linen closet located in the hallway. Moving the commode and a new cabinet into the newly created space creates an illusion of a much larger bath and showcases the shower. The linen closet was converted into a shallow medicine cabinet accessed using the existing linen closet door.
The door to the bath itself was enlarged, and a pocket door installed to enhance traffic flow.
The walk-in steam shower uses a large glass door that opens in or out. The steam generator is in the basement below, saving space. The tiled shower floor is crafted with sliced earth pebbles mosaic tiling. Coy fish are incorporated in the design surrounding the drain.
Shower walls and vanity area ceilings are constructed with 3” X 6” Kyle Subway tile in dark green. The light from the two bright windows plays off the surface of the Subway tile is an added feature.
The remaining bath floor is made 2” X 2” ceramic tile, surrounded with more of the pebble tiling found in the shower and trying the two rooms together. The right choice of grout is the final design touch for this beautiful floor.
The new vanity is located where the original tub had been, repeating the arch as a key design feature. The Vanity features a granite countertop and large under-mounted sink with brushed nickel fixtures. The white vanity cabinet features two sets of large drawers.
The untiled walls feature a custom wallpaper of Henri Rousseau’s “The Equatorial Jungle, 1909,” featured in the national gallery of art. https://www.nga.gov/collection/art-object-page.46688.html
The owners are delighted in the results. This is their forever home.
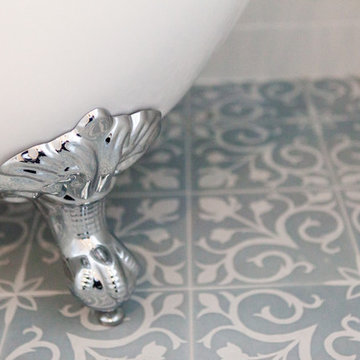
Design ideas for a large traditional master bathroom in Wollongong with furniture-like cabinets, light wood cabinets, a freestanding tub, an open shower, a one-piece toilet, white tile, ceramic tile, blue walls, ceramic floors, an integrated sink, solid surface benchtops, green floor, an open shower and multi-coloured benchtops.

This is an example of a large traditional master bathroom in Nashville with furniture-like cabinets, dark wood cabinets, a freestanding tub, an open shower, green tile, ceramic tile, white walls, marble floors, an undermount sink, engineered quartz benchtops, green floor, white benchtops, a niche, a double vanity and a built-in vanity.
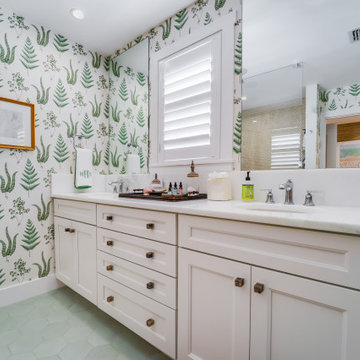
We were hired to turn this standard townhome into an eclectic farmhouse dream. Our clients are worldly traveled, and they wanted the home to be the backdrop for the unique pieces they have collected over the years. We changed every room of this house in some way and the end result is a showcase for eclectic farmhouse style.
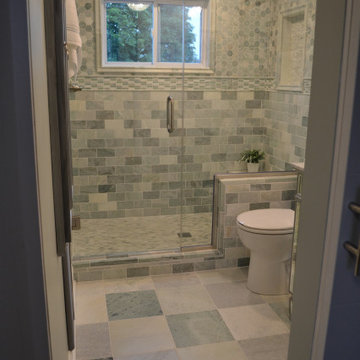
Tile galore
Inspiration for a small eclectic master bathroom in Baltimore with an open shower, a one-piece toilet, marble, marble floors, an undermount sink, quartzite benchtops, green floor, an open shower, white benchtops, a single vanity and a freestanding vanity.
Inspiration for a small eclectic master bathroom in Baltimore with an open shower, a one-piece toilet, marble, marble floors, an undermount sink, quartzite benchtops, green floor, an open shower, white benchtops, a single vanity and a freestanding vanity.
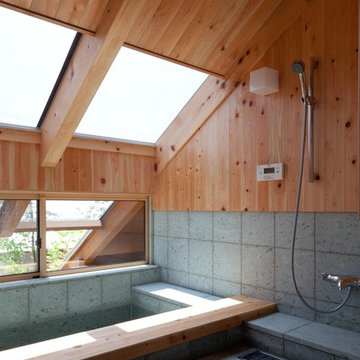
Asian bathroom in Other with green floor, a corner tub, an open shower, brown walls and an open shower.
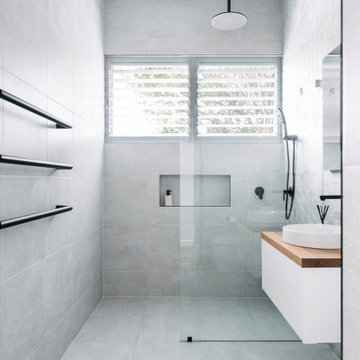
Contemporary and minimal bathroom with distant treetop views.
Design ideas for a mid-sized contemporary kids bathroom in Sydney with flat-panel cabinets, white cabinets, an open shower, a wall-mount toilet, gray tile, ceramic tile, grey walls, ceramic floors, a vessel sink, wood benchtops, green floor, an open shower, brown benchtops, a niche, a single vanity and a floating vanity.
Design ideas for a mid-sized contemporary kids bathroom in Sydney with flat-panel cabinets, white cabinets, an open shower, a wall-mount toilet, gray tile, ceramic tile, grey walls, ceramic floors, a vessel sink, wood benchtops, green floor, an open shower, brown benchtops, a niche, a single vanity and a floating vanity.
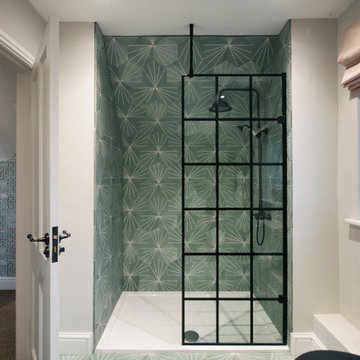
Mid-sized eclectic kids bathroom in Hampshire with furniture-like cabinets, distressed cabinets, a freestanding tub, an open shower, a one-piece toilet, green tile, cement tile, white walls, cement tiles, a vessel sink, wood benchtops, green floor, an open shower and beige benchtops.
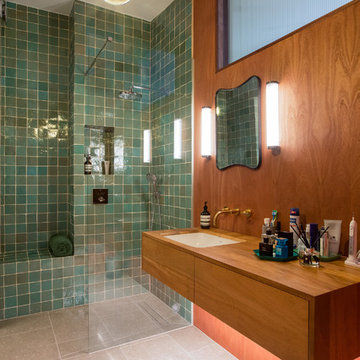
A "Home" should be the physical 'representation' of an individual's or several individuals' personalities. That is exactly what we achieved with this project. After presenting us with an amazing collection of mood boards with everything they aspirated to, we took onboard the core of what was being asked and ran with it.
We ended up gutting out the whole flat and re-designing a new layout that allowed for daylight, intimacy, colour, texture, glamour, luxury and so much attention to detail. All the joinery is bespoke.
Photography by Alex Maguire photography
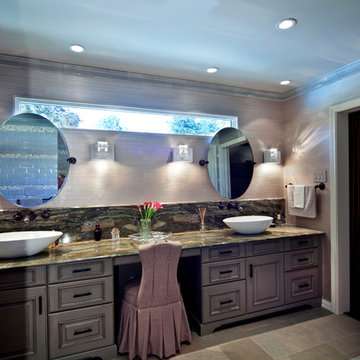
Brookhaven master bath design features Brookhaven cabinets with a Moss with Espresso Glaze finish on the Winterhaven Raised door style. Vanity cabinets are 21" deep and feature special height drawers (from top 6", 8", 13"). His and her side with a pencil drawer between for make-up area. Decorative valances under each sink area for a furniture feel.
Cabinet Innovations Copyright 2013 Don A. Hoffman
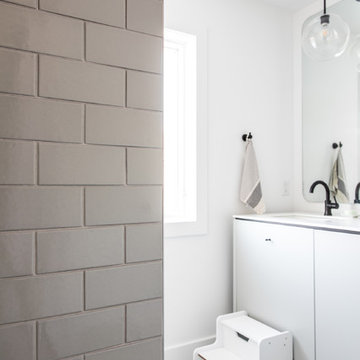
Large scandinavian kids bathroom in Grand Rapids with flat-panel cabinets, white cabinets, an alcove tub, an open shower, beige tile, ceramic tile, white walls, ceramic floors, an undermount sink, quartzite benchtops, green floor, a shower curtain and white benchtops.

Inspiration for a mid-sized eclectic master bathroom in Other with open cabinets, white cabinets, a freestanding tub, an open shower, a one-piece toilet, green tile, subway tile, green walls, porcelain floors, an integrated sink, glass benchtops, green floor, an open shower, white benchtops, a niche, a single vanity, a freestanding vanity and wallpaper.
Bathroom Design Ideas with an Open Shower and Green Floor
4