Bathroom Design Ideas with an Open Shower and Green Floor
Refine by:
Budget
Sort by:Popular Today
141 - 160 of 251 photos
Item 1 of 3
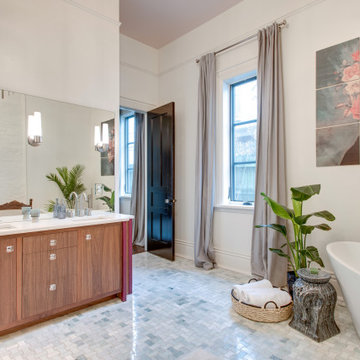
Large traditional master bathroom in Nashville with furniture-like cabinets, dark wood cabinets, a freestanding tub, an open shower, green tile, ceramic tile, white walls, marble floors, an undermount sink, engineered quartz benchtops, green floor, white benchtops, a niche, a double vanity and a built-in vanity.
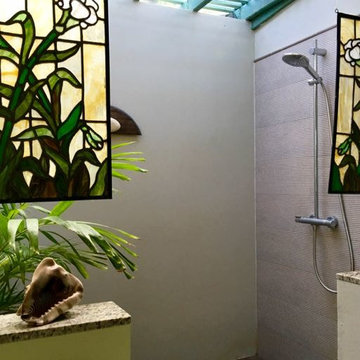
Inspiration for a beach style bathroom in Milan with an open shower, gray tile, ceramic tile, grey walls, ceramic floors and green floor.
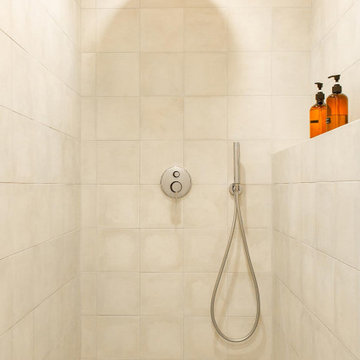
Doccia a filo pavimento
Inspiration for an expansive contemporary bathroom in Naples with light wood cabinets, an open shower, white tile, porcelain tile, white walls, porcelain floors, green floor, an open shower, a single vanity and a floating vanity.
Inspiration for an expansive contemporary bathroom in Naples with light wood cabinets, an open shower, white tile, porcelain tile, white walls, porcelain floors, green floor, an open shower, a single vanity and a floating vanity.
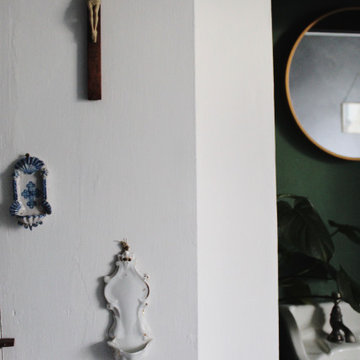
Large industrial kids bathroom in Cheshire with beaded inset cabinets, black cabinets, a claw-foot tub, an open shower, a two-piece toilet, gray tile, ceramic tile, white walls, ceramic floors, a drop-in sink, tile benchtops, green floor, a hinged shower door and grey benchtops.
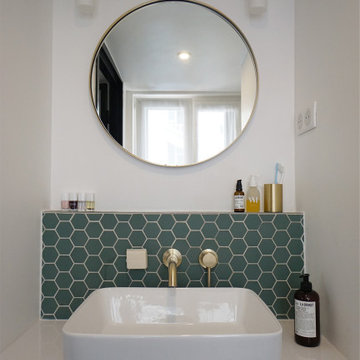
Petite salle d'eau s'ouvrant sur la chambre parentale
Contemporary 3/4 bathroom in Paris with an open shower, green tile, mosaic tile, white walls, mosaic tile floors, a drop-in sink, quartzite benchtops, green floor, white benchtops and a single vanity.
Contemporary 3/4 bathroom in Paris with an open shower, green tile, mosaic tile, white walls, mosaic tile floors, a drop-in sink, quartzite benchtops, green floor, white benchtops and a single vanity.
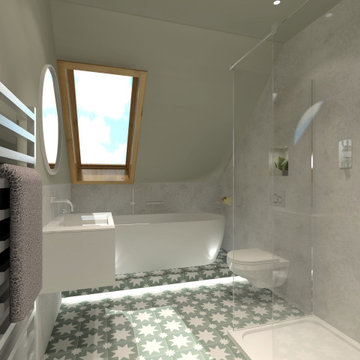
Contemporary bathroom in a Goegian townhouse in Edinburgh, modernising while maintaining traditional elements. Freestanding bathtub on a plinth with LED lighting details underneath, wall mounted vanity with integrated washbasin and wall mounted basin mixer, wall hung toilet, walk-in shower with concealed shower valves.
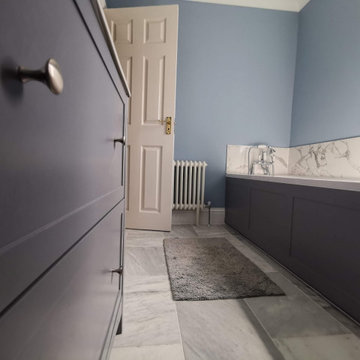
Modern bathroom in Surrey with grey cabinets, an open shower, white tile, ceramic tile, blue walls, travertine floors, an undermount sink, green floor, a hinged shower door, a single vanity and a freestanding vanity.
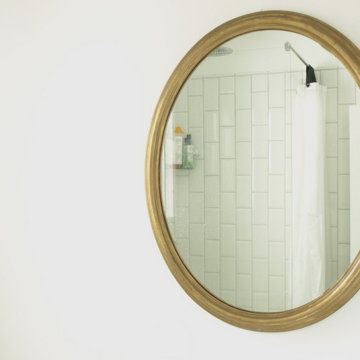
Inspiration for a small modern master bathroom in Madrid with an open shower, white tile, ceramic tile, white walls, green floor, a shower curtain and a floating vanity.
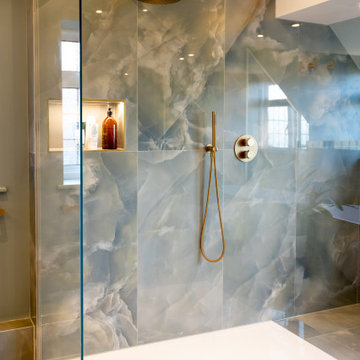
We increased the size of this en-suite along with full refurbishment to include full interior design and bespoke designed vanity unit/cabinetry.
Photo of a large contemporary master bathroom in Kent with a freestanding tub, an open shower, a wall-mount toilet, porcelain floors, an integrated sink, green floor, an open shower, a built-in vanity and brick walls.
Photo of a large contemporary master bathroom in Kent with a freestanding tub, an open shower, a wall-mount toilet, porcelain floors, an integrated sink, green floor, an open shower, a built-in vanity and brick walls.
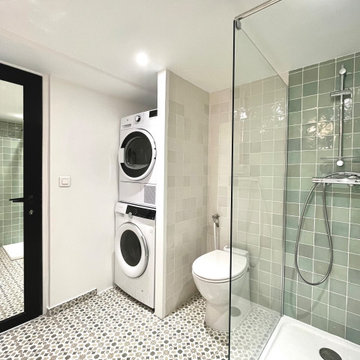
Aménagement du sous-sol pour créer une salle de jeux ou une chambre d'amis, avec rénovation de la buanderie pour en faire une salle d'eau avec une douche, un lavabo, un WC et un coin buanderie.
Au sol, carrelage aspect carreaux de ciment et crédence avec carrelage aspect zellige dans les verts d'eau assortis au sol et blancs pour séparer les espaces douche et WC. Le bois clair de la vasque rend la pièce chaleureuse.
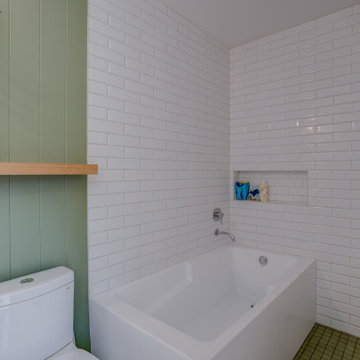
La salle de bains secondaire de La Scandinave de l'Étang séduit avec ses magnifiques carreaux de style métro sur les murs, des lambris en bois sublimés par le carrelage au sol. Un équilibre raffiné entre modernité et chaleur naturelle, créant une oasis de détente dans chaque détail.
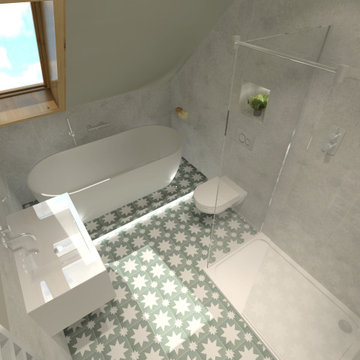
Contemporary bathroom in a Goegian townhouse in Edinburgh, modernising while maintaining traditional elements. Freestanding bathtub on a plinth with LED lighting details underneath, wall mounted vanity with integrated washbasin and wall mounted basin mixer, wall hung toilet, walk-in shower with concealed shower valves.
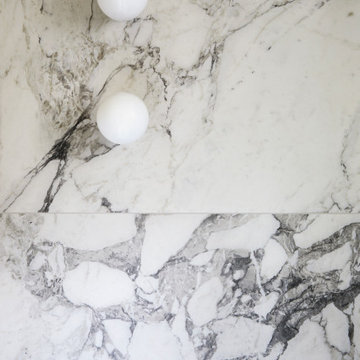
Bathroom details - marble wall tiles paired with a double wall light.
Design ideas for a mid-sized modern kids bathroom in London with a drop-in tub, an open shower, a wall-mount toilet, black and white tile, marble, cement tiles, a pedestal sink, green floor, an open shower, a single vanity and a freestanding vanity.
Design ideas for a mid-sized modern kids bathroom in London with a drop-in tub, an open shower, a wall-mount toilet, black and white tile, marble, cement tiles, a pedestal sink, green floor, an open shower, a single vanity and a freestanding vanity.
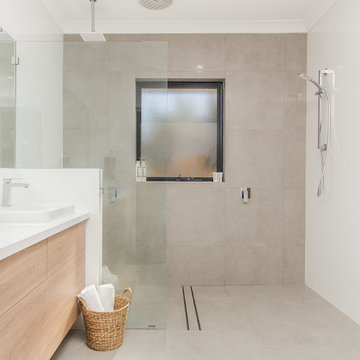
House Guru Photography
Large modern 3/4 bathroom in Perth with flat-panel cabinets, medium wood cabinets, an open shower, yellow tile, ceramic tile, ceramic floors, a vessel sink, engineered quartz benchtops, green floor, an open shower and white benchtops.
Large modern 3/4 bathroom in Perth with flat-panel cabinets, medium wood cabinets, an open shower, yellow tile, ceramic tile, ceramic floors, a vessel sink, engineered quartz benchtops, green floor, an open shower and white benchtops.
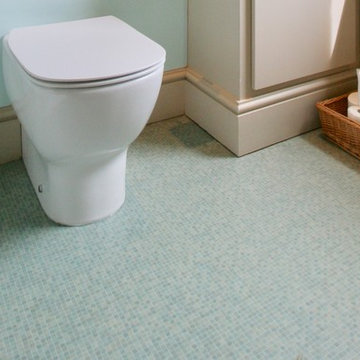
The owners of this Victorian terrace were recently retired and wanted to update their home so that they could continue to live there well into their retirement, so much of the work was focused on future proofing and making rooms more functional and accessible for them. We replaced the kitchen and bathroom, updated the bedroom and redecorated the rest of the house.
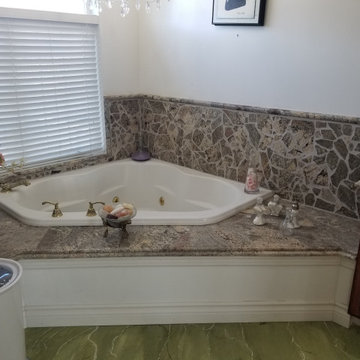
Master Bathroom With corner Bathtub. Granite shower and broken granite back splash on tub.
Design ideas for a large traditional master bathroom with an open shower, a one-piece toilet, green walls, a vessel sink, granite benchtops, green floor, an open shower and multi-coloured benchtops.
Design ideas for a large traditional master bathroom with an open shower, a one-piece toilet, green walls, a vessel sink, granite benchtops, green floor, an open shower and multi-coloured benchtops.
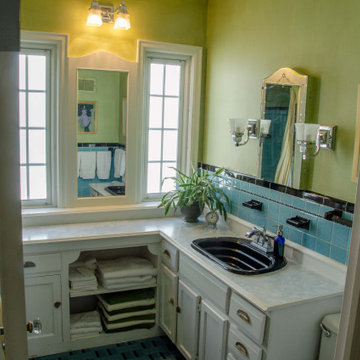
The owners of this classic “old-growth Oak trim-work and arches” 1½ story 2 BR Tudor were looking to increase the size and functionality of their first-floor bath. Their wish list included a walk-in steam shower, tiled floors and walls. They wanted to incorporate those arches where possible – a style echoed throughout the home. They also were looking for a way for someone using a wheelchair to easily access the room.
The project began by taking the former bath down to the studs and removing part of the east wall. Space was created by relocating a portion of a closet in the adjacent bedroom and part of a linen closet located in the hallway. Moving the commode and a new cabinet into the newly created space creates an illusion of a much larger bath and showcases the shower. The linen closet was converted into a shallow medicine cabinet accessed using the existing linen closet door.
The door to the bath itself was enlarged, and a pocket door installed to enhance traffic flow.
The walk-in steam shower uses a large glass door that opens in or out. The steam generator is in the basement below, saving space. The tiled shower floor is crafted with sliced earth pebbles mosaic tiling. Coy fish are incorporated in the design surrounding the drain.
Shower walls and vanity area ceilings are constructed with 3” X 6” Kyle Subway tile in dark green. The light from the two bright windows plays off the surface of the Subway tile is an added feature.
The remaining bath floor is made 2” X 2” ceramic tile, surrounded with more of the pebble tiling found in the shower and trying the two rooms together. The right choice of grout is the final design touch for this beautiful floor.
The new vanity is located where the original tub had been, repeating the arch as a key design feature. The Vanity features a granite countertop and large under-mounted sink with brushed nickel fixtures. The white vanity cabinet features two sets of large drawers.
The untiled walls feature a custom wallpaper of Henri Rousseau’s “The Equatorial Jungle, 1909,” featured in the national gallery of art. https://www.nga.gov/collection/art-object-page.46688.html
The owners are delighted in the results. This is their forever home.
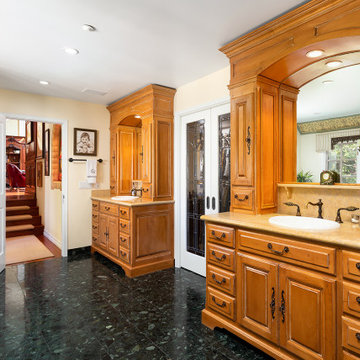
The second level includes a large master bedroom and bathroom with an extensive walk-in closet, along with a grand office complemented by richly appointed custom cherry wood built-ins and hand-laid parquet wood flooring.
The elite level of craftsmanship and attention to detail throughout 23 Augusta is boundless.
Walking distance to Fashion Island, shops, restaurants, and within minutes to the beach and bay, opportunity awaits at this crème de la crème French Chateau within the prestigious guard gated community of Big Canyon.
23 Augusta Ln
5BD/5BA - 5,962 SqFt
Call for Pricing and to set up a Private Showing 949.466.4845
Listed By Brandon Davar and Michael Davar of Davar & Co.
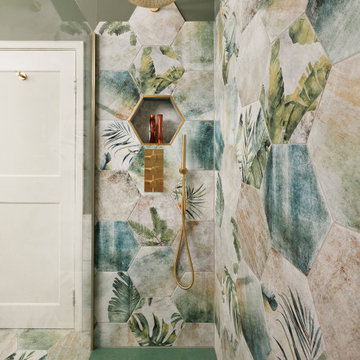
Beautiful, botanical themed bathroom with these unusual hexagon tiles that run across the floor and randomly up the walls. Brushed brass fittings add luxe to this family and guest bathroom.
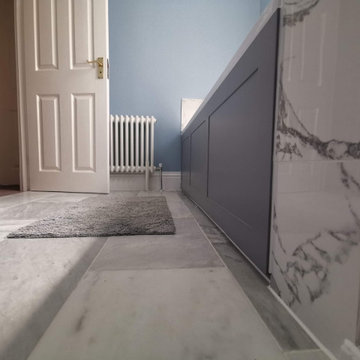
Inspiration for a modern bathroom in Surrey with grey cabinets, an open shower, white tile, ceramic tile, blue walls, travertine floors, an undermount sink, green floor, a hinged shower door, a single vanity and a freestanding vanity.
Bathroom Design Ideas with an Open Shower and Green Floor
8