Bathroom Design Ideas with an Open Shower and Grey Benchtops
Refine by:
Budget
Sort by:Popular Today
241 - 260 of 4,070 photos
Item 1 of 3
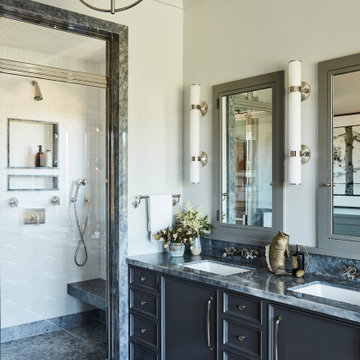
Inspiration for a large beach style master bathroom in Los Angeles with grey cabinets, a freestanding tub, an open shower, white walls, medium hardwood floors, an undermount sink, marble benchtops, a hinged shower door, grey benchtops, a shower seat, a double vanity, a built-in vanity and recessed-panel cabinets.
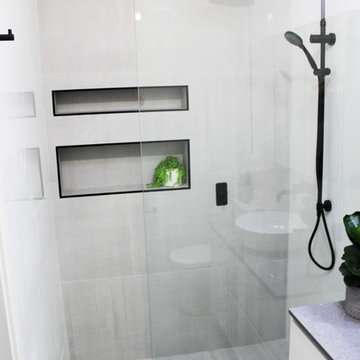
Grey Bathrooms, Black Tapware, Wall Mounted Mixer, Double Shower Niche, Double Shower Recess, Black Trim Shower Recess, Vessel Basin, Mirror Cabinet, Charcoal Mirror Cabinet, Small Ensuite, Walk In Shower, Black Shower Combo
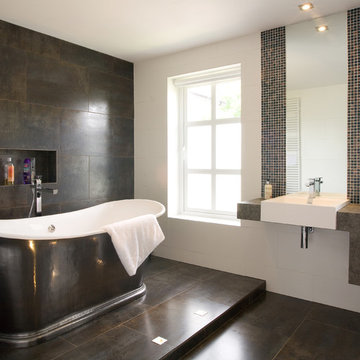
Luxury freestanding pewter bath tub
Imagetext Photography
Inspiration for a large contemporary master bathroom in Sussex with a freestanding tub, a wall-mount toilet, brown tile, porcelain tile, brown walls, porcelain floors, a wall-mount sink, open cabinets, grey cabinets, an open shower, granite benchtops, brown floor, an open shower and grey benchtops.
Inspiration for a large contemporary master bathroom in Sussex with a freestanding tub, a wall-mount toilet, brown tile, porcelain tile, brown walls, porcelain floors, a wall-mount sink, open cabinets, grey cabinets, an open shower, granite benchtops, brown floor, an open shower and grey benchtops.
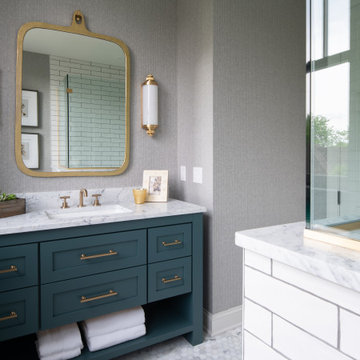
With Dura Supreme Bath Furniture Collection any combination of door styles, wood species, and finishes can be selected to create a truly one-of-a-kind bath furniture collection personalized for your space. This bathroom was personalized with the Homestead Panel door style in an affordable “Personal Paint Match” finish to “Stillwater” SW 6223 by Sherwin-Williams.
Design by Studio M Kitchen & Bath, Plymouth, Minnesota.
Request a FREE Dura Supreme Brochure Packet:
https://www.durasupreme.com/request-brochures/
Find a Dura Supreme Showroom near you today:
https://www.durasupreme.com/request-brochures
Want to become a Dura Supreme Dealer? Go to:
https://www.durasupreme.com/become-a-cabinet-dealer-request-form/
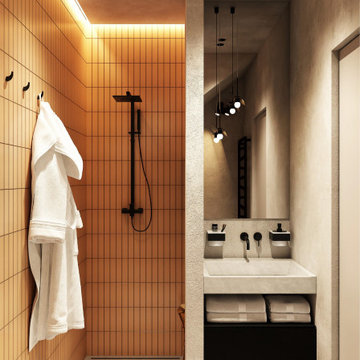
Photo of a small modern 3/4 bathroom in Other with flat-panel cabinets, black cabinets, an open shower, orange tile, ceramic tile, grey walls, ceramic floors, a vessel sink, concrete benchtops, grey floor, an open shower, grey benchtops, a single vanity and a floating vanity.
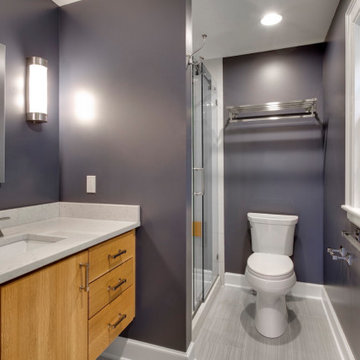
This is an example of a small master bathroom in Kansas City with flat-panel cabinets, light wood cabinets, an open shower, a two-piece toilet, white tile, porcelain tile, porcelain floors, an undermount sink, engineered quartz benchtops, grey floor, a sliding shower screen, grey benchtops, a single vanity, a floating vanity and blue walls.
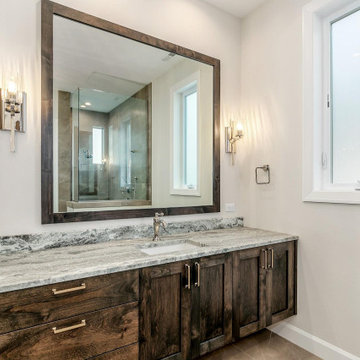
Modern Lodge
Inspiration for a mid-sized modern master bathroom in Portland with recessed-panel cabinets, medium wood cabinets, an open shower, beige tile, porcelain tile, porcelain floors, an undermount sink, granite benchtops, beige floor, an open shower, grey benchtops, an enclosed toilet, a double vanity and a floating vanity.
Inspiration for a mid-sized modern master bathroom in Portland with recessed-panel cabinets, medium wood cabinets, an open shower, beige tile, porcelain tile, porcelain floors, an undermount sink, granite benchtops, beige floor, an open shower, grey benchtops, an enclosed toilet, a double vanity and a floating vanity.
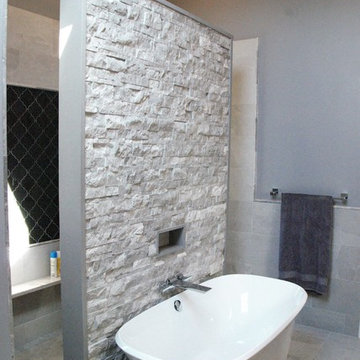
This is an example of a large transitional master bathroom in New York with recessed-panel cabinets, black cabinets, an open shower, a two-piece toilet, gray tile, porcelain tile, grey walls, an undermount sink, engineered quartz benchtops, an open shower and grey benchtops.
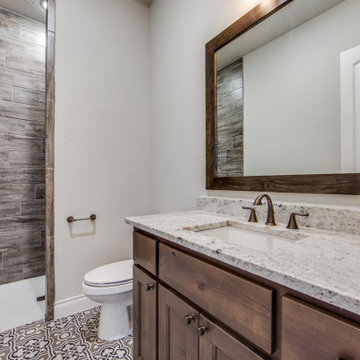
3,076 ft²: 3 bed/3 bath/1ST custom residence w/1,655 ft² boat barn located in Ensenada Shores At Canyon Lake, Canyon Lake, Texas. To uncover a wealth of possibilities, contact Michael Bryant at 210-387-6109!
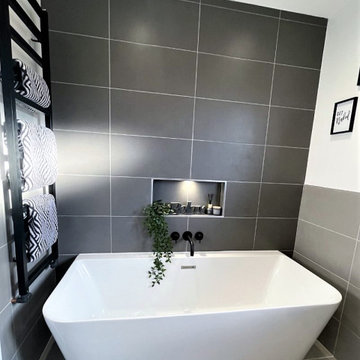
Matt Black taps by JTP are also available in brushed brass, brushed bronze and brushed black.
These gorgeous taps look sleek and sophisticated above the bath and against the grey porcelain tiles.
The niche we created in the wall is a great way to show off accessories, illuminated with the internal light. This also creates a sense of space to the area.
The bath sits perfectly between the two half tiled walls of the bathroom. Having the darker tiles on the bath wall creates a feature wall. Breaking up the light grey and adding sophistication to the room. The ladder radiator warms towels ready for when you step out the bath. Again this is in keeping of the overall look with its black finish.

Inspiration for a mid-sized modern master bathroom in Barcelona with furniture-like cabinets, grey cabinets, a drop-in tub, an open shower, a wall-mount toilet, gray tile, stone slab, grey walls, limestone floors, a drop-in sink, concrete benchtops, grey floor, a hinged shower door, grey benchtops, an enclosed toilet, a double vanity and a built-in vanity.
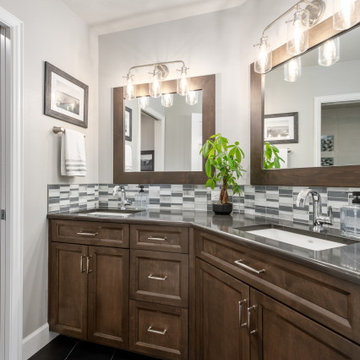
The hall bath features new wood vanities, mirror wraps, and vanity lighting with mosaic backsplash and hexagon flooring.
Design ideas for a small transitional 3/4 bathroom in Portland with recessed-panel cabinets, medium wood cabinets, an open shower, a two-piece toilet, gray tile, porcelain tile, grey walls, porcelain floors, an undermount sink, granite benchtops, black floor, an open shower, grey benchtops, an enclosed toilet, a double vanity and a freestanding vanity.
Design ideas for a small transitional 3/4 bathroom in Portland with recessed-panel cabinets, medium wood cabinets, an open shower, a two-piece toilet, gray tile, porcelain tile, grey walls, porcelain floors, an undermount sink, granite benchtops, black floor, an open shower, grey benchtops, an enclosed toilet, a double vanity and a freestanding vanity.
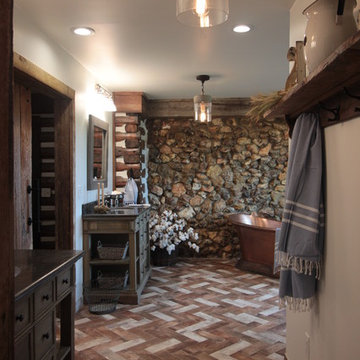
Renovation of a master bath suite, dressing room and laundry room in a log cabin farm house. Project involved expanding the space to almost three times the original square footage, which resulted in the attractive exterior rock wall becoming a feature interior wall in the bathroom, accenting the stunning copper soaking bathtub.
A two tone brick floor in a herringbone pattern compliments the variations of color on the interior rock and log walls. A large picture window near the copper bathtub allows for an unrestricted view to the farmland. The walk in shower walls are porcelain tiles and the floor and seat in the shower are finished with tumbled glass mosaic penny tile. His and hers vanities feature soapstone counters and open shelving for storage.
Concrete framed mirrors are set above each vanity and the hand blown glass and concrete pendants compliment one another.
Interior Design & Photo ©Suzanne MacCrone Rogers
Architectural Design - Robert C. Beeland, AIA, NCARB
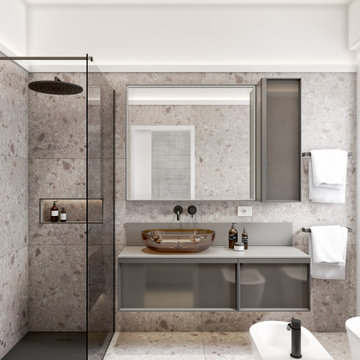
Progetto piccolo bagno compatto con rivestimento in gres porcellanato effetto ceppo di gre.
Mobile bagno sospeso con lavabo in appoggio e rubinetteria nera a parete.
Doccia walk-in con nicchia incassata.
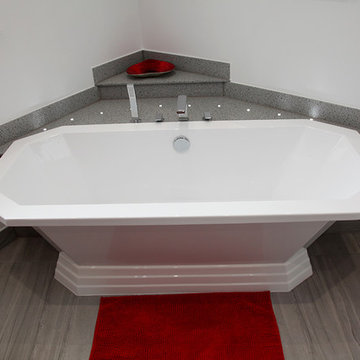
Opposite the basin, we positioned the free-standing Art Deco style bath across the corner, with a 2-tier deck behind.
Inspiration for a mid-sized contemporary 3/4 bathroom in Other with flat-panel cabinets, grey cabinets, a freestanding tub, an open shower, a one-piece toilet, red walls, a vessel sink, solid surface benchtops, grey floor, an open shower and grey benchtops.
Inspiration for a mid-sized contemporary 3/4 bathroom in Other with flat-panel cabinets, grey cabinets, a freestanding tub, an open shower, a one-piece toilet, red walls, a vessel sink, solid surface benchtops, grey floor, an open shower and grey benchtops.
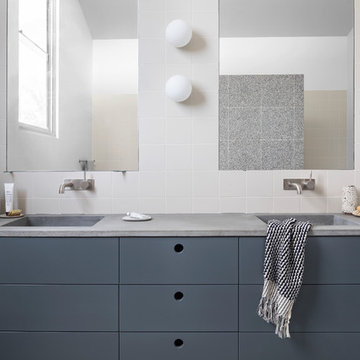
Dylan Lark - photographer
Large contemporary kids bathroom in Melbourne with a freestanding tub, an open shower, terrazzo floors, concrete benchtops, an open shower and grey benchtops.
Large contemporary kids bathroom in Melbourne with a freestanding tub, an open shower, terrazzo floors, concrete benchtops, an open shower and grey benchtops.
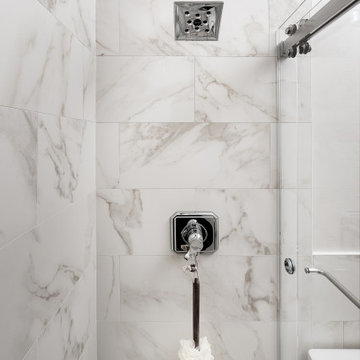
Five bathrooms in one big house were remodeled in 2019. Each bathroom is custom-designed by a professional team of designers of Europe Construction. Charcoal Black free standing vanity with marble countertop. Elegant matching mirror and light fixtures. Open concept Shower with glass sliding doors.
Remodeled by Europe Construction
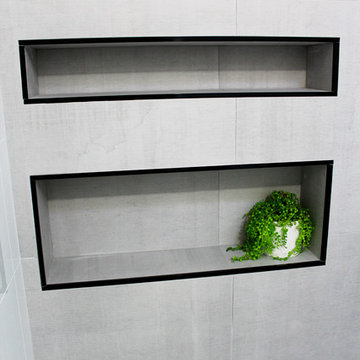
Grey Bathrooms, Black Tapware, Wall Mounted Mixer, Double Shower Niche, Double Shower Recess, Black Trim Shower Recess, Vessel Basin, Mirror Cabinet, Charcoal Mirror Cabinet, Small Ensuite, Walk In Shower, Black Shower Combo

The client was looking for a highly practical and clean-looking modernisation of this en-suite shower room. We opted to clad the entire room in wet wall shower panelling to give it the practicality the client was after. The subtle matt sage green was ideal for making the room look clean and modern, while the marble feature wall gave it a real sense of luxury. High quality cabinetry and shower fittings provided the perfect finish for this wonderful en-suite.
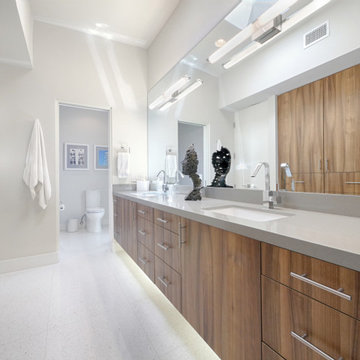
Photography by ABODE IMAGE
This is an example of a mid-sized bathroom in Other with flat-panel cabinets, a japanese tub, an open shower, gray tile, grey walls, mosaic tile floors, a drop-in sink, quartzite benchtops, grey benchtops and a built-in vanity.
This is an example of a mid-sized bathroom in Other with flat-panel cabinets, a japanese tub, an open shower, gray tile, grey walls, mosaic tile floors, a drop-in sink, quartzite benchtops, grey benchtops and a built-in vanity.
Bathroom Design Ideas with an Open Shower and Grey Benchtops
13