Bathroom Design Ideas with an Open Shower and Grey Benchtops
Refine by:
Budget
Sort by:Popular Today
81 - 100 of 4,060 photos
Item 1 of 3
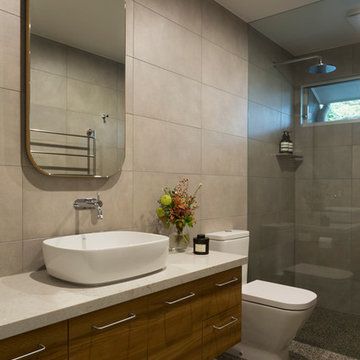
Red Hill bathroom design by Interior Designer Meredith Lee.
Photo by Elizabeth Schiavello.
Small contemporary master bathroom in Melbourne with brown cabinets, an open shower, a two-piece toilet, brown tile, porcelain tile, beige walls, terrazzo floors, a vessel sink, engineered quartz benchtops, green floor, an open shower and grey benchtops.
Small contemporary master bathroom in Melbourne with brown cabinets, an open shower, a two-piece toilet, brown tile, porcelain tile, beige walls, terrazzo floors, a vessel sink, engineered quartz benchtops, green floor, an open shower and grey benchtops.
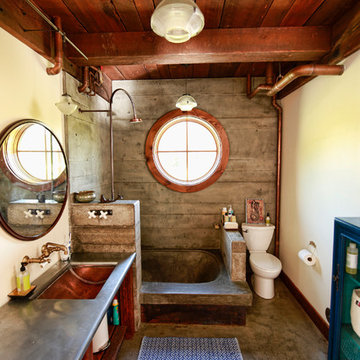
Inspiration for a mid-sized industrial 3/4 bathroom in Other with open cabinets, medium wood cabinets, an open shower, a two-piece toilet, yellow walls, an undermount sink, a drop-in tub, concrete floors, stainless steel benchtops, an open shower, porcelain tile, brown floor and grey benchtops.
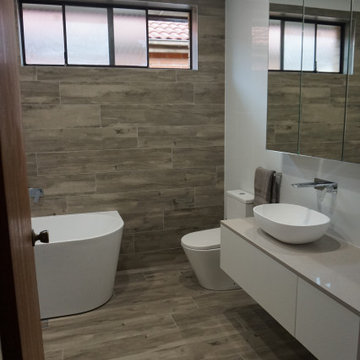
Main bathroom totally renovated creating space for a walk in shower and a freestanding bath. All chrome fittings, fixed shower screen and rain shower head, wall hung vanity with double basin and wall fittings. Mirror shaving cabinet and new toilet. Wall tiles up to the ceiling and a new IXL ceiling fan
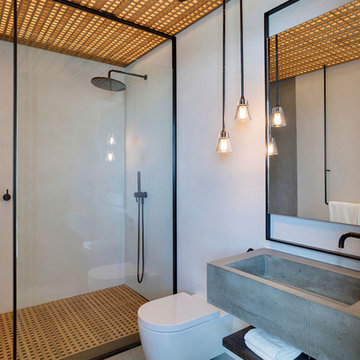
Master Bathroom
Inspiration for a mid-sized contemporary master bathroom in Miami with open cabinets, a wall-mount toilet, an open shower, an open shower, white walls, a wall-mount sink, concrete benchtops and grey benchtops.
Inspiration for a mid-sized contemporary master bathroom in Miami with open cabinets, a wall-mount toilet, an open shower, an open shower, white walls, a wall-mount sink, concrete benchtops and grey benchtops.

Photo of a mid-sized contemporary master bathroom in London with flat-panel cabinets, beige cabinets, an open shower, a wall-mount toilet, white tile, ceramic tile, beige walls, ceramic floors, a console sink, quartzite benchtops, multi-coloured floor, an open shower, grey benchtops, a double vanity and a floating vanity.

Photo of a mid-sized contemporary kids bathroom in London with flat-panel cabinets, blue cabinets, a drop-in tub, an open shower, a wall-mount toilet, blue tile, porcelain tile, blue walls, porcelain floors, a vessel sink, solid surface benchtops, grey floor, a hinged shower door, grey benchtops, a single vanity and a floating vanity.

This picture shows the custom glass shower enclosure (we had them replace one panel which is missing from the shot). You'll notice an extra large shower footprint, pebble shower pan tile, and a pairing of both traditional shower head and a shower head on a slider bar.

Custom Built home designed to fit on an undesirable lot provided a great opportunity to think outside of the box with creating a large open concept living space with a kitchen, dining room, living room, and sitting area. This space has extra high ceilings with concrete radiant heat flooring and custom IKEA cabinetry throughout. The master suite sits tucked away on one side of the house while the other bedrooms are upstairs with a large flex space, great for a kids play area!
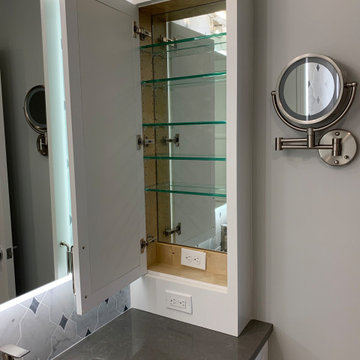
Mid-sized contemporary master bathroom in Portland with flat-panel cabinets, white cabinets, an open shower, a one-piece toilet, multi-coloured tile, marble, white walls, porcelain floors, an undermount sink, engineered quartz benchtops, multi-coloured floor, a hinged shower door, grey benchtops, a shower seat, a double vanity and a built-in vanity.
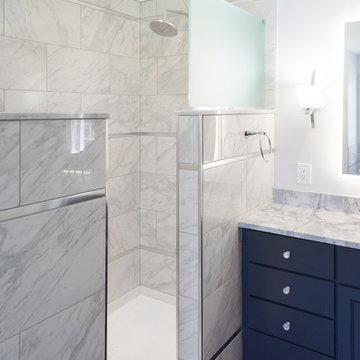
This serene master bathroom design forms part of a master suite that is sure to make every day brighter. The large master bathroom includes a separate toilet compartment with a Toto toilet for added privacy, and is connected to the bedroom and the walk-in closet, all via pocket doors. The main part of the bathroom includes a luxurious freestanding Victoria + Albert bathtub situated near a large window with a Riobel chrome floor mounted tub spout. It also has a one-of-a-kind open shower with a cultured marble gray shower base, 12 x 24 polished Venatino wall tile with 1" chrome Schluter Systems strips used as a unique decorative accent. The shower includes a storage niche and shower bench, along with rainfall and handheld showerheads, and a sandblasted glass panel. Next to the shower is an Amba towel warmer. The bathroom cabinetry by Koch and Company incorporates two vanity cabinets and a floor to ceiling linen cabinet, all in a Fairway door style in charcoal blue, accented by Alno hardware crystal knobs and a super white granite eased edge countertop. The vanity area also includes undermount sinks with chrome faucets, Granby sconces, and Luna programmable lit mirrors. This bathroom design is sure to inspire you when getting ready for the day or provide the ultimate space to relax at the end of the day!
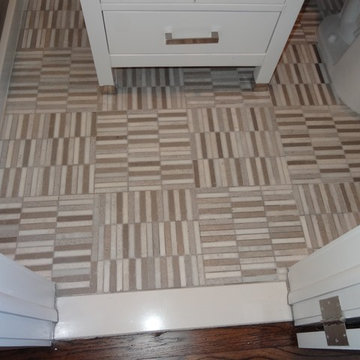
Photo of a small transitional master bathroom in New York with shaker cabinets, an open shower, a two-piece toilet, gray tile, ceramic tile, grey walls, mosaic tile floors, an undermount sink, marble benchtops, beige floor, a sliding shower screen and grey benchtops.
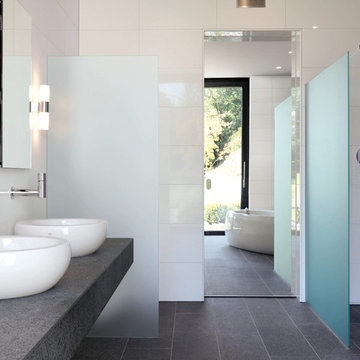
This is an example of an expansive contemporary master bathroom in New York with a vessel sink, a freestanding tub, an open shower, gray tile, white tile, porcelain tile, white walls, porcelain floors, concrete benchtops, an open shower and grey benchtops.

Bathrooms By Oldham were engaged to redesign the parents retreat. Our client had a stunning view of Pittwater and we wanted to capture this from every aspect of the room. We split the bathroom into 3 areas behind a custom super king timber bedhead allowing us to envelope the view and light from each space. The new dressing room did not miss out on all the natural light as we incorporated a full size mirror and skylight. The colour palette of warm grey, marble, timber and white accentuated with pastel pinks and rust made a calm and serene space to escape and enjoy the outside view.

Design ideas for a mid-sized modern master bathroom in Phoenix with flat-panel cabinets, white cabinets, an open shower, a wall-mount toilet, gray tile, porcelain tile, grey walls, porcelain floors, a vessel sink, engineered quartz benchtops, grey floor, an open shower, grey benchtops, a niche, a double vanity, a floating vanity and vaulted.
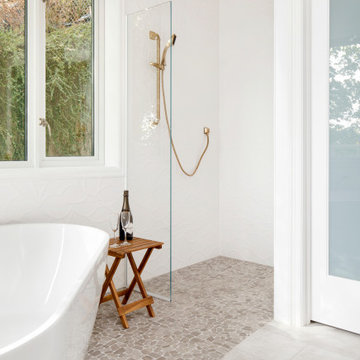
Large transitional master bath design in Portland with freestanding tub, quartz countertops, gold accents, white shaker cabinets and undermount sinks.
Cabinet Finishes: Benjamin Moore "Chantily Lace"
Countertop: Caesarstone "Symphony Grey"
Shower walls: Pental "Comfort G" Design white
Floor: Bedrosians "Officine" Acid & Emser "Cultura Pebble" Grey
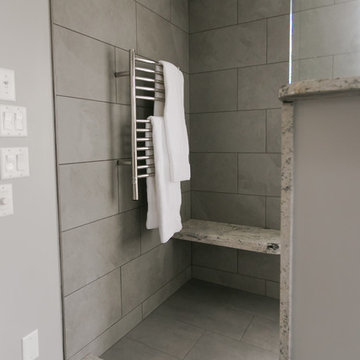
This outdated and deteriorating master bathroom needed a modern update after sustaining a leak. We had worked with them in the past on their kitchen and they knew the design and remodeling level of excellence we brought to the table, so they hired us to design a modern master-suite. We removed a garden tub, allowing for a walk-in shower, complete with a heated towel rack and drying area. We were able to incorporate showcasing of their orchids in the design with an orchid shelf on the exterior of the shower, as well as searching high and low to provide vessel bowl sinks that had a unique shape and utilizing contemporary lights. The end result is a spa-like master suite, that was beyond what they had hoped for and has them loving where they live. Discussions have begun for their next project.
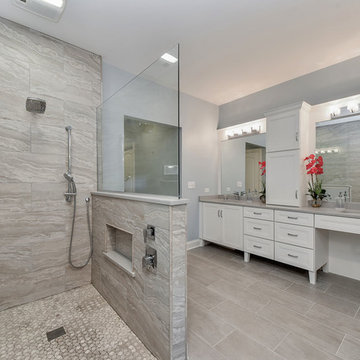
Photo of a large transitional master bathroom in Houston with raised-panel cabinets, white cabinets, an open shower, gray tile, white walls, slate floors, an integrated sink, concrete benchtops, grey floor, an open shower and grey benchtops.
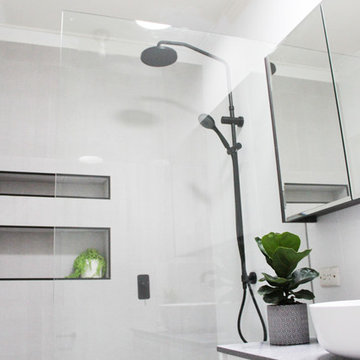
Grey Bathrooms, Black Tapware, Wall Mounted Mixer, Double Shower Niche, Double Shower Recess, Black Trim Shower Recess, Vessel Basin, Mirror Cabinet, Charcoal Mirror Cabinet, Small Ensuite, Walk In Shower, Black Shower Combo
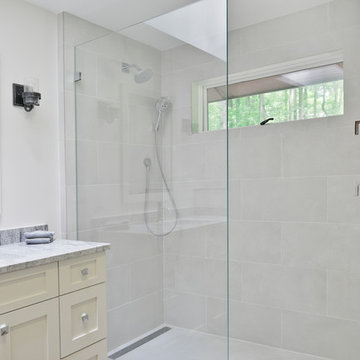
This is an example of a small transitional master bathroom in DC Metro with shaker cabinets, white cabinets, an open shower, a one-piece toilet, gray tile, porcelain tile, grey walls, light hardwood floors, an undermount sink, granite benchtops, brown floor, an open shower and grey benchtops.
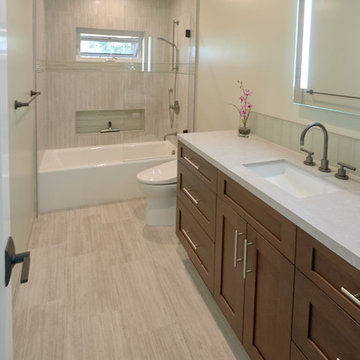
Inspiration for a large contemporary master bathroom in San Francisco with flat-panel cabinets, dark wood cabinets, a freestanding tub, an open shower, gray tile, glass tile, green walls, medium hardwood floors, an undermount sink, quartzite benchtops, brown floor, an open shower and grey benchtops.
Bathroom Design Ideas with an Open Shower and Grey Benchtops
5