Bathroom Design Ideas with an Open Shower and Marble
Refine by:
Budget
Sort by:Popular Today
21 - 40 of 4,308 photos
Item 1 of 3
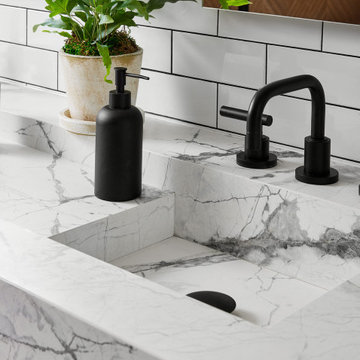
At the vanity, we wanted the look of one long, linear and integrated sink, but needed the surface area between the sinks to be functional. As a solution, we integrated two sinks into the countertop and recessed the part between them just about two inches so that it stays dry, but still gives a seamless aesthetic.
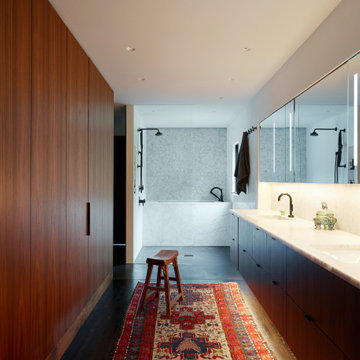
The Bathroom layout is open and linear. A long vanity with medicine cabinet storage above is opposite full height Walnut storage cabinets. A new wet room with plaster and marble tile walls has a shower and a custom marble soaking tub.
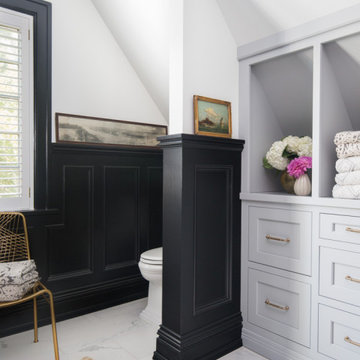
Inspiration for a mid-sized transitional kids bathroom in St Louis with flat-panel cabinets, grey cabinets, a freestanding tub, an open shower, a two-piece toilet, black tile, marble, white walls, marble floors, an undermount sink, engineered quartz benchtops, white floor, a hinged shower door and white benchtops.
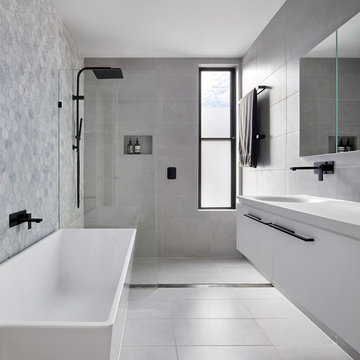
Tatjana Plitt
Small contemporary master bathroom in Melbourne with a freestanding tub, an open shower, gray tile, marble, porcelain floors, an integrated sink, solid surface benchtops, grey floor, an open shower, white benchtops, flat-panel cabinets, white cabinets and grey walls.
Small contemporary master bathroom in Melbourne with a freestanding tub, an open shower, gray tile, marble, porcelain floors, an integrated sink, solid surface benchtops, grey floor, an open shower, white benchtops, flat-panel cabinets, white cabinets and grey walls.
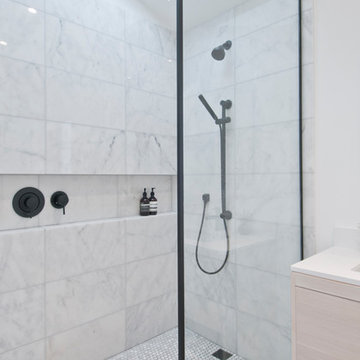
Avesha Michael
Design ideas for a small modern master bathroom in Los Angeles with flat-panel cabinets, light wood cabinets, an open shower, a one-piece toilet, white tile, marble, white walls, concrete floors, a drop-in sink, engineered quartz benchtops, grey floor, an open shower and white benchtops.
Design ideas for a small modern master bathroom in Los Angeles with flat-panel cabinets, light wood cabinets, an open shower, a one-piece toilet, white tile, marble, white walls, concrete floors, a drop-in sink, engineered quartz benchtops, grey floor, an open shower and white benchtops.
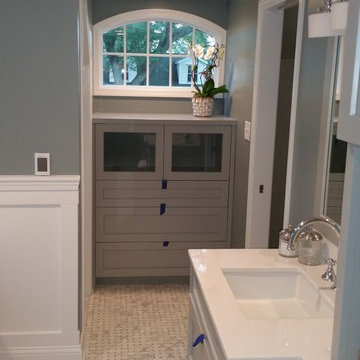
Custom master bath cabinets
Design ideas for a large modern master bathroom in Chicago with flat-panel cabinets, white cabinets, a freestanding tub, an open shower, a two-piece toilet, white tile, marble, grey walls, mosaic tile floors, an undermount sink, engineered quartz benchtops, white floor and a hinged shower door.
Design ideas for a large modern master bathroom in Chicago with flat-panel cabinets, white cabinets, a freestanding tub, an open shower, a two-piece toilet, white tile, marble, grey walls, mosaic tile floors, an undermount sink, engineered quartz benchtops, white floor and a hinged shower door.
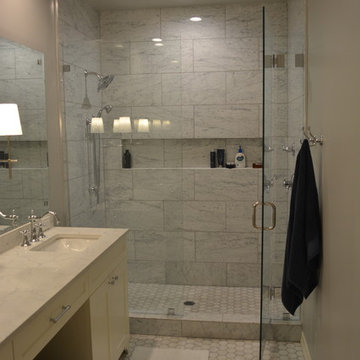
Master shower with frameless enclosure.
Inspiration for a small traditional master bathroom in Other with shaker cabinets, white cabinets, an open shower, white tile, marble, grey walls, marble floors, an undermount sink, engineered quartz benchtops, white floor and a hinged shower door.
Inspiration for a small traditional master bathroom in Other with shaker cabinets, white cabinets, an open shower, white tile, marble, grey walls, marble floors, an undermount sink, engineered quartz benchtops, white floor and a hinged shower door.
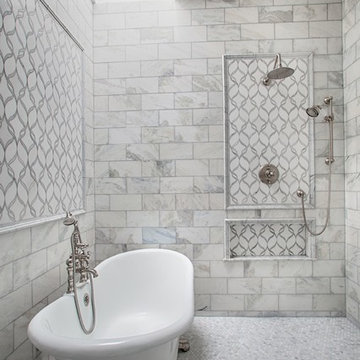
Iris Bachman Photography
Design ideas for a mid-sized transitional master bathroom in New York with recessed-panel cabinets, grey cabinets, an open shower, a two-piece toilet, white tile, beige walls, an undermount sink, white floor, an open shower, marble, marble floors and a claw-foot tub.
Design ideas for a mid-sized transitional master bathroom in New York with recessed-panel cabinets, grey cabinets, an open shower, a two-piece toilet, white tile, beige walls, an undermount sink, white floor, an open shower, marble, marble floors and a claw-foot tub.
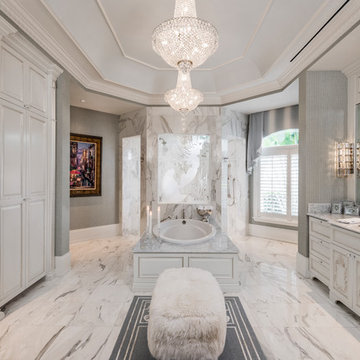
Amber Frederiksen Photography
This is an example of a large traditional master bathroom in Miami with beaded inset cabinets, white cabinets, a drop-in tub, an open shower, white tile, marble, marble floors, an undermount sink, marble benchtops and grey walls.
This is an example of a large traditional master bathroom in Miami with beaded inset cabinets, white cabinets, a drop-in tub, an open shower, white tile, marble, marble floors, an undermount sink, marble benchtops and grey walls.
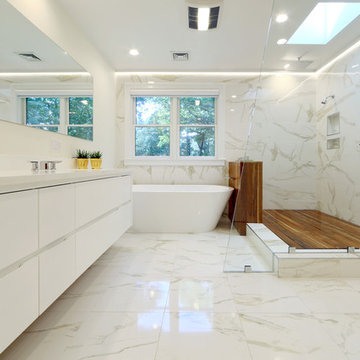
Jay Groccia © 2014 Granite Communications, inc.
Contemporary master bathroom in Boston with an undermount sink, flat-panel cabinets, white cabinets, solid surface benchtops, a freestanding tub, an open shower, white tile, white walls, marble floors, an open shower, marble and white benchtops.
Contemporary master bathroom in Boston with an undermount sink, flat-panel cabinets, white cabinets, solid surface benchtops, a freestanding tub, an open shower, white tile, white walls, marble floors, an open shower, marble and white benchtops.

Inspiration for a small asian kids bathroom in London with flat-panel cabinets, white cabinets, a drop-in tub, an open shower, beige tile, marble, marble floors, an integrated sink, beige floor, a hinged shower door, white benchtops, a single vanity and a floating vanity.

4000 sq.ft. home remodel in Chicago. Create a new open concept kitchen layout with large island. Remodeled 5 bathrooms, attic living room space with custom bar, format dining room and living room, 3 bedrooms and basement family space. All finishes are new with custom details. New walnut hardwood floor throughout the home with stairs.

This pale, pink-hued marble bathroom features a dark wood double vanity with grey marble wash basins. Built-in shelves with lights and brass detailing add to the luxury feel of the space.
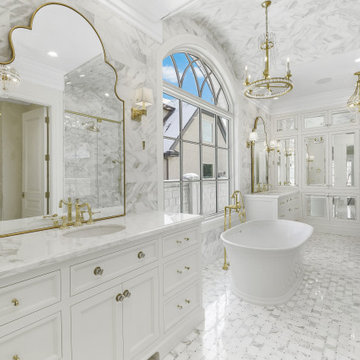
Inspiration for an expansive traditional master bathroom in Salt Lake City with recessed-panel cabinets, white cabinets, a freestanding tub, an open shower, a one-piece toilet, gray tile, marble, white walls, marble floors, an undermount sink, marble benchtops, grey floor, a hinged shower door, white benchtops, a laundry, a double vanity and a built-in vanity.
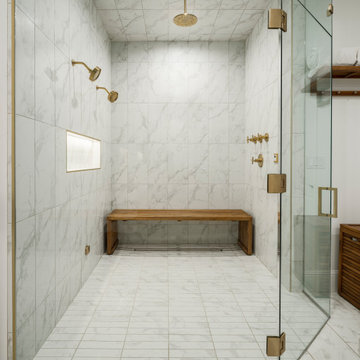
Inspiration for a large transitional master bathroom in Phoenix with flat-panel cabinets, brown cabinets, a drop-in tub, an open shower, a one-piece toilet, white tile, marble, white walls, marble floors, an undermount sink, engineered quartz benchtops, white floor, a hinged shower door, white benchtops, a shower seat, a double vanity and a floating vanity.
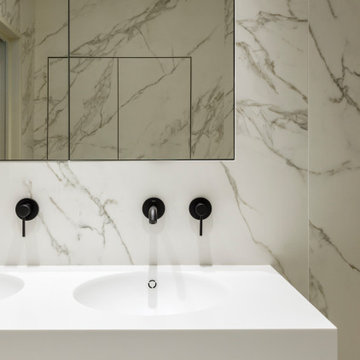
Large modern master bathroom in Barcelona with flat-panel cabinets, white cabinets, an open shower, a two-piece toilet, white tile, marble, white walls, marble floors, a wall-mount sink, solid surface benchtops, white floor, an open shower, white benchtops, a niche, a double vanity and a built-in vanity.
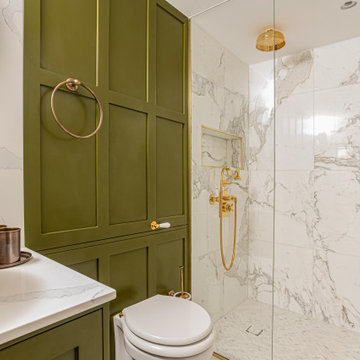
Inspired by the existing Regency period details with contemporary elements introduced, this master bedroom, en-suite and dressing room (accessed by a hidden doorway) was designed by Lathams as part of a comprehensive interior design scheme for the entire property.
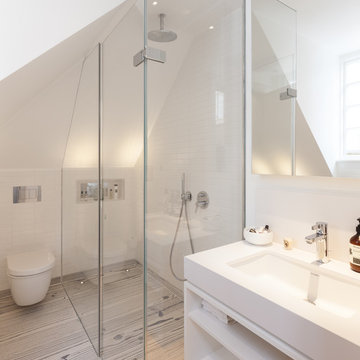
Peter Landers Photography
This is an example of a mid-sized contemporary master bathroom in London with flat-panel cabinets, white cabinets, an open shower, a wall-mount toilet, white tile, marble, white walls, marble floors, an integrated sink, marble benchtops, white floor and a hinged shower door.
This is an example of a mid-sized contemporary master bathroom in London with flat-panel cabinets, white cabinets, an open shower, a wall-mount toilet, white tile, marble, white walls, marble floors, an integrated sink, marble benchtops, white floor and a hinged shower door.
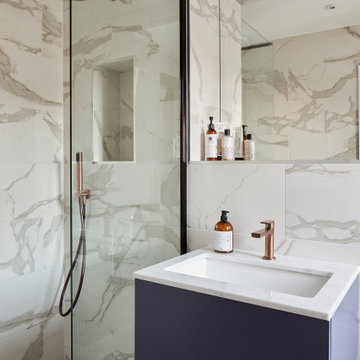
Small contemporary master bathroom in London with beige cabinets, an open shower, a wall-mount toilet, beige tile, marble, marble floors, a drop-in sink, marble benchtops, an open shower, beige benchtops, a single vanity and a floating vanity.
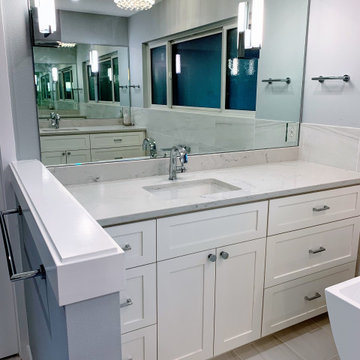
Inspiration for a large transitional master bathroom in Seattle with shaker cabinets, white cabinets, a freestanding tub, an open shower, gray tile, marble, grey walls, marble floors, an undermount sink, engineered quartz benchtops, grey floor, a hinged shower door, grey benchtops, a single vanity, a built-in vanity and a niche.
Bathroom Design Ideas with an Open Shower and Marble
2