Bathroom Design Ideas with an Open Shower and Marble
Refine by:
Budget
Sort by:Popular Today
101 - 120 of 4,308 photos
Item 1 of 3
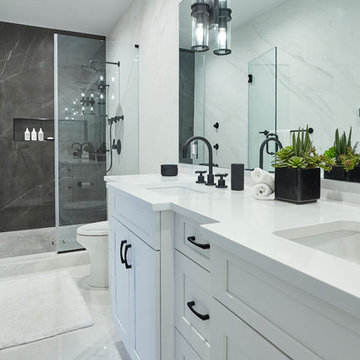
Photo of a large transitional master bathroom in New York with shaker cabinets, white cabinets, an open shower, white tile, marble, white walls, marble floors, quartzite benchtops, white floor and white benchtops.

OYSTER LINEN
Sheree and the KBE team completed this project from start to finish. Featuring this stunning curved island servery.
Keeping a luxe feel throughout all the joinery areas, using a light satin polyurethane and solid bronze hardware.
- Custom designed and manufactured kitchen, finished in satin two tone grey polyurethane
- Feature curved island slat panelling
- 40mm thick bench top, in 'Carrara Gioia' marble
- Stone splashback
- Fully integrated fridge/ freezer & dishwasher
- Bronze handles
- Blum hardware
- Walk in pantry
- Bi-fold cabinet doors
- Floating Vanity
Sheree Bounassif, Kitchens by Emanuel
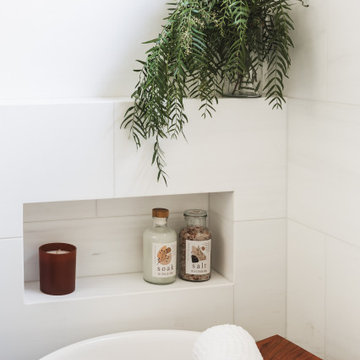
Design ideas for a small transitional master bathroom in Los Angeles with recessed-panel cabinets, medium wood cabinets, a freestanding tub, an open shower, a two-piece toilet, white tile, marble, white walls, marble floors, an undermount sink, marble benchtops, black floor, an open shower, black benchtops, a niche, a single vanity and a built-in vanity.

We added a polished nickel walk in shower with marble floor & wall tiles to the master en-suite bathroom of our West Dulwich Family Home
This is an example of a large contemporary master bathroom in London with shaker cabinets, black cabinets, a freestanding tub, an open shower, a one-piece toilet, multi-coloured tile, marble, green walls, marble floors, marble benchtops, grey floor, an open shower, grey benchtops, a double vanity and a freestanding vanity.
This is an example of a large contemporary master bathroom in London with shaker cabinets, black cabinets, a freestanding tub, an open shower, a one-piece toilet, multi-coloured tile, marble, green walls, marble floors, marble benchtops, grey floor, an open shower, grey benchtops, a double vanity and a freestanding vanity.
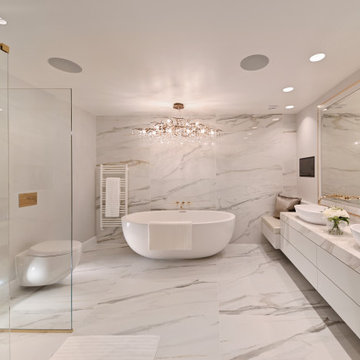
Large transitional master bathroom in Surrey with flat-panel cabinets, a freestanding tub, an open shower, a wall-mount toilet, marble, marble floors, a vessel sink, marble benchtops, an open shower, a double vanity and a floating vanity.
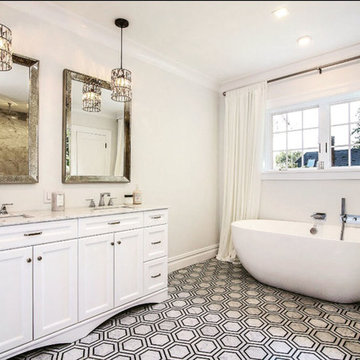
Modern farmhouse style designed with white carrara marble subway tile and pattern hexagon with black accents. What master bathroom doesn't have a double sink vanity. We couldn't resist to put these two beautiful antique mirrors and crystal pendants.
Such a large space consisting a : free standing soaker tub, a shower stall and toilet (toto toilet) commode. Completing with a polished chrome shower body system and custom storage.
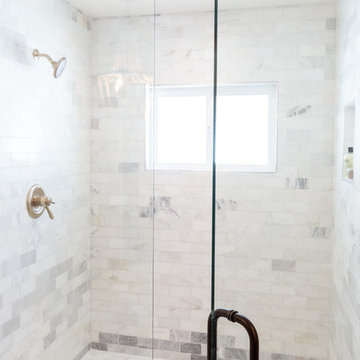
This is an example of a large country master bathroom in Phoenix with a freestanding tub, an open shower, white tile, marble, slate floors, black floor and a hinged shower door.
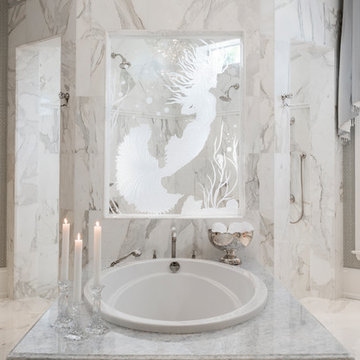
Amber Frederiksen Photography
Photo of a large traditional master bathroom in Miami with beaded inset cabinets, white cabinets, a drop-in tub, an open shower, white tile, marble, white walls, marble floors, an undermount sink and marble benchtops.
Photo of a large traditional master bathroom in Miami with beaded inset cabinets, white cabinets, a drop-in tub, an open shower, white tile, marble, white walls, marble floors, an undermount sink and marble benchtops.
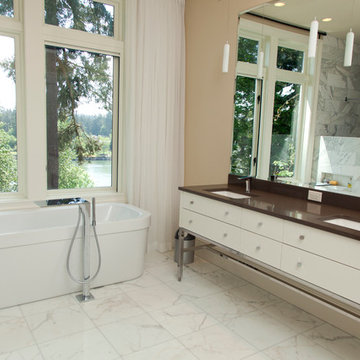
This new riverfront townhouse is on three levels. The interiors blend clean contemporary elements with traditional cottage architecture. It is luxurious, yet very relaxed.
Project by Portland interior design studio Jenni Leasia Interior Design. Also serving Lake Oswego, West Linn, Vancouver, Sherwood, Camas, Oregon City, Beaverton, and the whole of Greater Portland.
For more about Jenni Leasia Interior Design, click here: https://www.jennileasiadesign.com/
To learn more about this project, click here:
https://www.jennileasiadesign.com/lakeoswegoriverfront
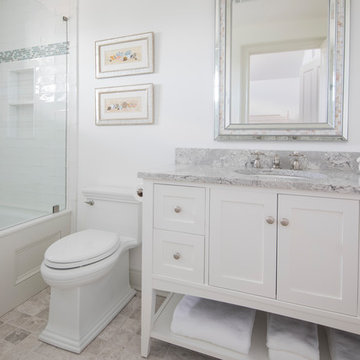
John Martinelli
Inspiration for a mid-sized transitional bathroom in New York with recessed-panel cabinets, white cabinets, an open shower, white tile, marble, a drop-in sink, marble benchtops and a hinged shower door.
Inspiration for a mid-sized transitional bathroom in New York with recessed-panel cabinets, white cabinets, an open shower, white tile, marble, a drop-in sink, marble benchtops and a hinged shower door.
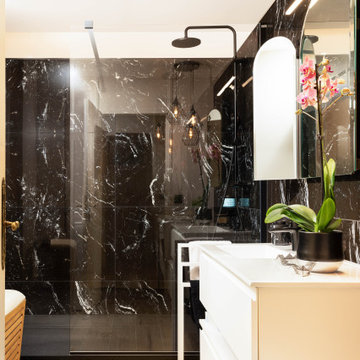
Small traditional master bathroom in Other with an open shower, black tile, marble, marble floors, marble benchtops and black benchtops.
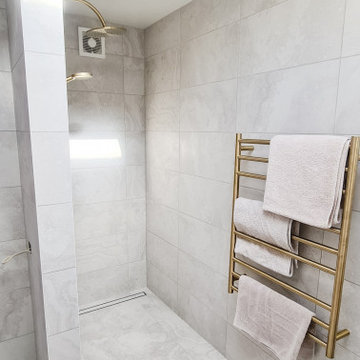
Design ideas for a small modern bathroom in Wellington with light wood cabinets, an open shower, gray tile, marble, grey walls, marble floors, grey floor, white benchtops, a niche and a single vanity.
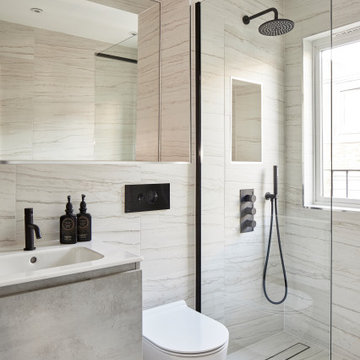
Small contemporary master bathroom in London with beige cabinets, an open shower, a wall-mount toilet, beige tile, marble, marble floors, a drop-in sink, marble benchtops, an open shower, beige benchtops, a single vanity and a floating vanity.
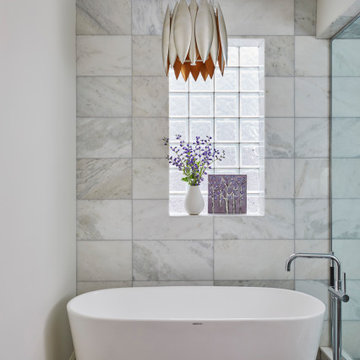
Inspiration for a mid-sized beach style master bathroom in Chicago with a freestanding tub, an open shower, gray tile, marble, white walls, marble floors, brown floor and a hinged shower door.
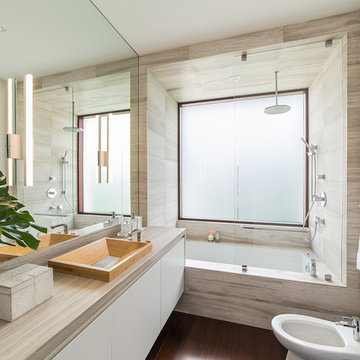
A bathroom is the one place in the house where our every day begins and comes to a close. It needs to be an intimate and sensual sanctuary inviting you to relax, refresh, and rejuvenate and this contemporary guest bathroom was designed to exude function, comfort, and sophistication in a tranquil private oasis.
Photography: Craig Denis
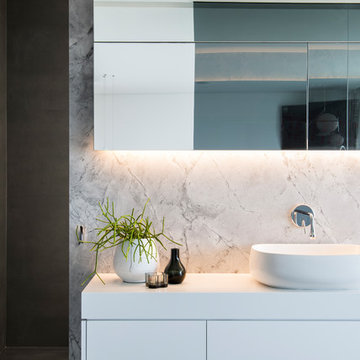
A double vanity with oodles of storage and bench space.
Image: Nicole England
Photo of a large modern master bathroom in Sydney with furniture-like cabinets, white cabinets, a freestanding tub, an open shower, a wall-mount toilet, gray tile, marble, grey walls, porcelain floors, a vessel sink, solid surface benchtops, grey floor, an open shower and white benchtops.
Photo of a large modern master bathroom in Sydney with furniture-like cabinets, white cabinets, a freestanding tub, an open shower, a wall-mount toilet, gray tile, marble, grey walls, porcelain floors, a vessel sink, solid surface benchtops, grey floor, an open shower and white benchtops.
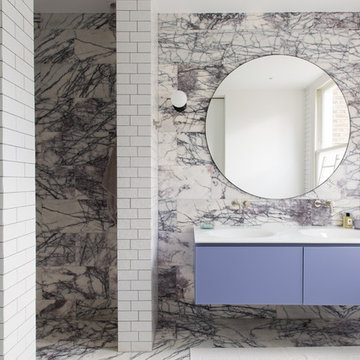
Ensuite to the Principal bedroom, walls clad in Viola Marble with a white metro contrast, styled with a contemporary vanity unit, mirror and Belgian wall lights.
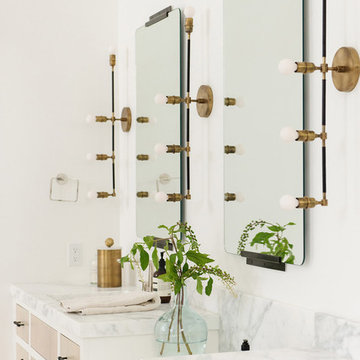
Large country master bathroom in Salt Lake City with a freestanding tub, an open shower, multi-coloured tile, marble, white walls, marble floors, marble benchtops, multi-coloured floor, an open shower and white benchtops.

Urban Mountain lifestyle. The client came from a resort ski town in Colorado to city life. Bringing the casual lifestyle to this home you can see the urban cabin influence. This lifestyle can be compact, light-filled, clever, practical, simple, sustainable, and a dream to live in. It will have a well designed floor plan and beautiful details to create everyday astonishment. Life in the city can be both fulfilling and delightful.
Design Signature Designs Kitchen Bath
Contractor MC Construction
Photographer Sheldon of Ivestor
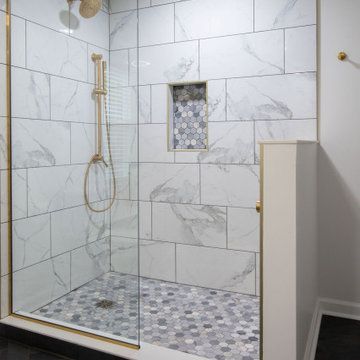
Mid-sized transitional master bathroom in Indianapolis with recessed-panel cabinets, brown cabinets, an open shower, a two-piece toilet, yellow tile, marble, white walls, slate floors, an undermount sink, engineered quartz benchtops, grey floor, an open shower, white benchtops, a niche, a double vanity and a floating vanity.
Bathroom Design Ideas with an Open Shower and Marble
6