Bathroom Design Ideas with an Open Shower and Mosaic Tile Floors
Refine by:
Budget
Sort by:Popular Today
161 - 180 of 2,352 photos
Item 1 of 3
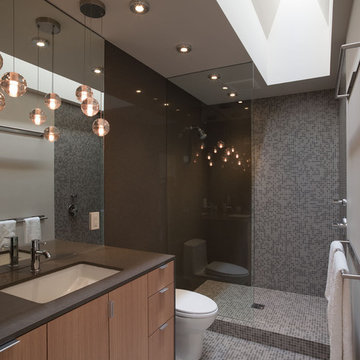
© Paul Bardagjy Photography
Inspiration for a small contemporary bathroom in Austin with mosaic tile, an open shower, an undermount sink, grey walls, medium wood cabinets, solid surface benchtops, mosaic tile floors, gray tile, an open shower, a one-piece toilet, grey floor, flat-panel cabinets and brown benchtops.
Inspiration for a small contemporary bathroom in Austin with mosaic tile, an open shower, an undermount sink, grey walls, medium wood cabinets, solid surface benchtops, mosaic tile floors, gray tile, an open shower, a one-piece toilet, grey floor, flat-panel cabinets and brown benchtops.
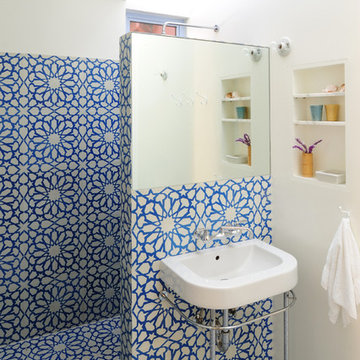
Peter Christiansen Valli
This is an example of a mid-sized contemporary 3/4 bathroom in Los Angeles with blue tile, an open shower, mosaic tile, white walls, mosaic tile floors, solid surface benchtops, an open shower, a wall-mount sink and blue floor.
This is an example of a mid-sized contemporary 3/4 bathroom in Los Angeles with blue tile, an open shower, mosaic tile, white walls, mosaic tile floors, solid surface benchtops, an open shower, a wall-mount sink and blue floor.
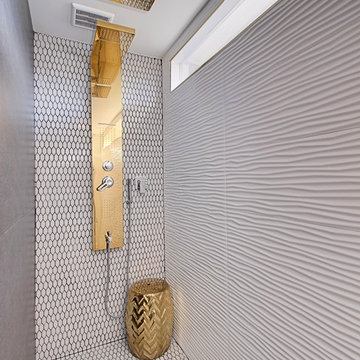
Midcentury Modern Master Bathroom - Wet Room/Shower
This is an example of a mid-sized midcentury master bathroom in Phoenix with an open shower, white tile, porcelain tile, mosaic tile floors and engineered quartz benchtops.
This is an example of a mid-sized midcentury master bathroom in Phoenix with an open shower, white tile, porcelain tile, mosaic tile floors and engineered quartz benchtops.

Download our free ebook, Creating the Ideal Kitchen. DOWNLOAD NOW
This master bath remodel is the cat's meow for more than one reason! The materials in the room are soothing and give a nice vintage vibe in keeping with the rest of the home. We completed a kitchen remodel for this client a few years’ ago and were delighted when she contacted us for help with her master bath!
The bathroom was fine but was lacking in interesting design elements, and the shower was very small. We started by eliminating the shower curb which allowed us to enlarge the footprint of the shower all the way to the edge of the bathtub, creating a modified wet room. The shower is pitched toward a linear drain so the water stays in the shower. A glass divider allows for the light from the window to expand into the room, while a freestanding tub adds a spa like feel.
The radiator was removed and both heated flooring and a towel warmer were added to provide heat. Since the unit is on the top floor in a multi-unit building it shares some of the heat from the floors below, so this was a great solution for the space.
The custom vanity includes a spot for storing styling tools and a new built in linen cabinet provides plenty of the storage. The doors at the top of the linen cabinet open to stow away towels and other personal care products, and are lighted to ensure everything is easy to find. The doors below are false doors that disguise a hidden storage area. The hidden storage area features a custom litterbox pull out for the homeowner’s cat! Her kitty enters through the cutout, and the pull out drawer allows for easy clean ups.
The materials in the room – white and gray marble, charcoal blue cabinetry and gold accents – have a vintage vibe in keeping with the rest of the home. Polished nickel fixtures and hardware add sparkle, while colorful artwork adds some life to the space.
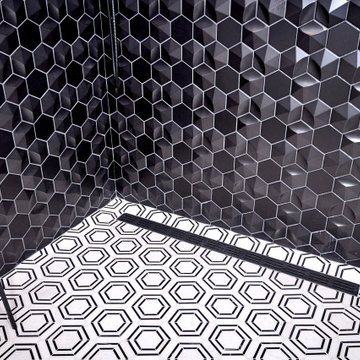
Urban cabin lifestyle. It will be compact, light-filled, clever, practical, simple, sustainable, and a dream to live in. It will have a well designed floor plan and beautiful details to create everyday astonishment. Life in the city can be both fulfilling and delightful mixed with natural materials and a touch of glamour.
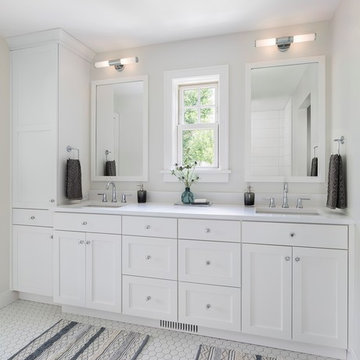
The homeowners loved the location of their small Cape Cod home, but they didn't love its limited interior space. A 10' addition along the back of the home and a brand new 2nd story gave them just the space they needed. With a classy monotone exterior and a welcoming front porch, this remodel is a refined example of a transitional style home.
Space Plans, Building Design, Interior & Exterior Finishes by Anchor Builders
Photos by Andrea Rugg Photography
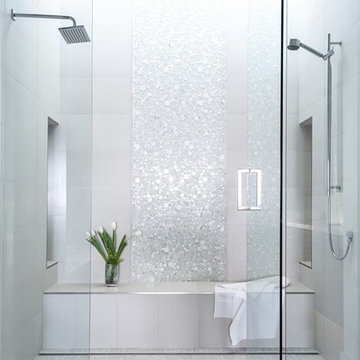
Emser Tile Lucente Stone Blend Circle Glass Mosaic Ambrato is a gorgeous and luxurious glass mosaic, perfect for bathrooms.
Design ideas for a contemporary master bathroom in San Francisco with an open shower, white tile, mosaic tile, white walls and mosaic tile floors.
Design ideas for a contemporary master bathroom in San Francisco with an open shower, white tile, mosaic tile, white walls and mosaic tile floors.
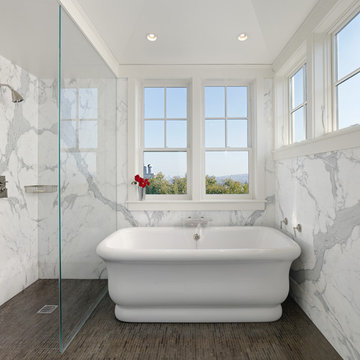
Photography by Bruce Damonte
Design ideas for a traditional bathroom in San Francisco with a freestanding tub, an open shower, mosaic tile floors, an open shower and marble.
Design ideas for a traditional bathroom in San Francisco with a freestanding tub, an open shower, mosaic tile floors, an open shower and marble.
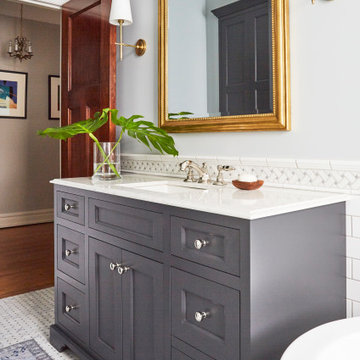
Download our free ebook, Creating the Ideal Kitchen. DOWNLOAD NOW
This master bath remodel is the cat's meow for more than one reason! The materials in the room are soothing and give a nice vintage vibe in keeping with the rest of the home. We completed a kitchen remodel for this client a few years’ ago and were delighted when she contacted us for help with her master bath!
The bathroom was fine but was lacking in interesting design elements, and the shower was very small. We started by eliminating the shower curb which allowed us to enlarge the footprint of the shower all the way to the edge of the bathtub, creating a modified wet room. The shower is pitched toward a linear drain so the water stays in the shower. A glass divider allows for the light from the window to expand into the room, while a freestanding tub adds a spa like feel.
The radiator was removed and both heated flooring and a towel warmer were added to provide heat. Since the unit is on the top floor in a multi-unit building it shares some of the heat from the floors below, so this was a great solution for the space.
The custom vanity includes a spot for storing styling tools and a new built in linen cabinet provides plenty of the storage. The doors at the top of the linen cabinet open to stow away towels and other personal care products, and are lighted to ensure everything is easy to find. The doors below are false doors that disguise a hidden storage area. The hidden storage area features a custom litterbox pull out for the homeowner’s cat! Her kitty enters through the cutout, and the pull out drawer allows for easy clean ups.
The materials in the room – white and gray marble, charcoal blue cabinetry and gold accents – have a vintage vibe in keeping with the rest of the home. Polished nickel fixtures and hardware add sparkle, while colorful artwork adds some life to the space.
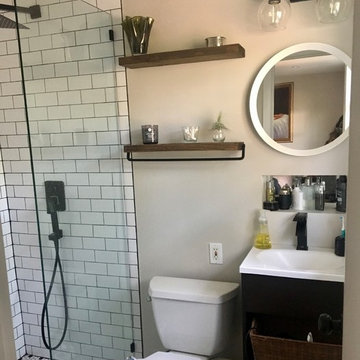
This master bathroom was VERY tiny and dated. Our goal was to create a more open space that is light, classic, chic, and functional without demoing walls and staying within a budget. The glass shower wall helped to create the illusion of more space.
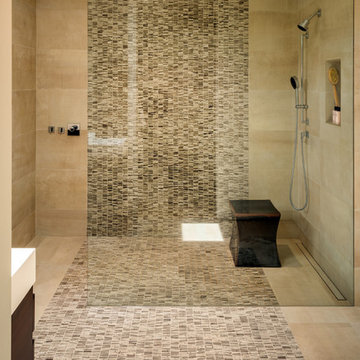
Maxwell MacKenzie
Inspiration for a contemporary master bathroom in Other with dark wood cabinets, an open shower, beige tile, mosaic tile, mosaic tile floors, engineered quartz benchtops, beige floor, an open shower and white benchtops.
Inspiration for a contemporary master bathroom in Other with dark wood cabinets, an open shower, beige tile, mosaic tile, mosaic tile floors, engineered quartz benchtops, beige floor, an open shower and white benchtops.
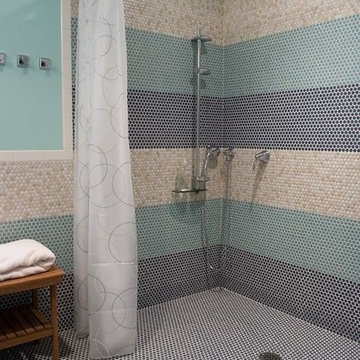
This is an example of a mid-sized eclectic bathroom in Milwaukee with an open shower, beige tile, blue tile, brown tile, gray tile, green tile, multi-coloured tile, white tile, mosaic tile, blue walls and mosaic tile floors.
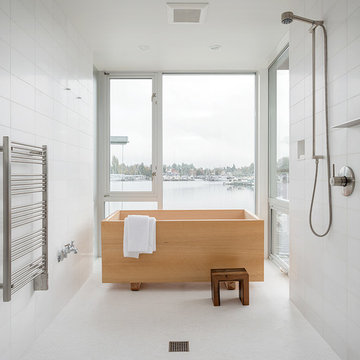
Photo Credit: Aaron Leitz
Design ideas for a modern master bathroom in Seattle with a japanese tub, an open shower, white tile, stone tile, white walls, mosaic tile floors and an open shower.
Design ideas for a modern master bathroom in Seattle with a japanese tub, an open shower, white tile, stone tile, white walls, mosaic tile floors and an open shower.
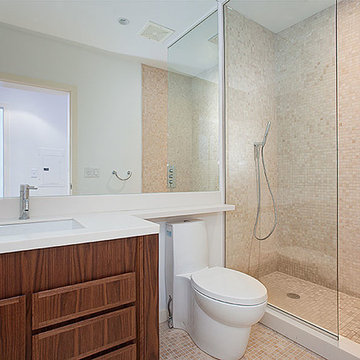
This is an apartment bathroom that lacks any light or window so I kept everything simple and mirrored the wall; earthtone marble mosaics and warm walnut with white caesarstone countertops help streamline and enlarge the space. The glass and mirror plays off light.
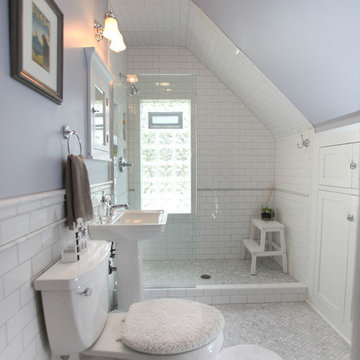
Bathroom remodel. Photo credit to Hannah Lloyd.
Inspiration for a mid-sized traditional 3/4 bathroom in Minneapolis with recessed-panel cabinets, white cabinets, an open shower, a two-piece toilet, gray tile, white tile, stone tile, purple walls, mosaic tile floors, a pedestal sink and solid surface benchtops.
Inspiration for a mid-sized traditional 3/4 bathroom in Minneapolis with recessed-panel cabinets, white cabinets, an open shower, a two-piece toilet, gray tile, white tile, stone tile, purple walls, mosaic tile floors, a pedestal sink and solid surface benchtops.
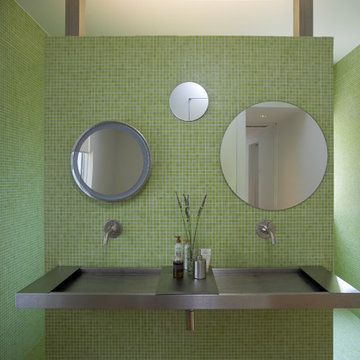
Renovation and expansion of a 1930s-era classic. Buying an old house can be daunting. But with careful planning and some creative thinking, phasing the improvements helped this family realize their dreams over time. The original International Style house was built in 1934 and had been largely untouched except for a small sunroom addition. Phase 1 construction involved opening up the interior and refurbishing all of the finishes. Phase 2 included a sunroom/master bedroom extension, renovation of an upstairs bath, a complete overhaul of the landscape and the addition of a swimming pool and terrace. And thirteen years after the owners purchased the home, Phase 3 saw the addition of a completely private master bedroom & closet, an entry vestibule and powder room, and a new covered porch.

the client decided to eliminate the bathtub and install a large shower with partial fixed shower glass instead of a shower door
Design ideas for a mid-sized transitional master bathroom in Other with shaker cabinets, blue cabinets, an open shower, a one-piece toilet, gray tile, ceramic tile, grey walls, mosaic tile floors, an undermount sink, engineered quartz benchtops, grey floor, an open shower, grey benchtops, a shower seat, a double vanity, a freestanding vanity and decorative wall panelling.
Design ideas for a mid-sized transitional master bathroom in Other with shaker cabinets, blue cabinets, an open shower, a one-piece toilet, gray tile, ceramic tile, grey walls, mosaic tile floors, an undermount sink, engineered quartz benchtops, grey floor, an open shower, grey benchtops, a shower seat, a double vanity, a freestanding vanity and decorative wall panelling.
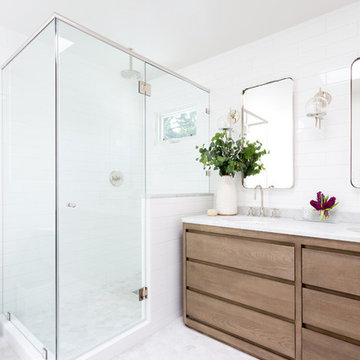
Amy Bartlam
This is an example of a large modern master bathroom in New York with flat-panel cabinets, medium wood cabinets, a corner tub, an open shower, a one-piece toilet, white tile, stone tile, white walls, mosaic tile floors, a drop-in sink, solid surface benchtops, white floor and an open shower.
This is an example of a large modern master bathroom in New York with flat-panel cabinets, medium wood cabinets, a corner tub, an open shower, a one-piece toilet, white tile, stone tile, white walls, mosaic tile floors, a drop-in sink, solid surface benchtops, white floor and an open shower.
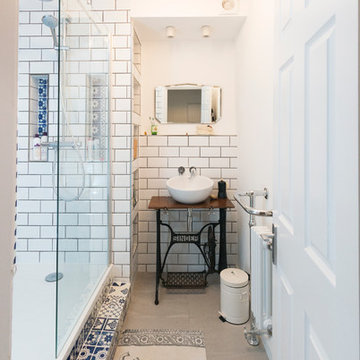
Everything looking all white and beautiful. These shower components were strategically place to maximize space for a perfect shower time.
Inspiration for a mid-sized mediterranean kids bathroom in London with flat-panel cabinets, an open shower, a one-piece toilet, white tile, blue tile, porcelain tile, white walls, mosaic tile floors, a pedestal sink, wood benchtops, brown cabinets, an open shower and brown benchtops.
Inspiration for a mid-sized mediterranean kids bathroom in London with flat-panel cabinets, an open shower, a one-piece toilet, white tile, blue tile, porcelain tile, white walls, mosaic tile floors, a pedestal sink, wood benchtops, brown cabinets, an open shower and brown benchtops.
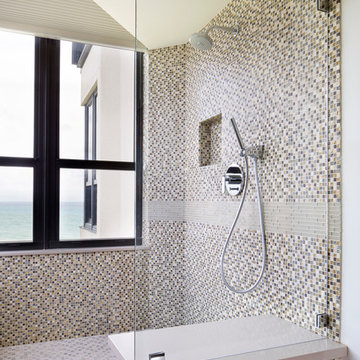
(c) Jessica Klewicki Glynn
Inspiration for a mid-sized contemporary bathroom in Miami with an open shower, multi-coloured tile, mosaic tile, multi-coloured walls, mosaic tile floors and an open shower.
Inspiration for a mid-sized contemporary bathroom in Miami with an open shower, multi-coloured tile, mosaic tile, multi-coloured walls, mosaic tile floors and an open shower.
Bathroom Design Ideas with an Open Shower and Mosaic Tile Floors
9