Bathroom Design Ideas with an Open Shower and Multi-Coloured Floor
Refine by:
Budget
Sort by:Popular Today
101 - 120 of 3,589 photos
Item 1 of 3
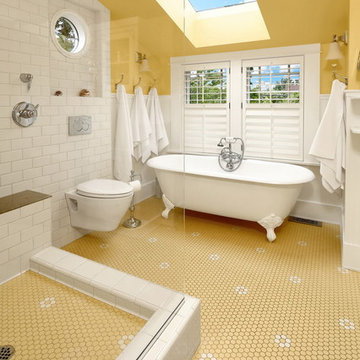
After many years of careful consideration and planning, these clients came to us with the goal of restoring this home’s original Victorian charm while also increasing its livability and efficiency. From preserving the original built-in cabinetry and fir flooring, to adding a new dormer for the contemporary master bathroom, careful measures were taken to strike this balance between historic preservation and modern upgrading. Behind the home’s new exterior claddings, meticulously designed to preserve its Victorian aesthetic, the shell was air sealed and fitted with a vented rainscreen to increase energy efficiency and durability. With careful attention paid to the relationship between natural light and finished surfaces, the once dark kitchen was re-imagined into a cheerful space that welcomes morning conversation shared over pots of coffee.
Every inch of this historical home was thoughtfully considered, prompting countless shared discussions between the home owners and ourselves. The stunning result is a testament to their clear vision and the collaborative nature of this project.
Photography by Radley Muller Photography
Design by Deborah Todd Building Design Services
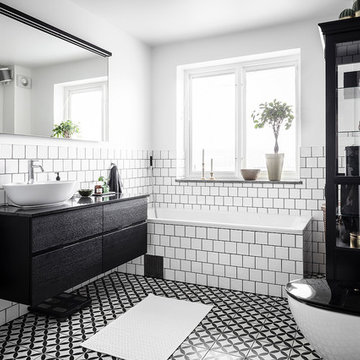
Här flyttade vi väggen närmast master bedroom för att få ett större badrum med plats för både dusch och badkar
Design ideas for a large scandinavian master bathroom in Gothenburg with an open shower, a wall-mount toilet, white tile, ceramic tile, white walls, cement tiles, granite benchtops, multi-coloured floor, an open shower, black benchtops, flat-panel cabinets, black cabinets, a corner tub and a vessel sink.
Design ideas for a large scandinavian master bathroom in Gothenburg with an open shower, a wall-mount toilet, white tile, ceramic tile, white walls, cement tiles, granite benchtops, multi-coloured floor, an open shower, black benchtops, flat-panel cabinets, black cabinets, a corner tub and a vessel sink.
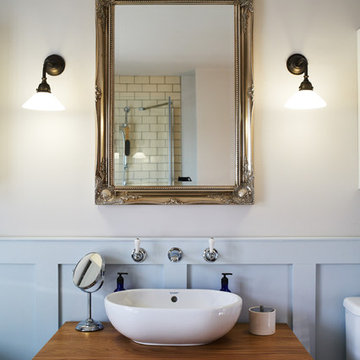
Justin Lambert
This is an example of a large traditional master bathroom in Sussex with raised-panel cabinets, blue cabinets, a freestanding tub, an open shower, gray tile, grey walls, cement tiles, a trough sink, wood benchtops, multi-coloured floor and a hinged shower door.
This is an example of a large traditional master bathroom in Sussex with raised-panel cabinets, blue cabinets, a freestanding tub, an open shower, gray tile, grey walls, cement tiles, a trough sink, wood benchtops, multi-coloured floor and a hinged shower door.
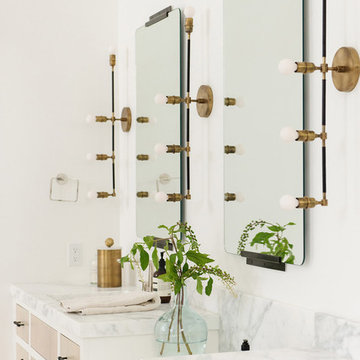
Large country master bathroom in Salt Lake City with a freestanding tub, an open shower, multi-coloured tile, marble, white walls, marble floors, marble benchtops, multi-coloured floor, an open shower and white benchtops.
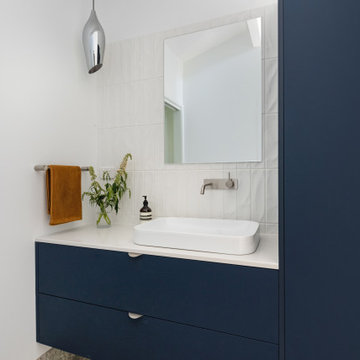
Family Three-way Bathroom
This is an example of a large modern master bathroom in Canberra - Queanbeyan with furniture-like cabinets, blue cabinets, an open shower, a one-piece toilet, multi-coloured tile, porcelain tile, white walls, ceramic floors, a drop-in sink, engineered quartz benchtops, multi-coloured floor, an open shower, white benchtops, a niche, a double vanity and a built-in vanity.
This is an example of a large modern master bathroom in Canberra - Queanbeyan with furniture-like cabinets, blue cabinets, an open shower, a one-piece toilet, multi-coloured tile, porcelain tile, white walls, ceramic floors, a drop-in sink, engineered quartz benchtops, multi-coloured floor, an open shower, white benchtops, a niche, a double vanity and a built-in vanity.
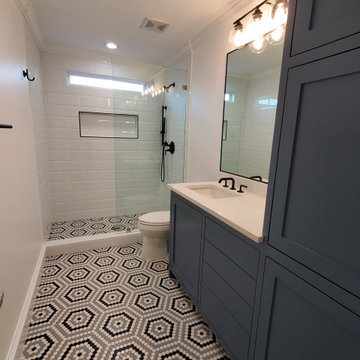
This teen boys bathroom needed an update. The new tile, fixtures, paint and cabinets bring this bathroom to life.
Design ideas for a mid-sized traditional kids bathroom in Houston with shaker cabinets, blue cabinets, an open shower, a one-piece toilet, white tile, ceramic tile, white walls, ceramic floors, a drop-in sink, quartzite benchtops, multi-coloured floor, an open shower, white benchtops, a single vanity and a built-in vanity.
Design ideas for a mid-sized traditional kids bathroom in Houston with shaker cabinets, blue cabinets, an open shower, a one-piece toilet, white tile, ceramic tile, white walls, ceramic floors, a drop-in sink, quartzite benchtops, multi-coloured floor, an open shower, white benchtops, a single vanity and a built-in vanity.
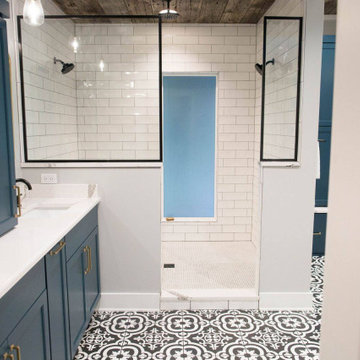
Large country master bathroom in Other with shaker cabinets, blue cabinets, an open shower, a one-piece toilet, white tile, subway tile, grey walls, ceramic floors, an undermount sink, engineered quartz benchtops, multi-coloured floor, an open shower and white benchtops.
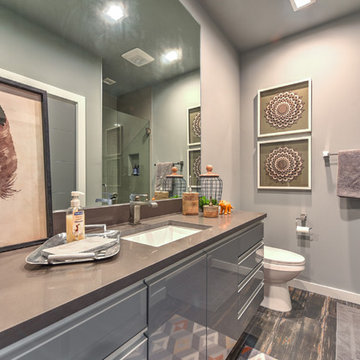
Reed Ewing
This is an example of a mid-sized modern bathroom in Oklahoma City with flat-panel cabinets, grey cabinets, an open shower, grey walls, porcelain floors, an undermount sink, engineered quartz benchtops, multi-coloured floor and a hinged shower door.
This is an example of a mid-sized modern bathroom in Oklahoma City with flat-panel cabinets, grey cabinets, an open shower, grey walls, porcelain floors, an undermount sink, engineered quartz benchtops, multi-coloured floor and a hinged shower door.
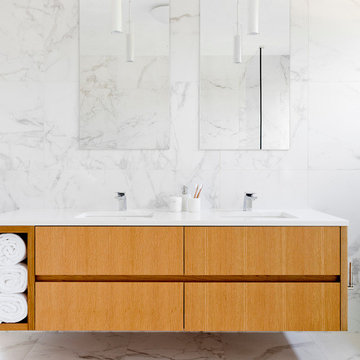
Rikki Snyder
Large modern master bathroom in New York with flat-panel cabinets, light wood cabinets, a drop-in tub, an open shower, a wall-mount toilet, multi-coloured tile, marble, multi-coloured walls, marble floors, a console sink, marble benchtops, multi-coloured floor and an open shower.
Large modern master bathroom in New York with flat-panel cabinets, light wood cabinets, a drop-in tub, an open shower, a wall-mount toilet, multi-coloured tile, marble, multi-coloured walls, marble floors, a console sink, marble benchtops, multi-coloured floor and an open shower.
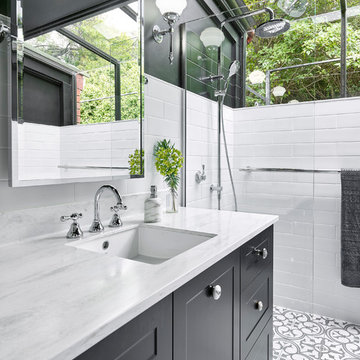
FLOOR TILE: Artisan "Winchester in Charcoal Ask 200x200 (Beaumont Tiles) WALL TILES: RAL-9016 White Matt 300x100 & RAL-0001500 Black Matt (Italia Ceramics) VANITY: Thermolaminate - Oberon/Emo Profile in Black Matt (Custom) BENCHTOP: 20mm Solid Surface in Rain Cloud (Corian) BATH: Decina Shenseki Rect Bath 1400 (Routleys)
MIRROR / KNOBS / TAPWARE / WALL LIGHTS - Client Supplied. Phil Handforth Architectural Photography
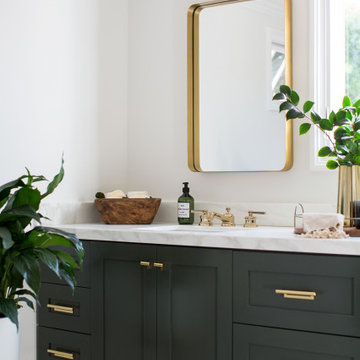
This remodel project was a complete overhaul taking the existing bathroom down to the studs and floor boards. Includes custom cabinet, marble countertop, mirror / sconce lighting / cabinet pulls from Rejuvenation. Sink and faucet from Ferguson's. Green cabinet color is by Dunn Edwards.
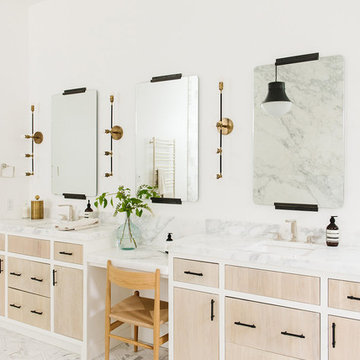
Large country master bathroom in Salt Lake City with a freestanding tub, an open shower, multi-coloured tile, marble, white walls, marble floors, marble benchtops, multi-coloured floor, an open shower and white benchtops.
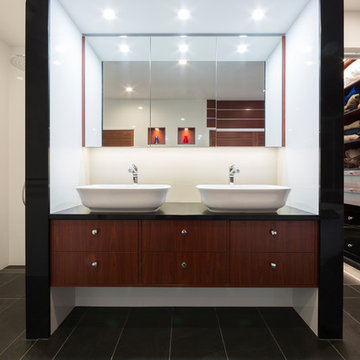
Ensuite
This is an example of a mid-sized contemporary master bathroom in Canberra - Queanbeyan with medium wood cabinets, white walls, a vessel sink, black benchtops, a freestanding tub, an open shower, white tile, ceramic tile, ceramic floors, granite benchtops, multi-coloured floor, an open shower and flat-panel cabinets.
This is an example of a mid-sized contemporary master bathroom in Canberra - Queanbeyan with medium wood cabinets, white walls, a vessel sink, black benchtops, a freestanding tub, an open shower, white tile, ceramic tile, ceramic floors, granite benchtops, multi-coloured floor, an open shower and flat-panel cabinets.
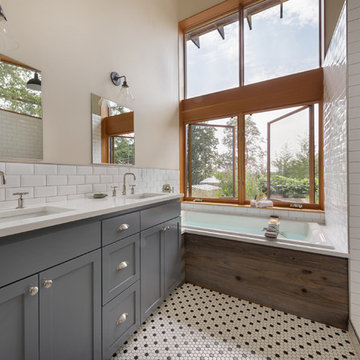
modern farmhouse
Dundee, OR
type: custom home + ADU
status: built
credits
design: Matthew O. Daby - m.o.daby design
interior design: Angela Mechaley - m.o.daby design
construction: Cellar Ridge Construction / homeowner
landscape designer: Bryan Bailey - EcoTone / homeowner
photography: Erin Riddle - KLIK Concepts
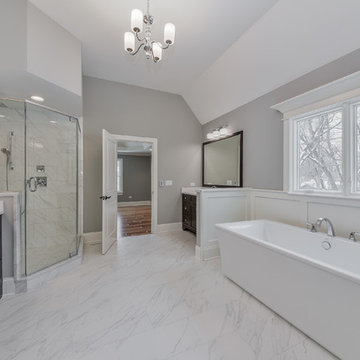
Master bathroom complete with large walk in shower, freestanding tub, and his & hers vanities
Photo of a large transitional master bathroom in Chicago with shaker cabinets, dark wood cabinets, a freestanding tub, an open shower, a two-piece toilet, white tile, ceramic tile, grey walls, ceramic floors, an undermount sink, quartzite benchtops, multi-coloured floor and a hinged shower door.
Photo of a large transitional master bathroom in Chicago with shaker cabinets, dark wood cabinets, a freestanding tub, an open shower, a two-piece toilet, white tile, ceramic tile, grey walls, ceramic floors, an undermount sink, quartzite benchtops, multi-coloured floor and a hinged shower door.

This image showcases the luxurious design features of the principal ensuite, embodying a perfect blend of elegance and functionality. The focal point of the space is the expansive double vanity unit, meticulously crafted to provide ample storage and countertop space for two. Its sleek lines and modern design aesthetic add a touch of sophistication to the room.
The feature tile, serves as a striking focal point, infusing the space with texture and visual interest. It's a bold geometric pattern, and intricate mosaic, elevating the design of the ensuite, adding a sense of luxury and personality.
Natural lighting floods the room through large windows illuminating the space and enhancing its spaciousness. The abundance of natural light creates a warm and inviting atmosphere, while also highlighting the beauty of the design elements and finishes.
Overall, this principal ensuite epitomizes modern luxury, offering a serene retreat where residents can unwind and rejuvenate in style. Every design feature is thoughtfully curated to create a luxurious and functional space that exceeds expectations.

Last, but not least, we created a master bath oasis for this amazing family to relax in... look at that flooring! The space had an angular shape, so we made the most of the area by creating a spacious walk-in shower with bench seat. The freestanding soaking tub is a focal point and provides hours of relaxation after a long day. The double sink vanity and full wall mirror round out the room and make husband and wife getting ready a breeze.
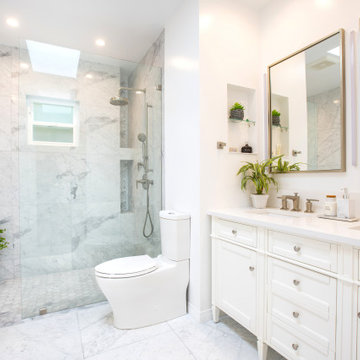
Photo of a large transitional master bathroom in Los Angeles with shaker cabinets, white cabinets, an open shower, a two-piece toilet, multi-coloured tile, marble, white walls, marble floors, an undermount sink, engineered quartz benchtops, multi-coloured floor, a hinged shower door, white benchtops, a niche, a double vanity and a freestanding vanity.
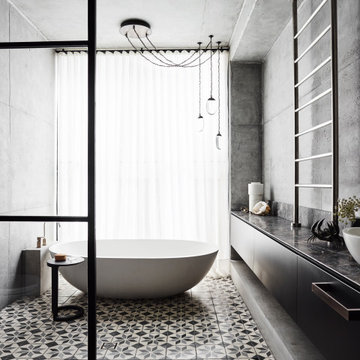
Inspiration for a large contemporary bathroom in Sydney with flat-panel cabinets, black cabinets, a freestanding tub, grey walls, a vessel sink, multi-coloured floor, black benchtops, a single vanity, a floating vanity, an open shower, cement tiles and an open shower.
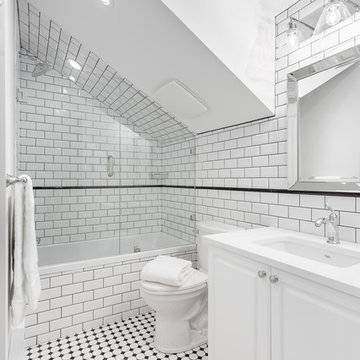
Cabinets: Merit
By Final Draft Cabinetry
www.finaldraftcabinetry.com - 604-293-1020
Design: Beyond Beige Interior Design
Photos: Provoke Studios
This is an example of a mid-sized traditional 3/4 bathroom in Vancouver with raised-panel cabinets, white cabinets, a drop-in tub, an open shower, white tile, ceramic tile, white walls, an undermount sink, multi-coloured floor, a hinged shower door and a one-piece toilet.
This is an example of a mid-sized traditional 3/4 bathroom in Vancouver with raised-panel cabinets, white cabinets, a drop-in tub, an open shower, white tile, ceramic tile, white walls, an undermount sink, multi-coloured floor, a hinged shower door and a one-piece toilet.
Bathroom Design Ideas with an Open Shower and Multi-Coloured Floor
6