Bathroom Design Ideas with an Open Shower and Quartzite Benchtops
Refine by:
Budget
Sort by:Popular Today
121 - 140 of 5,684 photos
Item 1 of 3
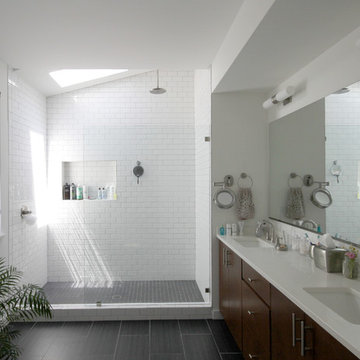
Lori Newcomer
Photo of a small contemporary master bathroom in Atlanta with an undermount sink, flat-panel cabinets, medium wood cabinets, quartzite benchtops, an open shower, white tile, ceramic tile and porcelain floors.
Photo of a small contemporary master bathroom in Atlanta with an undermount sink, flat-panel cabinets, medium wood cabinets, quartzite benchtops, an open shower, white tile, ceramic tile and porcelain floors.
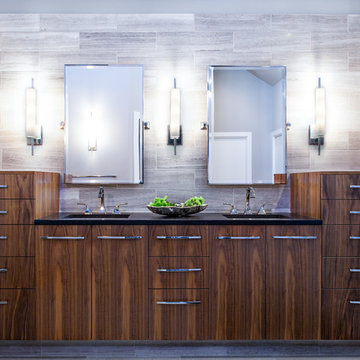
Brio Photography
This is an example of a contemporary bathroom in Austin with an undermount sink, flat-panel cabinets, dark wood cabinets, quartzite benchtops, an open shower, gray tile and stone tile.
This is an example of a contemporary bathroom in Austin with an undermount sink, flat-panel cabinets, dark wood cabinets, quartzite benchtops, an open shower, gray tile and stone tile.
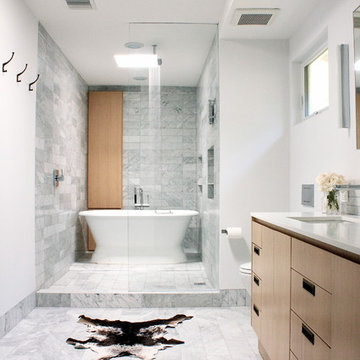
Catherine Chen Gallagher
Photo of a mid-sized contemporary master bathroom in Los Angeles with an undermount sink, flat-panel cabinets, light wood cabinets, quartzite benchtops, a freestanding tub, an open shower, gray tile, stone tile, white walls and marble floors.
Photo of a mid-sized contemporary master bathroom in Los Angeles with an undermount sink, flat-panel cabinets, light wood cabinets, quartzite benchtops, a freestanding tub, an open shower, gray tile, stone tile, white walls and marble floors.
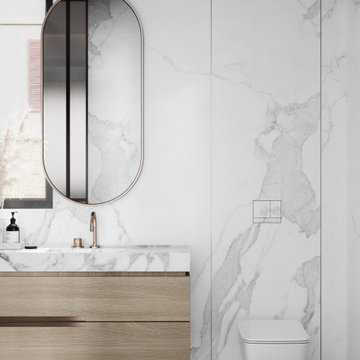
Design ideas for a mid-sized modern bathroom in Los Angeles with flat-panel cabinets, light wood cabinets, an open shower, a wall-mount toilet, white tile, porcelain tile, white walls, porcelain floors, a drop-in sink, quartzite benchtops, white floor, an open shower, white benchtops, a shower seat, a double vanity and a floating vanity.
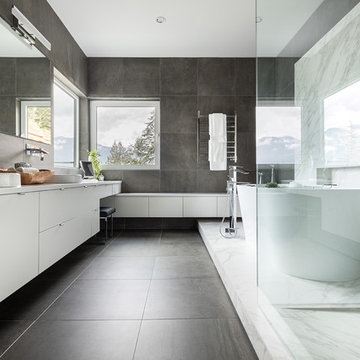
Photography by Luke Potter
Inspiration for a large contemporary master bathroom in Vancouver with flat-panel cabinets, white cabinets, a freestanding tub, an open shower, a one-piece toilet, gray tile, ceramic tile, white walls, ceramic floors, a vessel sink, quartzite benchtops, grey floor and a hinged shower door.
Inspiration for a large contemporary master bathroom in Vancouver with flat-panel cabinets, white cabinets, a freestanding tub, an open shower, a one-piece toilet, gray tile, ceramic tile, white walls, ceramic floors, a vessel sink, quartzite benchtops, grey floor and a hinged shower door.
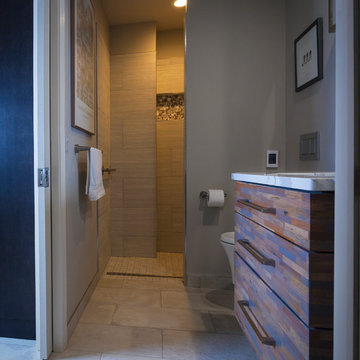
Glen Doone Phototagraphy
Inspiration for a small industrial bathroom in Detroit with flat-panel cabinets, medium wood cabinets, gray tile, porcelain tile, quartzite benchtops, an open shower, a wall-mount toilet, grey walls, porcelain floors, an undermount sink, black floor and an open shower.
Inspiration for a small industrial bathroom in Detroit with flat-panel cabinets, medium wood cabinets, gray tile, porcelain tile, quartzite benchtops, an open shower, a wall-mount toilet, grey walls, porcelain floors, an undermount sink, black floor and an open shower.

The serene guest suite in this lovely home has breathtaking views from the third floor. Blue skies abound and on a clear day the Denver skyline is visible. The lake that is visible from the windows is Chatfield Reservoir, that is often dotted with sailboats during the summer months. This comfortable suite boasts an upholstered king-sized bed with luxury linens, a full-sized dresser and a swivel chair for reading or taking in the beautiful views. The opposite side of the room features an on-suite bar with a wine refrigerator, sink and a coffee center. The adjoining bath features a jetted shower and a stylish floating vanity. This guest suite was designed to double as a second primary suite for the home, should the need ever arise.
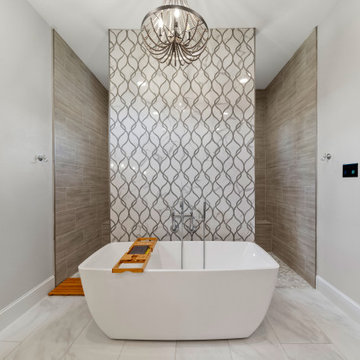
{Custom Home} 5,660 SqFt 1 Acre Modern Farmhouse 6 Bedroom 6 1/2 bath Media Room Game Room Study Huge Patio 3 car Garage Wrap-Around Front Porch Pool . . . #vistaranch #fortworthbuilder #texasbuilder #modernfarmhouse #texasmodern #texasfarmhouse #fortworthtx #blackandwhite #salcedohomes
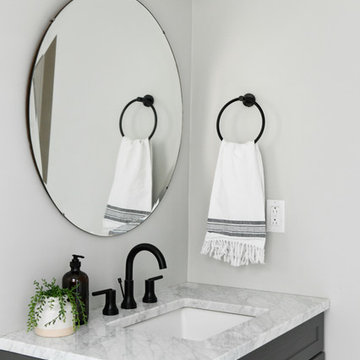
This is an example of a small contemporary master bathroom in Other with shaker cabinets, light wood cabinets, a freestanding tub, an open shower, white tile, subway tile, porcelain floors, an undermount sink, quartzite benchtops, black floor, a hinged shower door and white benchtops.
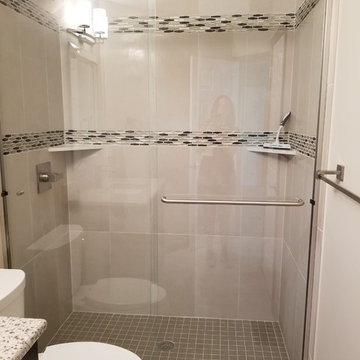
Drab to Fab Decorating- Guest Bathroom shower
Small traditional master bathroom in Indianapolis with raised-panel cabinets, dark wood cabinets, an open shower, a one-piece toilet, gray tile, mosaic tile, ceramic floors, an undermount sink, quartzite benchtops, grey floor, an open shower and white benchtops.
Small traditional master bathroom in Indianapolis with raised-panel cabinets, dark wood cabinets, an open shower, a one-piece toilet, gray tile, mosaic tile, ceramic floors, an undermount sink, quartzite benchtops, grey floor, an open shower and white benchtops.
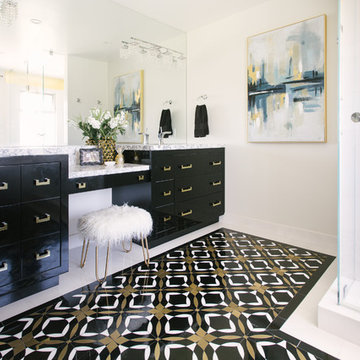
Lindsey Drewes
Inspiration for a large midcentury master bathroom in Santa Barbara with flat-panel cabinets, black cabinets, a freestanding tub, an open shower, white walls, marble floors, an undermount sink, quartzite benchtops, multi-coloured floor, a hinged shower door and multi-coloured benchtops.
Inspiration for a large midcentury master bathroom in Santa Barbara with flat-panel cabinets, black cabinets, a freestanding tub, an open shower, white walls, marble floors, an undermount sink, quartzite benchtops, multi-coloured floor, a hinged shower door and multi-coloured benchtops.
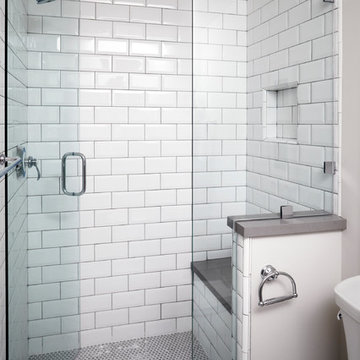
J Hill Interiors was brought on to this project to select all construction materials, lighting, flooring, cabinetry, finishes and paint colors for all three homes. We worked alongside the developers and contractors by providing all material and finish schedules, floor plans and elevations to implement the design.
Photographer: Andy McRory
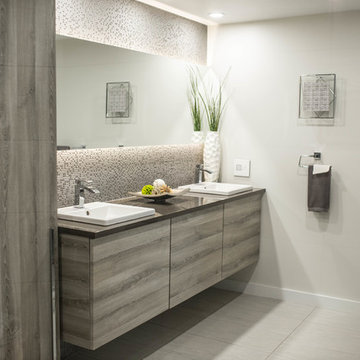
Sylviane Robini
Photo of a mid-sized contemporary master bathroom in Montreal with an undermount sink, quartzite benchtops, an open shower, gray tile and porcelain tile.
Photo of a mid-sized contemporary master bathroom in Montreal with an undermount sink, quartzite benchtops, an open shower, gray tile and porcelain tile.
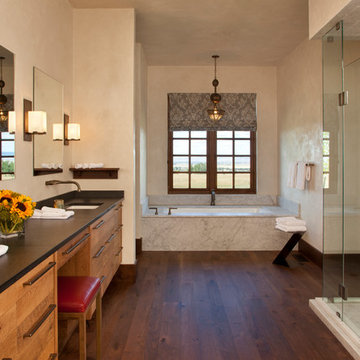
Inspiration for a large master bathroom in Other with an undermount sink, flat-panel cabinets, light wood cabinets, quartzite benchtops, a drop-in tub, an open shower, white tile, ceramic tile, beige walls and medium hardwood floors.

This is an example of a large midcentury master bathroom in San Francisco with flat-panel cabinets, light wood cabinets, an open shower, a wall-mount toilet, blue tile, subway tile, white walls, ceramic floors, an integrated sink, quartzite benchtops, grey floor, a sliding shower screen, white benchtops, a niche, a single vanity, a floating vanity and vaulted.
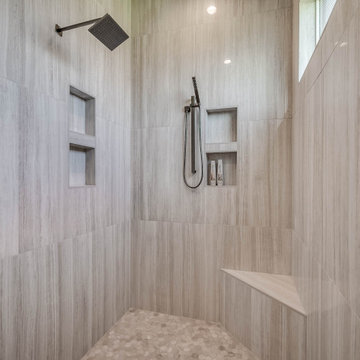
Primary bathroom with double sinks, walk-in shower and luxury tub with tile accent wall.
Large country bathroom in Oklahoma City with grey cabinets, a freestanding tub, an open shower, black and white tile, glass tile, beige walls, light hardwood floors, an undermount sink, quartzite benchtops, white floor, an open shower, white benchtops, a double vanity and a freestanding vanity.
Large country bathroom in Oklahoma City with grey cabinets, a freestanding tub, an open shower, black and white tile, glass tile, beige walls, light hardwood floors, an undermount sink, quartzite benchtops, white floor, an open shower, white benchtops, a double vanity and a freestanding vanity.
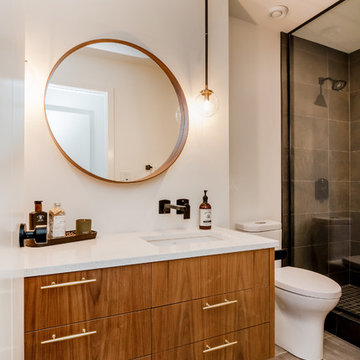
D&M Images
Photo of a small midcentury bathroom in Other with flat-panel cabinets, medium wood cabinets, an open shower, a one-piece toilet, white walls, ceramic floors, an undermount sink, quartzite benchtops, grey floor, an open shower and white benchtops.
Photo of a small midcentury bathroom in Other with flat-panel cabinets, medium wood cabinets, an open shower, a one-piece toilet, white walls, ceramic floors, an undermount sink, quartzite benchtops, grey floor, an open shower and white benchtops.
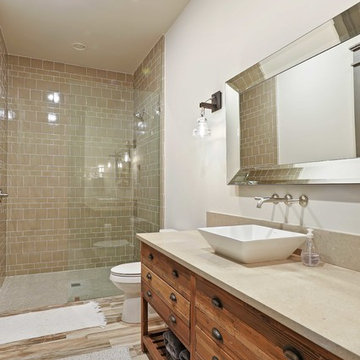
Inspiration for an expansive country kids bathroom in Austin with furniture-like cabinets, brown cabinets, an open shower, white tile, marble, white walls, ceramic floors, a vessel sink, quartzite benchtops, multi-coloured floor and an open shower.
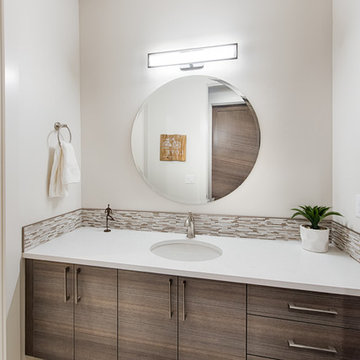
Design ideas for a contemporary kids bathroom in Boise with flat-panel cabinets, brown cabinets, an open shower, gray tile, porcelain tile, grey walls, porcelain floors, an undermount sink, quartzite benchtops and beige floor.
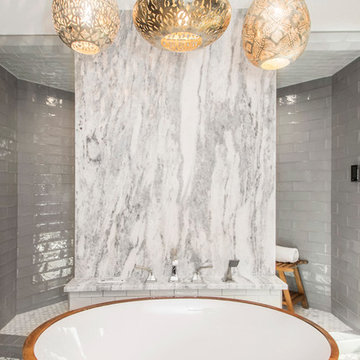
This once dated master suite is now a bright and eclectic space with influence from the homeowners travels abroad. We transformed their overly large bathroom with dysfunctional square footage into cohesive space meant for luxury. We created a large open, walk in shower adorned by a leathered stone slab. The new master closet is adorned with warmth from bird wallpaper and a robin's egg blue chest. We were able to create another bedroom from the excess space in the redesign. The frosted glass french doors, blue walls and special wall paper tie into the feel of the home. In the bathroom, the Bain Ultra freestanding tub below is the focal point of this new space. We mixed metals throughout the space that just work to add detail and unique touches throughout. Design by Hatfield Builders & Remodelers | Photography by Versatile Imaging
Bathroom Design Ideas with an Open Shower and Quartzite Benchtops
7