Bathroom Design Ideas with an Open Shower and Quartzite Benchtops
Refine by:
Budget
Sort by:Popular Today
161 - 180 of 5,684 photos
Item 1 of 3
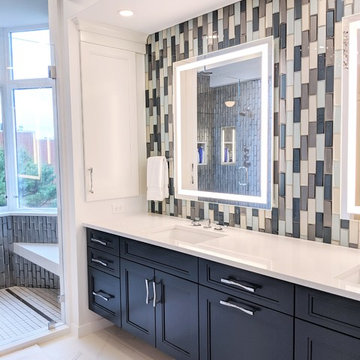
Design ideas for a large modern master bathroom in Boston with shaker cabinets, blue cabinets, an open shower, blue tile, subway tile, white walls, marble floors, an undermount sink, quartzite benchtops, white floor, a hinged shower door and white benchtops.
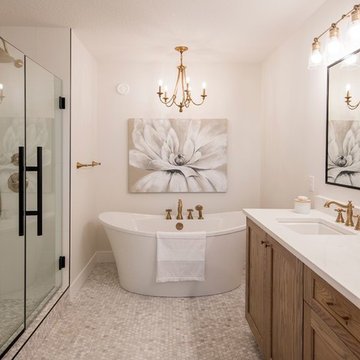
Fully custom shower for this ensuite bathroom featuring gold fixtures, quartz countertop and white old cabinets.
Design ideas for a mid-sized transitional master bathroom in Edmonton with shaker cabinets, a freestanding tub, an open shower, white tile, cement tile, marble floors, quartzite benchtops, a hinged shower door, white benchtops, medium wood cabinets, beige walls, an undermount sink and beige floor.
Design ideas for a mid-sized transitional master bathroom in Edmonton with shaker cabinets, a freestanding tub, an open shower, white tile, cement tile, marble floors, quartzite benchtops, a hinged shower door, white benchtops, medium wood cabinets, beige walls, an undermount sink and beige floor.
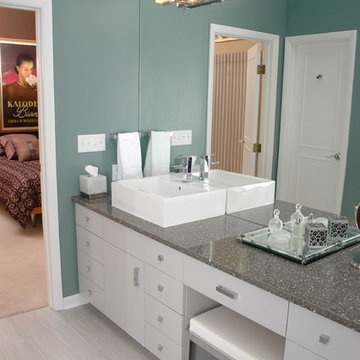
Photo of a large contemporary master bathroom in Cincinnati with flat-panel cabinets, white cabinets, a freestanding tub, an open shower, beige tile, porcelain tile, green walls, porcelain floors, a vessel sink, quartzite benchtops and beige floor.
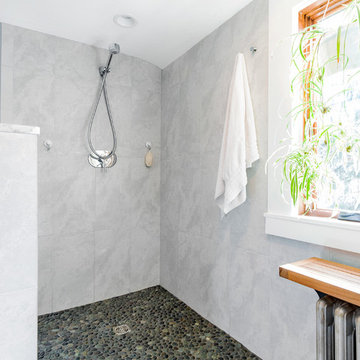
New Master Bath with open shower and pebble tile floor
Patrick Roger Photography
This is an example of a large contemporary master bathroom in Boston with flat-panel cabinets, white cabinets, an open shower, a one-piece toilet, gray tile, white tile, blue walls, pebble tile floors, quartzite benchtops, black floor and an open shower.
This is an example of a large contemporary master bathroom in Boston with flat-panel cabinets, white cabinets, an open shower, a one-piece toilet, gray tile, white tile, blue walls, pebble tile floors, quartzite benchtops, black floor and an open shower.
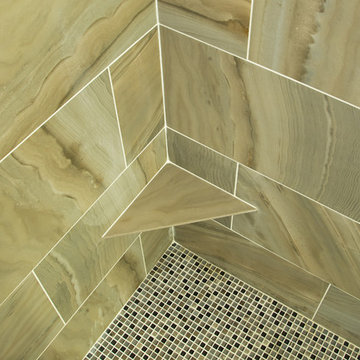
Are you ready to get rid of your unused garden tub in order to expand into the wonderful world of an open spacious walk-in shower?
Shown: 12” x 24” Riverland Brown porcelain tile on the shower walls 54” high with a 12” high border of Arctic Cloud glass tile mosaic, capped with Riverland Brown tile. Includes (2) shampoo niches on the wet wall and a corner foot ledge at 18” high with Arctic Could glass mosaic tile on the shower floor.
Photo: Ed Russell Photography
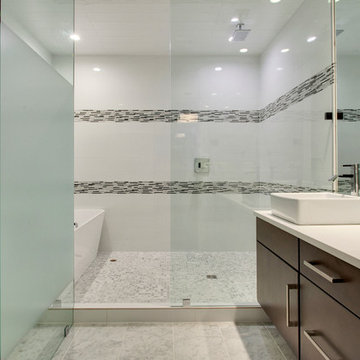
Inspiration for a small modern master bathroom in Calgary with a vessel sink, flat-panel cabinets, dark wood cabinets, quartzite benchtops, a freestanding tub, an open shower, a one-piece toilet, white tile, ceramic tile, white walls and ceramic floors.

Download our free ebook, Creating the Ideal Kitchen. DOWNLOAD NOW
This master bath remodel is the cat's meow for more than one reason! The materials in the room are soothing and give a nice vintage vibe in keeping with the rest of the home. We completed a kitchen remodel for this client a few years’ ago and were delighted when she contacted us for help with her master bath!
The bathroom was fine but was lacking in interesting design elements, and the shower was very small. We started by eliminating the shower curb which allowed us to enlarge the footprint of the shower all the way to the edge of the bathtub, creating a modified wet room. The shower is pitched toward a linear drain so the water stays in the shower. A glass divider allows for the light from the window to expand into the room, while a freestanding tub adds a spa like feel.
The radiator was removed and both heated flooring and a towel warmer were added to provide heat. Since the unit is on the top floor in a multi-unit building it shares some of the heat from the floors below, so this was a great solution for the space.
The custom vanity includes a spot for storing styling tools and a new built in linen cabinet provides plenty of the storage. The doors at the top of the linen cabinet open to stow away towels and other personal care products, and are lighted to ensure everything is easy to find. The doors below are false doors that disguise a hidden storage area. The hidden storage area features a custom litterbox pull out for the homeowner’s cat! Her kitty enters through the cutout, and the pull out drawer allows for easy clean ups.
The materials in the room – white and gray marble, charcoal blue cabinetry and gold accents – have a vintage vibe in keeping with the rest of the home. Polished nickel fixtures and hardware add sparkle, while colorful artwork adds some life to the space.
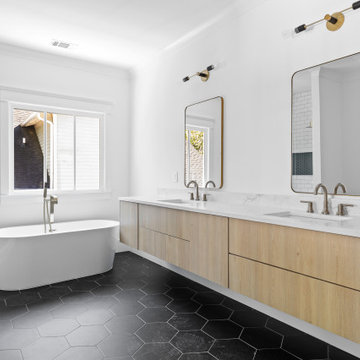
Design ideas for an expansive transitional master bathroom in Atlanta with flat-panel cabinets, light wood cabinets, a freestanding tub, an open shower, a two-piece toilet, white tile, ceramic tile, white walls, ceramic floors, an undermount sink, quartzite benchtops, black floor, an open shower, white benchtops, an enclosed toilet, a double vanity and a floating vanity.
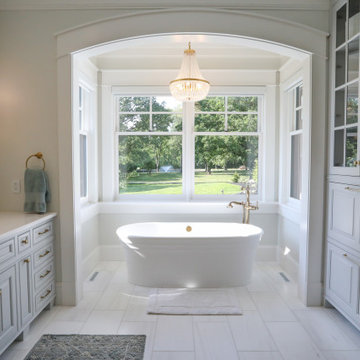
Luxury master bathroom features Crystorama Rylee Collection 6-light Antique Gold chandelier. Victoria + Albert Warndon soaking tub. Artistic Tile Bianco Dolomiti marble tile flooring. Note the view of the fountain in the background. Lutron automated shades controlled by remote, wall control or app.
General contracting by Martin Bros. Contracting, Inc.; Architecture by Helman Sechrist Architecture; Home Design by Maple & White Design; Photography by Marie Kinney Photography.
Images are the property of Martin Bros. Contracting, Inc. and may not be used without written permission. — with Ayr Cabinet Company, Ferguson and Halsey Tile.
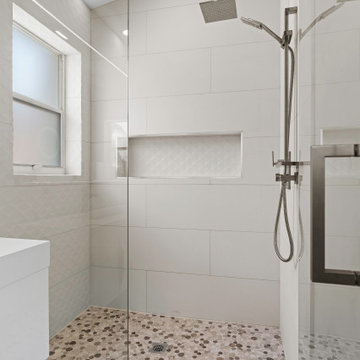
Nice, open, clean and sleek design.
Photo of a mid-sized modern master bathroom in Miami with flat-panel cabinets, white cabinets, an open shower, a one-piece toilet, beige tile, porcelain tile, grey walls, porcelain floors, a trough sink, quartzite benchtops, grey floor, a hinged shower door, white benchtops, a niche, a single vanity and a floating vanity.
Photo of a mid-sized modern master bathroom in Miami with flat-panel cabinets, white cabinets, an open shower, a one-piece toilet, beige tile, porcelain tile, grey walls, porcelain floors, a trough sink, quartzite benchtops, grey floor, a hinged shower door, white benchtops, a niche, a single vanity and a floating vanity.
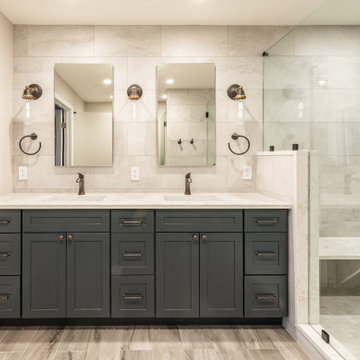
Inspiration for a large transitional master bathroom in Philadelphia with shaker cabinets, blue cabinets, an open shower, a one-piece toilet, white tile, porcelain tile, white walls, wood-look tile, an undermount sink, quartzite benchtops, brown floor, a hinged shower door, white benchtops, a shower seat, a double vanity, a built-in vanity and wallpaper.
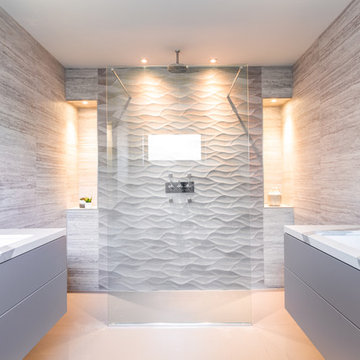
Spacious ensuite bathroom with calming atmosphere.
Ensuite bathroom with his and hers basins, De-misting light mirrors and large walk though shower unit with frameless glass screen.
Custom made wall hung vanity basins with soft close drawers and quartz top.
De-mist light mirrors, Wall and door tiles in colours and textures to echo the natural coastal surroundings.
Walk-though shower with double end access frameless glass screen, built in storage and shelves with recess spotlights. Rainfall shower and adjustable wall water jets.
A tranquil space with clean lines and a light and airy feel.
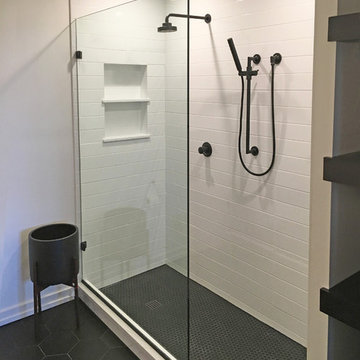
Design ideas for a mid-sized modern master bathroom in Chicago with furniture-like cabinets, dark wood cabinets, an open shower, a one-piece toilet, white tile, ceramic tile, white walls, ceramic floors, an undermount sink, quartzite benchtops, black floor and an open shower.
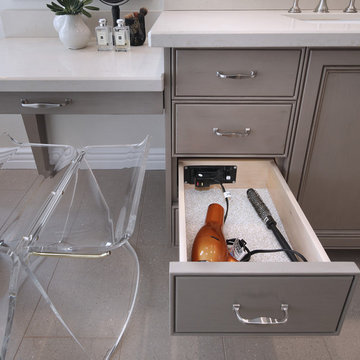
Jeri Koegel
Mid-sized transitional master bathroom in Orange County with recessed-panel cabinets, distressed cabinets, a freestanding tub, an open shower, a two-piece toilet, beige tile, porcelain tile, beige walls, porcelain floors, an undermount sink, quartzite benchtops, beige floor and an open shower.
Mid-sized transitional master bathroom in Orange County with recessed-panel cabinets, distressed cabinets, a freestanding tub, an open shower, a two-piece toilet, beige tile, porcelain tile, beige walls, porcelain floors, an undermount sink, quartzite benchtops, beige floor and an open shower.
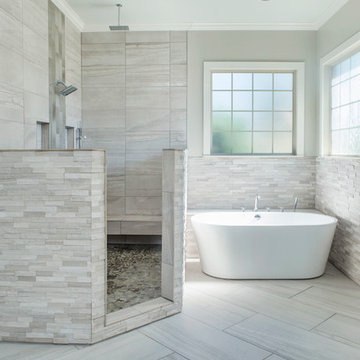
This was a total remodel of a master bathroom. Ledge stone was used as the outside shower wall, Flat pebbles make up the shower floor.
Photo of a large contemporary master bathroom in Other with shaker cabinets, white cabinets, a freestanding tub, an open shower, gray tile, ceramic tile and quartzite benchtops.
Photo of a large contemporary master bathroom in Other with shaker cabinets, white cabinets, a freestanding tub, an open shower, gray tile, ceramic tile and quartzite benchtops.
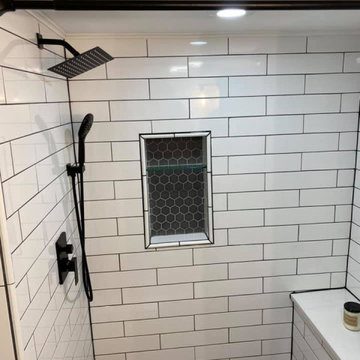
This is an example of a small country 3/4 bathroom in New York with an open shower, a one-piece toilet, black and white tile, porcelain tile, beige walls, porcelain floors, quartzite benchtops, multi-coloured floor, a shower curtain, white benchtops, a shower seat, a single vanity and a freestanding vanity.
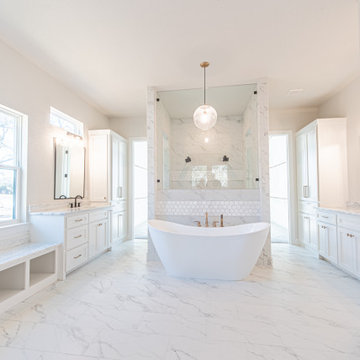
Simply elegant Master bathroom!
This is an example of a country master bathroom in Dallas with recessed-panel cabinets, white cabinets, a freestanding tub, an open shower, a one-piece toilet, white walls, an undermount sink, quartzite benchtops, white floor, an open shower, white benchtops, a shower seat, a double vanity and a built-in vanity.
This is an example of a country master bathroom in Dallas with recessed-panel cabinets, white cabinets, a freestanding tub, an open shower, a one-piece toilet, white walls, an undermount sink, quartzite benchtops, white floor, an open shower, white benchtops, a shower seat, a double vanity and a built-in vanity.
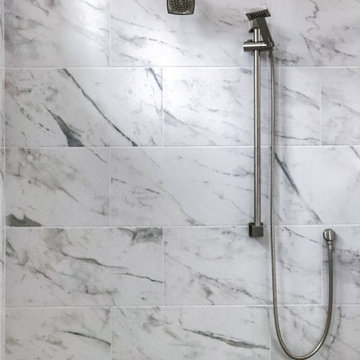
Inspiration for a large country master bathroom in Jacksonville with shaker cabinets, dark wood cabinets, a freestanding tub, an open shower, gray tile, porcelain tile, porcelain floors, an undermount sink, quartzite benchtops, grey floor, a hinged shower door, beige benchtops, a shower seat, a double vanity and a built-in vanity.
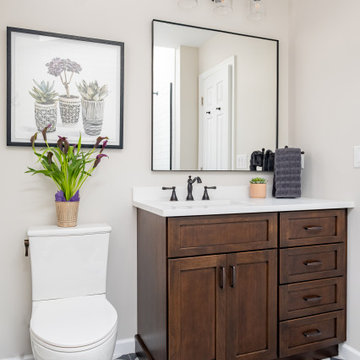
Warm wood vanity and fun cement floor tile for this first floor bathroom that the family uses everyday. This bathroom has a warm feel just like the clients wanted.
Photography by VLG Photography
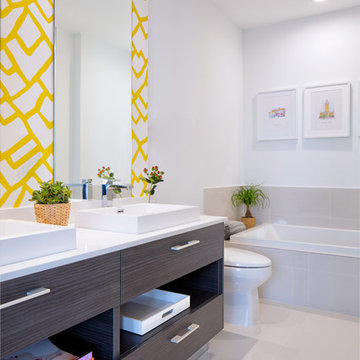
Feature In: Visit Miami Beach Magazine & Island Living
A nice young couple contacted us from Brazil to decorate their newly acquired apartment. We schedule a meeting through Skype and from the very first moment we had a very good feeling this was going to be a nice project and people to work with. We exchanged some ideas, comments, images and we explained to them how we were used to worked with clients overseas and how important was to keep communication opened.
They main concerned was to find a solution for a giant structure leaning column in the main room, as well as how to make the kitchen, dining and living room work together in one considerably small space with few dimensions.
Whether it was a holiday home or a place to rent occasionally, the requirements were simple, Scandinavian style, accent colors and low investment, and so we did it. Once the proposal was signed, we got down to work and in two months the apartment was ready to welcome them with nice scented candles, flowers and delicious Mojitos from their spectacular view at the 41th floor of one of Miami's most modern and tallest building.
Rolando Diaz Photography
Bathroom Design Ideas with an Open Shower and Quartzite Benchtops
9