Bathroom Design Ideas with an Open Shower and Soapstone Benchtops
Refine by:
Budget
Sort by:Popular Today
21 - 40 of 503 photos
Item 1 of 3
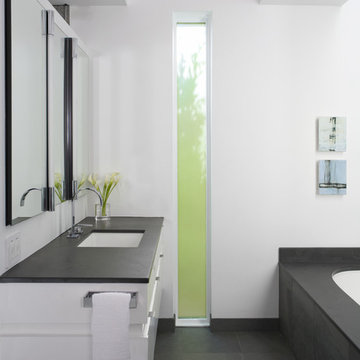
Featured in Home & Design Magazine, this Chevy Chase home was inspired by Hugh Newell Jacobsen and built/designed by Anthony Wilder's team of architects and designers.
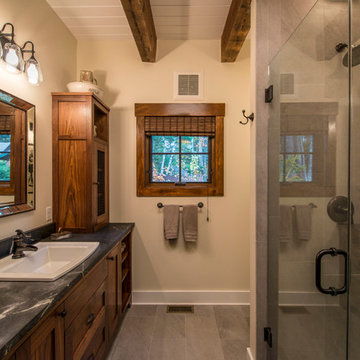
The 800 square-foot guest cottage is located on the footprint of a slightly smaller original cottage that was built three generations ago. With a failing structural system, the existing cottage had a very low sloping roof, did not provide for a lot of natural light and was not energy efficient. Utilizing high performing windows, doors and insulation, a total transformation of the structure occurred. A combination of clapboard and shingle siding, with standout touches of modern elegance, welcomes guests to their cozy retreat.
The cottage consists of the main living area, a small galley style kitchen, master bedroom, bathroom and sleeping loft above. The loft construction was a timber frame system utilizing recycled timbers from the Balsams Resort in northern New Hampshire. The stones for the front steps and hearth of the fireplace came from the existing cottage’s granite chimney. Stylistically, the design is a mix of both a “Cottage” style of architecture with some clean and simple “Tech” style features, such as the air-craft cable and metal railing system. The color red was used as a highlight feature, accentuated on the shed dormer window exterior frames, the vintage looking range, the sliding doors and other interior elements.
Photographer: John Hession
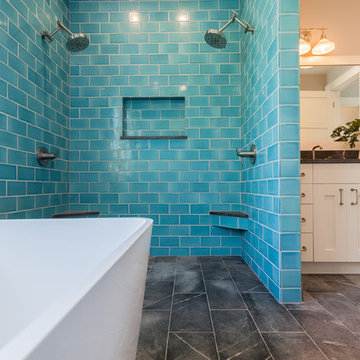
Photo of a contemporary master bathroom in San Diego with shaker cabinets, white cabinets, a freestanding tub, an open shower, a one-piece toilet, blue tile, ceramic tile, grey walls, limestone floors, an undermount sink, soapstone benchtops, grey floor, an open shower and grey benchtops.

This Guest Bathroom has a small footprint and the shower was claustrophobic in size.
We could not enlarge the bathroom, so we made changes that made it feel more open.
By cutting down the shower wall and installing a glass panel, the shower now has a more open feeling. Through the glass panel you are able to see the pretty artisan blue tiles that coordinate with the penny round floor tiles.
The vanity was only 18” deep, which restricted our sink options. We chose a natural soapstone countertop with a Corian oval sink. Rich walnut wood cabinetry, polished nickel plumbing and light fixtures add sparkle to the space.
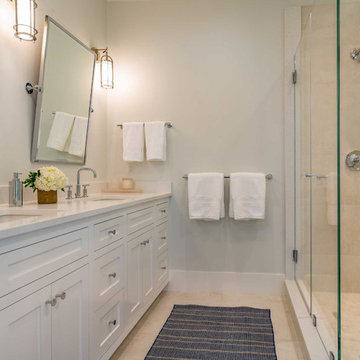
Inspiration for a mid-sized transitional 3/4 bathroom in Boston with raised-panel cabinets, white cabinets, an open shower, a one-piece toilet, white tile, ceramic tile, beige walls, ceramic floors, a drop-in sink, soapstone benchtops, beige floor and an open shower.
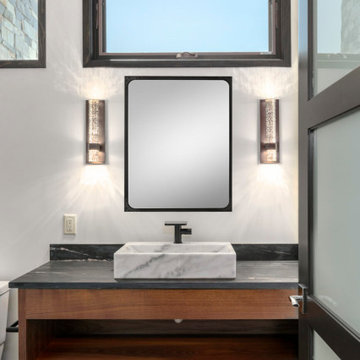
Guest bathroom in modern waterfront home
This is an example of a mid-sized contemporary 3/4 bathroom in Baltimore with recessed-panel cabinets, medium wood cabinets, an open shower, a one-piece toilet, black tile, ceramic tile, white walls, porcelain floors, a vessel sink, soapstone benchtops, black floor, a hinged shower door, black benchtops, a shower seat, a single vanity and a floating vanity.
This is an example of a mid-sized contemporary 3/4 bathroom in Baltimore with recessed-panel cabinets, medium wood cabinets, an open shower, a one-piece toilet, black tile, ceramic tile, white walls, porcelain floors, a vessel sink, soapstone benchtops, black floor, a hinged shower door, black benchtops, a shower seat, a single vanity and a floating vanity.
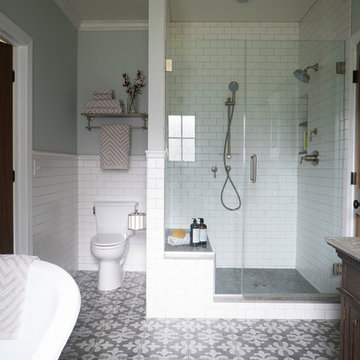
Mid-sized country master bathroom in St Louis with furniture-like cabinets, dark wood cabinets, a claw-foot tub, an open shower, a two-piece toilet, white tile, subway tile, grey walls, porcelain floors, an undermount sink, soapstone benchtops, multi-coloured floor and a hinged shower door.

With expansive fields and beautiful farmland surrounding it, this historic farmhouse celebrates these views with floor-to-ceiling windows from the kitchen and sitting area. Originally constructed in the late 1700’s, the main house is connected to the barn by a new addition, housing a master bedroom suite and new two-car garage with carriage doors. We kept and restored all of the home’s existing historic single-pane windows, which complement its historic character. On the exterior, a combination of shingles and clapboard siding were continued from the barn and through the new addition.
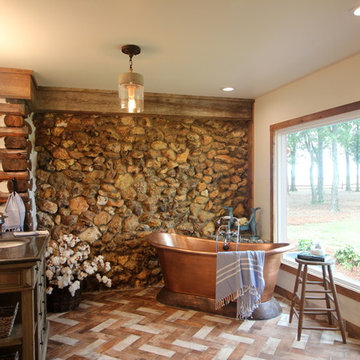
Renovation of a master bath suite, dressing room and laundry room in a log cabin farm house. Project involved expanding the space to almost three times the original square footage, which resulted in the attractive exterior rock wall becoming a feature interior wall in the bathroom, accenting the stunning copper soaking bathtub.
A two tone brick floor in a herringbone pattern compliments the variations of color on the interior rock and log walls. A large picture window near the copper bathtub allows for an unrestricted view to the farmland. The walk in shower walls are porcelain tiles and the floor and seat in the shower are finished with tumbled glass mosaic penny tile. His and hers vanities feature soapstone counters and open shelving for storage.
Concrete framed mirrors are set above each vanity and the hand blown glass and concrete pendants compliment one another.
Interior Design & Photo ©Suzanne MacCrone Rogers
Architectural Design - Robert C. Beeland, AIA, NCARB
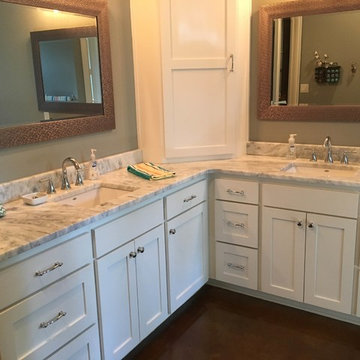
Design ideas for a mid-sized traditional master bathroom in Austin with raised-panel cabinets, white cabinets, a drop-in tub, an open shower, a one-piece toilet, gray tile, white tile, stone slab, grey walls, dark hardwood floors, a drop-in sink and soapstone benchtops.
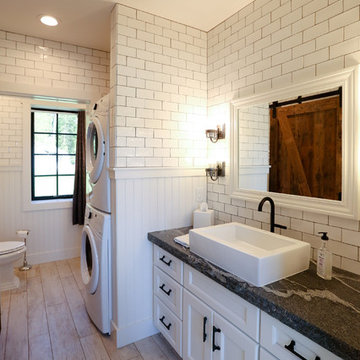
This is an example of a mid-sized transitional master bathroom in Other with recessed-panel cabinets, white cabinets, an open shower, a two-piece toilet, white tile, subway tile, white walls, light hardwood floors, a vessel sink, soapstone benchtops and a laundry.
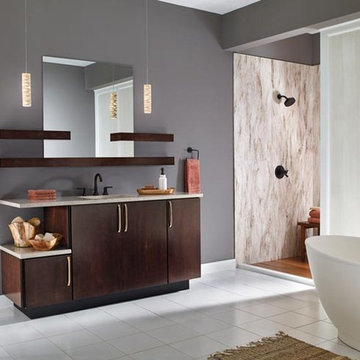
Photo of a large modern master bathroom in New York with flat-panel cabinets, dark wood cabinets, an open shower, a one-piece toilet, white tile, grey walls, ceramic floors, a drop-in sink, soapstone benchtops, white floor and an open shower.

Contemporary farm house renovation.
Large contemporary master bathroom in Other with furniture-like cabinets, dark wood cabinets, a freestanding tub, an open shower, a one-piece toilet, beige tile, ceramic tile, white walls, ceramic floors, a vessel sink, soapstone benchtops, multi-coloured floor, an open shower, green benchtops, a niche, a single vanity, a floating vanity, vaulted and planked wall panelling.
Large contemporary master bathroom in Other with furniture-like cabinets, dark wood cabinets, a freestanding tub, an open shower, a one-piece toilet, beige tile, ceramic tile, white walls, ceramic floors, a vessel sink, soapstone benchtops, multi-coloured floor, an open shower, green benchtops, a niche, a single vanity, a floating vanity, vaulted and planked wall panelling.
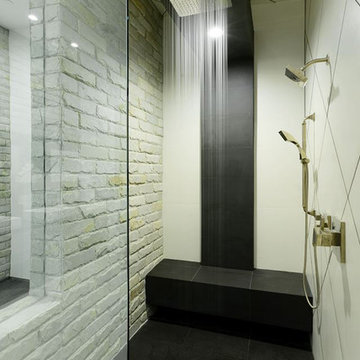
Design ideas for a large modern master bathroom in Los Angeles with flat-panel cabinets, white cabinets, a corner tub, an open shower, a one-piece toilet, white tile, stone tile, black walls, concrete floors, a pedestal sink and soapstone benchtops.
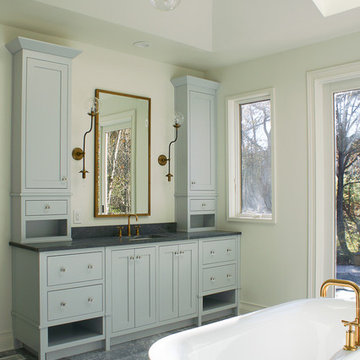
Expansive contemporary master bathroom in Cincinnati with shaker cabinets, grey cabinets, a freestanding tub, an open shower, a two-piece toilet, gray tile, stone tile, beige walls, marble floors, an undermount sink and soapstone benchtops.
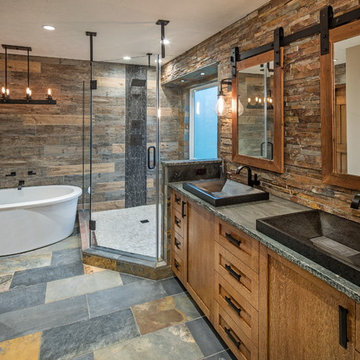
Design ideas for a country master bathroom in Omaha with shaker cabinets, medium wood cabinets, a freestanding tub, an open shower, brown tile, stone tile and soapstone benchtops.
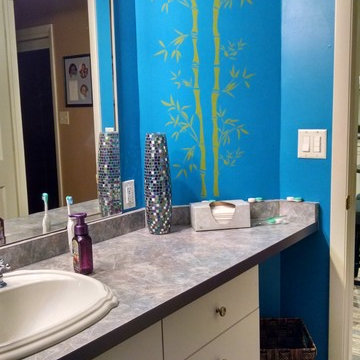
Inspiration for a mid-sized eclectic master bathroom in Other with flat-panel cabinets, white cabinets, a corner tub, an open shower, a one-piece toilet, gray tile, white tile, stone tile, blue walls, ceramic floors, a drop-in sink, soapstone benchtops, grey floor and an open shower.
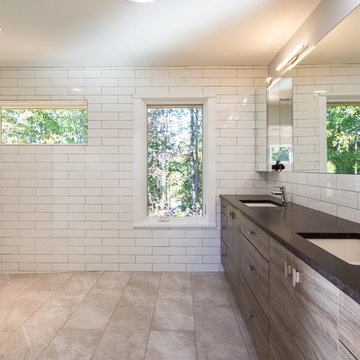
Photo of a large modern master bathroom in Atlanta with flat-panel cabinets, dark wood cabinets, an open shower, a one-piece toilet, white tile, porcelain tile, grey walls, porcelain floors, an undermount sink and soapstone benchtops.
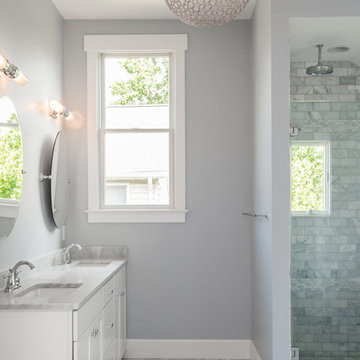
This is an example of a mid-sized transitional 3/4 bathroom in DC Metro with raised-panel cabinets, white cabinets, a corner tub, an open shower, a one-piece toilet, white tile, stone tile, grey walls, mosaic tile floors, a drop-in sink, soapstone benchtops, grey floor and an open shower.
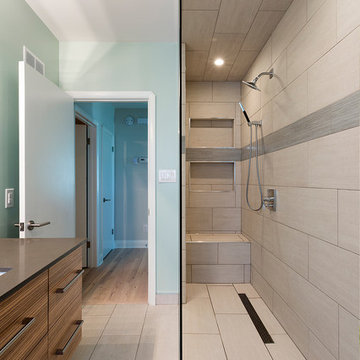
The narrow, small space in this Winnipeg bathroom was one of the projects biggest interior design challenges. Every element including fixtures, handles, color palette and flooring were chosen to accentuate the length of the bathroom.
A narrow, elongated shower was designed so there was no need for a glass shower door. Custom built niches for shampoos and soaps, as well as a bench were installed. A unique channel drain system was designed it was all surrounded by specially selected tiles in the earth tone color palette.
The end wall was constructed to allow for built in open shelving for storage and esthetic appeal.
Cabinets were custom built for the narrow space and long handle pulls were chose to perpetuate the overall design.
Bathroom Design Ideas with an Open Shower and Soapstone Benchtops
2