Kids Bathrooms Bathroom Design Ideas with an Open Shower
Refine by:
Budget
Sort by:Popular Today
1 - 20 of 28 photos
Item 1 of 3
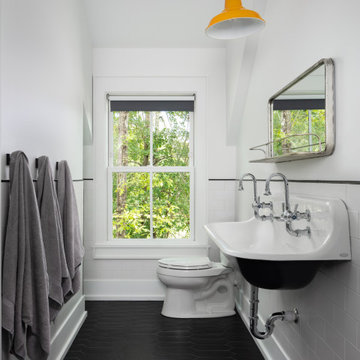
Kid's bathroom of modern luxury farmhouse in Pass Christian Mississippi photographed for Watters Architecture by Birmingham Alabama based architectural and interiors photographer Tommy Daspit.
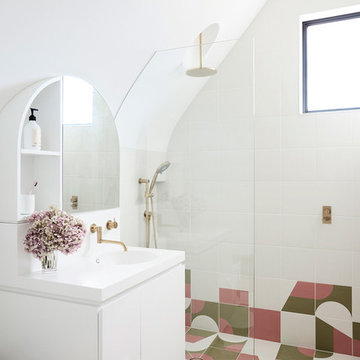
Eve Wilson
Scandinavian kids bathroom in Melbourne with flat-panel cabinets, white cabinets, an open shower, multi-coloured tile, white tile, white walls, an integrated sink, multi-coloured floor, an open shower and white benchtops.
Scandinavian kids bathroom in Melbourne with flat-panel cabinets, white cabinets, an open shower, multi-coloured tile, white tile, white walls, an integrated sink, multi-coloured floor, an open shower and white benchtops.
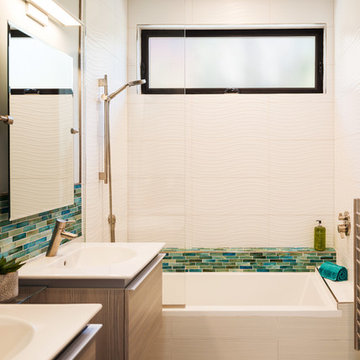
Auda & Coudayre Photography
Photo of a mid-sized contemporary kids bathroom in San Diego with flat-panel cabinets, medium wood cabinets, a shower/bathtub combo, white tile, porcelain tile, porcelain floors, solid surface benchtops, beige floor, an open shower, an alcove tub and a console sink.
Photo of a mid-sized contemporary kids bathroom in San Diego with flat-panel cabinets, medium wood cabinets, a shower/bathtub combo, white tile, porcelain tile, porcelain floors, solid surface benchtops, beige floor, an open shower, an alcove tub and a console sink.
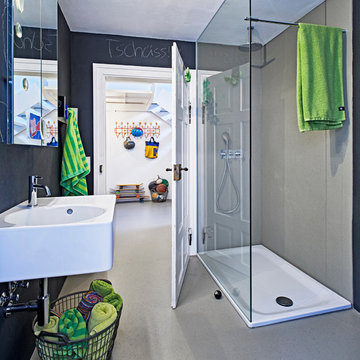
UMBAU EINES HISTORISCHEN FACHWERKHAUSES
Ein altes Backsteinhaus am historischen Marktplatz in Leonberg: Außen muss es sich weiterhin in die denkmalgeschützten Fassaden einfügen, innen jedoch darf es moderner werden. Das Haus wurde komplett entkernt, alle technischen Gewerke wurden erneuert. Nach einer Bauzeit von nur 8 Monaten war es 2014 wieder bezugsfertig.
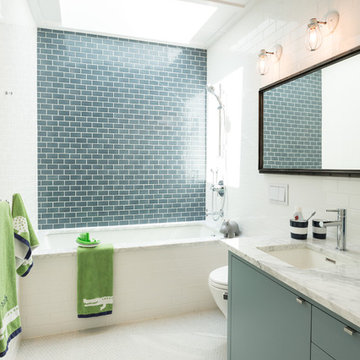
The blue subway tile provides a focal point in the kids bathroom. The ceiling detail conceals an HVAC access panel. Blackstock Photography
Photo of a contemporary kids bathroom in New York with flat-panel cabinets, blue cabinets, an alcove tub, a shower/bathtub combo, white tile, white walls, ceramic floors, an undermount sink, marble benchtops, white floor, a wall-mount toilet, subway tile and an open shower.
Photo of a contemporary kids bathroom in New York with flat-panel cabinets, blue cabinets, an alcove tub, a shower/bathtub combo, white tile, white walls, ceramic floors, an undermount sink, marble benchtops, white floor, a wall-mount toilet, subway tile and an open shower.
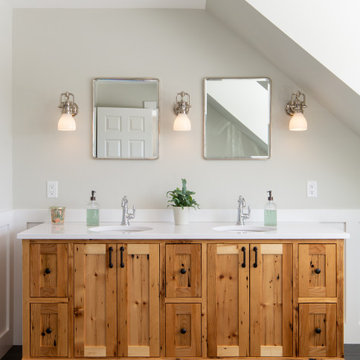
Renovation of master and kids bathroom.
Large traditional kids bathroom in Burlington with a freestanding tub, an open shower, grey walls, a console sink, wood benchtops, an open shower, an enclosed toilet, a double vanity and a built-in vanity.
Large traditional kids bathroom in Burlington with a freestanding tub, an open shower, grey walls, a console sink, wood benchtops, an open shower, an enclosed toilet, a double vanity and a built-in vanity.
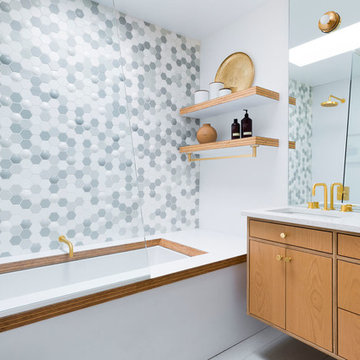
The architecture of this mid-century ranch in Portland’s West Hills oozes modernism’s core values. We wanted to focus on areas of the home that didn’t maximize the architectural beauty. The Client—a family of three, with Lucy the Great Dane, wanted to improve what was existing and update the kitchen and Jack and Jill Bathrooms, add some cool storage solutions and generally revamp the house.
We totally reimagined the entry to provide a “wow” moment for all to enjoy whilst entering the property. A giant pivot door was used to replace the dated solid wood door and side light.
We designed and built new open cabinetry in the kitchen allowing for more light in what was a dark spot. The kitchen got a makeover by reconfiguring the key elements and new concrete flooring, new stove, hood, bar, counter top, and a new lighting plan.
Our work on the Humphrey House was featured in Dwell Magazine.
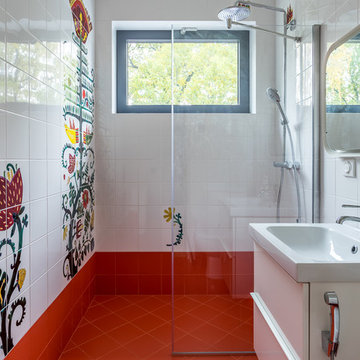
Дизайнерское решение ванной комнаты для девочки, загородный дом в скандинавском стиле. Особый уют и атмосферу создает наличие окна в ванной комнате. Небольшая площадь 4,5м2 позволили разместить душевую кабину, умывальник с тумбой, унитаз. Высокий потолок в таком небольшом и вытянутом помещении нельзя назвать плюсом. Этот вопрос дизайнеры решили делением отделки стен на разные материалы и цветовые акценты. Высокий плиточный плинтус, в цвет пола, визуально расширил пространство. Сочетание плитки и покраски в отделки стен вносят разнообразие. Дизайнеры отказались от использования поддона в душевой и возведения капитальной стены, в качестве душевой перегородки. Поддон сильно загромождал бы небольшое помещение, а прозрачная стеклянная перегородка прекрасно выполняет функцию изоляции от брызг и пропускает естественный свет от окна, не меняя геометрию комнаты. Лаконичную белую кафельную поверхность Кристина Шкварина декорировала яркой росписью в своей керамической мастерской. Цветочный орнамент с птицами, стилизован под диковинные растения из сказочного сада. Такие небольшие яркие акценты доставляют веселье и радость маленьким пользователям. Кристина Шкварина, Юлия Русских, фотограф Василий Буланов.
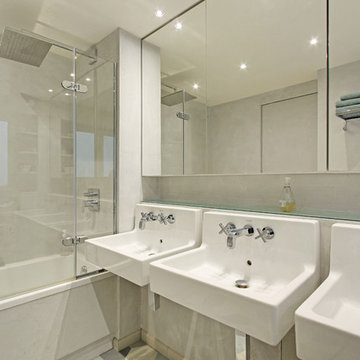
VISIXO
Photo of a mid-sized contemporary kids bathroom in Paris with a corner tub, a shower/bathtub combo, beige walls, a wall-mount sink and an open shower.
Photo of a mid-sized contemporary kids bathroom in Paris with a corner tub, a shower/bathtub combo, beige walls, a wall-mount sink and an open shower.
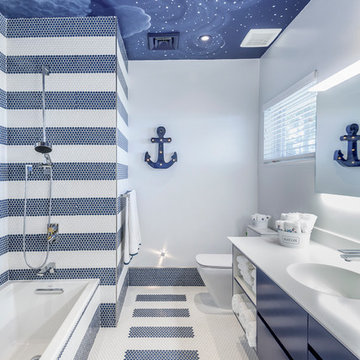
Photo of a small contemporary kids bathroom in Miami with flat-panel cabinets, blue cabinets, an alcove tub, a shower/bathtub combo, a one-piece toilet, multi-coloured tile, mosaic tile, multi-coloured walls, mosaic tile floors, an integrated sink, solid surface benchtops and an open shower.
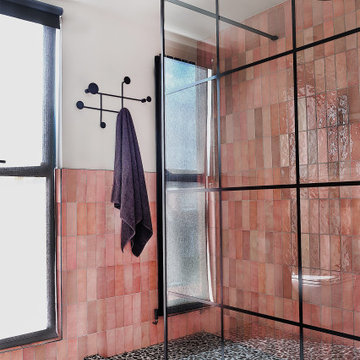
A fun and colourful kids bathroom in a newly built loft extension. A black and white terrazzo floor contrast with vertical pink metro tiles. Black taps and crittall shower screen for the walk in shower. An old reclaimed school trough sink adds character together with a big storage cupboard with Georgian wire glass with fresh display of plants.
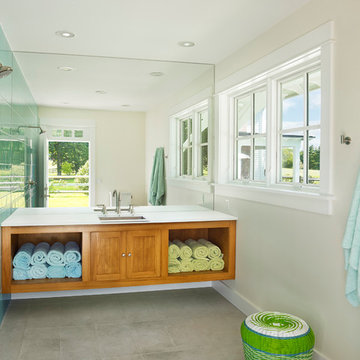
Photo of a country bathroom in New York with an undermount sink, medium wood cabinets, an open shower, blue tile and an open shower.
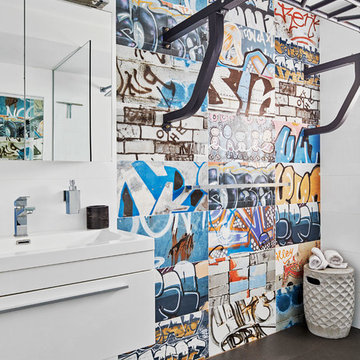
Marian Riabic
Design ideas for a small contemporary kids wet room bathroom in Sydney with white cabinets, white tile, multi-coloured tile, ceramic tile, white walls, ceramic floors, engineered quartz benchtops, grey floor, an open shower, flat-panel cabinets and a console sink.
Design ideas for a small contemporary kids wet room bathroom in Sydney with white cabinets, white tile, multi-coloured tile, ceramic tile, white walls, ceramic floors, engineered quartz benchtops, grey floor, an open shower, flat-panel cabinets and a console sink.
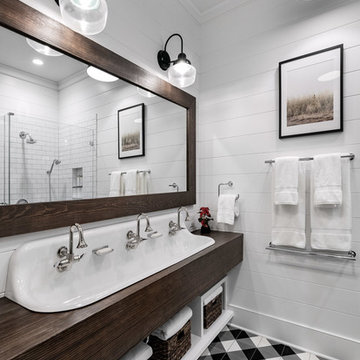
Farmhouse bathroom with three faucets and an open vanity for extra storage.
Photographer: Rob Karosis
Photo of a large country 3/4 bathroom in New York with open cabinets, dark wood cabinets, a corner tub, an open shower, white tile, subway tile, white walls, ceramic floors, a drop-in sink, wood benchtops, brown floor, an open shower and brown benchtops.
Photo of a large country 3/4 bathroom in New York with open cabinets, dark wood cabinets, a corner tub, an open shower, white tile, subway tile, white walls, ceramic floors, a drop-in sink, wood benchtops, brown floor, an open shower and brown benchtops.
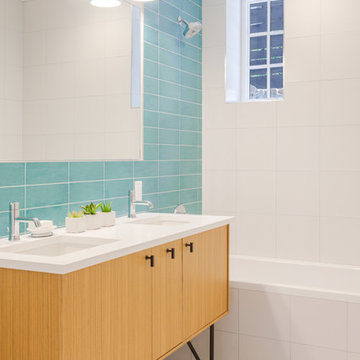
This kids bathroom is clean and sleek with a pop of colored tile as an accent wall.
Photo of a small contemporary kids bathroom in Denver with flat-panel cabinets, light wood cabinets, a drop-in tub, a shower/bathtub combo, a one-piece toilet, blue tile, ceramic tile, white walls, ceramic floors, an undermount sink, engineered quartz benchtops, white floor and an open shower.
Photo of a small contemporary kids bathroom in Denver with flat-panel cabinets, light wood cabinets, a drop-in tub, a shower/bathtub combo, a one-piece toilet, blue tile, ceramic tile, white walls, ceramic floors, an undermount sink, engineered quartz benchtops, white floor and an open shower.
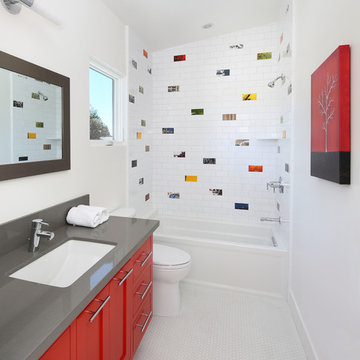
Photo of a mid-sized contemporary kids bathroom in San Francisco with shaker cabinets, red cabinets, multi-coloured tile, ceramic tile, white walls, mosaic tile floors, marble benchtops, an alcove tub, a shower/bathtub combo, an undermount sink and an open shower.
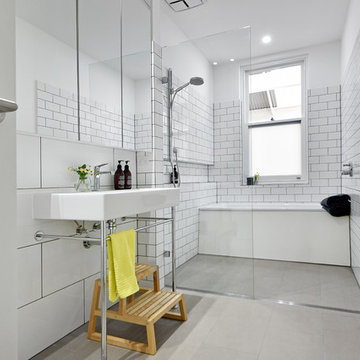
#Rebecca Ryan Architect
Design ideas for a mid-sized transitional kids bathroom in Adelaide with white tile, a drop-in tub, a console sink, an open shower, subway tile, white walls, ceramic floors and an open shower.
Design ideas for a mid-sized transitional kids bathroom in Adelaide with white tile, a drop-in tub, a console sink, an open shower, subway tile, white walls, ceramic floors and an open shower.
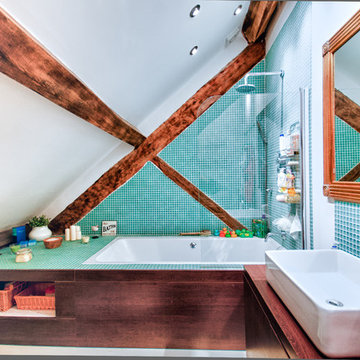
Brett Trafford Photography
Design ideas for a small country kids bathroom in West Midlands with flat-panel cabinets, brown cabinets, a drop-in tub, a shower/bathtub combo, blue tile, green tile, blue walls, a trough sink, wood benchtops, an open shower and brown benchtops.
Design ideas for a small country kids bathroom in West Midlands with flat-panel cabinets, brown cabinets, a drop-in tub, a shower/bathtub combo, blue tile, green tile, blue walls, a trough sink, wood benchtops, an open shower and brown benchtops.
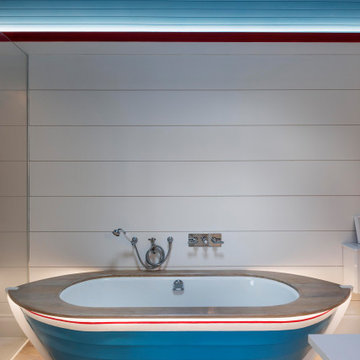
Photo of a mid-sized beach style kids bathroom in Devon with shaker cabinets, white cabinets, a freestanding tub, an open shower, white tile, white walls, medium hardwood floors, a wall-mount sink, solid surface benchtops, brown floor, an open shower, white benchtops, a single vanity, a freestanding vanity, timber and panelled walls.
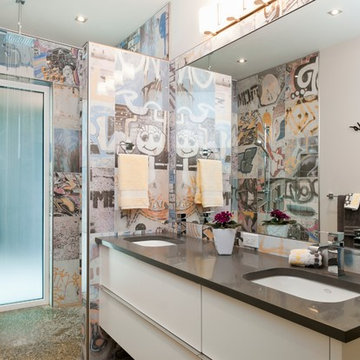
Leanna Rathkelly
Inspiration for a large contemporary master bathroom in Vancouver with flat-panel cabinets, white cabinets, multi-coloured tile, ceramic tile, an open shower, a one-piece toilet, an undermount sink, white walls, concrete floors and an open shower.
Inspiration for a large contemporary master bathroom in Vancouver with flat-panel cabinets, white cabinets, multi-coloured tile, ceramic tile, an open shower, a one-piece toilet, an undermount sink, white walls, concrete floors and an open shower.
Kids Bathrooms Bathroom Design Ideas with an Open Shower
1

