All Showers Bathroom Design Ideas with an Open Shower
Refine by:
Budget
Sort by:Popular Today
61 - 80 of 85,459 photos
Item 1 of 3
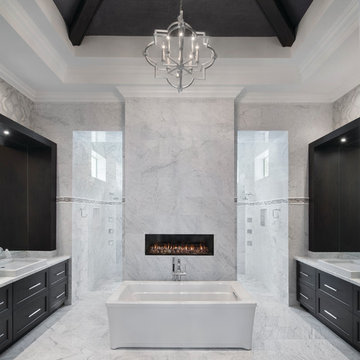
This home was featured in the January 2016 edition of HOME & DESIGN Magazine. To see the rest of the home tour as well as other luxury homes featured, visit http://www.homeanddesign.net/dream-house-prato-in-talis-park/
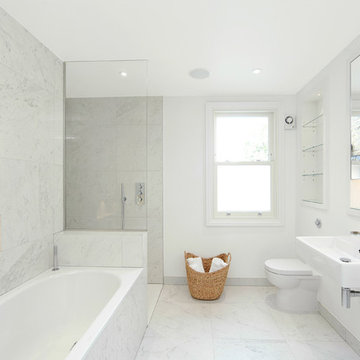
Contractor: Element Construction
Photo of a mid-sized contemporary bathroom in London with a drop-in tub, an open shower, white tile, a wall-mount sink, flat-panel cabinets, a one-piece toilet, white walls, marble floors and an open shower.
Photo of a mid-sized contemporary bathroom in London with a drop-in tub, an open shower, white tile, a wall-mount sink, flat-panel cabinets, a one-piece toilet, white walls, marble floors and an open shower.
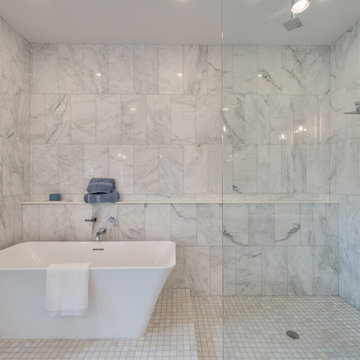
Large transitional master bathroom in Houston with a freestanding tub, an open shower, white walls, white tile, furniture-like cabinets, a two-piece toilet, marble, dark hardwood floors, an undermount sink, engineered quartz benchtops, brown floor, an open shower and white benchtops.
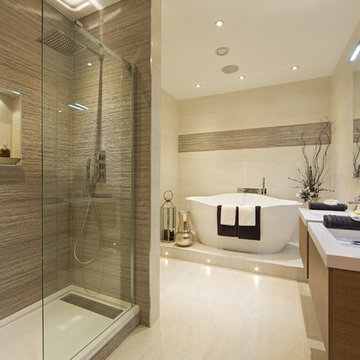
Contemporary Master Ensuite in our latest award winning showhome.
Feature textured tile in the shower area and horizontal strip above the bath.
Design ideas for a contemporary master bathroom in Hertfordshire with a freestanding tub, an open shower, porcelain tile, porcelain floors and an open shower.
Design ideas for a contemporary master bathroom in Hertfordshire with a freestanding tub, an open shower, porcelain tile, porcelain floors and an open shower.
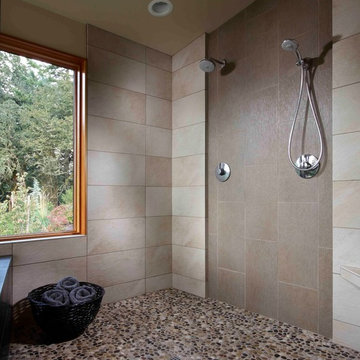
Built from the ground up on 80 acres outside Dallas, Oregon, this new modern ranch house is a balanced blend of natural and industrial elements. The custom home beautifully combines various materials, unique lines and angles, and attractive finishes throughout. The property owners wanted to create a living space with a strong indoor-outdoor connection. We integrated built-in sky lights, floor-to-ceiling windows and vaulted ceilings to attract ample, natural lighting. The master bathroom is spacious and features an open shower room with soaking tub and natural pebble tiling. There is custom-built cabinetry throughout the home, including extensive closet space, library shelving, and floating side tables in the master bedroom. The home flows easily from one room to the next and features a covered walkway between the garage and house. One of our favorite features in the home is the two-sided fireplace – one side facing the living room and the other facing the outdoor space. In addition to the fireplace, the homeowners can enjoy an outdoor living space including a seating area, in-ground fire pit and soaking tub.
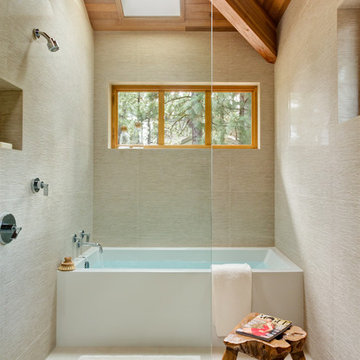
David Papazian
Photo of a modern bathroom in Portland with an open shower and an open shower.
Photo of a modern bathroom in Portland with an open shower and an open shower.

Our Austin studio decided to go bold with this project by ensuring that each space had a unique identity in the Mid-Century Modern style bathroom, butler's pantry, and mudroom. We covered the bathroom walls and flooring with stylish beige and yellow tile that was cleverly installed to look like two different patterns. The mint cabinet and pink vanity reflect the mid-century color palette. The stylish knobs and fittings add an extra splash of fun to the bathroom.
The butler's pantry is located right behind the kitchen and serves multiple functions like storage, a study area, and a bar. We went with a moody blue color for the cabinets and included a raw wood open shelf to give depth and warmth to the space. We went with some gorgeous artistic tiles that create a bold, intriguing look in the space.
In the mudroom, we used siding materials to create a shiplap effect to create warmth and texture – a homage to the classic Mid-Century Modern design. We used the same blue from the butler's pantry to create a cohesive effect. The large mint cabinets add a lighter touch to the space.
---
Project designed by the Atomic Ranch featured modern designers at Breathe Design Studio. From their Austin design studio, they serve an eclectic and accomplished nationwide clientele including in Palm Springs, LA, and the San Francisco Bay Area.
For more about Breathe Design Studio, see here: https://www.breathedesignstudio.com/
To learn more about this project, see here: https://www.breathedesignstudio.com/atomic-ranch

A new ensuite created in what was the old box bedroom
Inspiration for a small contemporary master bathroom in London with white cabinets, an open shower, yellow tile, ceramic tile, a pedestal sink, black floor, an open shower and a single vanity.
Inspiration for a small contemporary master bathroom in London with white cabinets, an open shower, yellow tile, ceramic tile, a pedestal sink, black floor, an open shower and a single vanity.
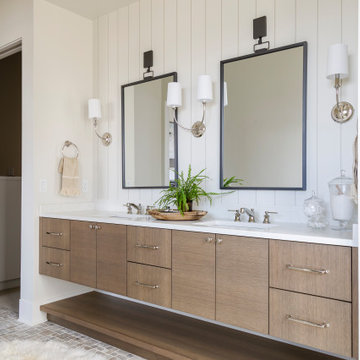
I used tumbled travertine tiles on the floor, and warm woods and polished nickels on the other finishes to create a warm, textural, and sophisticated environment that doesn't feel stuffy.

Remodeling the master bath provided many design challenges. The long and narrow space was visually expanded by removing an impeding large linen closet from the space. The additional space allowed for two sinks where there was previously only one. In addition, the long and narrow window in the bath provided amazing natural light, but made it difficult to incorporate vanity mirrors that were tall enough. The designer solved this issue by incorporating pivoting mirrors that mounted just below the long window. Finally, a custom walnut vanity was designed to utilize every inch of space. The vanity front steps in and out on the ends to make access by the toilet area more functional and spacious. A large shower with a built in quartz shower seat and hand held shower wand provide touch of luxury. Finally, the ceramic floor tile design provides a mid century punch without overpowering the tranquil space.

the client decided to eliminate the bathtub and install a large shower with partial fixed shower glass instead of a shower door
This is an example of a mid-sized transitional master bathroom in Other with shaker cabinets, blue cabinets, an open shower, a one-piece toilet, gray tile, ceramic tile, grey walls, mosaic tile floors, an undermount sink, engineered quartz benchtops, grey floor, an open shower, grey benchtops, a shower seat, a double vanity and decorative wall panelling.
This is an example of a mid-sized transitional master bathroom in Other with shaker cabinets, blue cabinets, an open shower, a one-piece toilet, gray tile, ceramic tile, grey walls, mosaic tile floors, an undermount sink, engineered quartz benchtops, grey floor, an open shower, grey benchtops, a shower seat, a double vanity and decorative wall panelling.
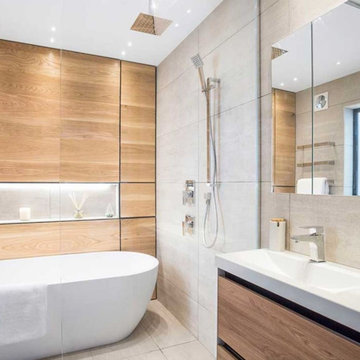
Photo of a mid-sized scandinavian kids bathroom in London with flat-panel cabinets, light wood cabinets, a freestanding tub, an open shower, a one-piece toilet, brown tile, wood-look tile, grey walls, ceramic floors, a console sink, solid surface benchtops, grey floor, an open shower, white benchtops, a single vanity and a freestanding vanity.
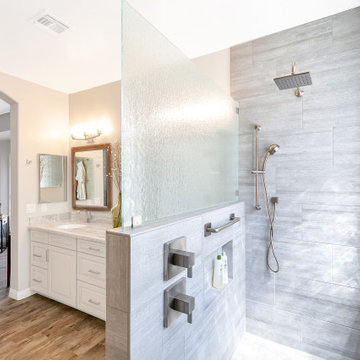
This is an example of a mid-sized transitional master bathroom in Phoenix with raised-panel cabinets, grey cabinets, an open shower, gray tile, porcelain tile, grey walls, porcelain floors, an undermount sink, granite benchtops, grey floor, an open shower, grey benchtops, a shower seat, a double vanity and a built-in vanity.
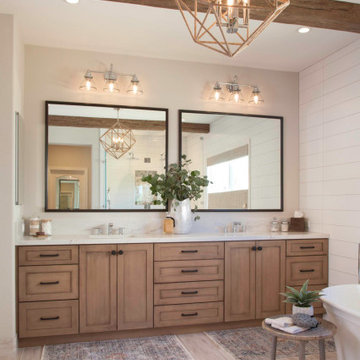
Light and Airy shiplap bathroom was the dream for this hard working couple. The goal was to totally re-create a space that was both beautiful, that made sense functionally and a place to remind the clients of their vacation time. A peaceful oasis. We knew we wanted to use tile that looks like shiplap. A cost effective way to create a timeless look. By cladding the entire tub shower wall it really looks more like real shiplap planked walls.
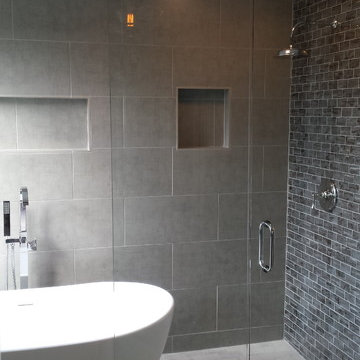
Large modern master bathroom in Atlanta with a freestanding tub, an open shower, gray tile, porcelain tile, grey walls, porcelain floors, grey floor and a hinged shower door.
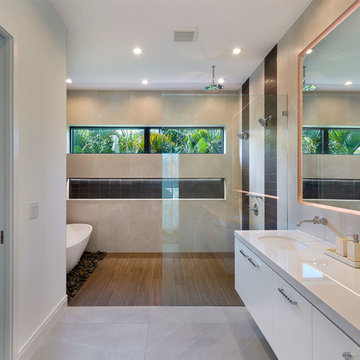
Master Bathroom
This is an example of a mid-sized modern master bathroom in Miami with flat-panel cabinets, beige cabinets, a freestanding tub, an open shower, a one-piece toilet, beige tile, ceramic tile, beige walls, ceramic floors, an undermount sink, solid surface benchtops, beige floor, an open shower and beige benchtops.
This is an example of a mid-sized modern master bathroom in Miami with flat-panel cabinets, beige cabinets, a freestanding tub, an open shower, a one-piece toilet, beige tile, ceramic tile, beige walls, ceramic floors, an undermount sink, solid surface benchtops, beige floor, an open shower and beige benchtops.
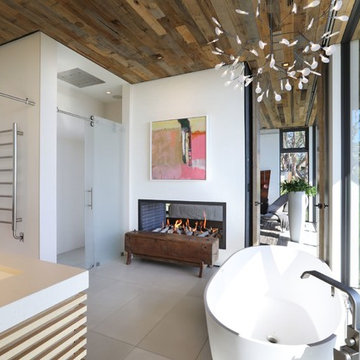
This is an example of a large contemporary master bathroom in Orange County with furniture-like cabinets, light wood cabinets, a freestanding tub, an open shower, a one-piece toilet, white walls, porcelain floors, solid surface benchtops, beige floor and white benchtops.
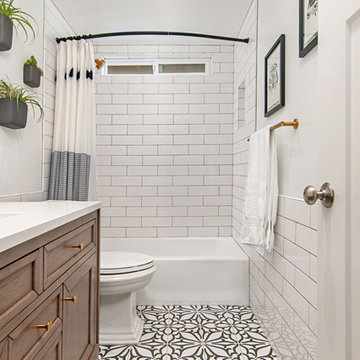
These beautiful bathrooms located in Rancho Santa Fe were in need of a major upgrade. Once having dated dark cabinets, the desired bright design was wanted. Beautiful white cabinets with modern pulls and classic faucets complete the double vanity. The shower with long subway tiles and black grout! Colored grout is a trend and it looks fantastic in this bathroom. The walk in shower has beautiful tiles and relaxing shower heads. Both of these bathrooms look fantastic and look modern and complementary to the home.
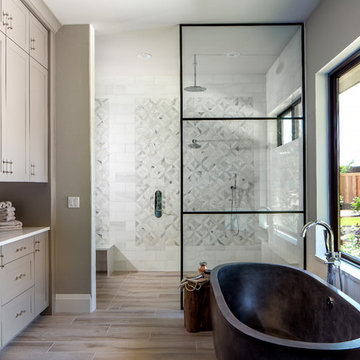
Custom master bathroom with large open shower and free standing concrete bathtub, vanity and dual sink areas.
Shower: Custom designed multi-use shower, beautiful marble tile design in quilted patterns as a nod to the farmhouse era. Custom built industrial metal and glass panel. Shower drying area with direct pass though to master closet.
Vanity and dual sink areas: Custom designed modified shaker cabinetry with subtle beveled edges in a beautiful subtle grey/beige paint color, Quartz counter tops with waterfall edge. Custom designed marble back splashes match the shower design, and acrylic hardware add a bit of bling. Beautiful farmhouse themed mirrors and eclectic lighting.
Flooring: Under-flooring temperature control for both heating and cooling, connected through WiFi to weather service. Flooring is beautiful porcelain tiles in wood grain finish.
For more photos of this project visit our website: https://wendyobrienid.com.
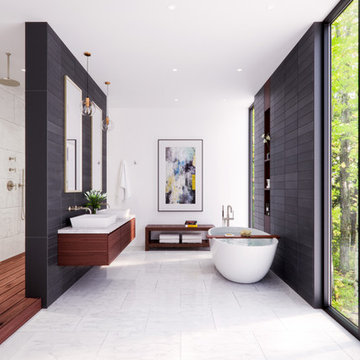
This is an example of an expansive contemporary master bathroom in Cincinnati with flat-panel cabinets, dark wood cabinets, a freestanding tub, an open shower, black and white tile, ceramic tile, white walls, a vessel sink, an open shower and white floor.
All Showers Bathroom Design Ideas with an Open Shower
4