Bathroom Design Ideas with Beige Walls and an Undermount Sink
Refine by:
Budget
Sort by:Popular Today
1 - 20 of 73,735 photos
Item 1 of 3

Photo of a mid-sized modern bathroom in Melbourne with beige tile, porcelain tile, beige walls, porcelain floors, an undermount sink, engineered quartz benchtops, beige floor, a hinged shower door, white benchtops, a double vanity, a floating vanity, flat-panel cabinets, light wood cabinets and an alcove shower.

Inspiration for a mid-sized contemporary powder room in Sydney with flat-panel cabinets, light wood cabinets, a one-piece toilet, blue tile, ceramic tile, beige walls, ceramic floors, an undermount sink, engineered quartz benchtops, beige floor, white benchtops and a built-in vanity.

Master Bathroom.
Elegant simplicity, dominated by spaciousness, ample natural lighting, simple & functional layout with restrained fixtures, ambient wall lighting, and refined material palette.

Expansive transitional bathroom in Sydney with stone tile, a built-in vanity, flat-panel cabinets, light wood cabinets, beige walls, an undermount sink, beige floor, white benchtops and a single vanity.
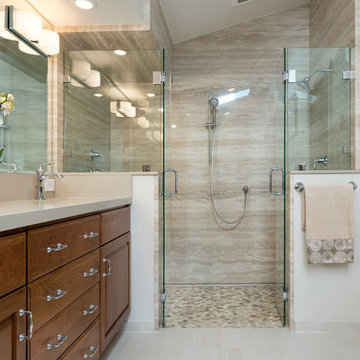
Photo of a mid-sized traditional master bathroom in Other with medium wood cabinets, a freestanding tub, a double shower, a one-piece toilet, beige tile, porcelain tile, beige walls, porcelain floors, an undermount sink, granite benchtops and raised-panel cabinets.
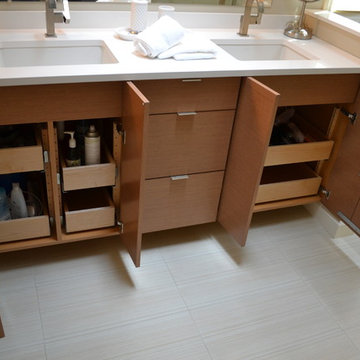
Project Details
Designer: Sarah McDonald
Cabinetry: Brookhaven Frameless Cabinetry
Wood: Rift Cut Driftwood
Finishes: Horizontal Grain
Door: Vista Plus
Countertop: Quartz
Some designers are less than enthusiastic when it comes to bathroom vanities but I love them…particularly when a client wants to maximize both their functionality and beauty. This custom 72” is a great example. Its clean, modern style gracefully floats in the space and behind the doors is an array of unique storage options. To complement the simplicity of the vanity lines, instead of adding another cabinet or armoire, we opted for cool floating drawers and shelves. The lighting and faucet fixtures echo the modern and tailored aesthetic.
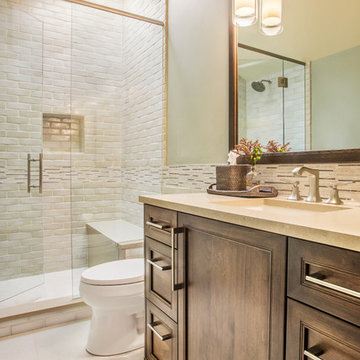
a bathroom was added between the existing garage and home. A window couldn't be added, so a skylight brings needed sunlight into the space.
WoodStone Inc, General Contractor
Home Interiors, Cortney McDougal, Interior Design
Draper White Photography
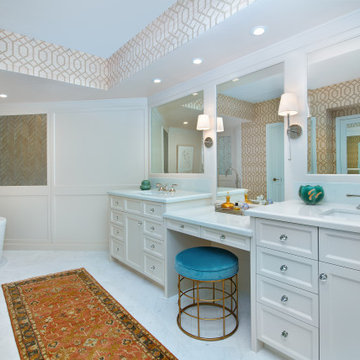
Inspiration for a mid-sized transitional master bathroom in Chicago with recessed-panel cabinets, white cabinets, a freestanding tub, mirror tile, beige walls, marble floors, an undermount sink, engineered quartz benchtops, white floor, white benchtops, a double vanity, a built-in vanity and wallpaper.
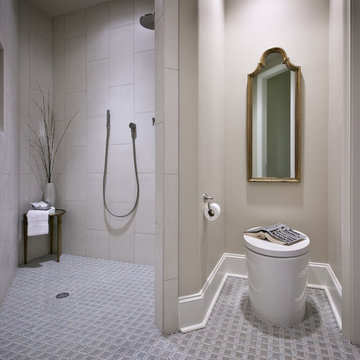
Inspiration for a contemporary bathroom in Austin with mosaic tile, an undermount sink, a one-piece toilet, beige walls, mosaic tile floors, a curbless shower and gray tile.

large bathroom mirrors, dark vanity, granite, Grohe, Kohler sink, marble floor, master bathroom, Porcelanosa tiles, triple vanity light, wall hung vanity
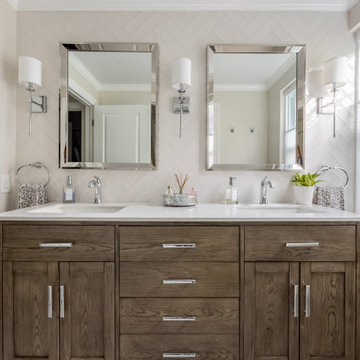
Off-white herringbone tile and a dark wood vanity add to the elegant vibe of the master bath.
Transitional bathroom in Philadelphia with beige walls, a double vanity, a freestanding vanity, shaker cabinets, medium wood cabinets, an undermount sink and white benchtops.
Transitional bathroom in Philadelphia with beige walls, a double vanity, a freestanding vanity, shaker cabinets, medium wood cabinets, an undermount sink and white benchtops.
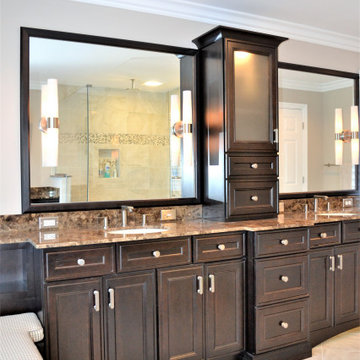
This was a complete master bath remodel
Inspiration for a large transitional master bathroom with raised-panel cabinets, dark wood cabinets, a double shower, a two-piece toilet, beige tile, stone tile, beige walls, porcelain floors, marble benchtops and an undermount sink.
Inspiration for a large transitional master bathroom with raised-panel cabinets, dark wood cabinets, a double shower, a two-piece toilet, beige tile, stone tile, beige walls, porcelain floors, marble benchtops and an undermount sink.
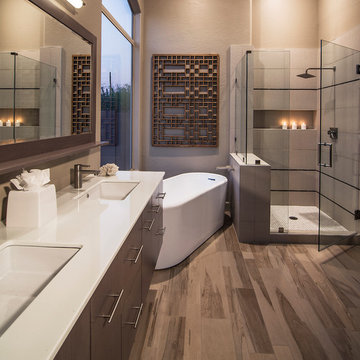
Photo of a large contemporary master bathroom in Phoenix with a freestanding tub, flat-panel cabinets, brown cabinets, a corner shower, beige tile, porcelain tile, beige walls, dark hardwood floors, an undermount sink, quartzite benchtops, brown floor, a hinged shower door and white benchtops.

Custom master bath renovation designed for spa-like experience. Contemporary custom floating washed oak vanity with Virginia Soapstone top, tambour wall storage, brushed gold wall-mounted faucets. Concealed light tape illuminating volume ceiling, tiled shower with privacy glass window to exterior; matte pedestal tub. Niches throughout for organized storage.

A spa-like master bathroom retreat. Custom cement tile flooring, custom oak vanity with quartz countertop, Calacatta marble walk-in shower for two, complete with a ledge bench and brass shower fixtures. Brass mirrors and sconces. Attached master closet with custom closet cabinetry and a separate water closet for complete privacy.
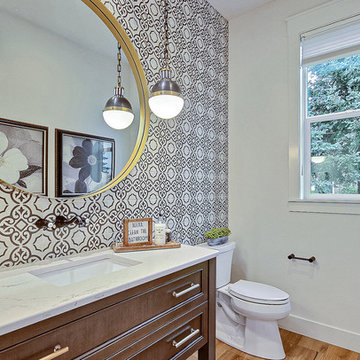
Inspired by the majesty of the Northern Lights and this family's everlasting love for Disney, this home plays host to enlighteningly open vistas and playful activity. Like its namesake, the beloved Sleeping Beauty, this home embodies family, fantasy and adventure in their truest form. Visions are seldom what they seem, but this home did begin 'Once Upon a Dream'. Welcome, to The Aurora.
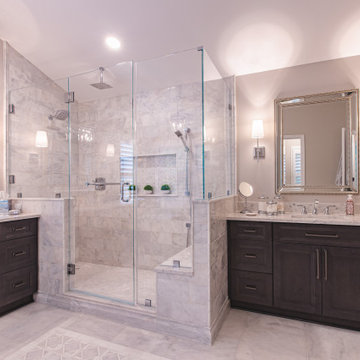
Photo of a large transitional master bathroom in DC Metro with recessed-panel cabinets, grey cabinets, a freestanding tub, a double shower, gray tile, marble, beige walls, marble floors, an undermount sink, engineered quartz benchtops, grey floor, a hinged shower door, white benchtops, a shower seat, a double vanity, a built-in vanity and vaulted.
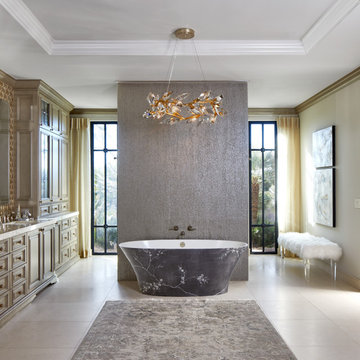
Design ideas for an expansive transitional master bathroom in Phoenix with raised-panel cabinets, beige cabinets, a freestanding tub, gray tile, beige walls, porcelain floors, an undermount sink, beige floor, beige benchtops, a double vanity and a built-in vanity.
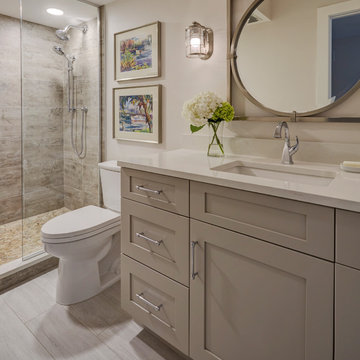
This Condo has been in the family since it was first built. And it was in desperate need of being renovated. The kitchen was isolated from the rest of the condo. The laundry space was an old pantry that was converted. We needed to open up the kitchen to living space to make the space feel larger. By changing the entrance to the first guest bedroom and turn in a den with a wonderful walk in owners closet.
Then we removed the old owners closet, adding that space to the guest bath to allow us to make the shower bigger. In addition giving the vanity more space.
The rest of the condo was updated. The master bath again was tight, but by removing walls and changing door swings we were able to make it functional and beautiful all that the same time.
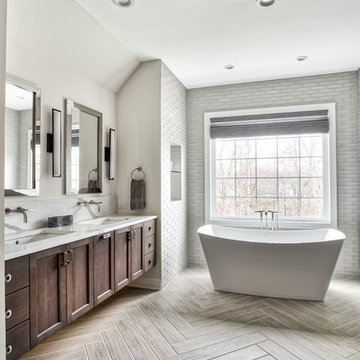
Double floating vanity with freestanding bainultra tub. There is plenty of space in this master bath! Large format wood plank tile is set in a herringbone pattern. The air bubble tub is a stunning view as the focal point when you enter the room. Full wall featuring glass tile with recessed niches and a large picture window.
Photos by Chris Veith
Bathroom Design Ideas with Beige Walls and an Undermount Sink
1

