Bathroom Design Ideas with Beige Walls and an Undermount Sink
Refine by:
Budget
Sort by:Popular Today
1 - 20 of 73,716 photos
Item 1 of 3

Master Bathroom.
Elegant simplicity, dominated by spaciousness, ample natural lighting, simple & functional layout with restrained fixtures, ambient wall lighting, and refined material palette.

Expansive transitional bathroom in Sydney with stone tile, a built-in vanity, flat-panel cabinets, light wood cabinets, beige walls, an undermount sink, beige floor, white benchtops and a single vanity.

Inspiration for a mid-sized contemporary bathroom in Sydney with flat-panel cabinets, light wood cabinets, a one-piece toilet, blue tile, ceramic tile, beige walls, ceramic floors, an undermount sink, engineered quartz benchtops, beige floor, an open shower, white benchtops, a double vanity and a built-in vanity.

Photo of a mid-sized modern bathroom in Melbourne with beige tile, porcelain tile, beige walls, porcelain floors, an undermount sink, engineered quartz benchtops, beige floor, a hinged shower door, white benchtops, a double vanity, a floating vanity, flat-panel cabinets, light wood cabinets and an alcove shower.
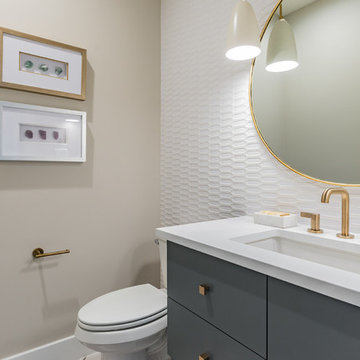
Inspiration for a small modern powder room in Austin with flat-panel cabinets, blue cabinets, a two-piece toilet, white tile, beige walls, an undermount sink, quartzite benchtops and white benchtops.
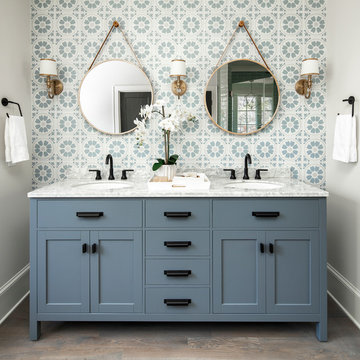
This is an example of a large country master bathroom in Charlotte with blue tile, cement tile, beige walls, marble benchtops, brown floor, blue cabinets, dark hardwood floors, an undermount sink, grey benchtops and shaker cabinets.
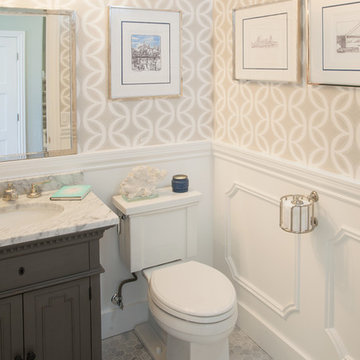
Designer: AGK Design
Photo of a traditional bathroom in San Diego with grey cabinets, a two-piece toilet, beige walls, an undermount sink and recessed-panel cabinets.
Photo of a traditional bathroom in San Diego with grey cabinets, a two-piece toilet, beige walls, an undermount sink and recessed-panel cabinets.
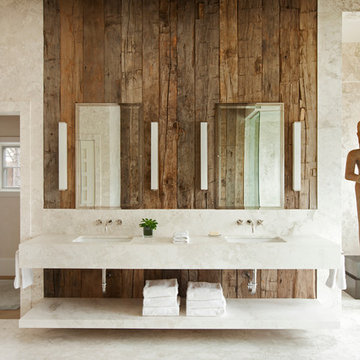
Frank de Biasi Interiors
Photo of a large country master bathroom in Denver with an undermount sink, open cabinets, marble benchtops, beige walls, marble floors, beige tile and marble.
Photo of a large country master bathroom in Denver with an undermount sink, open cabinets, marble benchtops, beige walls, marble floors, beige tile and marble.

This Master Bathroom was outdated in appearance and although the size of the room was sufficient, the space felt crowded. The toilet location was undesirable, the shower was cramped and the bathroom floor was cold to stand on. The client wanted a new configuration that would eliminate the corner tub, but still have a bathtub in the room, plus a larger shower and more privacy to the toilet area. The 1980’s look needed to be replaced with a clean, contemporary look.
A new room layout created a more functional space. A separated space was achieved for the toilet by relocating it and adding a cabinet and custom hanging pipe shelf above for privacy.
By adding a double sink vanity, we gained valuable floor space to still have a soaking tub and larger shower. In-floor heat keeps the room cozy and warm all year long. The entry door was replaced with a pocket door to keep the area in front of the vanity unobstructed. The cabinet next to the toilet has sliding doors and adds storage for towels and toiletries and the vanity has a pull-out hair station. Rich, walnut cabinetry is accented nicely with the soft, blue/green color palette of the tiles and wall color. New window shades that can be lifted from the bottom or top are ideal if they want full light or an unobstructed view, while maintaining privacy. Handcrafted swirl pendants illuminate the vanity and are made from 100% recycled glass.

Gorgeous master bathroom with two vanities wih single sinks, and pendant lights
This is an example of a mid-sized transitional master bathroom in Other with recessed-panel cabinets, brown cabinets, a freestanding tub, a corner shower, a one-piece toilet, beige walls, ceramic floors, an undermount sink, granite benchtops, grey floor, a hinged shower door, white benchtops, an enclosed toilet, a double vanity and a built-in vanity.
This is an example of a mid-sized transitional master bathroom in Other with recessed-panel cabinets, brown cabinets, a freestanding tub, a corner shower, a one-piece toilet, beige walls, ceramic floors, an undermount sink, granite benchtops, grey floor, a hinged shower door, white benchtops, an enclosed toilet, a double vanity and a built-in vanity.

Inspiration for a transitional bathroom in Seattle with recessed-panel cabinets, grey cabinets, white tile, beige walls, wood-look tile, an undermount sink, grey floor, white benchtops, a double vanity, a freestanding vanity, an alcove shower, a one-piece toilet, engineered quartz benchtops, a hinged shower door and marble.
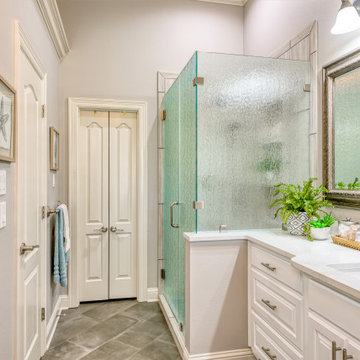
These fun homeowners were ready to change up their master bathroom but did not want anything too trendy or too gray. They also didn't want to go too modern or farmhousey.
What was on their wish list?
•Remove the corner whirlpool tub and add a double slipper pedestal tub. ✔️Yes ma'am!
•Remove cultured marble shower and add tile. ✔️Our pleasure.
•Lighter countertops and possibly light cabinets✔️You got it!
•Stay in the beige/tan family, no trendy colors. ✔️Got it!
•Keep the clawfoot cabinet style. ✔️Yes ma'am!
The finished project is a transitional bathroom design that nods to their traditional taste with hints of modern touches. Nothing too trendy, nothing to gray. A perfect mix of classic and new and ready to be enjoyed.
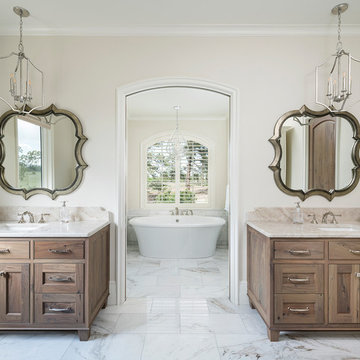
Josh Caldwell Photography
Design ideas for a transitional master bathroom in Denver with recessed-panel cabinets, medium wood cabinets, a freestanding tub, beige walls, an undermount sink, white floor and beige benchtops.
Design ideas for a transitional master bathroom in Denver with recessed-panel cabinets, medium wood cabinets, a freestanding tub, beige walls, an undermount sink, white floor and beige benchtops.
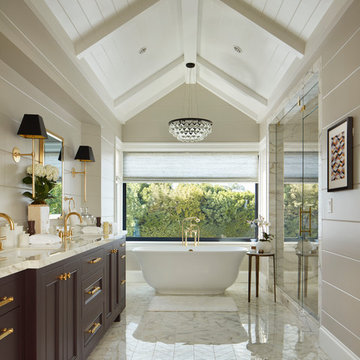
Lindsay Chambers Design, Roger Davies Photography
Photo of a mid-sized traditional master bathroom in Los Angeles with purple cabinets, a freestanding tub, white tile, marble, an undermount sink, marble benchtops, a hinged shower door, recessed-panel cabinets, an alcove shower, beige walls and white floor.
Photo of a mid-sized traditional master bathroom in Los Angeles with purple cabinets, a freestanding tub, white tile, marble, an undermount sink, marble benchtops, a hinged shower door, recessed-panel cabinets, an alcove shower, beige walls and white floor.
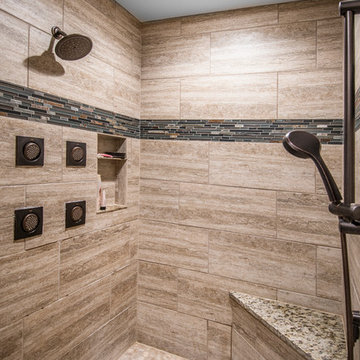
Alan Jackson - Jackson Studios
Inspiration for a large transitional master bathroom in Omaha with an undermount sink, shaker cabinets, dark wood cabinets, granite benchtops, a drop-in tub, a curbless shower, beige tile, ceramic tile, beige walls, ceramic floors, a one-piece toilet, grey floor and an open shower.
Inspiration for a large transitional master bathroom in Omaha with an undermount sink, shaker cabinets, dark wood cabinets, granite benchtops, a drop-in tub, a curbless shower, beige tile, ceramic tile, beige walls, ceramic floors, a one-piece toilet, grey floor and an open shower.
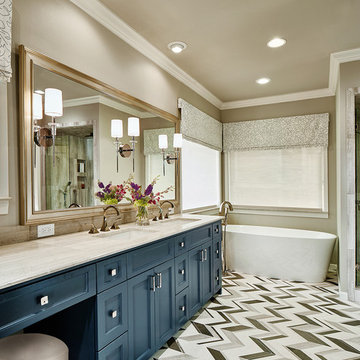
Ken Vaughan - Vaughan Creative Media
This is an example of a mid-sized traditional master bathroom in Dallas with shaker cabinets, blue cabinets, a freestanding tub, beige walls, an undermount sink, limestone benchtops, porcelain floors and multi-coloured floor.
This is an example of a mid-sized traditional master bathroom in Dallas with shaker cabinets, blue cabinets, a freestanding tub, beige walls, an undermount sink, limestone benchtops, porcelain floors and multi-coloured floor.
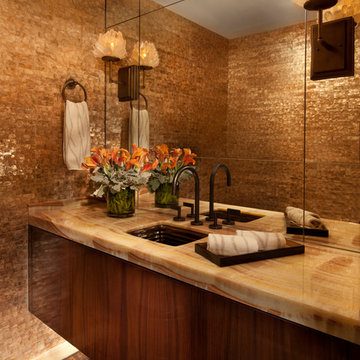
Marshall Morgan Erb Design Inc.
Photo: Nick Johnson
Inspiration for a contemporary powder room in Chicago with an undermount sink, medium wood cabinets, onyx benchtops, beige tile, beige walls and flat-panel cabinets.
Inspiration for a contemporary powder room in Chicago with an undermount sink, medium wood cabinets, onyx benchtops, beige tile, beige walls and flat-panel cabinets.
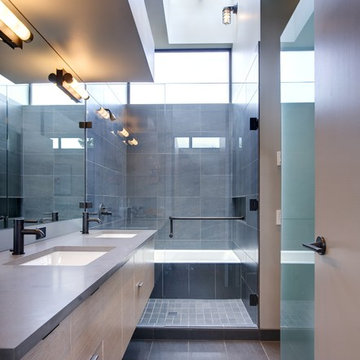
New 4 bedroom home construction artfully designed by E. Cobb Architects for a lively young family maximizes a corner street-to-street lot, providing a seamless indoor/outdoor living experience. A custom steel and glass central stairwell unifies the space and leads to a roof top deck leveraging a view of Lake Washington.
©2012 Steve Keating Photography

Transitional bathroom in Los Angeles with shaker cabinets, medium wood cabinets, a corner shower, beige tile, beige walls, an undermount sink, multi-coloured floor, a hinged shower door, white benchtops, a single vanity, a floating vanity and wallpaper.

When we were asked by our clients to help fully overhaul this grade II listed property. We knew we needed to consider the spaces for modern day living and make it as open and light and airy as possible. There were a few specifics from our client, but on the whole we were left to the design the main brief being modern country with colour and pattern. There were some challenges along the way as the house is octagonal in shape and some rooms, especially the principal ensuite were quite a challenge.
Bathroom Design Ideas with Beige Walls and an Undermount Sink
1

