Bathroom Design Ideas with an Undermount Sink and Brown Benchtops
Refine by:
Budget
Sort by:Popular Today
1 - 20 of 3,295 photos
Item 1 of 3

Weather House is a bespoke home for a young, nature-loving family on a quintessentially compact Northcote block.
Our clients Claire and Brent cherished the character of their century-old worker's cottage but required more considered space and flexibility in their home. Claire and Brent are camping enthusiasts, and in response their house is a love letter to the outdoors: a rich, durable environment infused with the grounded ambience of being in nature.
From the street, the dark cladding of the sensitive rear extension echoes the existing cottage!s roofline, becoming a subtle shadow of the original house in both form and tone. As you move through the home, the double-height extension invites the climate and native landscaping inside at every turn. The light-bathed lounge, dining room and kitchen are anchored around, and seamlessly connected to, a versatile outdoor living area. A double-sided fireplace embedded into the house’s rear wall brings warmth and ambience to the lounge, and inspires a campfire atmosphere in the back yard.
Championing tactility and durability, the material palette features polished concrete floors, blackbutt timber joinery and concrete brick walls. Peach and sage tones are employed as accents throughout the lower level, and amplified upstairs where sage forms the tonal base for the moody main bedroom. An adjacent private deck creates an additional tether to the outdoors, and houses planters and trellises that will decorate the home’s exterior with greenery.
From the tactile and textured finishes of the interior to the surrounding Australian native garden that you just want to touch, the house encapsulates the feeling of being part of the outdoors; like Claire and Brent are camping at home. It is a tribute to Mother Nature, Weather House’s muse.

Design ideas for a mid-sized transitional bathroom in Orlando with raised-panel cabinets, distressed cabinets, an alcove tub, an alcove shower, a two-piece toilet, blue walls, porcelain floors, an undermount sink, quartzite benchtops, beige floor, a shower curtain, brown benchtops, a single vanity and a built-in vanity.

The primary bathroom.
Mid-sized eclectic master bathroom in Chicago with recessed-panel cabinets, light wood cabinets, a curbless shower, a one-piece toilet, brown tile, ceramic tile, white walls, porcelain floors, an undermount sink, marble benchtops, grey floor, a hinged shower door, brown benchtops, a shower seat, a double vanity and a built-in vanity.
Mid-sized eclectic master bathroom in Chicago with recessed-panel cabinets, light wood cabinets, a curbless shower, a one-piece toilet, brown tile, ceramic tile, white walls, porcelain floors, an undermount sink, marble benchtops, grey floor, a hinged shower door, brown benchtops, a shower seat, a double vanity and a built-in vanity.
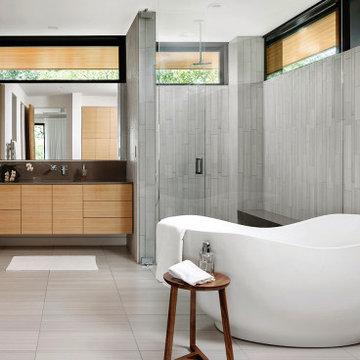
Inspiration for a contemporary master bathroom in Austin with flat-panel cabinets, light wood cabinets, a freestanding tub, an alcove shower, gray tile, white walls, an undermount sink, a hinged shower door, brown benchtops and a floating vanity.
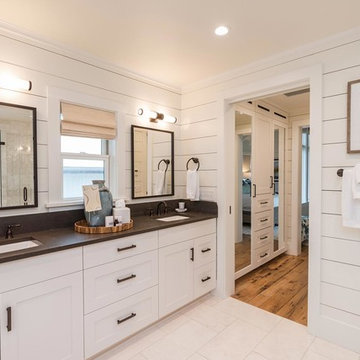
Mid-sized beach style master bathroom in Atlanta with white walls, an undermount sink, white floor, shaker cabinets, white cabinets, a corner shower, a hinged shower door, a claw-foot tub, solid surface benchtops and brown benchtops.
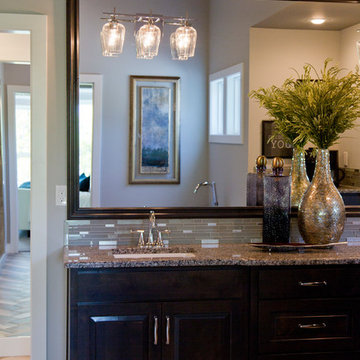
Large modern master bathroom in Kansas City with louvered cabinets, dark wood cabinets, a freestanding tub, an alcove shower, beige tile, glass tile, beige walls, medium hardwood floors, an undermount sink, granite benchtops, brown floor, a hinged shower door and brown benchtops.
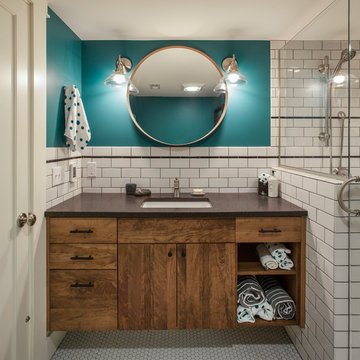
White crisp subway tile accented with a contrasting band of black tile create interest in this basement bathroom.
Photo: Pete Eckert
This is an example of a transitional bathroom in Portland with flat-panel cabinets, dark wood cabinets, white tile, subway tile, blue walls, mosaic tile floors, an undermount sink, white floor and brown benchtops.
This is an example of a transitional bathroom in Portland with flat-panel cabinets, dark wood cabinets, white tile, subway tile, blue walls, mosaic tile floors, an undermount sink, white floor and brown benchtops.
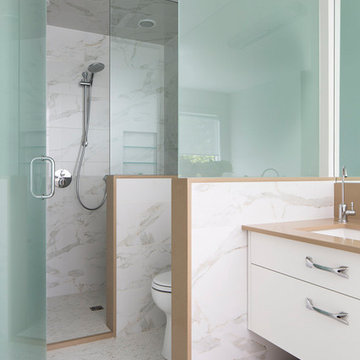
This is an example of a large contemporary master bathroom in Calgary with flat-panel cabinets, white cabinets, an alcove shower, white tile, an undermount sink, a drop-in tub, marble, white walls, marble floors, engineered quartz benchtops, multi-coloured floor, a hinged shower door and brown benchtops.
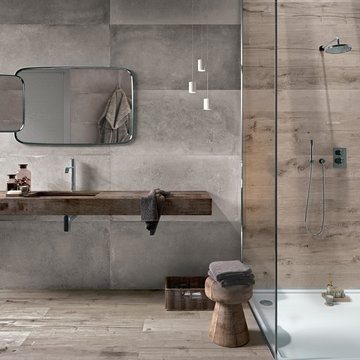
This is an example of a contemporary master bathroom in Toulouse with a curbless shower, gray tile, cement tile, grey walls, medium hardwood floors, an undermount sink, wood benchtops, an open shower and brown benchtops.
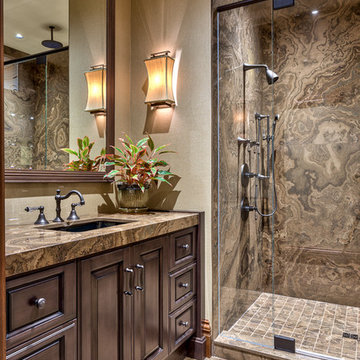
Shower, Flooring & Countertops are Magic Brown Granite. Wall Sconce is "Fusion" by Fine Art Lamps.
Photo of a country bathroom in Other with an undermount sink, raised-panel cabinets, dark wood cabinets, an alcove shower, brown tile, brown floor and brown benchtops.
Photo of a country bathroom in Other with an undermount sink, raised-panel cabinets, dark wood cabinets, an alcove shower, brown tile, brown floor and brown benchtops.
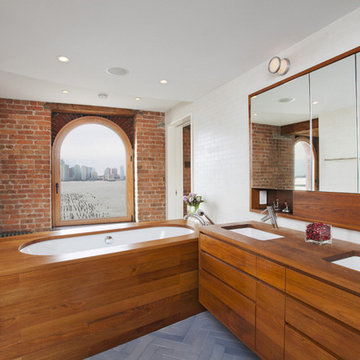
This apartment combination connected upper and lower floors of a TriBeCa loft duplex and retained the fabulous light and view along the Hudson River. In the upper floor, spaces for dining, relaxing and a luxurious master suite were carved out of open space. The lower level of this duplex includes new bedrooms oriented to preserve views of the Hudson River, a sauna, gym and office tucked behind the connecting stair’s volume. We also created a guest apartment with its own private entry, allowing the international family to host visitors while maintaining privacy. All upgrades of services and finishes were completed without disturbing original building details.
Photo by Ofer Wolberger
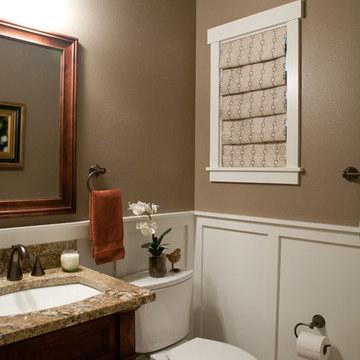
Inspiration for a small traditional 3/4 bathroom in Seattle with an undermount sink, dark wood cabinets, granite benchtops, a two-piece toilet, brown walls, furniture-like cabinets, ceramic floors and brown benchtops.
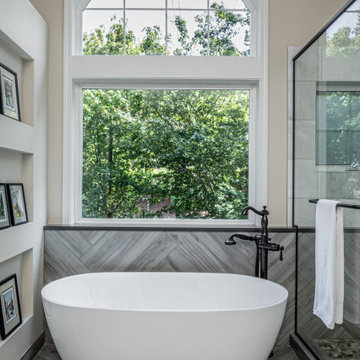
This master bathroom has wood plank looking porcelain tiles installed in a herringbone pattern. The master bath shower has 12 x 24 marble tiles on the wall with pebble tile floors and wood plank looking porcelain tiles installed in a herringbone pattern on the back wall. The oil rubbed bronze tub fixture matches the vanity cabinet pulls, shower fixture, and sink faucets.
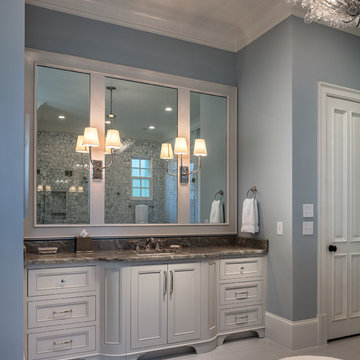
This stunning master bath remodel is a place of peace and solitude from the soft muted hues of white, gray and blue to the luxurious deep soaking tub and shower area with a combination of multiple shower heads and body jets. The frameless glass shower enclosure furthers the open feel of the room, and showcases the shower’s glittering mosaic marble and polished nickel fixtures. The separate custom vanities, elegant fixtures and dramatic crystal chandelier give the room plenty of sparkle.
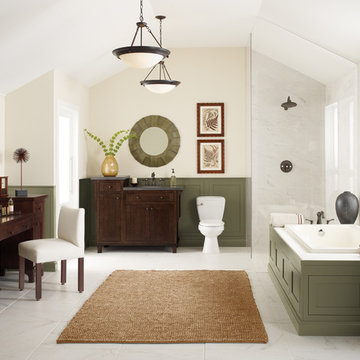
Inspiration for a large traditional master bathroom in Boston with a drop-in tub, a corner shower, a two-piece toilet, white tile, marble, beige walls, marble floors, an undermount sink, white floor, a hinged shower door, furniture-like cabinets, dark wood cabinets, wood benchtops and brown benchtops.
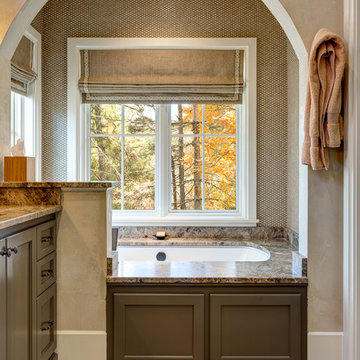
This eclectic mountain home nestled in the Blue Ridge Mountains showcases an unexpected but harmonious blend of design influences. The European-inspired architecture, featuring native stone, heavy timbers and a cedar shake roof, complement the rustic setting. Inside, details like tongue and groove cypress ceilings, plaster walls and reclaimed heart pine floors create a warm and inviting backdrop punctuated with modern rustic fixtures and vibrant splashes of color.
Meechan Architectural Photography
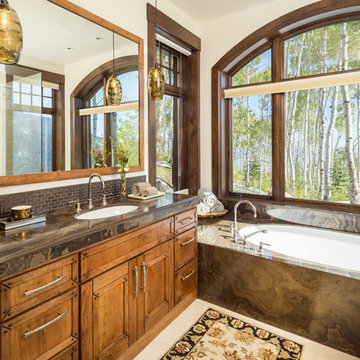
Inspiration for a mid-sized country master bathroom in Salt Lake City with medium wood cabinets, an undermount tub, beige walls, an undermount sink, beige floor, brown benchtops, recessed-panel cabinets and granite benchtops.
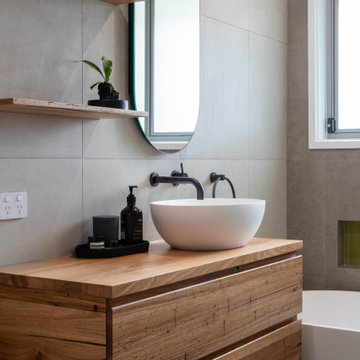
Contemporary bathroom in Canberra - Queanbeyan with flat-panel cabinets, medium wood cabinets, a freestanding tub, gray tile, an undermount sink, wood benchtops, grey floor, brown benchtops, a single vanity and a floating vanity.
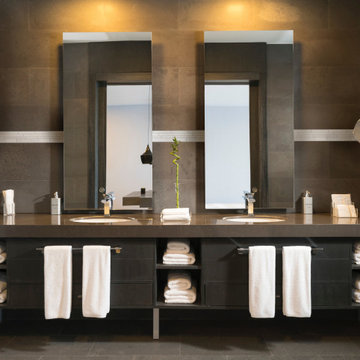
Design ideas for a contemporary master bathroom in Paris with brown cabinets, brown tile, multi-coloured walls, an undermount sink, brown floor, brown benchtops, a double vanity and flat-panel cabinets.
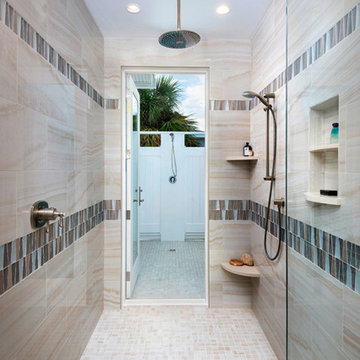
This unique extra large shower opens to the outdoor shower that can be accessed from the pool area.
Photo of a large beach style 3/4 bathroom in Tampa with beaded inset cabinets, brown cabinets, a double shower, a two-piece toilet, beige tile, travertine, beige walls, mosaic tile floors, an undermount sink, granite benchtops, beige floor, an open shower and brown benchtops.
Photo of a large beach style 3/4 bathroom in Tampa with beaded inset cabinets, brown cabinets, a double shower, a two-piece toilet, beige tile, travertine, beige walls, mosaic tile floors, an undermount sink, granite benchtops, beige floor, an open shower and brown benchtops.
Bathroom Design Ideas with an Undermount Sink and Brown Benchtops
1