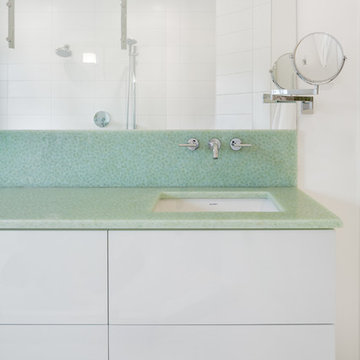Bathroom Design Ideas with an Undermount Sink and Green Benchtops
Refine by:
Budget
Sort by:Popular Today
241 - 260 of 684 photos
Item 1 of 3
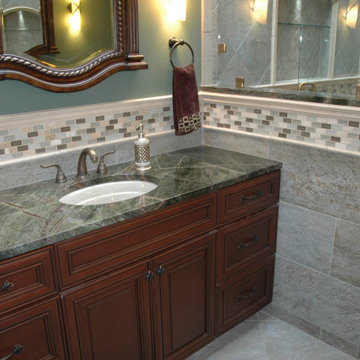
Mid-sized traditional master bathroom in Tampa with recessed-panel cabinets, dark wood cabinets, a two-piece toilet, multi-coloured tile, porcelain tile, porcelain floors, an undermount sink, marble benchtops, a hinged shower door, green benchtops, a double vanity and a built-in vanity.
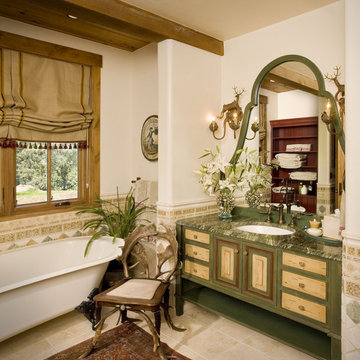
Country master bathroom in Other with green cabinets, a claw-foot tub, beige walls, an undermount sink, beige floor, green benchtops and raised-panel cabinets.
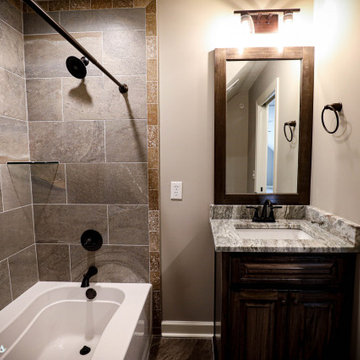
The bonus room over garage can easily serve as a guest suite with this beautiful full bath.
Photo of a small country bathroom in Other with shaker cabinets, dark wood cabinets, a drop-in tub, a shower/bathtub combo, a one-piece toilet, gray tile, slate, brown walls, slate floors, an undermount sink, granite benchtops, grey floor, a shower curtain, green benchtops, a single vanity and a built-in vanity.
Photo of a small country bathroom in Other with shaker cabinets, dark wood cabinets, a drop-in tub, a shower/bathtub combo, a one-piece toilet, gray tile, slate, brown walls, slate floors, an undermount sink, granite benchtops, grey floor, a shower curtain, green benchtops, a single vanity and a built-in vanity.
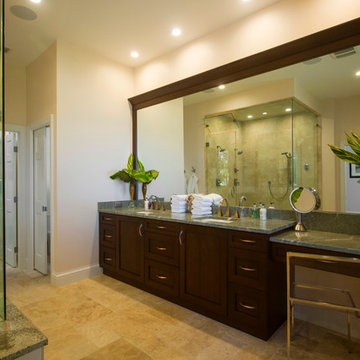
Raif Fluker Photography
Large transitional master bathroom in Tampa with shaker cabinets, dark wood cabinets, a freestanding tub, a corner shower, beige tile, ceramic tile, beige walls, ceramic floors, an undermount sink, glass benchtops, beige floor, a hinged shower door and green benchtops.
Large transitional master bathroom in Tampa with shaker cabinets, dark wood cabinets, a freestanding tub, a corner shower, beige tile, ceramic tile, beige walls, ceramic floors, an undermount sink, glass benchtops, beige floor, a hinged shower door and green benchtops.
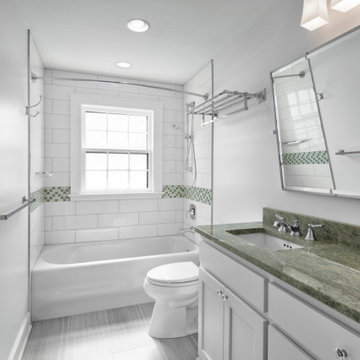
Design ideas for a mid-sized bathroom in Kansas City with shaker cabinets, an alcove tub, multi-coloured tile, porcelain tile, grey walls, medium hardwood floors, an undermount sink, engineered quartz benchtops, a shower curtain, green benchtops, a single vanity and a built-in vanity.
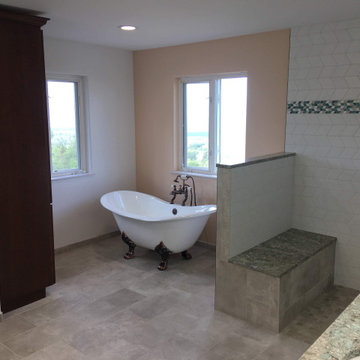
Spacious master bathroom with curb less walk-in shower, diamond shaped tiles forming a chevron pattern, accent and backsplash tiles are glass mosaic. Countertops, shower bench and wall cap are matching quartz. Frameless shower door and glass wall panels with dark bronze hardware. Claw-foot bathtub with oil rubbed bronze lion paw feet. Framed mirrors with trim matching cabinets. Electric towel warmer next to shower.
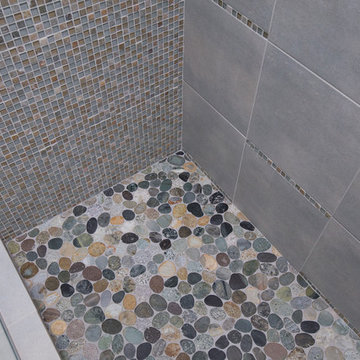
Marilyn Peryer Style House
Small transitional master bathroom in Raleigh with an undermount sink, recessed-panel cabinets, dark wood cabinets, granite benchtops, an alcove shower, a one-piece toilet, multi-coloured tile, porcelain tile, grey walls, porcelain floors, beige floor, a hinged shower door and green benchtops.
Small transitional master bathroom in Raleigh with an undermount sink, recessed-panel cabinets, dark wood cabinets, granite benchtops, an alcove shower, a one-piece toilet, multi-coloured tile, porcelain tile, grey walls, porcelain floors, beige floor, a hinged shower door and green benchtops.
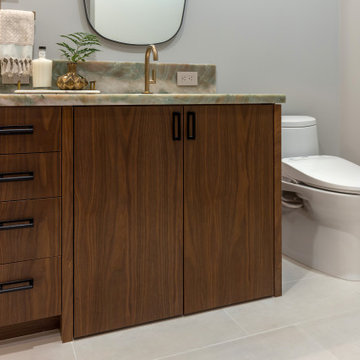
Vanity cabinet doors open for wheelchair access
Design ideas for a large modern master bathroom in San Francisco with flat-panel cabinets, brown cabinets, an open shower, a bidet, green tile, stone slab, grey walls, vinyl floors, an undermount sink, quartzite benchtops, grey floor, a hinged shower door, green benchtops, a shower seat, a double vanity and a built-in vanity.
Design ideas for a large modern master bathroom in San Francisco with flat-panel cabinets, brown cabinets, an open shower, a bidet, green tile, stone slab, grey walls, vinyl floors, an undermount sink, quartzite benchtops, grey floor, a hinged shower door, green benchtops, a shower seat, a double vanity and a built-in vanity.
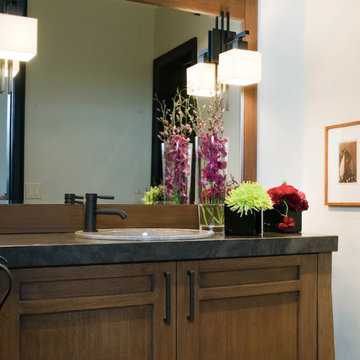
This is an example of a small contemporary 3/4 bathroom in Denver with shaker cabinets, light wood cabinets, dark hardwood floors, an undermount sink, granite benchtops, brown floor, green benchtops, a single vanity and a freestanding vanity.
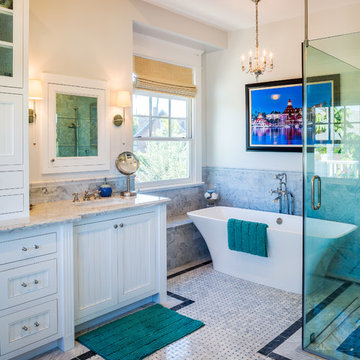
Master Bath with walk-in shower and Carera marble throughout.
Owen McGoldrick
Large beach style bathroom in San Diego with recessed-panel cabinets, white cabinets, a freestanding tub, a curbless shower, a two-piece toilet, gray tile, marble, white walls, marble floors, an undermount sink, marble benchtops, grey floor, a hinged shower door and green benchtops.
Large beach style bathroom in San Diego with recessed-panel cabinets, white cabinets, a freestanding tub, a curbless shower, a two-piece toilet, gray tile, marble, white walls, marble floors, an undermount sink, marble benchtops, grey floor, a hinged shower door and green benchtops.
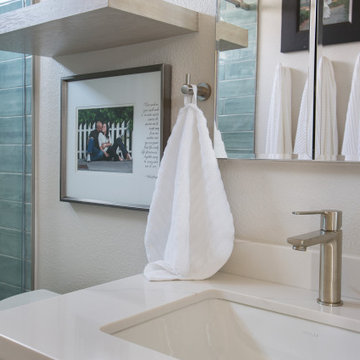
Photo of a small transitional 3/4 bathroom in Orange County with shaker cabinets, white cabinets, a drop-in tub, a shower/bathtub combo, a one-piece toilet, gray tile, subway tile, white walls, laminate floors, an undermount sink, engineered quartz benchtops, brown floor, a sliding shower screen, green benchtops, a single vanity and a built-in vanity.
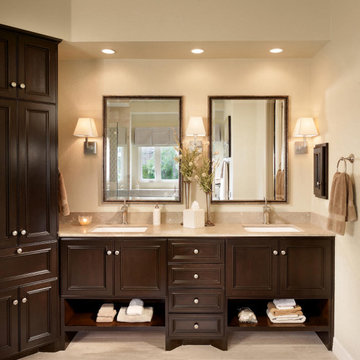
A bathroom retreat that evoked the modern transitional style bathroom that the homeowners experienced while traveling. A transformation from the builder style master baths of the 90's.
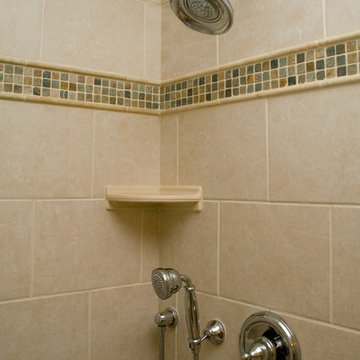
This beautiful spa-like bathroom was completed in the Spring of 2012. The relaxing greens and creams used in this master bath blend beautifully with the cherry cabinets and Uba Tuba granite countertops. The chrome fixtures bring sparkle to the room and stand out beautifully against the dark granite and cream tiles. The natural stone shower floor and accent strip add fabulous color to the space.
copyright 2012 marilyn peryer photograph
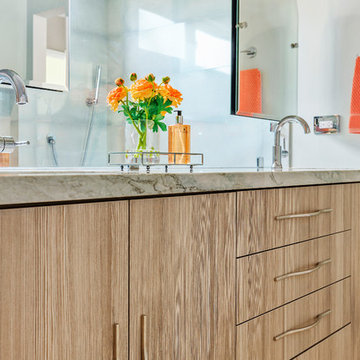
"Kerry Taylor was professional and courteous from our first meeting forwards. We took a long time to decide on our final design but Kerry and his design team were patient and respectful and waited until we were ready to move forward. There was never a sense of being pushed into anything we didn’t like. They listened, carefully considered our requests and delivered an awesome plan for our new bathroom. Kerry also broke down everything so that we could consider several alternatives for features and finishes and was mindful to stay within our budget. He accommodated some on-the-fly changes, after construction was underway and suggested effective solutions for any unforeseen problems that arose.
Having construction done in close proximity to our master bedroom was a challenge but the excellent crew TaylorPro had on our job made it relatively painless: courteous and polite, arrived on time daily, worked hard, pretty much nonstop and cleaned up every day before leaving. If there were any delays, Kerry made sure to communicate with us quickly and was always available to talk when we had concerns or questions."
This Carlsbad couple yearned for a generous master bath that included a big soaking tub, double vanity, water closet, large walk-in shower, and walk in closet. Unfortunately, their current master bathroom was only 6'x12'.
Our design team went to work and came up with a solution to push the back wall into an unused 2nd floor vaulted space in the garage, and further expand the new master bath footprint into two existing closet areas. These inventive expansions made it possible for their luxurious master bath dreams to come true.
Just goes to show that, with TaylorPro Design & Remodeling, fitting a square peg in a round hole could be possible!
Photos by: Jon Upson
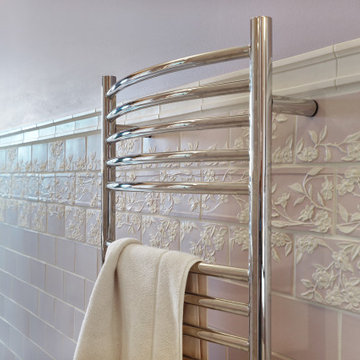
This custom home, sitting above the City within the hills of Corvallis, was carefully crafted with attention to the smallest detail. The homeowners came to us with a vision of their dream home, and it was all hands on deck between the G. Christianson team and our Subcontractors to create this masterpiece! Each room has a theme that is unique and complementary to the essence of the home, highlighted in the Swamp Bathroom and the Dogwood Bathroom. The home features a thoughtful mix of materials, using stained glass, tile, art, wood, and color to create an ambiance that welcomes both the owners and visitors with warmth. This home is perfect for these homeowners, and fits right in with the nature surrounding the home!
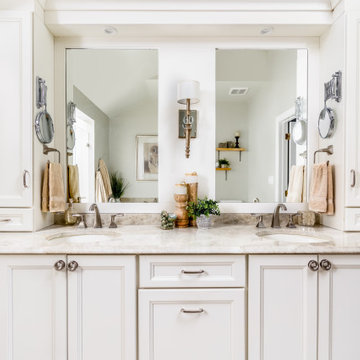
Large transitional master bathroom in Philadelphia with shaker cabinets, white cabinets, a claw-foot tub, an alcove shower, a two-piece toilet, green tile, ceramic tile, grey walls, cement tiles, an undermount sink, granite benchtops, beige floor, a hinged shower door, green benchtops, a shower seat, a double vanity, a built-in vanity and vaulted.
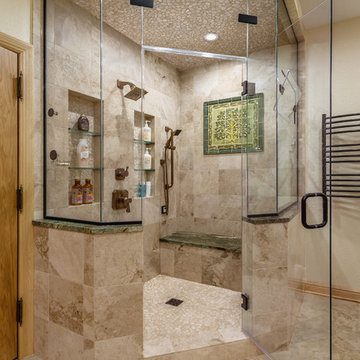
A large walk-in tile steamer/shower is a vast improvement from the confined fiberglass unit and obtrusive linen closet.
The wall caps and bench seat, which matches the counter top, allows the client to relax and enjoy the steam comfortably with ample room. A Panasonic inline exhaust fan with (2) vent outputs remove the additional steam efficiently and quietly. 12” Travertine tile covers the shower walls and bath floor. Field pebble stone adds texture to the shower ceiling custom shampoo niches and floor. The arched ceiling prevents water from dripping and a pivoting transom glass side panel allows the steam to escape. A Brizo showerhead, hand held shower, and transfer valves in a venetian bronze finish. The 3/8” glass in-line panels provides for an open, bright space allowing natural light in.
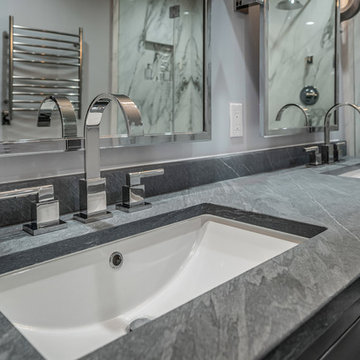
Inspiration for a mid-sized modern master bathroom in Los Angeles with shaker cabinets, grey cabinets, a double shower, a bidet, black and white tile, stone slab, grey walls, porcelain floors, an undermount sink, quartzite benchtops, multi-coloured floor, a hinged shower door and green benchtops.
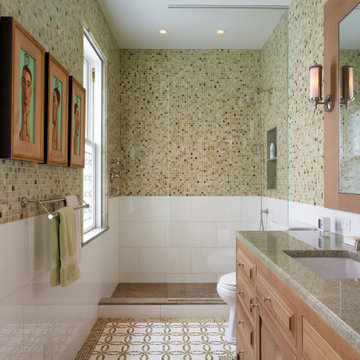
Contemporary kids bathroom in New York with raised-panel cabinets, light wood cabinets, an open shower, a two-piece toilet, multi-coloured tile, stone tile, multi-coloured walls, mosaic tile floors, an undermount sink, granite benchtops, multi-coloured floor, an open shower and green benchtops.
Bathroom Design Ideas with an Undermount Sink and Green Benchtops
13
