Bathroom Design Ideas with an Undermount Sink and Green Benchtops
Refine by:
Budget
Sort by:Popular Today
161 - 180 of 684 photos
Item 1 of 3
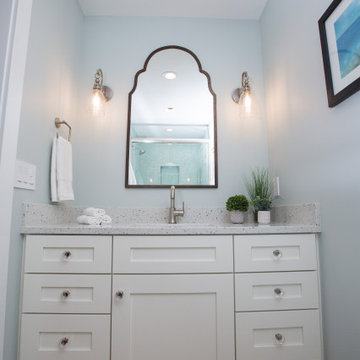
Design ideas for a small 3/4 bathroom in Other with shaker cabinets, white cabinets, an alcove shower, a one-piece toilet, blue walls, porcelain floors, an undermount sink, engineered quartz benchtops, beige floor, a hinged shower door, green benchtops, a niche, a single vanity, a built-in vanity, green tile and glass tile.
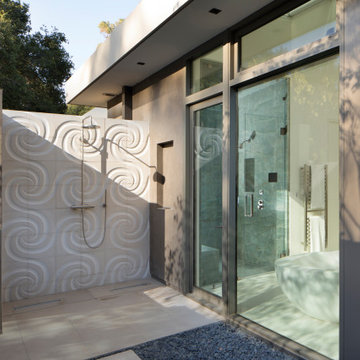
outdoor shower
Design ideas for a large contemporary master bathroom in San Francisco with flat-panel cabinets, light wood cabinets, a freestanding tub, an alcove shower, a one-piece toilet, blue tile, marble, white walls, terrazzo floors, an undermount sink, marble benchtops, white floor, a hinged shower door and green benchtops.
Design ideas for a large contemporary master bathroom in San Francisco with flat-panel cabinets, light wood cabinets, a freestanding tub, an alcove shower, a one-piece toilet, blue tile, marble, white walls, terrazzo floors, an undermount sink, marble benchtops, white floor, a hinged shower door and green benchtops.
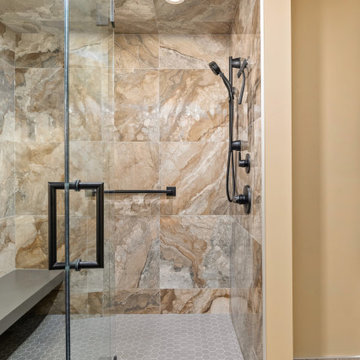
Photo of a large transitional master bathroom in Calgary with flat-panel cabinets, brown cabinets, a double shower, a one-piece toilet, brown tile, ceramic tile, beige walls, ceramic floors, an undermount sink, quartzite benchtops, brown floor, a hinged shower door, green benchtops, a shower seat, a single vanity and a built-in vanity.
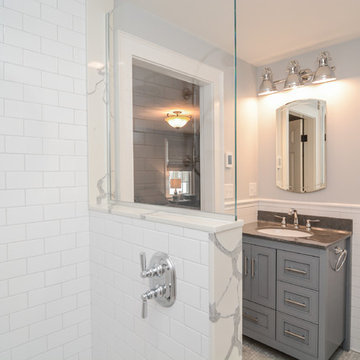
Photo of a small transitional master bathroom in Boston with recessed-panel cabinets, grey cabinets, a curbless shower, a two-piece toilet, white tile, subway tile, grey walls, marble floors, an undermount sink, solid surface benchtops, grey floor, an open shower and green benchtops.
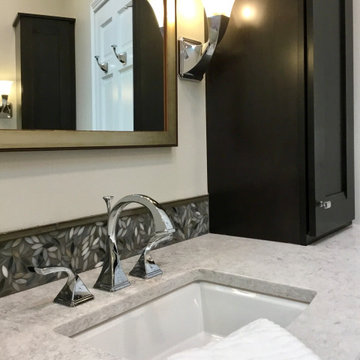
Designed by Jeff Oppermann
Inspiration for a large transitional master bathroom in Milwaukee with flat-panel cabinets, dark wood cabinets, a double shower, a bidet, grey walls, porcelain floors, an undermount sink, engineered quartz benchtops, grey floor, a hinged shower door, green benchtops, a shower seat, a double vanity and a freestanding vanity.
Inspiration for a large transitional master bathroom in Milwaukee with flat-panel cabinets, dark wood cabinets, a double shower, a bidet, grey walls, porcelain floors, an undermount sink, engineered quartz benchtops, grey floor, a hinged shower door, green benchtops, a shower seat, a double vanity and a freestanding vanity.
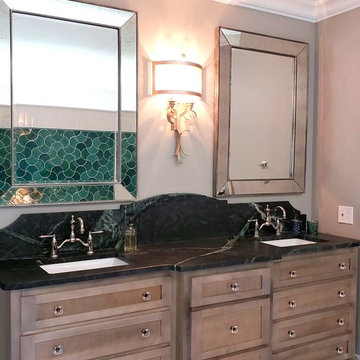
Inspiration for a traditional bathroom in Other with light wood cabinets, an undermount sink, soapstone benchtops and green benchtops.
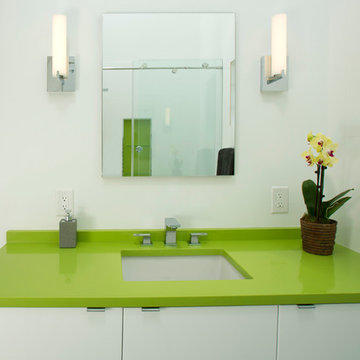
Greg Hadley
Design ideas for a mid-sized modern bathroom in DC Metro with flat-panel cabinets, white cabinets, an alcove tub, a shower/bathtub combo, a two-piece toilet, gray tile, porcelain tile, white walls, porcelain floors, an undermount sink, solid surface benchtops and green benchtops.
Design ideas for a mid-sized modern bathroom in DC Metro with flat-panel cabinets, white cabinets, an alcove tub, a shower/bathtub combo, a two-piece toilet, gray tile, porcelain tile, white walls, porcelain floors, an undermount sink, solid surface benchtops and green benchtops.
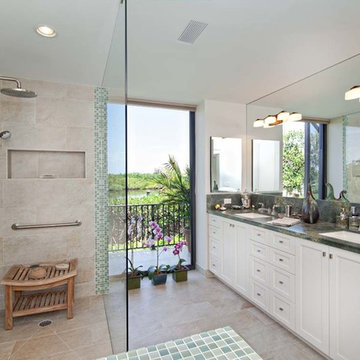
Large transitional master bathroom in Miami with recessed-panel cabinets, white cabinets, an open shower, beige tile, stone tile, white walls, travertine floors, an undermount sink, granite benchtops and green benchtops.
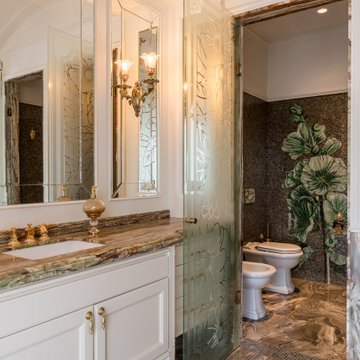
Inspiration for a large traditional 3/4 wet room bathroom in Moscow with recessed-panel cabinets, white cabinets, a bidet, gray tile, porcelain tile, white walls, porcelain floors, an undermount sink, onyx benchtops, grey floor, a hinged shower door, green benchtops, a single vanity, a freestanding vanity and vaulted.
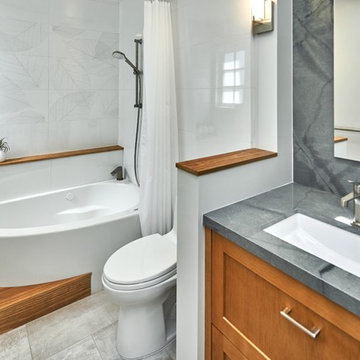
A curved tub tucks into a corner. The shower curtain attached to a flexible curtain track attached to the ceiling. Accoya moisture resistant wood soap ledge and floor step warm up the color scheme. A grab bear stretches to the the bath step, also serves as a towel bar
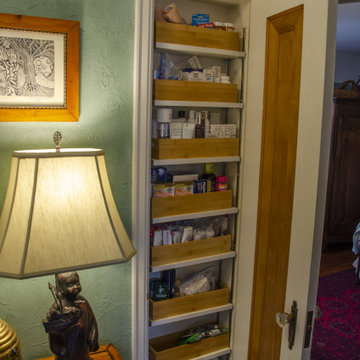
The owners of this classic “old-growth Oak trim-work and arches” 1½ story 2 BR Tudor were looking to increase the size and functionality of their first-floor bath. Their wish list included a walk-in steam shower, tiled floors and walls. They wanted to incorporate those arches where possible – a style echoed throughout the home. They also were looking for a way for someone using a wheelchair to easily access the room.
The project began by taking the former bath down to the studs and removing part of the east wall. Space was created by relocating a portion of a closet in the adjacent bedroom and part of a linen closet located in the hallway. Moving the commode and a new cabinet into the newly created space creates an illusion of a much larger bath and showcases the shower. The linen closet was converted into a shallow medicine cabinet accessed using the existing linen closet door.
The door to the bath itself was enlarged, and a pocket door installed to enhance traffic flow.
The walk-in steam shower uses a large glass door that opens in or out. The steam generator is in the basement below, saving space. The tiled shower floor is crafted with sliced earth pebbles mosaic tiling. Coy fish are incorporated in the design surrounding the drain.
Shower walls and vanity area ceilings are constructed with 3” X 6” Kyle Subway tile in dark green. The light from the two bright windows plays off the surface of the Subway tile is an added feature.
The remaining bath floor is made 2” X 2” ceramic tile, surrounded with more of the pebble tiling found in the shower and trying the two rooms together. The right choice of grout is the final design touch for this beautiful floor.
The new vanity is located where the original tub had been, repeating the arch as a key design feature. The Vanity features a granite countertop and large under-mounted sink with brushed nickel fixtures. The white vanity cabinet features two sets of large drawers.
The untiled walls feature a custom wallpaper of Henri Rousseau’s “The Equatorial Jungle, 1909,” featured in the national gallery of art. https://www.nga.gov/collection/art-object-page.46688.html
The owners are delighted in the results. This is their forever home.
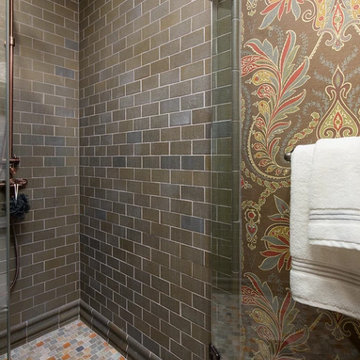
Photo of a large arts and crafts 3/4 bathroom in Los Angeles with shaker cabinets, medium wood cabinets, an undermount tub, a corner shower, a two-piece toilet, green tile, subway tile, green walls, slate floors, an undermount sink, marble benchtops, multi-coloured floor, a hinged shower door, green benchtops, a shower seat, a double vanity, a built-in vanity, vaulted and wallpaper.
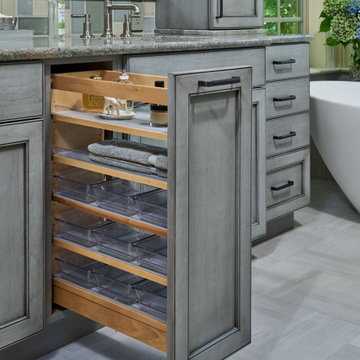
This is an example of a large transitional master bathroom in Portland with recessed-panel cabinets, blue cabinets, a freestanding tub, a curbless shower, multi-coloured tile, ceramic tile, porcelain floors, an undermount sink, granite benchtops, grey floor, an open shower, green benchtops, a shower seat, a double vanity and a built-in vanity.
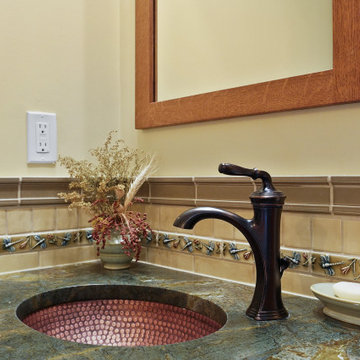
This custom home, sitting above the City within the hills of Corvallis, was carefully crafted with attention to the smallest detail. The homeowners came to us with a vision of their dream home, and it was all hands on deck between the G. Christianson team and our Subcontractors to create this masterpiece! Each room has a theme that is unique and complementary to the essence of the home, highlighted in the Swamp Bathroom and the Dogwood Bathroom. The home features a thoughtful mix of materials, using stained glass, tile, art, wood, and color to create an ambiance that welcomes both the owners and visitors with warmth. This home is perfect for these homeowners, and fits right in with the nature surrounding the home!
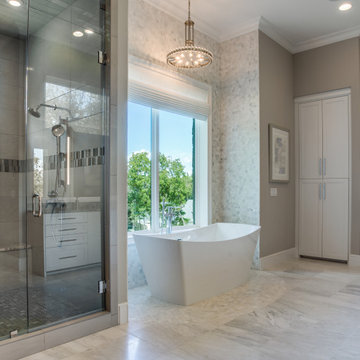
Inspiration for a large transitional master bathroom in Dallas with shaker cabinets, white cabinets, a freestanding tub, an alcove shower, white tile, marble, grey walls, marble floors, an undermount sink, marble benchtops, white floor, a hinged shower door, a shower seat, a double vanity, a built-in vanity, wallpaper and green benchtops.
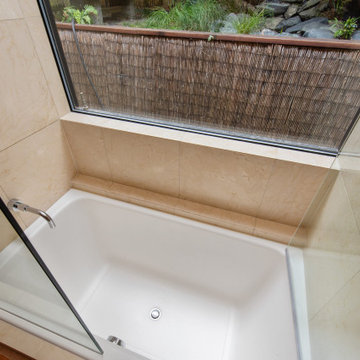
The design of this remodel of a small two-level residence in Noe Valley reflects the owner's passion for Japanese architecture. Having decided to completely gut the interior partitions, we devised a better-arranged floor plan with traditional Japanese features, including a sunken floor pit for dining and a vocabulary of natural wood trim and casework. Vertical grain Douglas Fir takes the place of Hinoki wood traditionally used in Japan. Natural wood flooring, soft green granite and green glass backsplashes in the kitchen further develop the desired Zen aesthetic. A wall to wall window above the sunken bath/shower creates a connection to the outdoors. Privacy is provided through the use of switchable glass, which goes from opaque to clear with a flick of a switch. We used in-floor heating to eliminate the noise associated with forced-air systems.
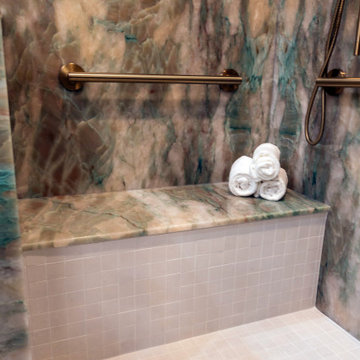
Shower bench and grab bars with a low niche. Designed to accommodate a wheelchair.
Inspiration for a large modern master bathroom in San Francisco with flat-panel cabinets, brown cabinets, an open shower, a bidet, green tile, stone slab, grey walls, vinyl floors, an undermount sink, quartzite benchtops, grey floor, a hinged shower door, green benchtops, a shower seat, a double vanity and a built-in vanity.
Inspiration for a large modern master bathroom in San Francisco with flat-panel cabinets, brown cabinets, an open shower, a bidet, green tile, stone slab, grey walls, vinyl floors, an undermount sink, quartzite benchtops, grey floor, a hinged shower door, green benchtops, a shower seat, a double vanity and a built-in vanity.
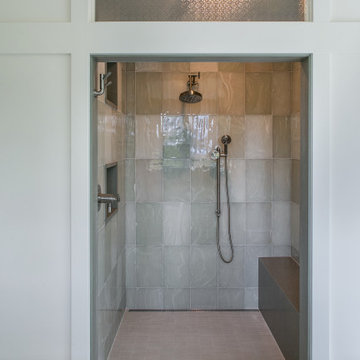
View of the entry to the shower alcove in the Master Bathroom with transom above.
Shower pan is United Tile Corp 1"x4" Fabrique in "Cotton" and shower walls are Sonoma Tilemakers 10"x16" Montage in "Amaluna Glossy," set in a vertical pattern. Soap niches and shower bench are Teltos Quartz in "Green Paper."
Shower head, valve and robe hook are from the Brizo Litze collection in Luxe Nickel.

Guest bathroom with dimensional tile wainscot
Photo of a small arts and crafts 3/4 bathroom in Los Angeles with shaker cabinets, dark wood cabinets, an alcove tub, a shower/bathtub combo, a one-piece toilet, multi-coloured tile, ceramic tile, multi-coloured walls, limestone floors, an undermount sink, limestone benchtops, green floor, a hinged shower door, green benchtops, a niche, a single vanity, a freestanding vanity and decorative wall panelling.
Photo of a small arts and crafts 3/4 bathroom in Los Angeles with shaker cabinets, dark wood cabinets, an alcove tub, a shower/bathtub combo, a one-piece toilet, multi-coloured tile, ceramic tile, multi-coloured walls, limestone floors, an undermount sink, limestone benchtops, green floor, a hinged shower door, green benchtops, a niche, a single vanity, a freestanding vanity and decorative wall panelling.
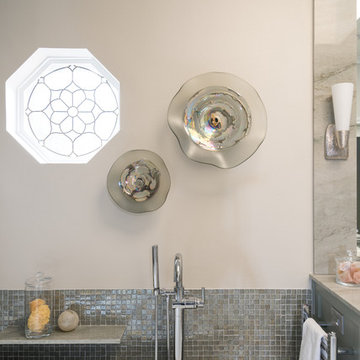
FIRST PLACE 2018 ASID DESIGN OVATION AWARD / MASTER BATH OVER $50,000. In addition to a much-needed update, the clients desired a spa-like environment for their Master Bath. Sea Pearl Quartzite slabs were used on an entire wall and around the vanity and served as this ethereal palette inspiration. Luxuries include a soaking tub, decorative lighting, heated floor, towel warmers and bidet. Michael Hunter
Bathroom Design Ideas with an Undermount Sink and Green Benchtops
9