Bathroom Design Ideas with an Undermount Sink and Grey Benchtops
Refine by:
Budget
Sort by:Popular Today
121 - 140 of 22,336 photos
Item 1 of 3
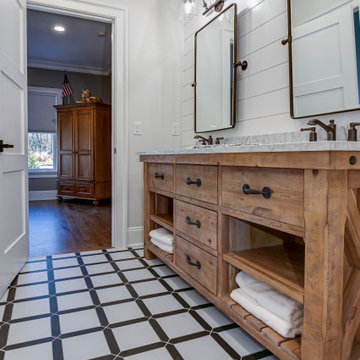
Photo of a country master bathroom in Other with flat-panel cabinets, medium wood cabinets, white walls, an undermount sink, multi-coloured floor and grey benchtops.
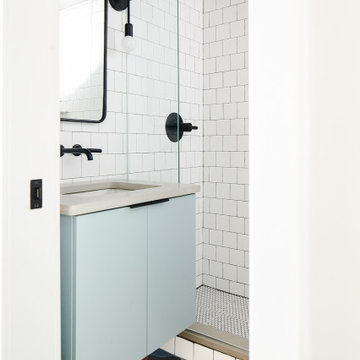
Guest bathroom with brightly colored cement tile flooring, custom painted floating vanity, white ceramic tile, and black fixtures.
Design ideas for a small contemporary 3/4 bathroom in Philadelphia with flat-panel cabinets, blue cabinets, an alcove shower, a one-piece toilet, white tile, ceramic tile, white walls, cement tiles, an undermount sink, concrete benchtops, multi-coloured floor, a sliding shower screen and grey benchtops.
Design ideas for a small contemporary 3/4 bathroom in Philadelphia with flat-panel cabinets, blue cabinets, an alcove shower, a one-piece toilet, white tile, ceramic tile, white walls, cement tiles, an undermount sink, concrete benchtops, multi-coloured floor, a sliding shower screen and grey benchtops.
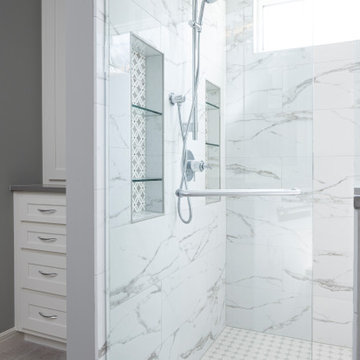
The master bath cabinet layout was inspired by the high ceilings and the functionality of a master bath. Having a large tower added extra storage and added to the eloquent space with its size. The quartz countertops created a clean look in the dark gray. The large shower tiles added texture with the veining. The shower niches were a great spot to add more character and whimsy to the white and gray shower.
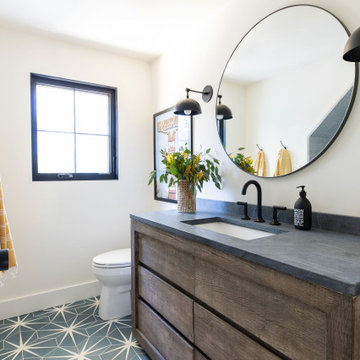
Photo of a country bathroom in San Francisco with flat-panel cabinets, dark wood cabinets, white walls, an undermount sink, blue floor and grey benchtops.
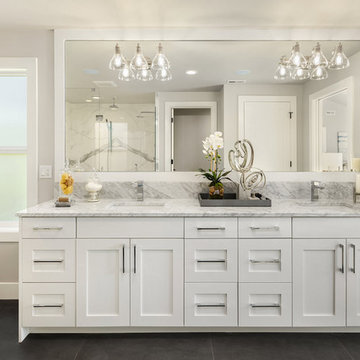
Photo of a country bathroom in Seattle with shaker cabinets, white cabinets, grey walls, an undermount sink, grey floor, grey benchtops and a double vanity.
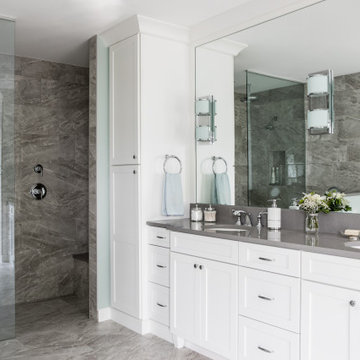
Timeless white cabinetry, warm grey tile and quartz counter tops combine to create a spa-like bathroom in this North Kingstown, RI master bathroom. The same 12x24 porcelain tile is used on the bathroom floor and shower walls with a honed finish on the floor and polished in the shower. The shower and faucets are the Devonshire collection from Kohler in polished chrome.
Photography by Erin Little
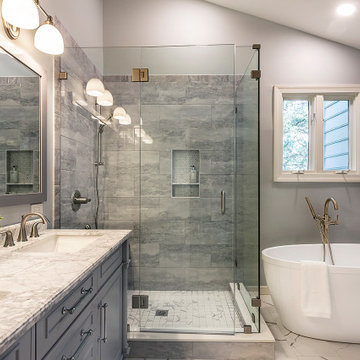
Design ideas for a mid-sized transitional master bathroom in Richmond with furniture-like cabinets, grey cabinets, a freestanding tub, a corner shower, a one-piece toilet, gray tile, grey walls, porcelain floors, an undermount sink, granite benchtops, white floor, a hinged shower door and grey benchtops.
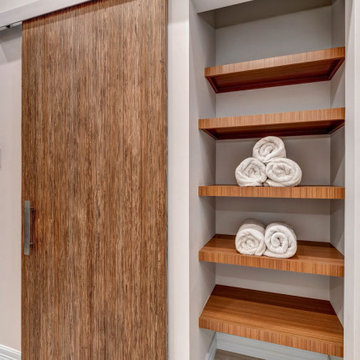
Photo of a large transitional master bathroom in Dallas with flat-panel cabinets, blue cabinets, gray tile, porcelain tile, grey walls, porcelain floors, an undermount sink, engineered quartz benchtops, grey floor and grey benchtops.
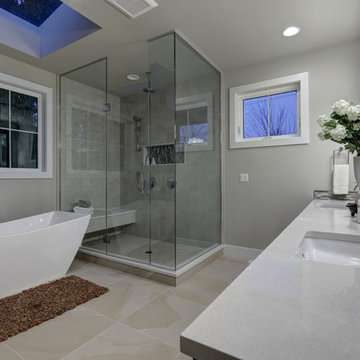
This is an example of an expansive modern master bathroom in Atlanta with a freestanding tub, a corner shower, grey walls, porcelain floors, an undermount sink, engineered quartz benchtops, beige floor, a hinged shower door and grey benchtops.
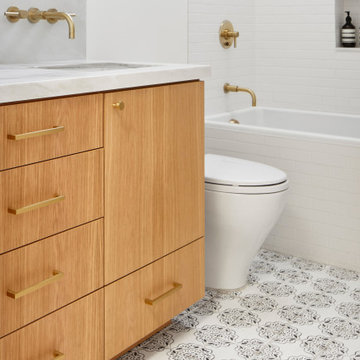
This is an example of a mid-sized scandinavian 3/4 bathroom in San Francisco with flat-panel cabinets, light wood cabinets, an alcove tub, a shower/bathtub combo, white tile, subway tile, white walls, cement tiles, an undermount sink, marble benchtops, multi-coloured floor and grey benchtops.
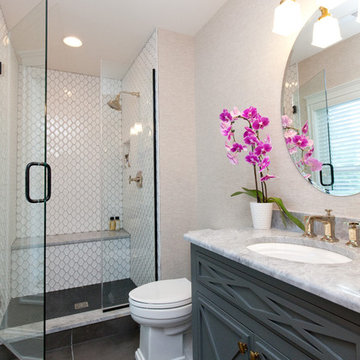
Charming bathroom with beautiful mosaic tile in the shower enclosed with a gorgeous glass shower door. Decorative farmhouse vanity with gorgeous gold light fixture above.
Meyer Design
Photos: Jody Kmetz
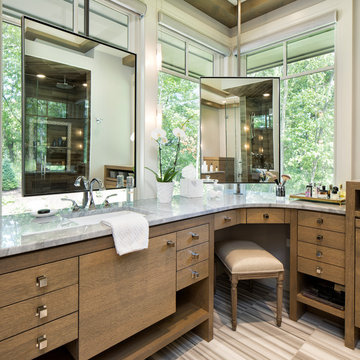
This is an example of a country master bathroom in Minneapolis with medium wood cabinets, an undermount sink, multi-coloured floor, grey benchtops and flat-panel cabinets.
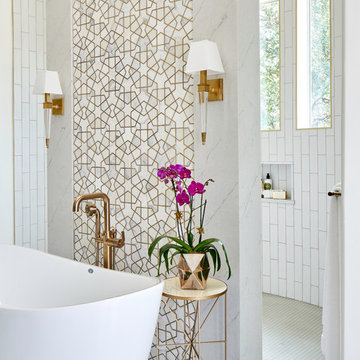
This stunning master suite is part of a whole house design and renovation project by Haven Design and Construction. The master bath features a 22' cupola with a breathtaking shell chandelier, a freestanding tub, a gold and marble mosaic accent wall behind the tub, a curved walk in shower, his and hers vanities with a drop down seated vanity area for her, complete with hairdryer pullouts and a lucite vanity bench.
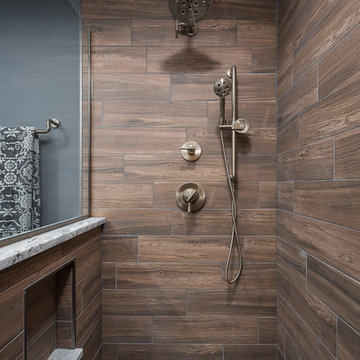
Photo of a large traditional 3/4 bathroom in Chicago with an alcove shower, brown tile, grey floor, a hinged shower door, recessed-panel cabinets, blue cabinets, a two-piece toilet, porcelain tile, blue walls, ceramic floors, an undermount sink, granite benchtops and grey benchtops.
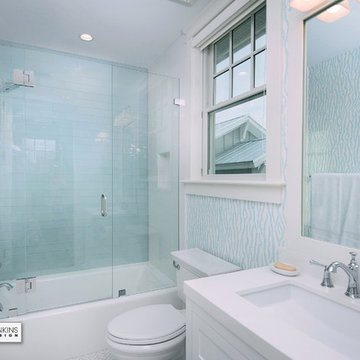
Guest Bath 2
This is an example of a mid-sized beach style 3/4 bathroom in Tampa with recessed-panel cabinets, white cabinets, a drop-in tub, a shower/bathtub combo, a one-piece toilet, white tile, glass tile, blue walls, light hardwood floors, an undermount sink, marble benchtops, beige floor, a hinged shower door and grey benchtops.
This is an example of a mid-sized beach style 3/4 bathroom in Tampa with recessed-panel cabinets, white cabinets, a drop-in tub, a shower/bathtub combo, a one-piece toilet, white tile, glass tile, blue walls, light hardwood floors, an undermount sink, marble benchtops, beige floor, a hinged shower door and grey benchtops.
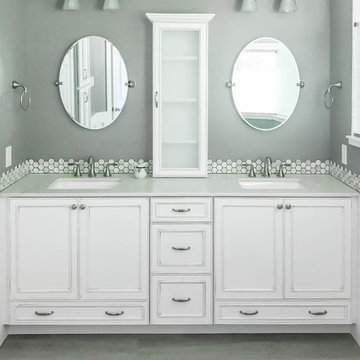
This is an example of a mid-sized transitional master bathroom in Baltimore with beaded inset cabinets, white cabinets, gray tile, porcelain tile, grey walls, medium hardwood floors, an undermount sink, engineered quartz benchtops, grey floor and grey benchtops.
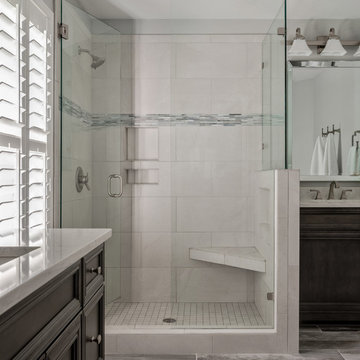
This small bathroom is much more functional with the removal of the tub and addition of a separate vanity, larger shower and barn door addition with added niche in wall for additional storage
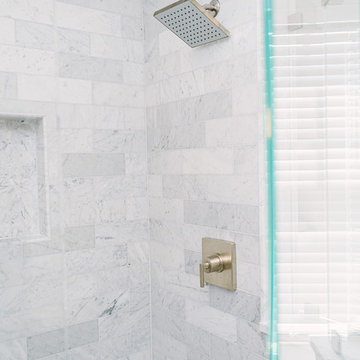
Large transitional master bathroom in Cincinnati with recessed-panel cabinets, grey cabinets, a curbless shower, gray tile, marble, white walls, marble floors, an undermount sink, marble benchtops, grey floor, a hinged shower door and grey benchtops.
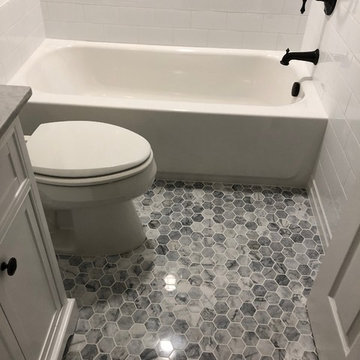
Photo of a small modern 3/4 bathroom in DC Metro with furniture-like cabinets, white cabinets, an alcove tub, a shower/bathtub combo, a two-piece toilet, white tile, subway tile, grey walls, marble floors, an undermount sink, marble benchtops, grey floor, a shower curtain and grey benchtops.
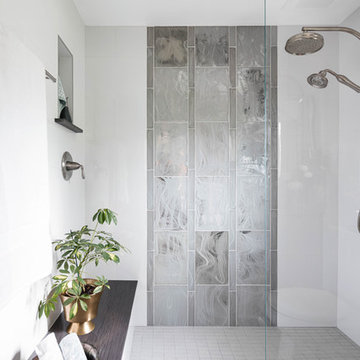
The new space feels light, airy and open exuding a tranquil sophistication. A relaxed, meditative atmosphere is achieved by combining glass tile, white walls, dark cabinets and a porcelain countertop.
Bathroom Design Ideas with an Undermount Sink and Grey Benchtops
7