Bathroom Design Ideas with an Undermount Sink and Grey Benchtops
Refine by:
Budget
Sort by:Popular Today
101 - 120 of 22,335 photos
Item 1 of 3
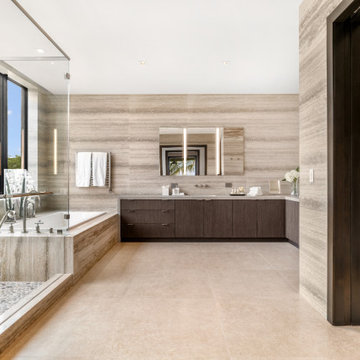
Architect: Annie Carruthers
Builder: Sean Tanner ARC Residential
Photographer: Ginger photography
Inspiration for a large contemporary master bathroom in Miami with flat-panel cabinets, dark wood cabinets, a drop-in tub, a corner shower, beige tile, an undermount sink, beige floor, a hinged shower door, grey benchtops, a single vanity and a built-in vanity.
Inspiration for a large contemporary master bathroom in Miami with flat-panel cabinets, dark wood cabinets, a drop-in tub, a corner shower, beige tile, an undermount sink, beige floor, a hinged shower door, grey benchtops, a single vanity and a built-in vanity.
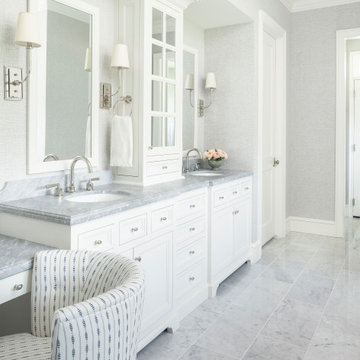
Inspiration for a large transitional master bathroom in Salt Lake City with recessed-panel cabinets, grey cabinets, grey walls, porcelain floors, an undermount sink, grey floor and grey benchtops.
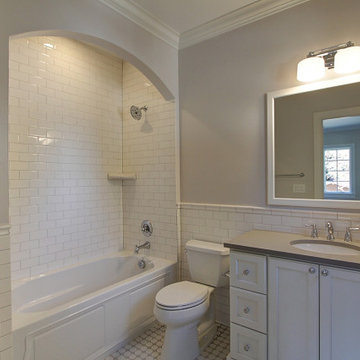
Guest bathroom in Denver, CO. Classic white subway wall tile in the shower and used as the wanes coating, gives this a classic city look. Complete with a free-standing vanity with an undermount sink and gray quartz top.
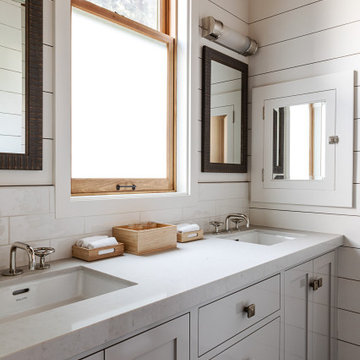
Mid-sized country master bathroom in San Francisco with shaker cabinets, grey cabinets, white walls, an undermount sink, quartzite benchtops and grey benchtops.
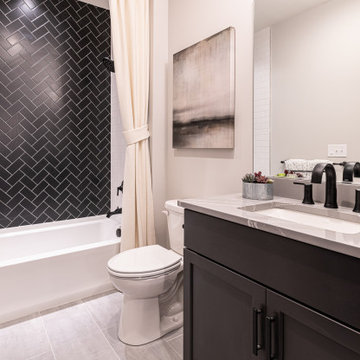
This is an example of a transitional 3/4 bathroom in Wilmington with shaker cabinets, black cabinets, an alcove tub, a shower/bathtub combo, a two-piece toilet, black tile, white walls, an undermount sink, grey floor, a shower curtain and grey benchtops.
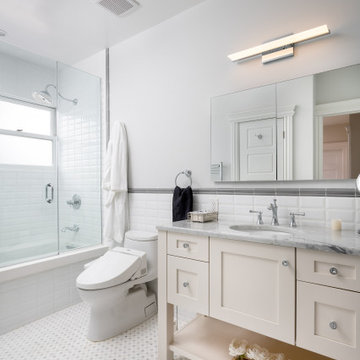
This is an example of a transitional bathroom in Newark with shaker cabinets, white cabinets, an alcove tub, a shower/bathtub combo, white tile, subway tile, white walls, mosaic tile floors, an undermount sink, white floor and grey benchtops.
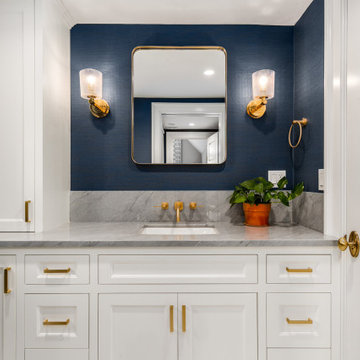
Inspiration for a small transitional bathroom in New York with recessed-panel cabinets, white cabinets, blue walls, an undermount sink, grey benchtops, a corner shower, a two-piece toilet, mosaic tile floors, marble benchtops, blue floor and a hinged shower door.
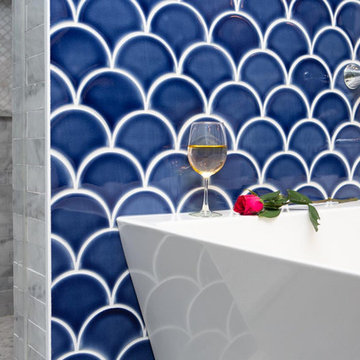
This master bath was remodeled to allow for two vanities and a freestanding tub. The original master bath was dark and very outdated and featured mauve tile in the shower and a pink marble countertop. Space was borrowed from an adjoining kid's bathroom and an extra wide hallway to give the master bathroom more space. The client loved the thought of using blue as an accent and the layout of the bathroom created the perfect spot to feature a hand glazed blue accent tile. Carrara marble was used on the vanity walls as well as a chimney wall at the end of the tub and the shower. The result is a picture perfect bathroom to relax and enjoy!
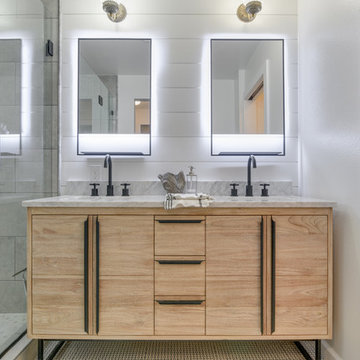
This bathroom features patterned floor tile, warm wood vanity with a marble counter top. Ship lap covers the wall behind the vanity adding a farm house feel. This bathroom was once blue, closed in, and dated. The clients kept their original vanity lights to keep some of the original character. They added in a pocket door to create a water closet for privacy. This bathroom features light and bright walls, light stained vanity, and patterned tile.
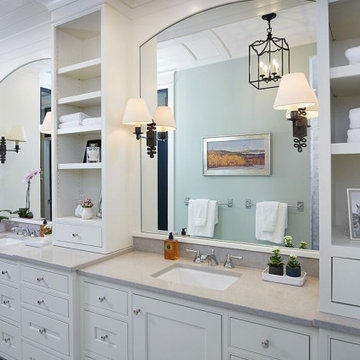
This is an example of a large traditional master bathroom in Grand Rapids with shaker cabinets, white cabinets, an alcove shower, blue walls, porcelain floors, engineered quartz benchtops, grey floor, grey benchtops, mirror tile and an undermount sink.
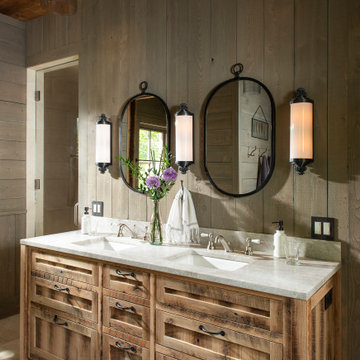
Country master bathroom in Other with shaker cabinets, distressed cabinets, brown walls, an undermount sink, beige floor and grey benchtops.
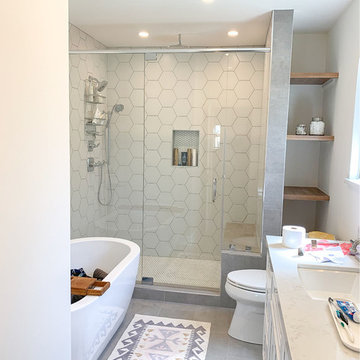
This Adar Builders album features a full master bathroom remodeling. The bathroom was taken out and replaced with custom built tile shower, standing tub, double sink white vanity, and grey tile flooring.
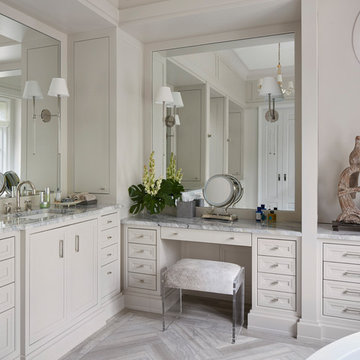
Design ideas for a transitional master bathroom in Chicago with grey benchtops, recessed-panel cabinets, beige cabinets, beige walls, an undermount sink and grey floor.
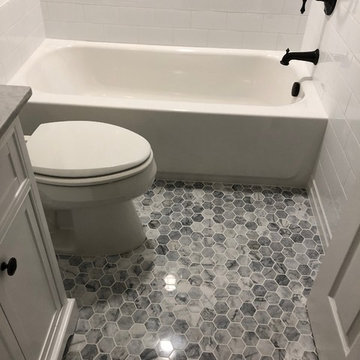
Photo of a small modern 3/4 bathroom in DC Metro with furniture-like cabinets, white cabinets, an alcove tub, a shower/bathtub combo, a two-piece toilet, white tile, subway tile, grey walls, marble floors, an undermount sink, marble benchtops, grey floor, a shower curtain and grey benchtops.
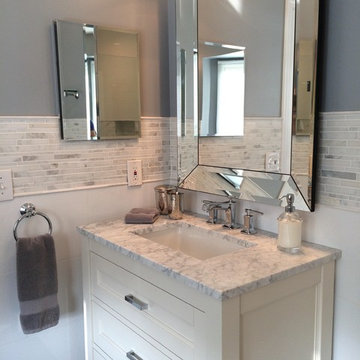
Elegant, yet modern master bath reimagined from a dated single vanity, shower with curtain into dual free-standing vanities with a modern mix of timeless Carrara marble throughout. Plank ceramic tile boards complete the look to provide function and style for this master bath.
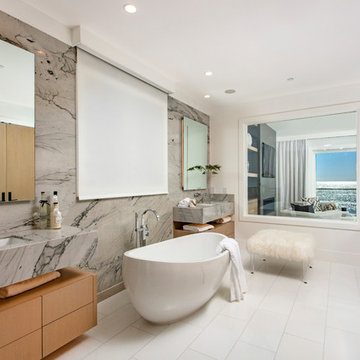
This is an example of a large beach style master bathroom in Orange County with flat-panel cabinets, brown cabinets, a freestanding tub, gray tile, marble, white walls, porcelain floors, an undermount sink, marble benchtops, white floor and grey benchtops.
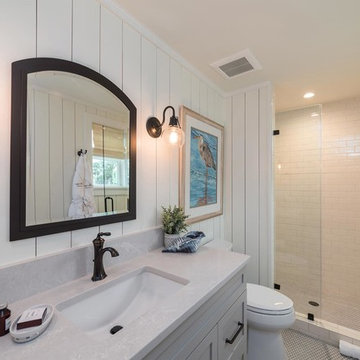
Large beach style 3/4 bathroom in Atlanta with shaker cabinets, grey cabinets, an alcove shower, a two-piece toilet, white tile, subway tile, white walls, mosaic tile floors, an undermount sink, quartzite benchtops, white floor, a hinged shower door and grey benchtops.
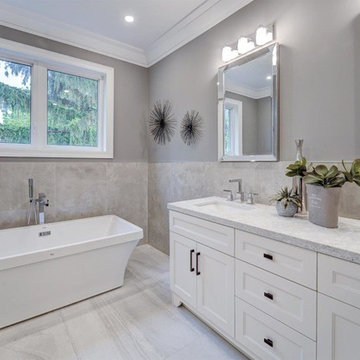
Inspiration for a transitional master bathroom in Toronto with beaded inset cabinets, white cabinets, a freestanding tub, gray tile, grey walls, an undermount sink, grey floor and grey benchtops.
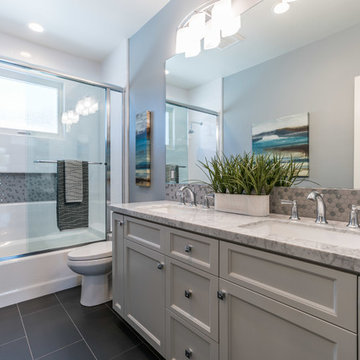
Inspiration for a mid-sized transitional bathroom in San Francisco with grey cabinets, an alcove tub, a shower/bathtub combo, grey walls, an undermount sink, black floor, a sliding shower screen, grey benchtops, recessed-panel cabinets, a two-piece toilet, white tile, subway tile, porcelain floors and marble benchtops.
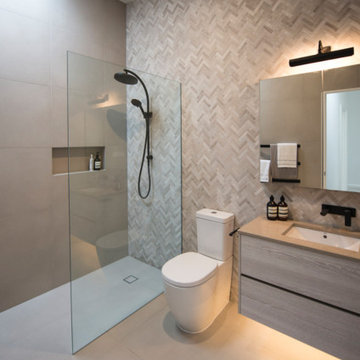
Contemporary bathroom design, compact space achieving maximum storage. Use of texture to impact on the finished result of the bathroom.
Inspiration for a small contemporary master bathroom in Melbourne with light wood cabinets, an open shower, multi-coloured tile, mosaic tile, grey walls, porcelain floors, an undermount sink, engineered quartz benchtops, grey floor, an open shower, grey benchtops and a two-piece toilet.
Inspiration for a small contemporary master bathroom in Melbourne with light wood cabinets, an open shower, multi-coloured tile, mosaic tile, grey walls, porcelain floors, an undermount sink, engineered quartz benchtops, grey floor, an open shower, grey benchtops and a two-piece toilet.
Bathroom Design Ideas with an Undermount Sink and Grey Benchtops
6