Bathroom Design Ideas with an Undermount Sink and Multi-Coloured Floor
Refine by:
Budget
Sort by:Popular Today
21 - 40 of 14,523 photos
Item 1 of 3

The original bathroom had a fiberglass tub insert, vinyl flooring, and no personality.
Small mediterranean kids bathroom in Other with shaker cabinets, white cabinets, an alcove tub, a shower/bathtub combo, a two-piece toilet, gray tile, porcelain tile, grey walls, cement tiles, an undermount sink, engineered quartz benchtops, multi-coloured floor, a hinged shower door, white benchtops, a niche, a single vanity and a freestanding vanity.
Small mediterranean kids bathroom in Other with shaker cabinets, white cabinets, an alcove tub, a shower/bathtub combo, a two-piece toilet, gray tile, porcelain tile, grey walls, cement tiles, an undermount sink, engineered quartz benchtops, multi-coloured floor, a hinged shower door, white benchtops, a niche, a single vanity and a freestanding vanity.
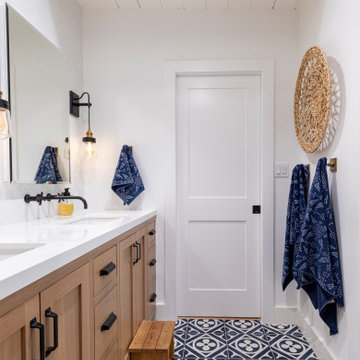
Design ideas for a beach style bathroom in Los Angeles with shaker cabinets, medium wood cabinets, white walls, an undermount sink, multi-coloured floor, white benchtops, a double vanity and a built-in vanity.

We ? bathroom renovations! This initially drab space was so poorly laid-out that it fit only a tiny vanity for a family of four!
Working in the existing footprint, and in a matter of a few weeks, we were able to design and renovate this space to accommodate a double vanity (SO important when it is the only bathroom in the house!). In addition, we snuck in a private toilet room for added functionality. Now this bath is a stunning workhorse!

Builder: Michels Homes
Architecture: Alexander Design Group
Photography: Scott Amundson Photography
Large country master bathroom in Minneapolis with recessed-panel cabinets, green cabinets, a shower/bathtub combo, a one-piece toilet, ceramic tile, beige walls, ceramic floors, an undermount sink, engineered quartz benchtops, multi-coloured floor, a shower curtain, grey benchtops, a double vanity and a built-in vanity.
Large country master bathroom in Minneapolis with recessed-panel cabinets, green cabinets, a shower/bathtub combo, a one-piece toilet, ceramic tile, beige walls, ceramic floors, an undermount sink, engineered quartz benchtops, multi-coloured floor, a shower curtain, grey benchtops, a double vanity and a built-in vanity.

Inspiration for a small transitional bathroom in Atlanta with raised-panel cabinets, white cabinets, an alcove tub, a shower/bathtub combo, a two-piece toilet, white tile, subway tile, white walls, mosaic tile floors, an undermount sink, marble benchtops, multi-coloured floor, a shower curtain, white benchtops, a niche, a single vanity, a built-in vanity and wallpaper.

Inspiration for a mid-sized transitional master bathroom in Kansas City with white cabinets, a freestanding tub, a curbless shower, a two-piece toilet, white tile, porcelain tile, blue walls, porcelain floors, an undermount sink, engineered quartz benchtops, multi-coloured floor, a hinged shower door, grey benchtops, a shower seat, a double vanity, a built-in vanity and shaker cabinets.

Mid century modern bathroom. Calm Bathroom vibes. Bold but understated. Black fixtures. Freestanding vanity.
Bold flooring.
Midcentury bathroom in Salt Lake City with flat-panel cabinets, light wood cabinets, an alcove tub, an alcove shower, a one-piece toilet, blue tile, porcelain tile, porcelain floors, an undermount sink, engineered quartz benchtops, multi-coloured floor, a sliding shower screen, white benchtops, a niche, a single vanity and a freestanding vanity.
Midcentury bathroom in Salt Lake City with flat-panel cabinets, light wood cabinets, an alcove tub, an alcove shower, a one-piece toilet, blue tile, porcelain tile, porcelain floors, an undermount sink, engineered quartz benchtops, multi-coloured floor, a sliding shower screen, white benchtops, a niche, a single vanity and a freestanding vanity.

This fun, contemporary guest bathroom has textured, large format shower wall ceramic tile and textured accent wall. Kohler, one piece toilet. Black toilet paper holder and towel bar. Grey, built-in vanity with shaker doors and black door pulls and quartz countertop and backsplash. Black plumbing fixtures with matching black, Schluter tile trim look great with the black, hex tile shower pan and black and white painted, cement floor tile. Quartz shower dam and niche shelf (same material used for the vanity countertop and backsplash).

Our clients wanted a REAL master bathroom with enough space for both of them to be in there at the same time. Their house, built in the 1940’s, still had plenty of the original charm, but also had plenty of its original tiny spaces that just aren’t very functional for modern life.
The original bathroom had a tiny stall shower, and just a single vanity with very limited storage and counter space. Not to mention kitschy pink subway tile on every wall. With some creative reconfiguring, we were able to reclaim about 25 square feet of space from the bedroom. Which gave us the space we needed to introduce a double vanity with plenty of storage, and a HUGE walk-in shower that spans the entire length of the new bathroom!
While we knew we needed to stay true to the original character of the house, we also wanted to bring in some modern flair! Pairing strong graphic floor tile with some subtle (and not so subtle) green tones gave us the perfect blend of classic sophistication with a modern glow up.
Our clients were thrilled with the look of their new space, and were even happier about how large and open it now feels!

Photo of a large country master bathroom in Grand Rapids with shaker cabinets, medium wood cabinets, a freestanding tub, an open shower, green walls, ceramic floors, an undermount sink, engineered quartz benchtops, multi-coloured floor, an open shower, white benchtops, a niche, a double vanity, a built-in vanity and vaulted.
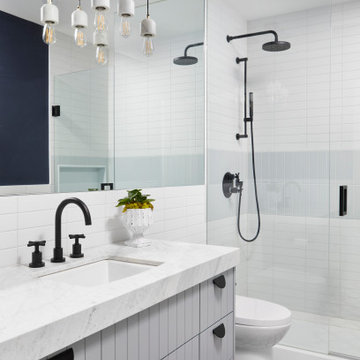
Photo of a small transitional bathroom in Toronto with flat-panel cabinets, grey cabinets, an alcove shower, white tile, an undermount sink, multi-coloured floor, white benchtops, a single vanity and a built-in vanity.

Transitional master bathroom in Seattle with shaker cabinets, medium wood cabinets, a freestanding tub, a curbless shower, gray tile, white tile, marble, white walls, marble floors, an undermount sink, engineered quartz benchtops, multi-coloured floor, an open shower, grey benchtops, a double vanity and a floating vanity.

The cool gray tones of this master bath design in Gainesville set the backdrop for a soothing space in this home. The large alcove shower with a frameless glass door and linear drain creates a bright, relaxing space with both a rainfall and handheld Kohler showerhead. The shower also includes glass corner shelves for handy storage and a grab bar. The shower and bathroom floor are both tiled in Daltile Florentine porcelain tile with striking white and gray tones, giving the entire space a fluid feel. The Shiloh Cabinetry vanity and linen cabinet in a light gray wood finish are accented by Richelieu hardware. The vanity is topped by an engineered quartz countertop, undermount sink, and Delta Faucet, along with Glasscrafters medicine cabinet and wall sconces. A half wall separates the vanity from a Toto Drake II toilet, completing the bath design.

The house's second bathroom was only half a bath with an access door at the dining area.
We extended the bathroom by an additional 36" into the family room and relocated the entry door to be in the minor hallway leading to the family room as well.
A classical transitional bathroom with white crayon style tile on the walls, including the entire wall of the toilet and the vanity.
The alcove tub has a barn door style glass shower enclosure. and the color scheme is a classical white/gold/blue mix.

This Park City Ski Loft remodeled for it's Texas owner has a clean modern airy feel, with rustic and industrial elements. Park City is known for utilizing mountain modern and industrial elements in it's design. We wanted to tie those elements in with the owner's farm house Texas roots.
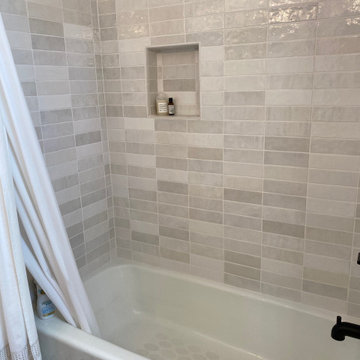
Mid-sized scandinavian kids bathroom in San Diego with raised-panel cabinets, medium wood cabinets, an alcove tub, a shower/bathtub combo, a one-piece toilet, gray tile, ceramic tile, white walls, ceramic floors, an undermount sink, quartzite benchtops, multi-coloured floor, a sliding shower screen, white benchtops, a niche, a double vanity and a built-in vanity.
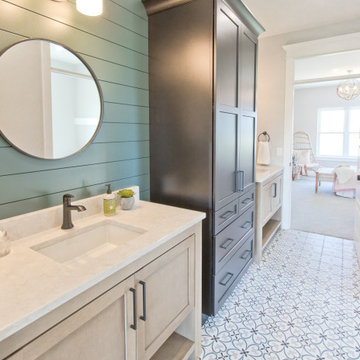
8"x8" Ceramic Floor Tile by Interceramic - Connect Ames
This is an example of a country kids bathroom with recessed-panel cabinets, light wood cabinets, green walls, ceramic floors, an undermount sink, engineered quartz benchtops, multi-coloured floor, beige benchtops, a double vanity, a freestanding vanity and planked wall panelling.
This is an example of a country kids bathroom with recessed-panel cabinets, light wood cabinets, green walls, ceramic floors, an undermount sink, engineered quartz benchtops, multi-coloured floor, beige benchtops, a double vanity, a freestanding vanity and planked wall panelling.
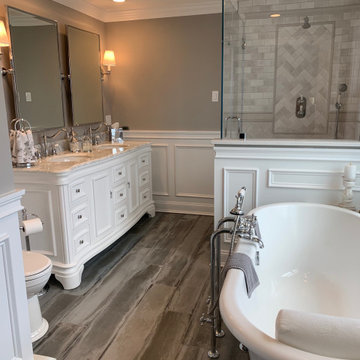
Inspiration for a large master bathroom in Bridgeport with raised-panel cabinets, white cabinets, a freestanding tub, a two-piece toilet, multi-coloured tile, porcelain tile, grey walls, porcelain floors, an undermount sink, marble benchtops, multi-coloured floor, a hinged shower door, multi-coloured benchtops, a double vanity, a freestanding vanity and decorative wall panelling.
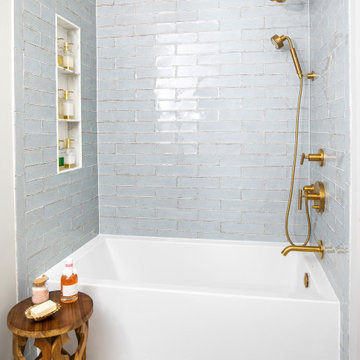
Design ideas for a mid-sized transitional kids bathroom in Dallas with shaker cabinets, white cabinets, an alcove tub, a shower/bathtub combo, a two-piece toilet, blue tile, ceramic tile, grey walls, cement tiles, an undermount sink, engineered quartz benchtops, multi-coloured floor, a shower curtain, white benchtops, a niche, a single vanity and a built-in vanity.
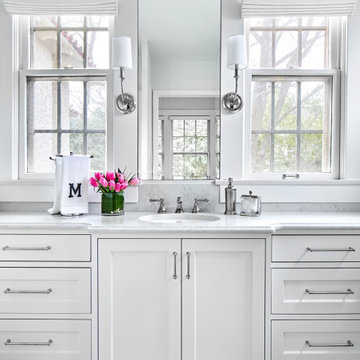
Haven Design and Construction, San Antonio, Texas, 2020 Regional CotY Award Winner, Residential Bath $25,000 to $50,000
Mid-sized transitional bathroom in Austin with recessed-panel cabinets, white cabinets, a corner shower, a one-piece toilet, white tile, grey walls, marble floors, an undermount sink, engineered quartz benchtops, multi-coloured floor, a hinged shower door, white benchtops, a single vanity and a freestanding vanity.
Mid-sized transitional bathroom in Austin with recessed-panel cabinets, white cabinets, a corner shower, a one-piece toilet, white tile, grey walls, marble floors, an undermount sink, engineered quartz benchtops, multi-coloured floor, a hinged shower door, white benchtops, a single vanity and a freestanding vanity.
Bathroom Design Ideas with an Undermount Sink and Multi-Coloured Floor
2